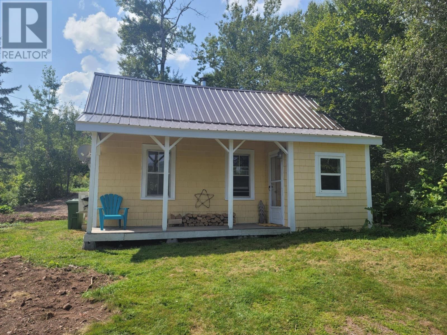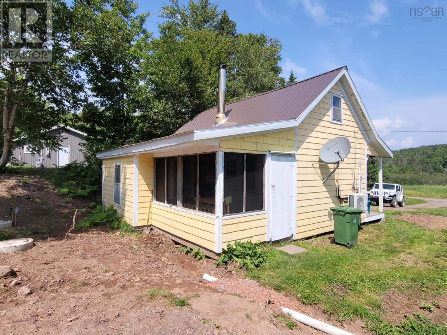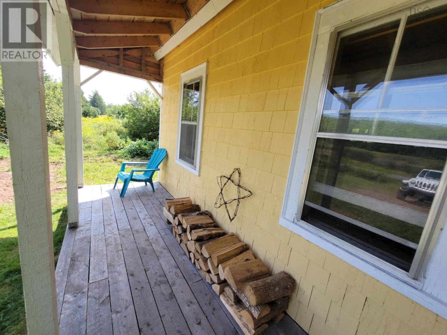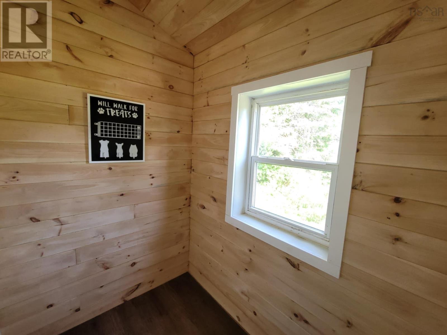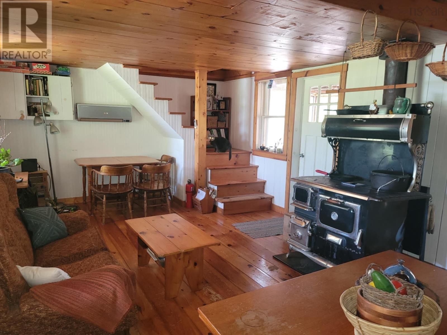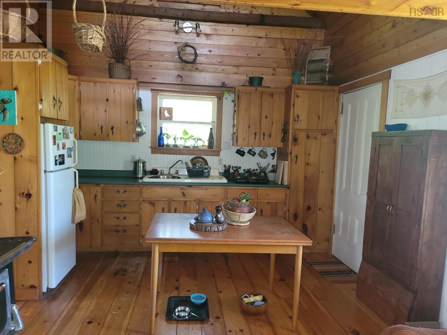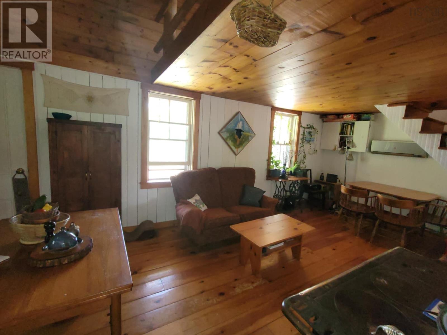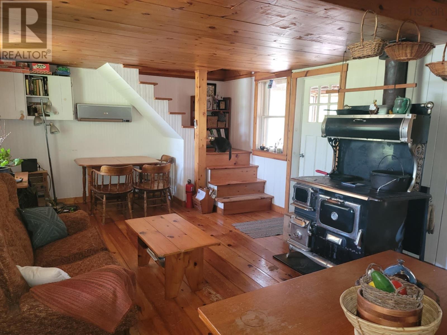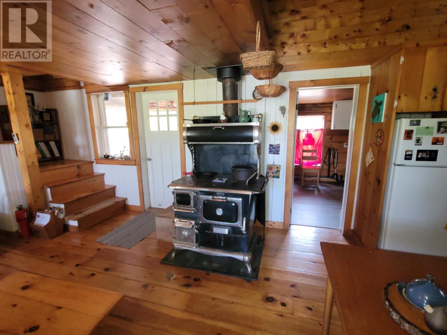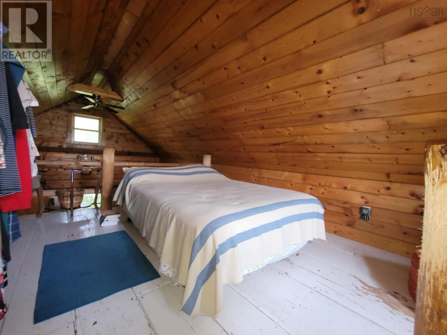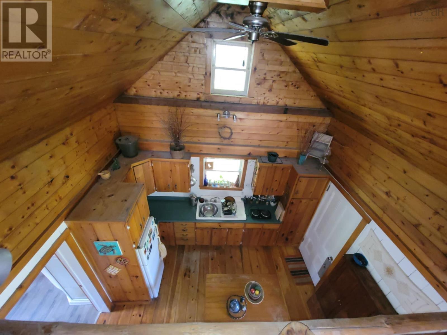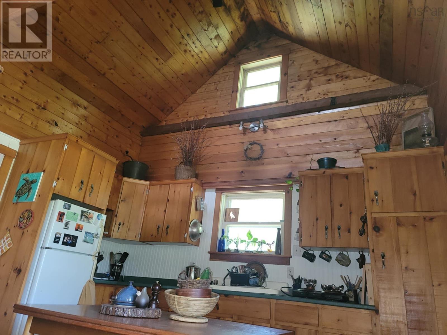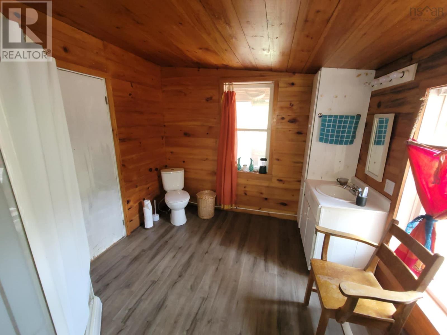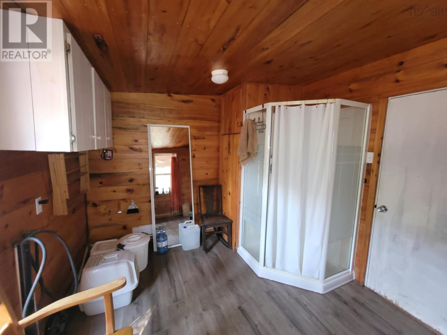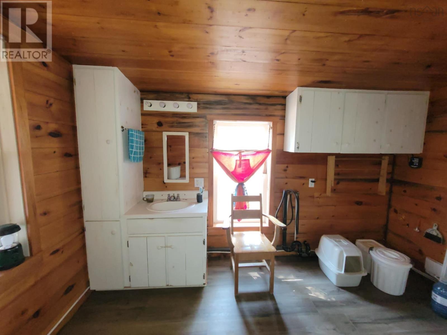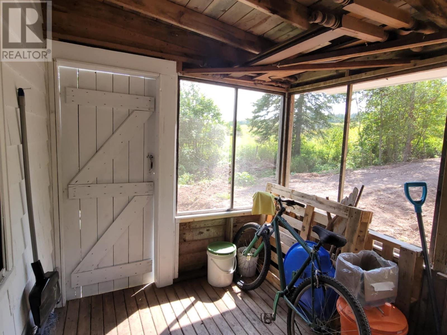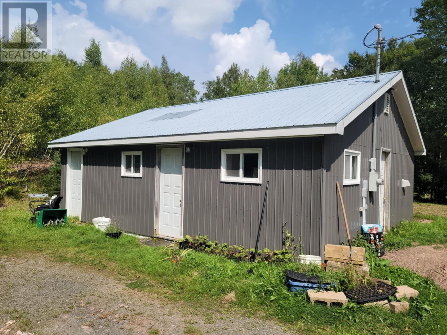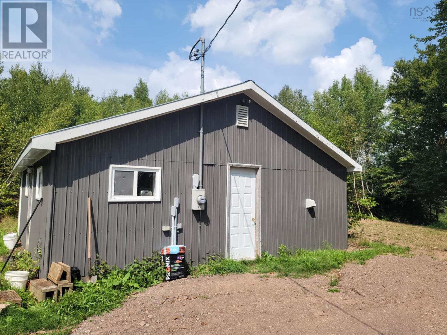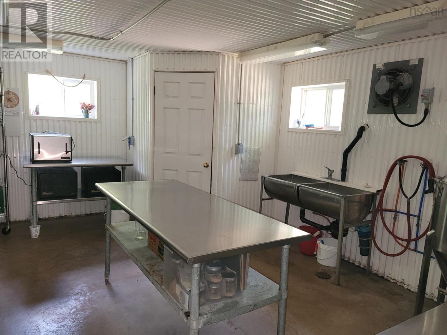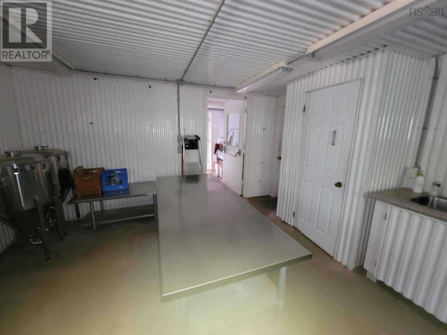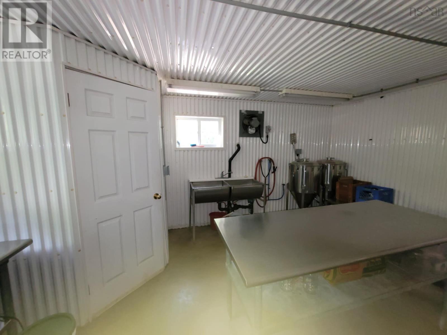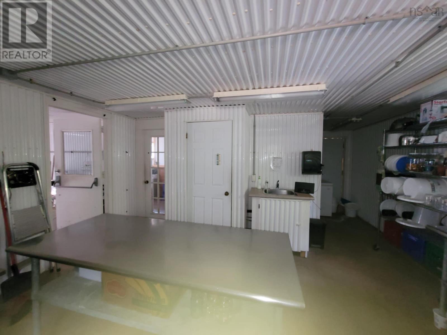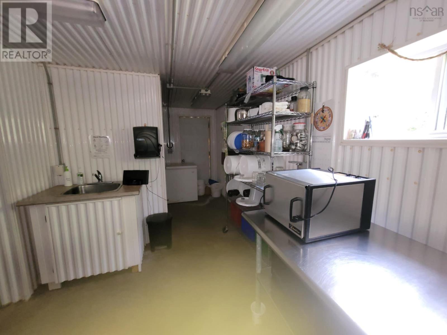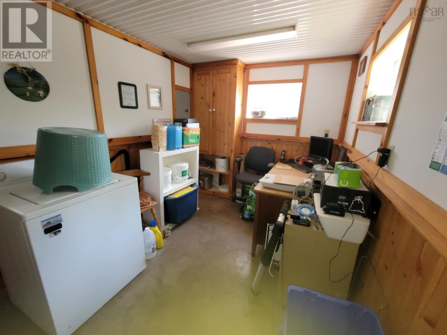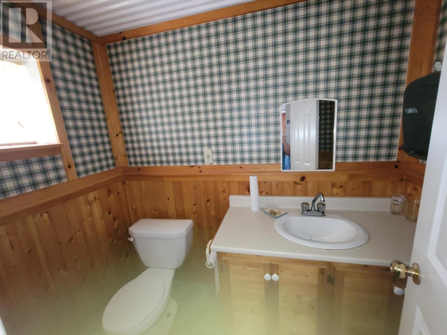1 Bedroom
1 Bathroom
617 sqft
Heat Pump
Acreage
Partially Landscaped
$199,900
Two buildings for the price of one! How cozy and charming...is how you will feel upon entering the sweet little country home. The main house features and open concept kitchen living room/dining room. It has a full bath with laundry hook-up and the bedroom is in the 2nd floor loft. There is a sunroom at the back and a nice covered porch at the front. The second building is a commercial kitchen originally used for making the best feta cheese you've ever tasted. The exterior walls and roof are metal. The interior consists of four rooms, an entrance, a main room, an office and a bathroom. Surfaces are stainless and the walls are vinyl for easy cleaning and sterilization with in-floor heat , running water and concrete floors. Live in the main house and use the second building as a business, turn it into a shop, a she/he shed or another residence...the possibilities are endless! The property is nestled in the trees and is surrounded by nothing more than peace, quiet and tranquility. 30 minutes to Truro and 20 minutes to the beautiful village of Tatamagouche. The ocean only 20 minutes away, Ski Wentworth is 30 minutes away and it's also a great spot for ATV/snowmobiling. A sweet home with a business opportunity or a second dwelling, the choice is yours. (id:25286)
Property Details
|
MLS® Number
|
202420033 |
|
Property Type
|
Single Family |
|
Community Name
|
Earltown |
|
Features
|
Balcony |
Building
|
Bathroom Total
|
1 |
|
Bedrooms Above Ground
|
1 |
|
Bedrooms Total
|
1 |
|
Appliances
|
Refrigerator |
|
Basement Type
|
None |
|
Construction Style Attachment
|
Detached |
|
Cooling Type
|
Heat Pump |
|
Exterior Finish
|
Wood Shingles |
|
Flooring Type
|
Laminate, Wood |
|
Stories Total
|
1 |
|
Size Interior
|
617 Sqft |
|
Total Finished Area
|
617 Sqft |
|
Type
|
House |
|
Utility Water
|
Well |
Parking
Land
|
Acreage
|
Yes |
|
Landscape Features
|
Partially Landscaped |
|
Sewer
|
Septic System |
|
Size Irregular
|
1.7 |
|
Size Total
|
1.7 Ac |
|
Size Total Text
|
1.7 Ac |
Rooms
| Level |
Type |
Length |
Width |
Dimensions |
|
Main Level |
Kitchen |
|
|
12.06x9.04 |
|
Main Level |
Living Room |
|
|
15.03x12.06 |
|
Main Level |
Sunroom |
|
|
10.11x7.09 |
|
Main Level |
Mud Room |
|
|
8x5 |
|
Main Level |
Bath (# Pieces 1-6) |
|
|
9.03x11.10 |
https://www.realtor.ca/real-estate/27307683/863-326-highway-earltown-earltown

