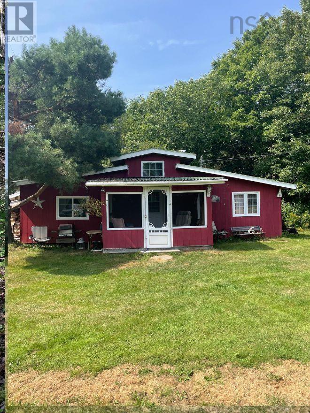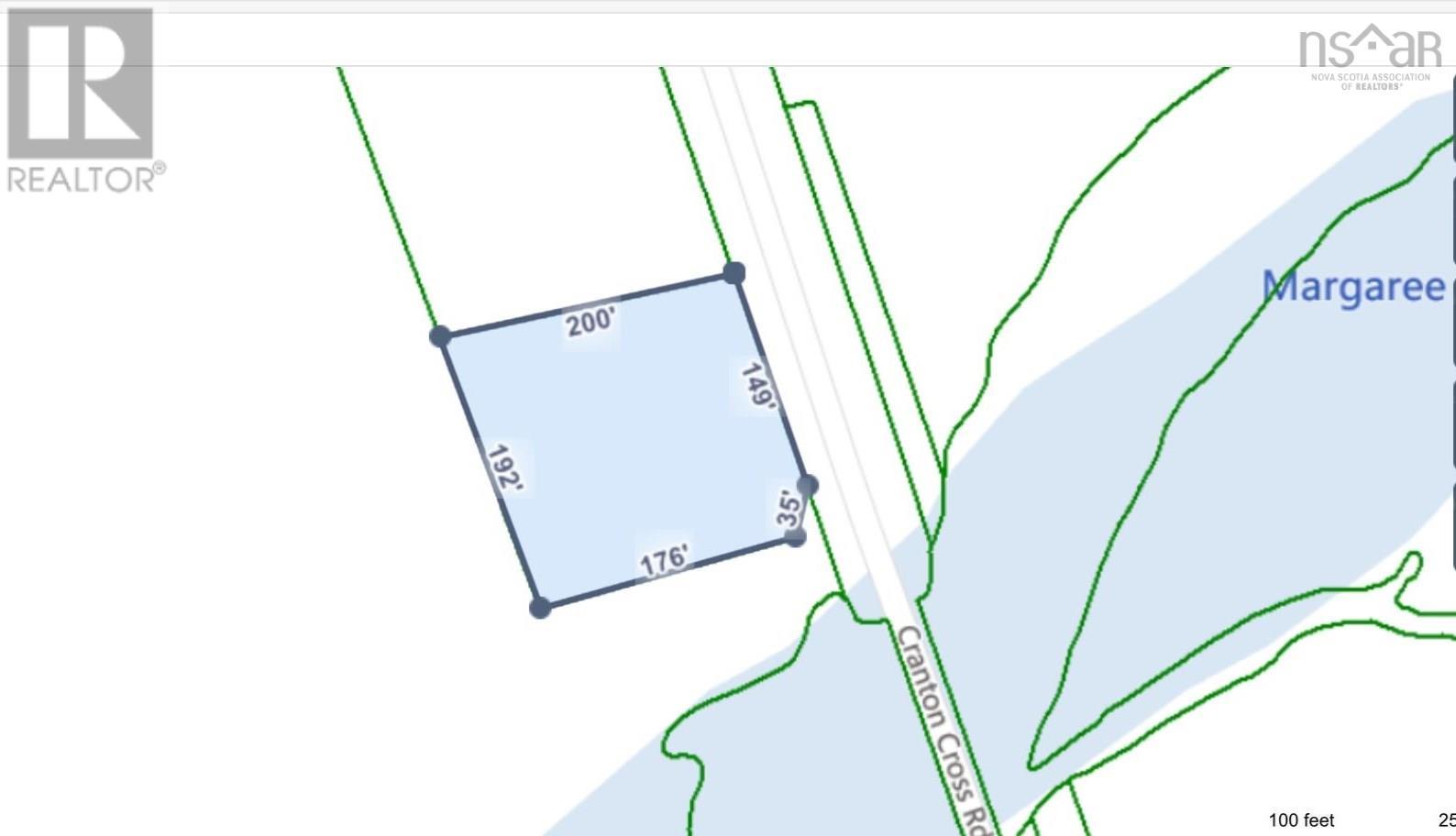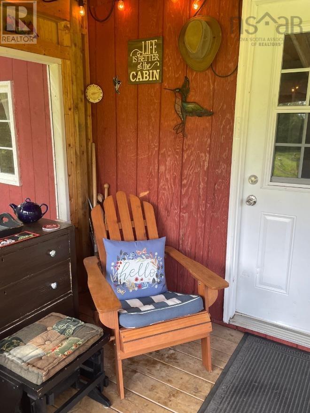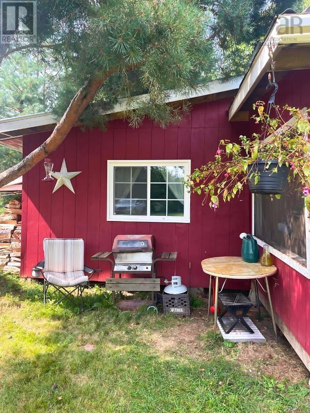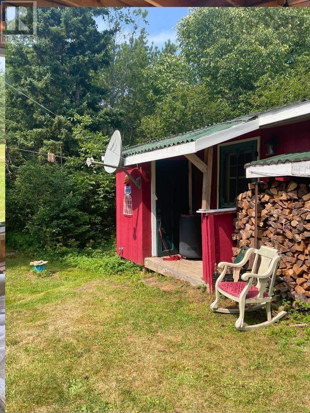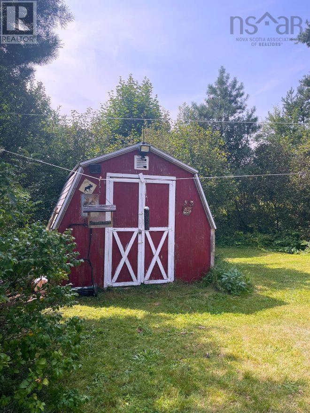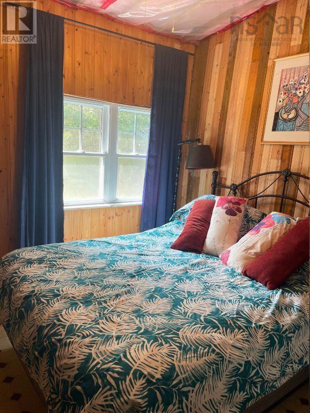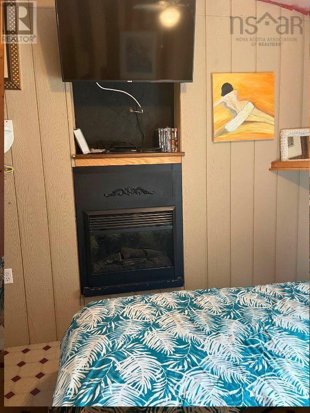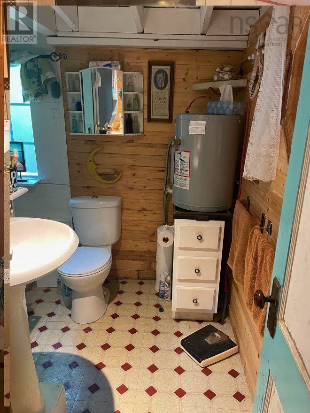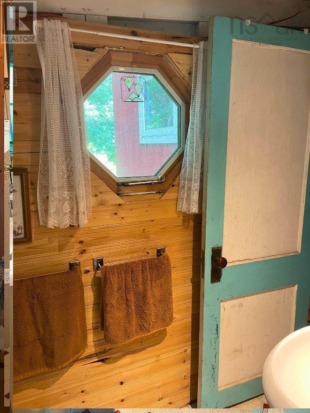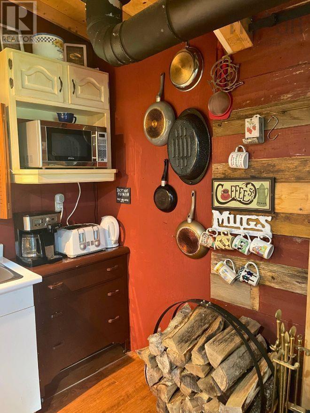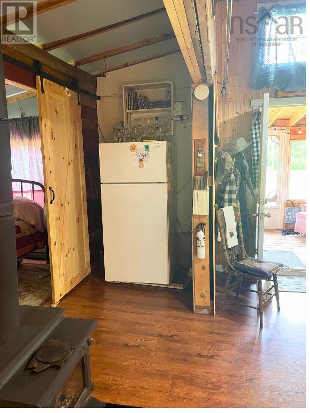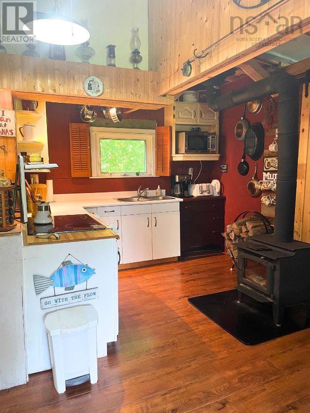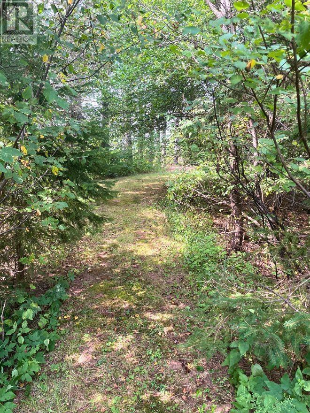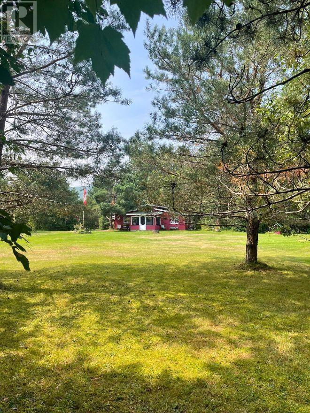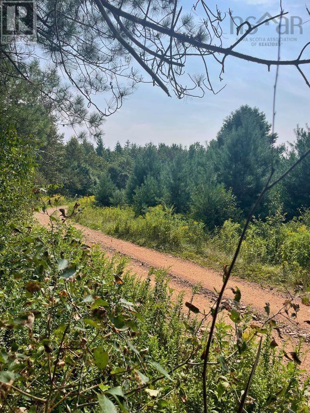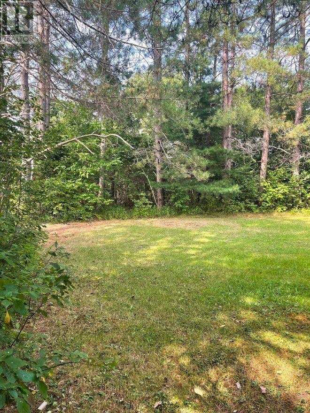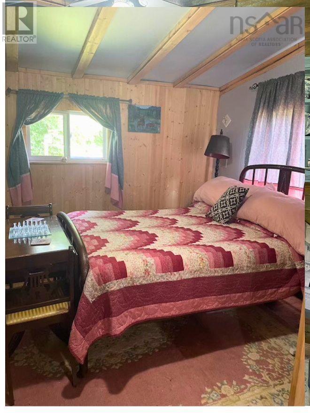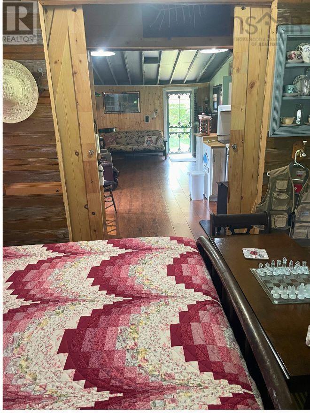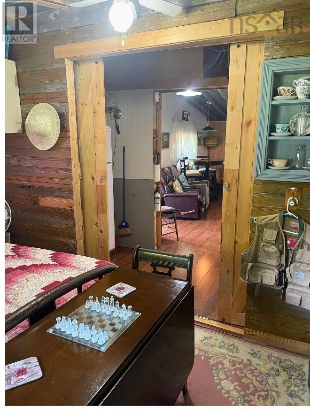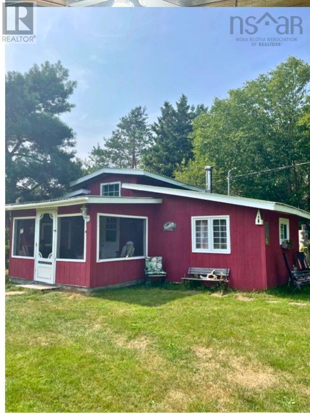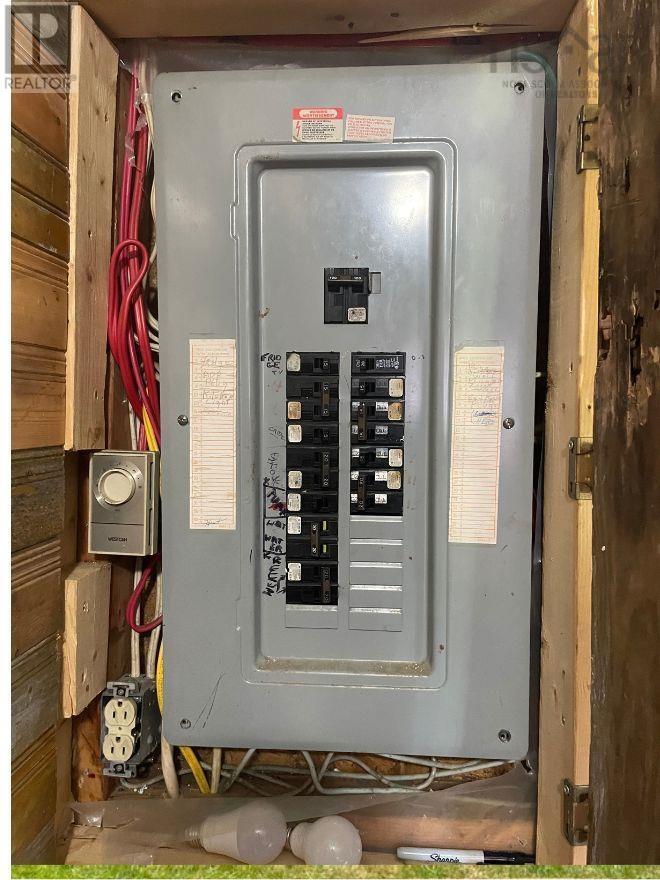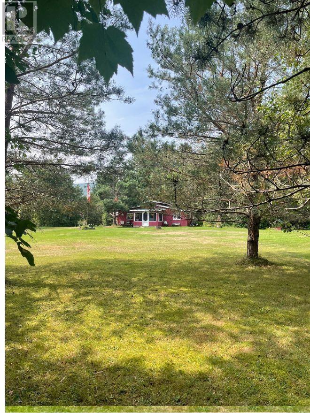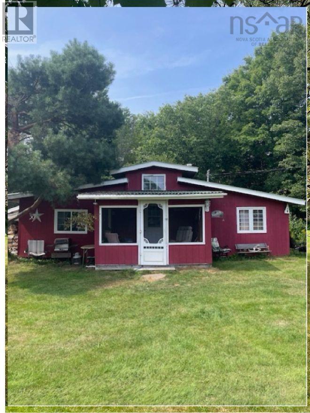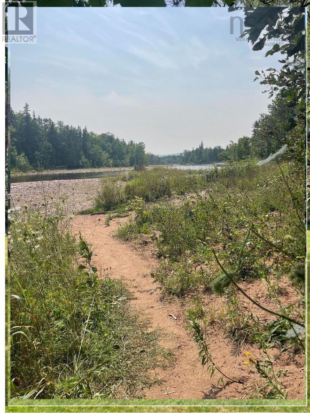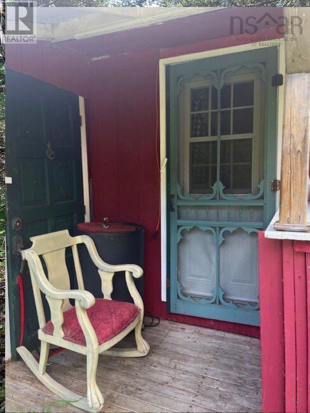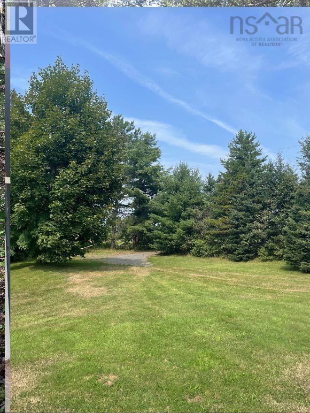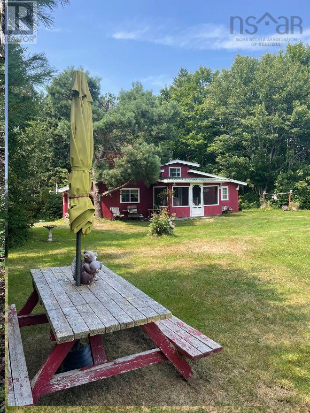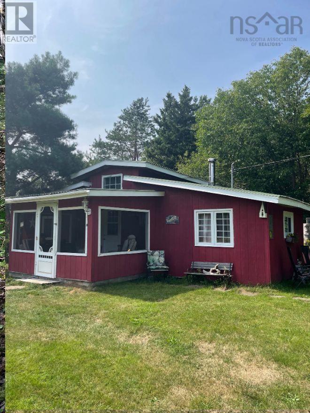1 Bathroom
678 sqft
Waterfront On River
Partially Landscaped
$189,000
This charming 2-bedroom three season cottage offers an open-concept design and is perfectly situated beside the picturesque Margaree River, famous for its salmon fishing. Just a short drive from Cabot Links golf course, and close to a store, parks, and a playground, the property provides both convenience and tranquility. Nestled behind mature trees, this secluded retreat features a private driveway leading to a spacious grassy entrance.Winding pathways connect to nearby walking trails at the front and back of propert. Inside, a cozy wood stove is perfect for those crisp fall evenings. Unwind on the screened porch and listen to the soothing sounds of the river.Snowmobile and ATV enthusiasts will appreciate the direct access to trails just across the road. (id:25286)
Property Details
|
MLS® Number
|
202419961 |
|
Property Type
|
Single Family |
|
Community Name
|
Margaree Centre |
|
Amenities Near By
|
Park, Playground, Place Of Worship, Beach |
|
Community Features
|
Recreational Facilities, School Bus |
|
Features
|
Treed, Level, Recreational |
|
Structure
|
Shed |
|
View Type
|
River View |
|
Water Front Type
|
Waterfront On River |
Building
|
Bathroom Total
|
1 |
|
Appliances
|
Oven - Electric, Refrigerator |
|
Basement Type
|
Crawl Space |
|
Constructed Date
|
1966 |
|
Construction Style Attachment
|
Detached |
|
Exterior Finish
|
Wood Siding |
|
Flooring Type
|
Laminate, Other |
|
Foundation Type
|
Concrete Block |
|
Stories Total
|
1 |
|
Size Interior
|
678 Sqft |
|
Total Finished Area
|
678 Sqft |
|
Type
|
Recreational |
|
Utility Water
|
Dug Well |
Parking
Land
|
Acreage
|
No |
|
Land Amenities
|
Park, Playground, Place Of Worship, Beach |
|
Landscape Features
|
Partially Landscaped |
|
Sewer
|
Septic System |
|
Size Irregular
|
0.0918 |
|
Size Total
|
0.0918 Ac |
|
Size Total Text
|
0.0918 Ac |
Rooms
| Level |
Type |
Length |
Width |
Dimensions |
|
Main Level |
Bath (# Pieces 1-6) |
|
|
6.83 x 5.83 |
|
Main Level |
Bedroom |
|
|
8.58 x 12.50 |
|
Main Level |
Living Room |
|
|
5.25 x 9.33 / 15.33 x 13 |
|
Main Level |
Kitchen |
|
|
17 x 4.5 / 5 x 7.67 |
|
Main Level |
Porch |
|
|
11.67 x 8.25 |
|
Main Level |
Primary Bedroom |
|
|
9.33x8/25 / 3.166 x 2.83 |
https://www.realtor.ca/real-estate/27304782/131-cranton-cross-rd-road-margaree-centre-margaree-centre

