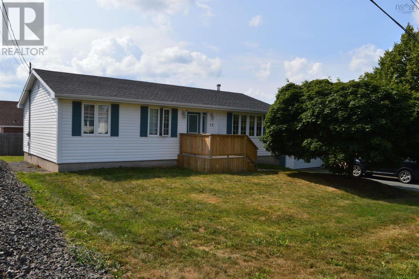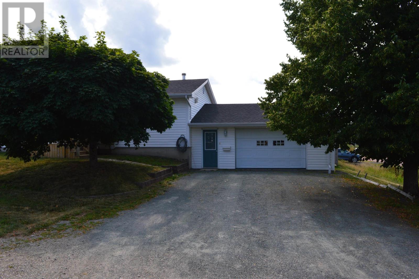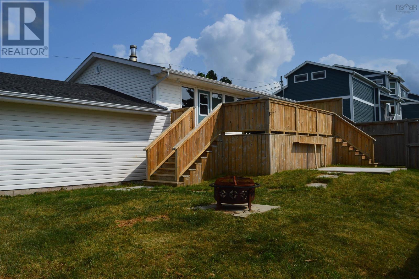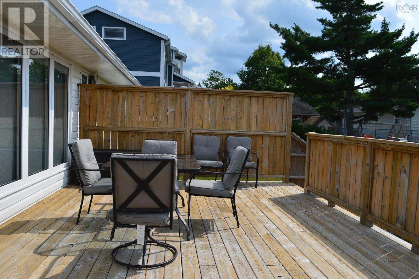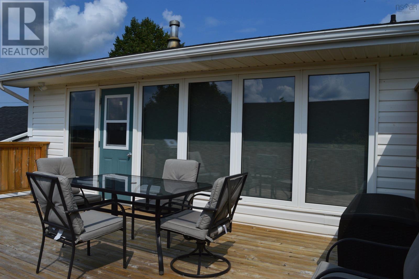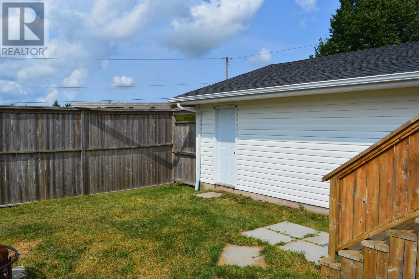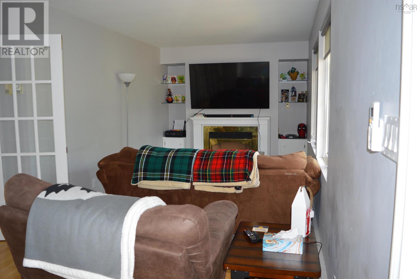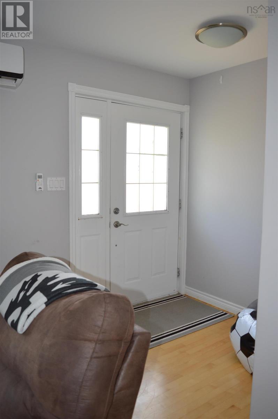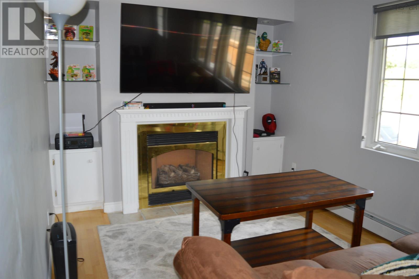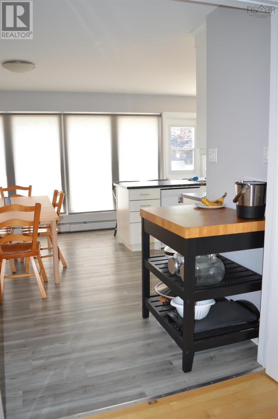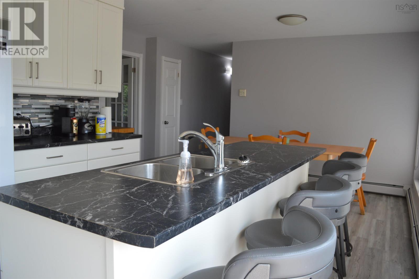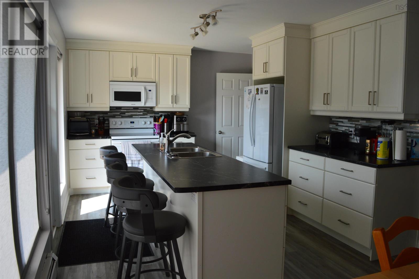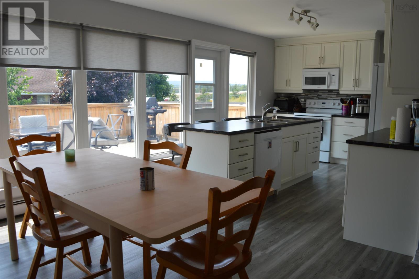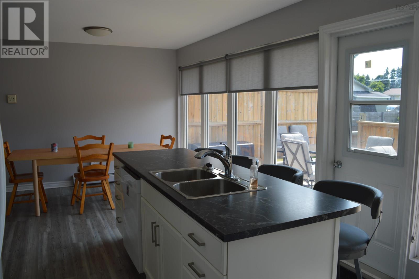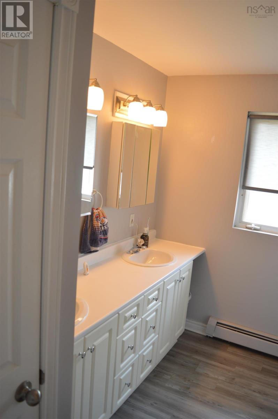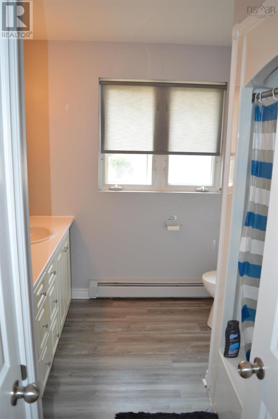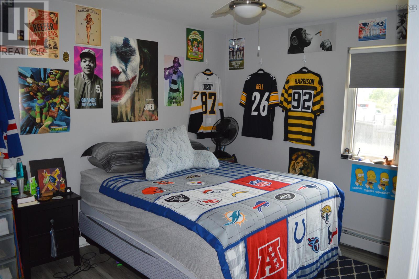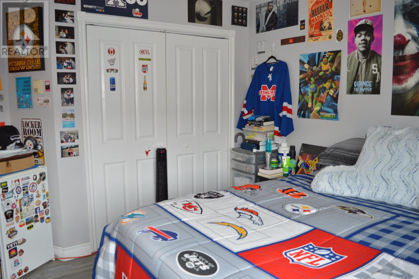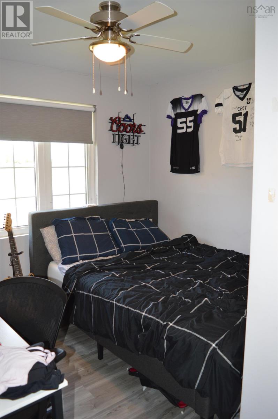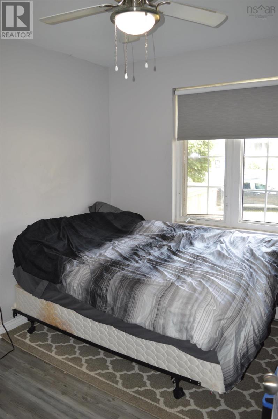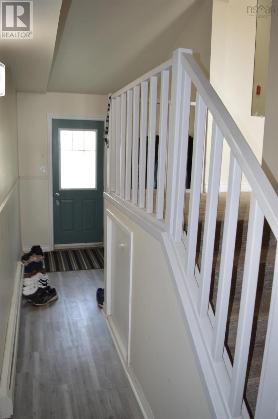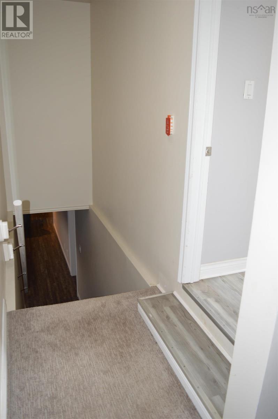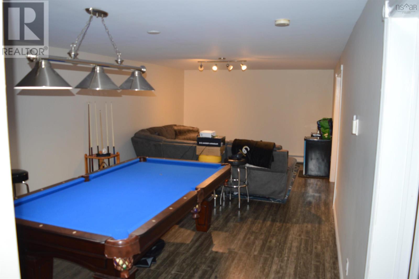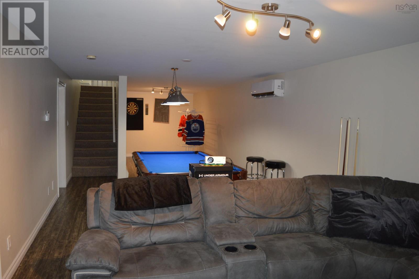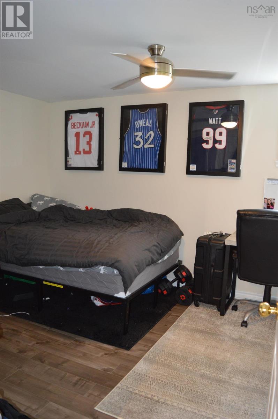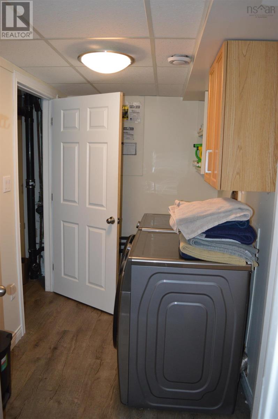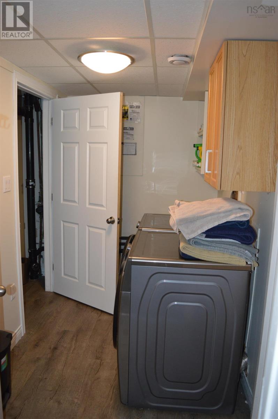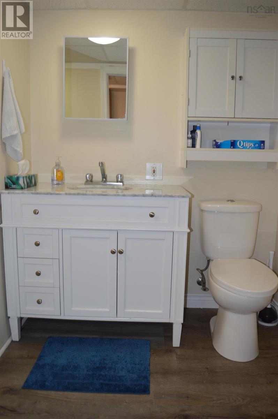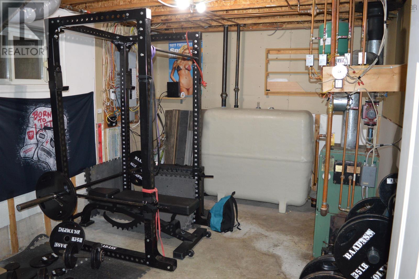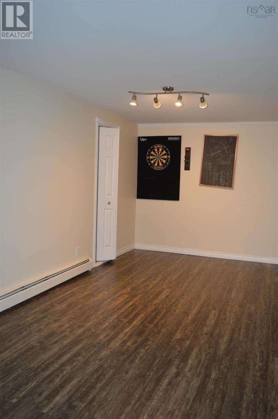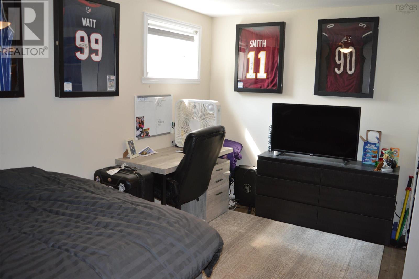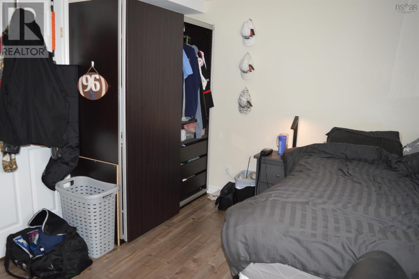4 Bedroom
2 Bathroom
Bungalow
Fireplace
Heat Pump
Landscaped
$399,900
Conveniently located near the university making it an ideal spot for students staff and for those looking for rental opportunities! Spacious eating kitchen with large windows and a kitchen island perfect for entertaining, living room with propane fireplace (currently not hooked up)built-in shelving hardwood floors, plenty of natural light throughout the home. New flooring throughout the home, updated bathroom 3 bedrooms on the main level. Lower level is finished with a laundry room three piece bathroom a rec room equipped with a pool table and gaming or TV area, forth bedroom in the basement(egress needed). A great back deck and spacious backyard with a separate patio area suitable for a hot tub. Small portion of the backyard is not fenced which could be ideal for a garden. Those looking to keep their car warm and dry in the winter there is a 22 x 17 attached garage equipped with a storage area. Property is currently rented until April 30, 2025 making it an attractive option for parents looking to purchase a home for their university students. (id:25286)
Property Details
|
MLS® Number
|
202419940 |
|
Property Type
|
Single Family |
|
Community Name
|
Antigonish |
|
Amenities Near By
|
Golf Course, Park, Playground, Public Transit, Shopping, Place Of Worship, Beach |
|
Community Features
|
Recreational Facilities, School Bus |
|
Features
|
Sloping, Level |
Building
|
Bathroom Total
|
2 |
|
Bedrooms Above Ground
|
3 |
|
Bedrooms Below Ground
|
1 |
|
Bedrooms Total
|
4 |
|
Appliances
|
Central Vacuum |
|
Architectural Style
|
Bungalow |
|
Basement Development
|
Finished |
|
Basement Type
|
Full (finished) |
|
Construction Style Attachment
|
Detached |
|
Cooling Type
|
Heat Pump |
|
Exterior Finish
|
Vinyl |
|
Fireplace Present
|
Yes |
|
Flooring Type
|
Hardwood, Laminate |
|
Foundation Type
|
Poured Concrete |
|
Stories Total
|
1 |
|
Total Finished Area
|
2342 Sqft |
|
Type
|
House |
|
Utility Water
|
Municipal Water |
Parking
|
Garage
|
|
|
Attached Garage
|
|
|
Gravel
|
|
Land
|
Acreage
|
No |
|
Land Amenities
|
Golf Course, Park, Playground, Public Transit, Shopping, Place Of Worship, Beach |
|
Landscape Features
|
Landscaped |
|
Sewer
|
Municipal Sewage System |
|
Size Irregular
|
0.2296 |
|
Size Total
|
0.2296 Ac |
|
Size Total Text
|
0.2296 Ac |
Rooms
| Level |
Type |
Length |
Width |
Dimensions |
|
Basement |
Laundry Room |
|
|
10.6 x 5.8 |
|
Basement |
Bath (# Pieces 1-6) |
|
|
10.7x6.2 |
|
Basement |
Family Room |
|
|
12.8 x 25.10 |
|
Basement |
Games Room |
|
|
16x8.7 |
|
Basement |
Bedroom |
|
|
14.4x10.8(Egress needed) |
|
Basement |
Utility Room |
|
|
14.4x10.8 |
|
Lower Level |
Foyer |
|
|
7.3 x 6.4 |
|
Main Level |
Foyer |
|
|
6.7 x 5 |
|
Main Level |
Eat In Kitchen |
|
|
21.9 x 13.5 |
|
Main Level |
Living Room |
|
|
18.9 x 10.4 |
|
Main Level |
Bath (# Pieces 1-6) |
|
|
9.7 x 7.11 |
|
Main Level |
Bedroom |
|
|
8.8 x 11.1 |
|
Main Level |
Bedroom |
|
|
10.4 x 9.11 |
|
Main Level |
Primary Bedroom |
|
|
12.6 x 9.4 |
https://www.realtor.ca/real-estate/27302659/12-heritage-drive-antigonish-antigonish

