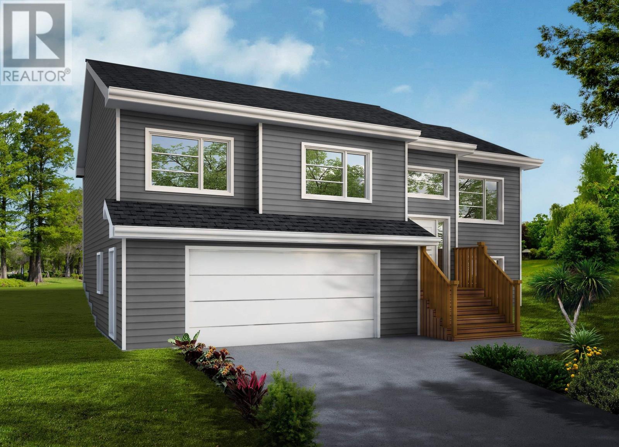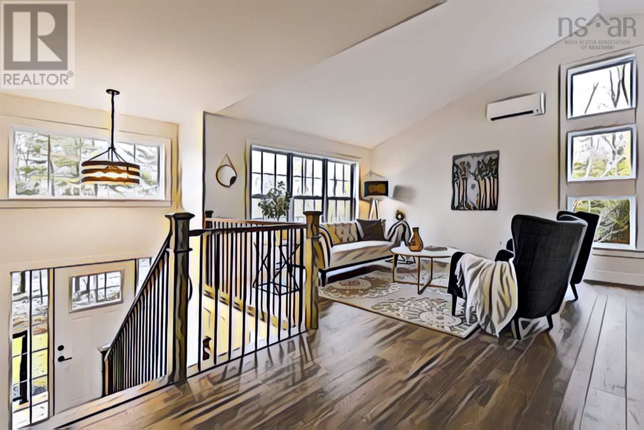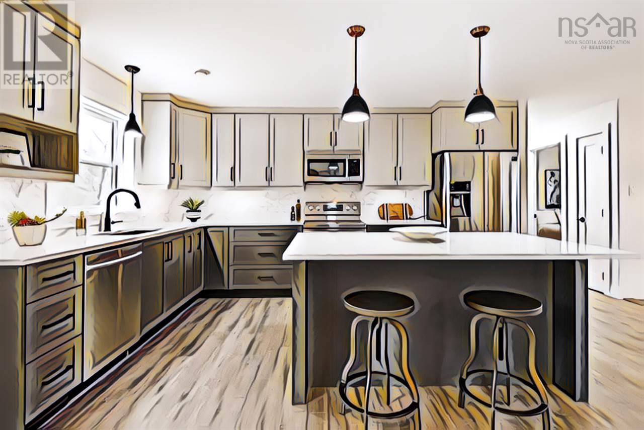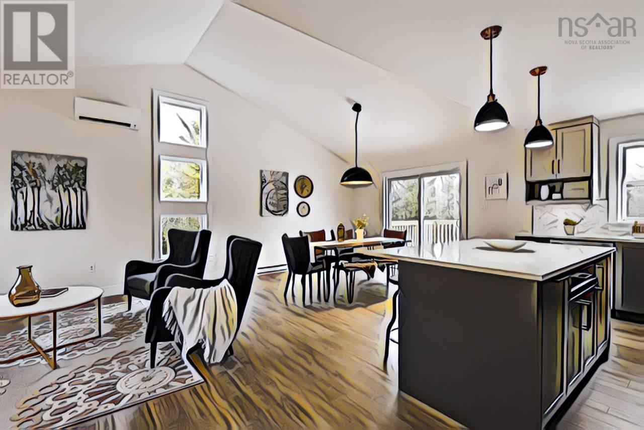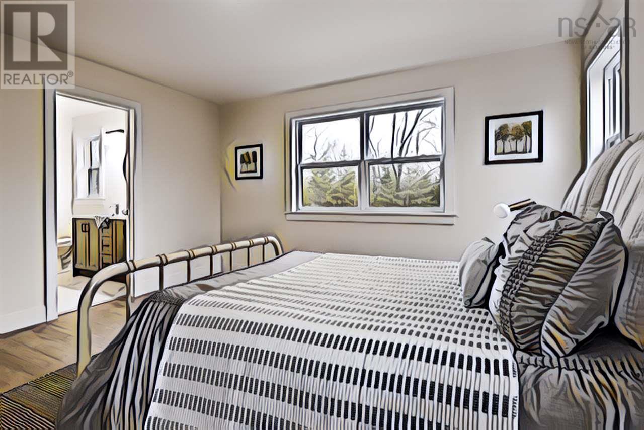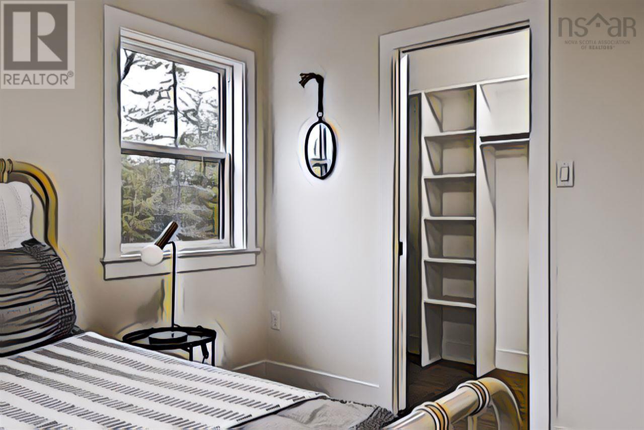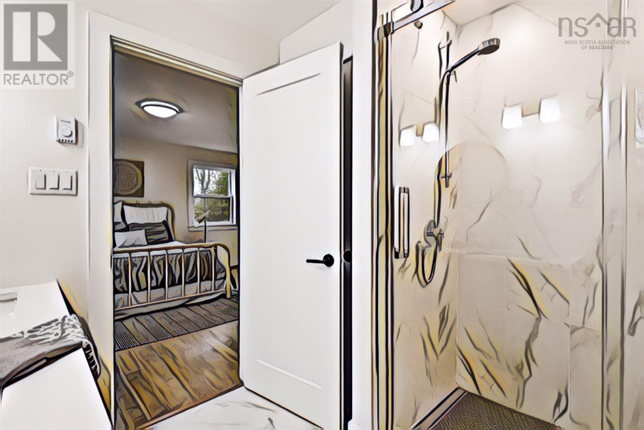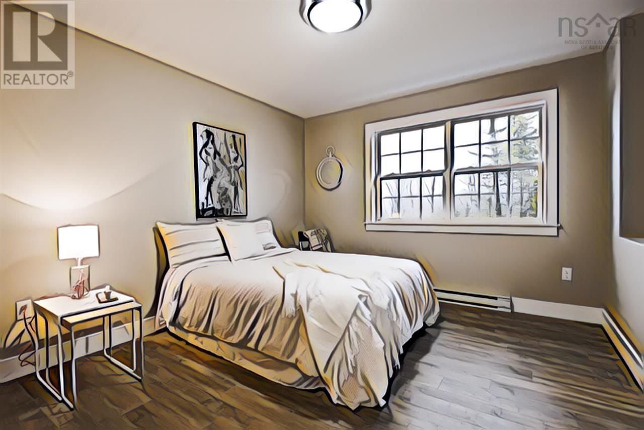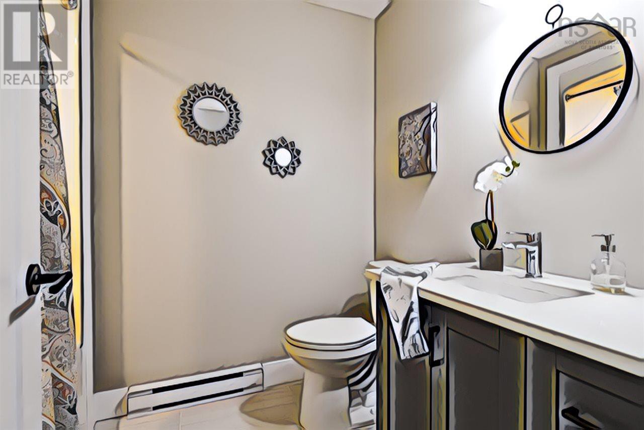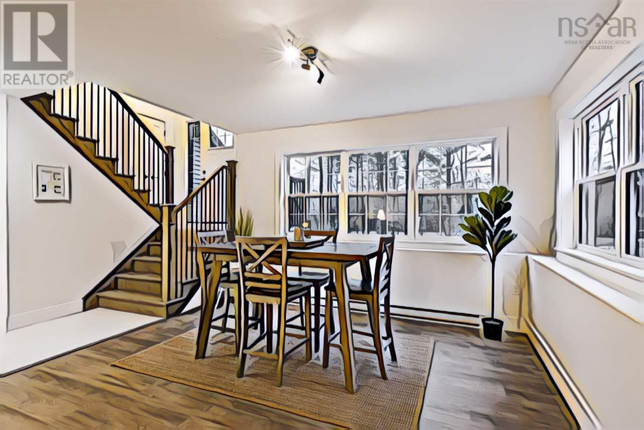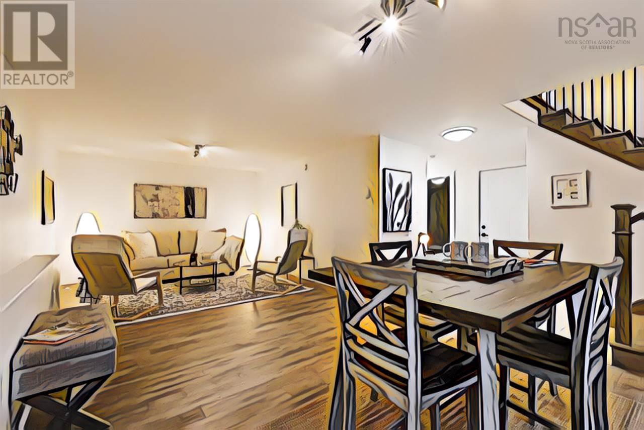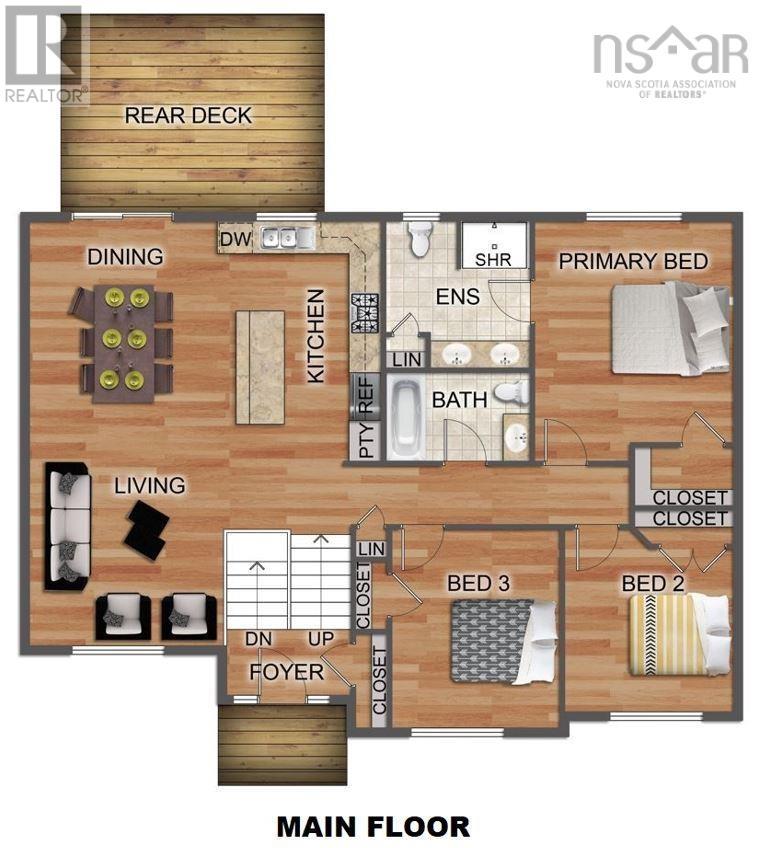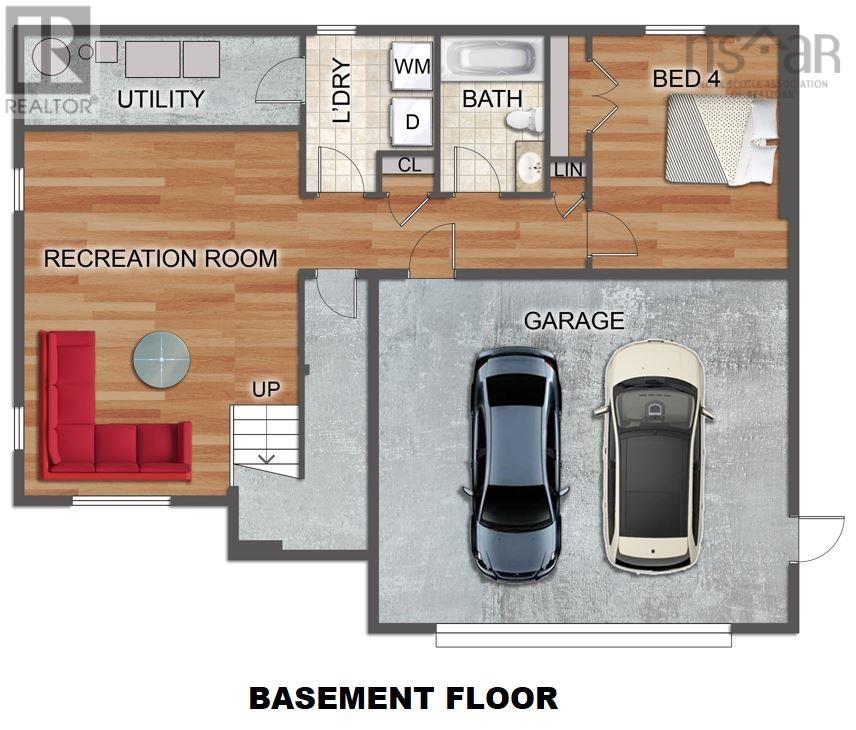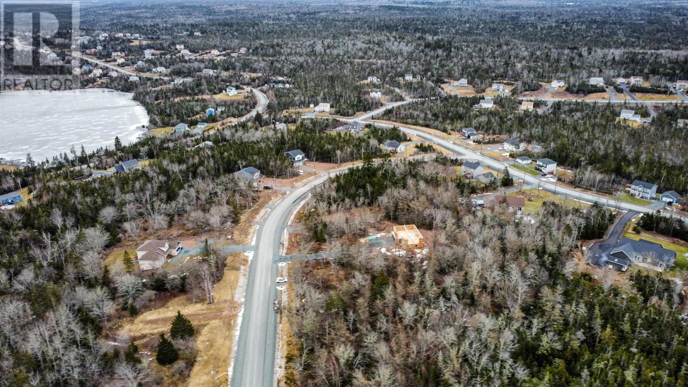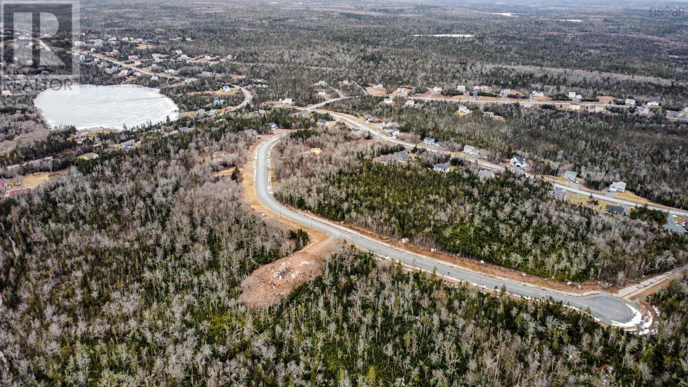4 Bedroom
3 Bathroom
Acreage
$689,900
Ramar Home's The Magnolia is a 4-bedroom, 3 bath split-entry offering a modern open concept living area perfect for entertaining, with a large kitchen island and a dining room that will hold even the biggest dining table. And, next summer, you will be hosting all the family barbeques on your private back deck. Three bedrooms and two full baths complete this level, including the main floor master with 4-piece ensuite. There is a large finished rec room in the basement and a fourth bedroom and third bath. The built-in double garage is perfect for parking and storage. Home includes a wide variety of standard selections or can be upgraded to suit your tastes. Hideaway Trail may just be the perfect place to build your custom dream home.**Home is under construction. Photos are an artist rendering of a "Magnolia" and show some optional upgrades. Standard inclusions available upon request** Start planning your custom build today! (id:25286)
Property Details
|
MLS® Number
|
202419919 |
|
Property Type
|
Single Family |
|
Community Name
|
Brookside |
Building
|
Bathroom Total
|
3 |
|
Bedrooms Above Ground
|
3 |
|
Bedrooms Below Ground
|
1 |
|
Bedrooms Total
|
4 |
|
Appliances
|
None |
|
Basement Development
|
Finished |
|
Basement Type
|
Full (finished) |
|
Constructed Date
|
2018 |
|
Construction Style Attachment
|
Detached |
|
Exterior Finish
|
Vinyl |
|
Flooring Type
|
Laminate, Tile |
|
Foundation Type
|
Poured Concrete |
|
Stories Total
|
1 |
|
Total Finished Area
|
2217 Sqft |
|
Type
|
House |
|
Utility Water
|
Drilled Well |
Parking
Land
|
Acreage
|
Yes |
|
Sewer
|
Septic System |
|
Size Irregular
|
1.6371 |
|
Size Total
|
1.6371 Ac |
|
Size Total Text
|
1.6371 Ac |
Rooms
| Level |
Type |
Length |
Width |
Dimensions |
|
Lower Level |
Family Room |
|
|
20.2 x 15.7 |
|
Lower Level |
Bedroom |
|
|
13 x 11 |
|
Lower Level |
Bath (# Pieces 1-6) |
|
|
4 Piece |
|
Lower Level |
Laundry Room |
|
|
irreg |
|
Main Level |
Living Room |
|
|
13 x 11.6 |
|
Main Level |
Dining Room |
|
|
13 x 11.6 |
|
Main Level |
Kitchen |
|
|
14.6 x 12.1 |
|
Main Level |
Primary Bedroom |
|
|
13.6x12.4 |
|
Main Level |
Ensuite (# Pieces 2-6) |
|
|
4 Piece |
|
Main Level |
Other |
|
|
Walk in closet |
|
Main Level |
Bedroom |
|
|
10.2x10.1 plus jog |
|
Main Level |
Bedroom |
|
|
12.4 X 10.4 |
|
Main Level |
Bath (# Pieces 1-6) |
|
|
4 Piece |
https://www.realtor.ca/real-estate/27301782/lot-305-hideaway-trail-brookside-brookside

