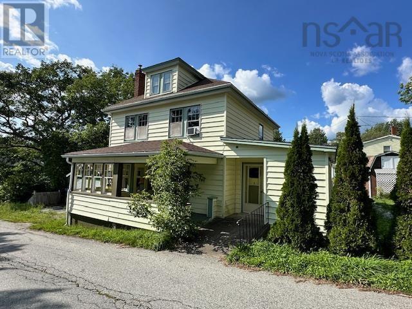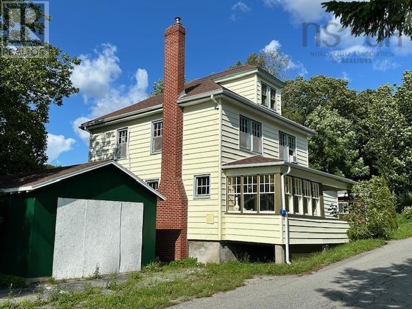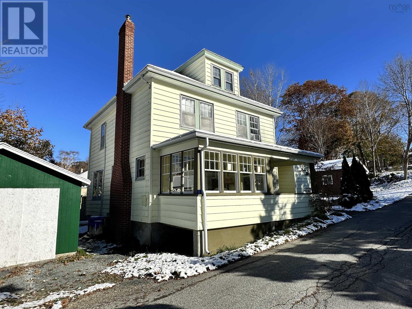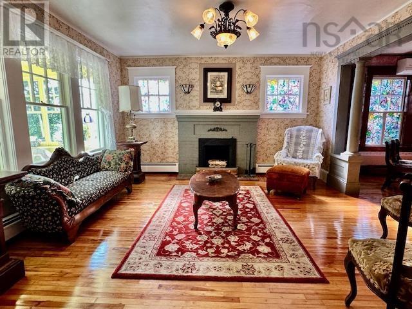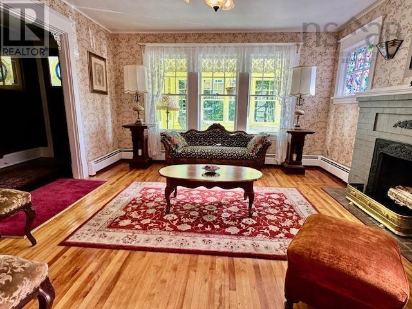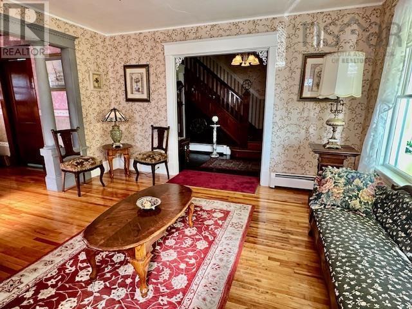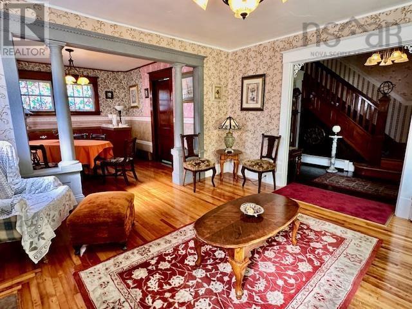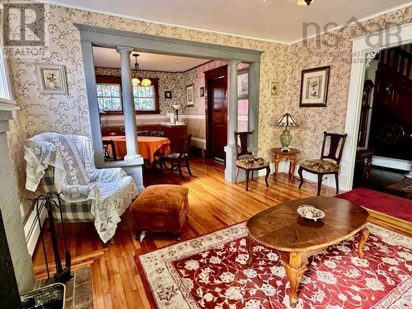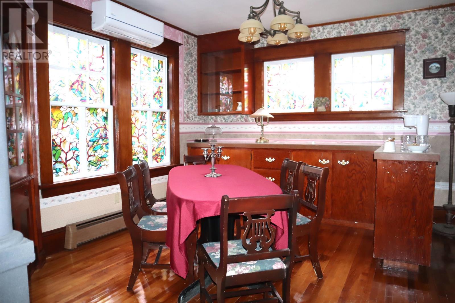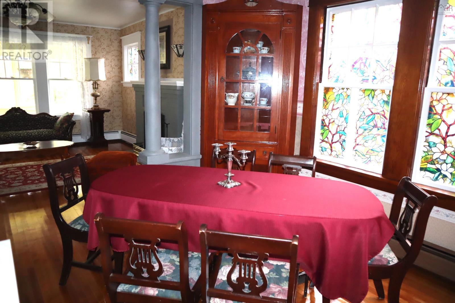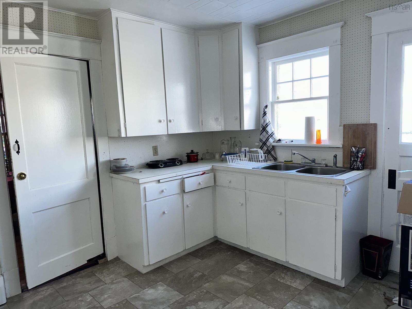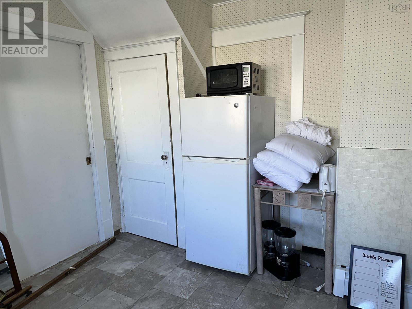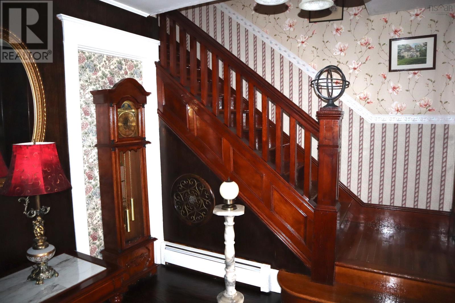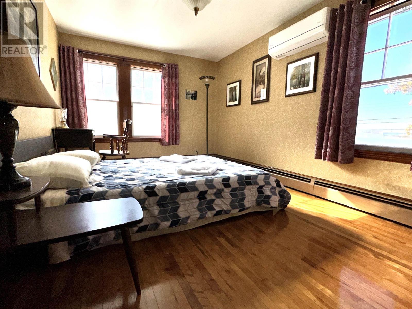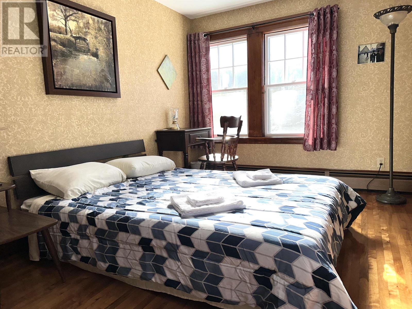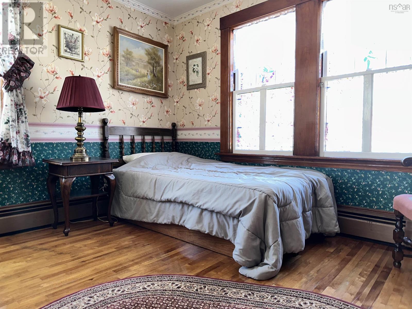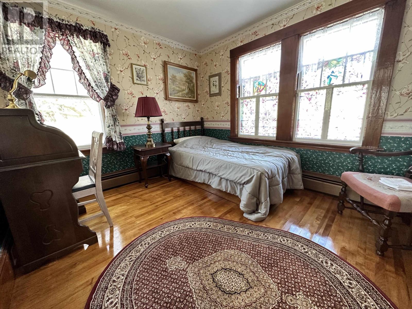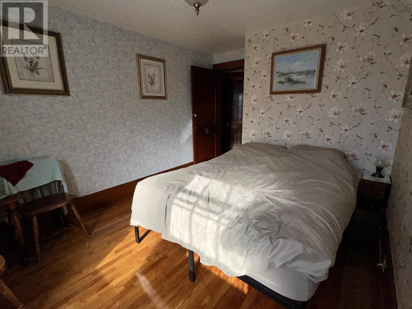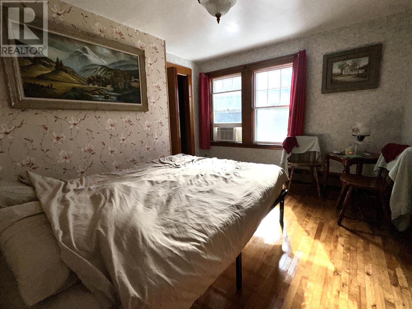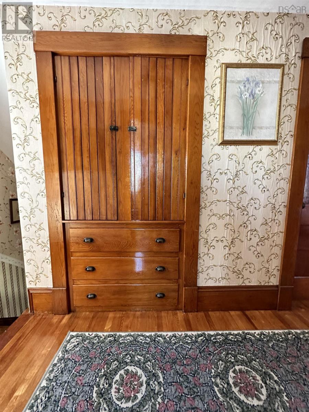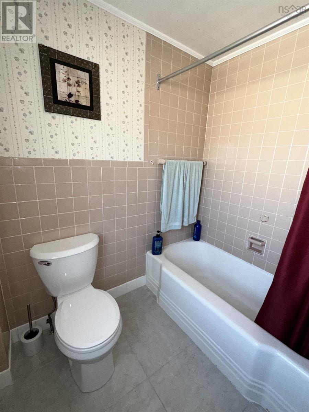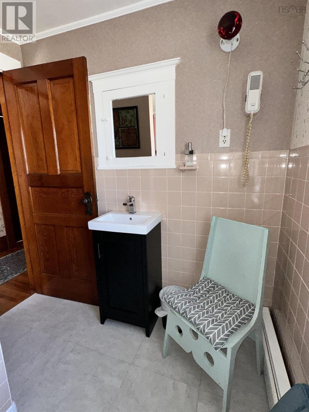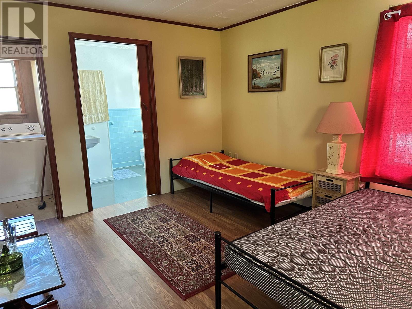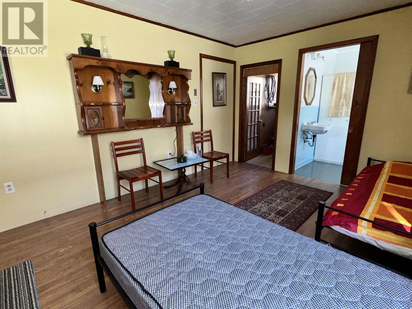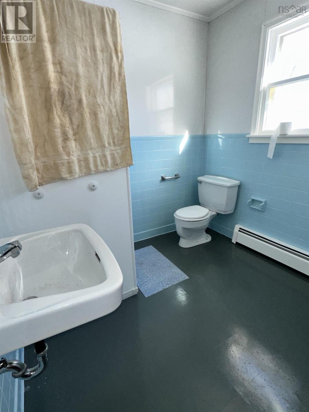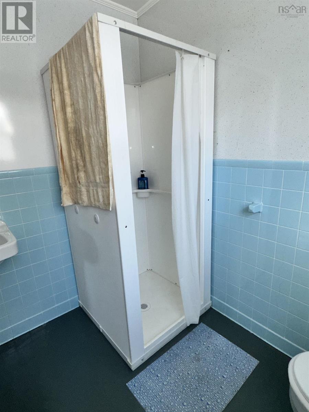3 Bedroom
2 Bathroom
1591 sqft
Heat Pump
Landscaped
$225,000
This century home is conveniently located in beautiful Brooklyn, Queens County. Just steps away from the Brooklyn Marina and "Herring Cove", you'll love the convenience and proximity to the water. This home features a spacious living/dining area, along with a kitchen on the main floor. The current owner has transformed the main level bedroom/office area, bathroom & laundry into a separate unit; but this could easily be re-converted back into an accessible area on the main floor. The beautifully crafted staircase leads to 3 good sized bedrooms, along with a full bathroom upstairs. You'll love the character and features that this home affords, with quality woodworking details throughout. This property is only a short 3-4 minute drive to Liverpool and there are numerous beaches just a short 5-10 minute drive away! Call today to book your viewing! (id:25286)
Property Details
|
MLS® Number
|
202419917 |
|
Property Type
|
Single Family |
|
Community Name
|
Brooklyn |
|
Amenities Near By
|
Park, Playground, Place Of Worship, Beach |
|
Community Features
|
School Bus |
Building
|
Bathroom Total
|
2 |
|
Bedrooms Above Ground
|
3 |
|
Bedrooms Total
|
3 |
|
Appliances
|
Refrigerator |
|
Basement Type
|
Full |
|
Constructed Date
|
1933 |
|
Construction Style Attachment
|
Detached |
|
Cooling Type
|
Heat Pump |
|
Exterior Finish
|
Aluminum Siding |
|
Flooring Type
|
Hardwood, Laminate |
|
Foundation Type
|
Concrete Block |
|
Stories Total
|
2 |
|
Size Interior
|
1591 Sqft |
|
Total Finished Area
|
1591 Sqft |
|
Type
|
House |
|
Utility Water
|
Municipal Water |
Parking
|
Garage
|
|
|
Detached Garage
|
|
|
Gravel
|
|
Land
|
Acreage
|
No |
|
Land Amenities
|
Park, Playground, Place Of Worship, Beach |
|
Landscape Features
|
Landscaped |
|
Sewer
|
Municipal Sewage System |
|
Size Irregular
|
0.1236 |
|
Size Total
|
0.1236 Ac |
|
Size Total Text
|
0.1236 Ac |
Rooms
| Level |
Type |
Length |
Width |
Dimensions |
|
Second Level |
Bedroom |
|
|
13.6 x 9.5 |
|
Second Level |
Bedroom |
|
|
11.8 x 9.5 |
|
Second Level |
Bedroom |
|
|
10.11 x 9.1 |
|
Second Level |
Bath (# Pieces 1-6) |
|
|
6.10 x 6.10 |
|
Main Level |
Foyer |
|
|
11.9 x 9.4 |
|
Main Level |
Living Room |
|
|
13.4 x 13.4 |
|
Main Level |
Dining Room |
|
|
11.4 x 11.4 |
|
Main Level |
Kitchen |
|
|
11.7 x 11.3 |
|
Main Level |
Den |
|
|
14.3 x 11.6 |
|
Main Level |
Bath (# Pieces 1-6) |
|
|
7.4 x 6.8 |
https://www.realtor.ca/real-estate/27301781/1-dexter-avenue-brooklyn-brooklyn

