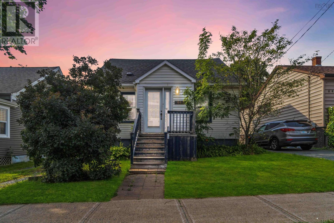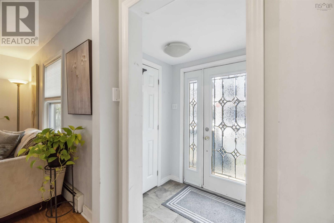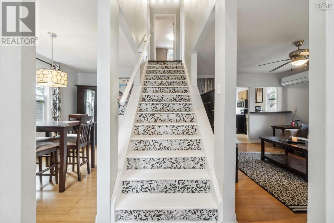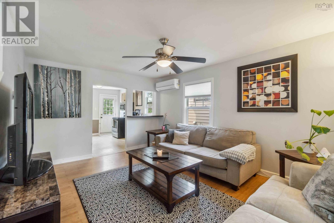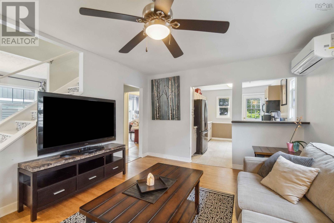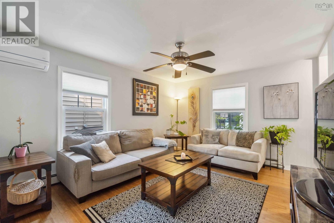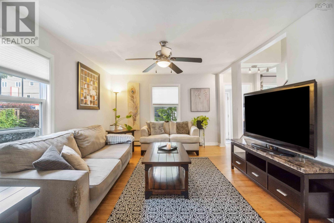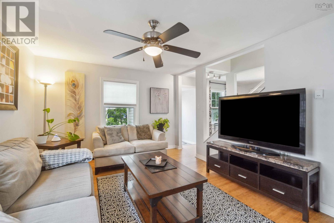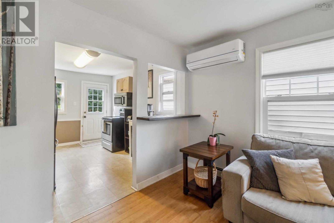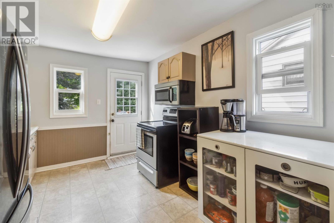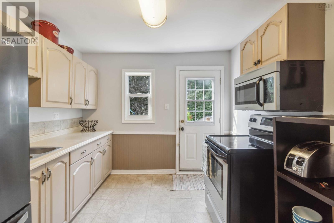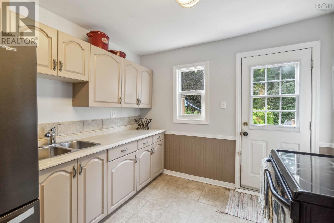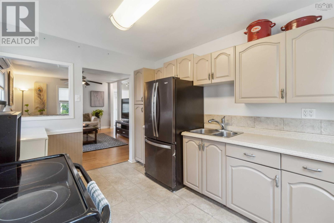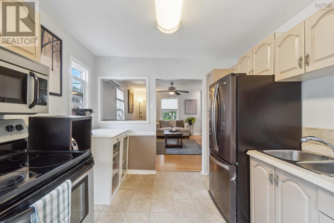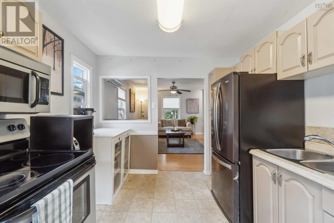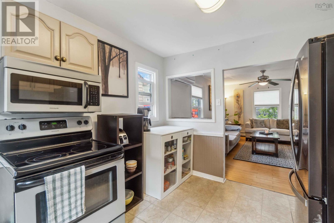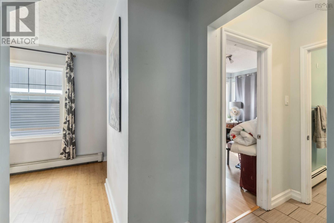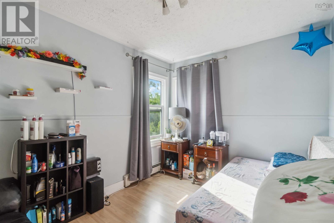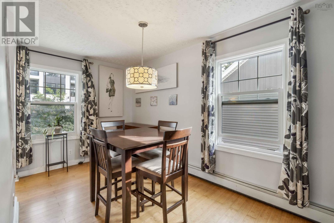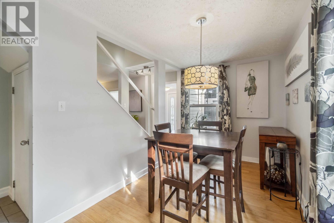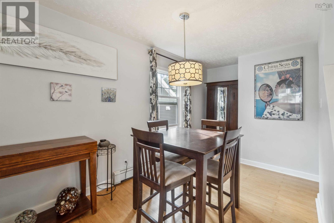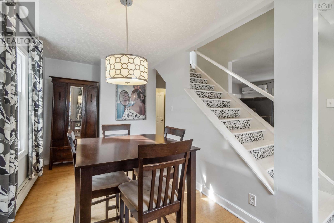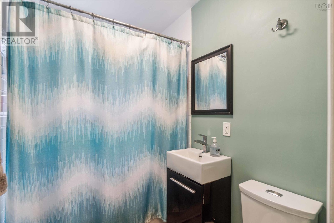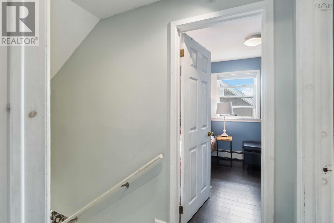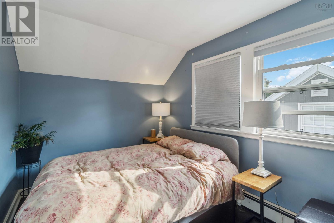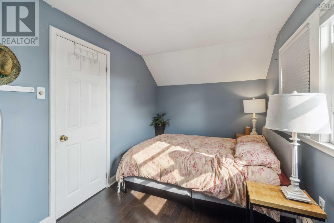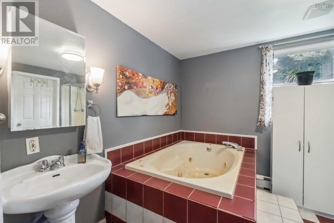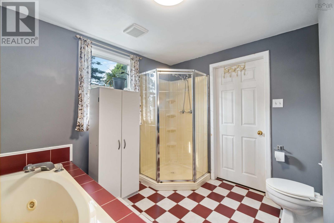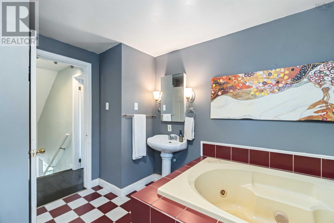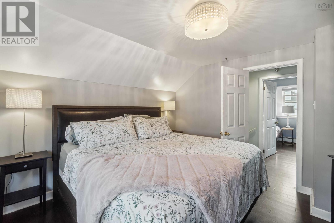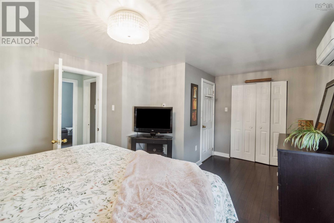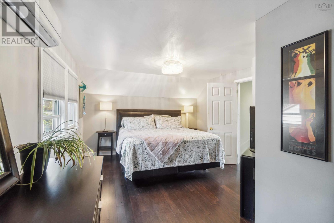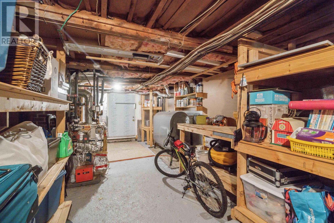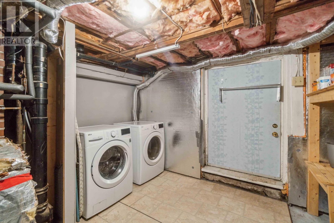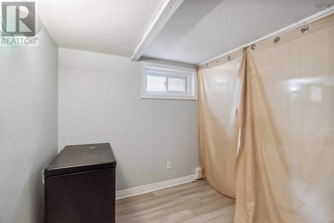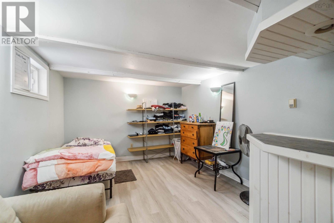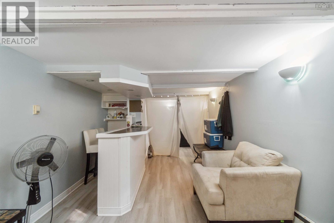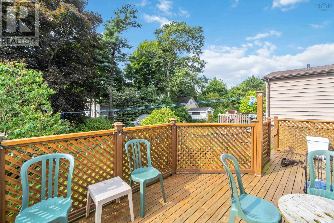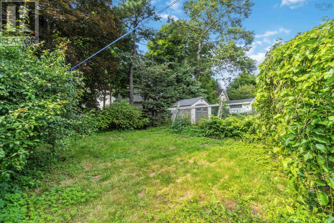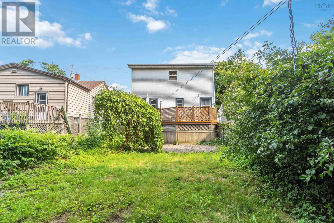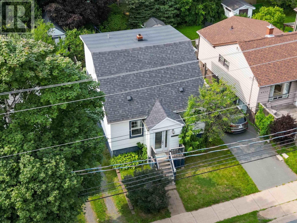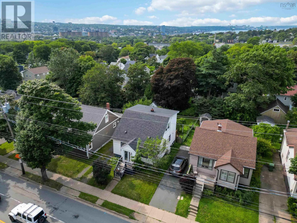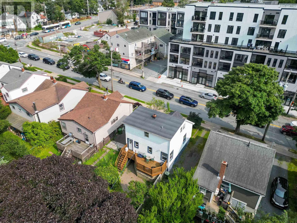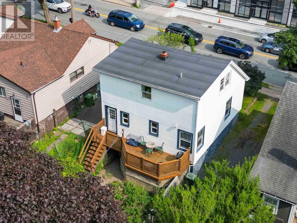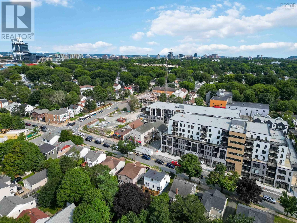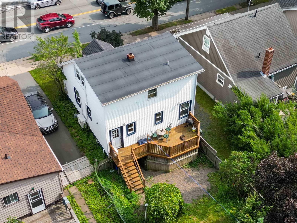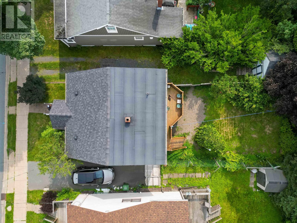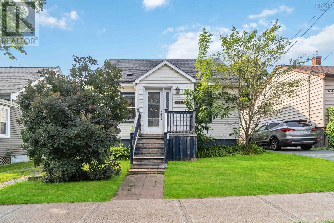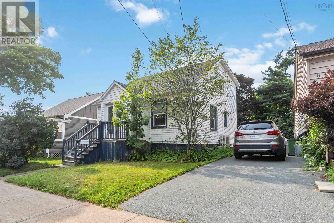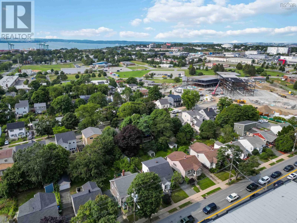3 Bedroom
2 Bathroom
$700,000
Welcome to 6439 Bayers Road in the west end of Halifax. This 3-bedroom, 2-bathroom home sits on a 4,000 square foot lot, offering ample space for a garden and play area for the kids. Investors take note, with the new CORRIDOR ZONING, there's potential to build up to a nine-storey building. The main floor features a generously sized living room adjacent to the kitchen, a ductless heat pump, a full bathroom, and a bedroom ideal for in-laws or guests. Upstairs, you'll find a large primary bedroom with a semi-ensuite bathroom, including a walk-in shower and a large soaker tub, plus a second bedroom. The lower level offers a sizable rec room and utility/workshop area with a walkout, perfect for completing projects. Additional features include a large 10x14 shed, ductless heat pumps, and a spacious backyard deck off the kitchen. The property is conveniently located near great schools, amenities, bus routes, and more. Book your viewing today and don?t miss out before it?s gone! (id:25286)
Property Details
|
MLS® Number
|
202419894 |
|
Property Type
|
Single Family |
|
Community Name
|
Halifax |
|
Amenities Near By
|
Park, Playground, Public Transit, Shopping, Place Of Worship |
|
Community Features
|
Recreational Facilities |
|
Structure
|
Shed |
Building
|
Bathroom Total
|
2 |
|
Bedrooms Above Ground
|
3 |
|
Bedrooms Total
|
3 |
|
Basement Features
|
Walk Out |
|
Basement Type
|
Full |
|
Constructed Date
|
1954 |
|
Construction Style Attachment
|
Detached |
|
Exterior Finish
|
Vinyl |
|
Flooring Type
|
Ceramic Tile, Hardwood, Laminate |
|
Foundation Type
|
Poured Concrete |
|
Stories Total
|
2 |
|
Total Finished Area
|
1873 Sqft |
|
Type
|
House |
|
Utility Water
|
Municipal Water |
Parking
Land
|
Acreage
|
No |
|
Land Amenities
|
Park, Playground, Public Transit, Shopping, Place Of Worship |
|
Sewer
|
Municipal Sewage System |
|
Size Irregular
|
0.0894 |
|
Size Total
|
0.0894 Ac |
|
Size Total Text
|
0.0894 Ac |
Rooms
| Level |
Type |
Length |
Width |
Dimensions |
|
Second Level |
Bedroom |
|
|
18.7x7.11 |
|
Second Level |
Bedroom |
|
|
9.1x10.9 |
|
Second Level |
Bath (# Pieces 1-6) |
|
|
27.6x10.10 |
|
Lower Level |
Family Room |
|
|
26x11.9 |
|
Lower Level |
Utility Room |
|
|
Utility |
|
Main Level |
Foyer |
|
|
4.8x5.2 |
|
Main Level |
Living Room |
|
|
16.4x12 |
|
Main Level |
Kitchen |
|
|
12.3x9.7 |
|
Main Level |
Dining Room |
|
|
14.4x8 |
|
Main Level |
Bedroom |
|
|
12.5x8.8 |
|
Main Level |
Bath (# Pieces 1-6) |
|
|
6.11x5.1 |
https://www.realtor.ca/real-estate/27300852/6439-bayers-road-halifax-halifax

