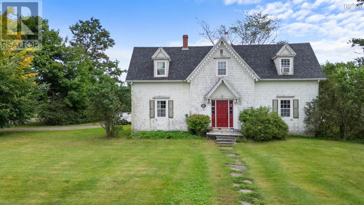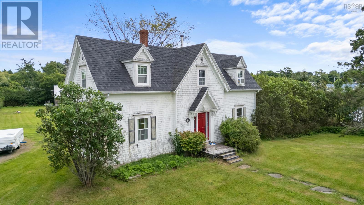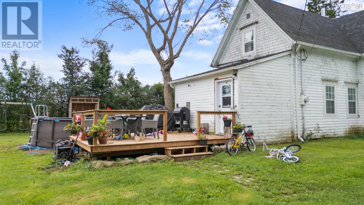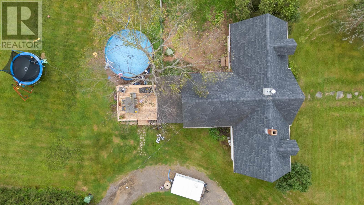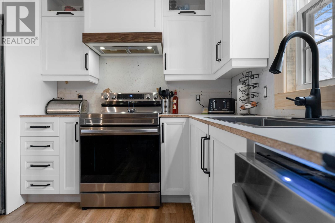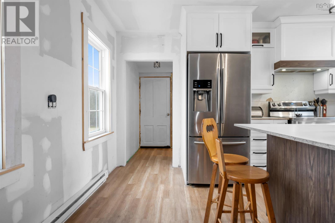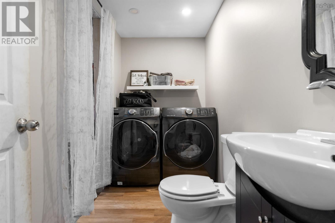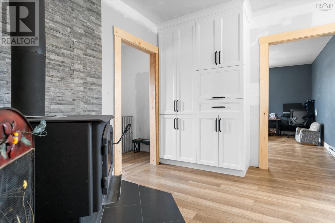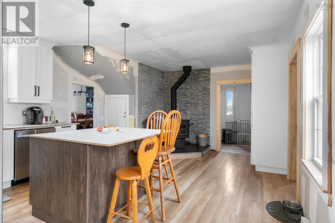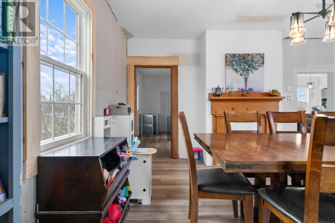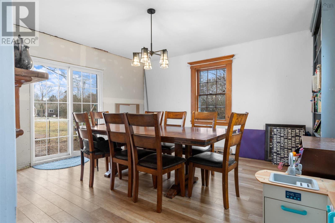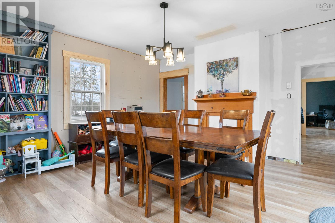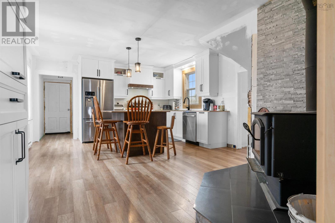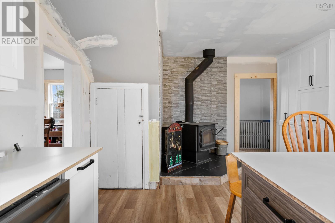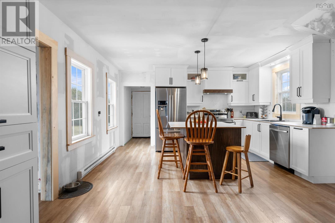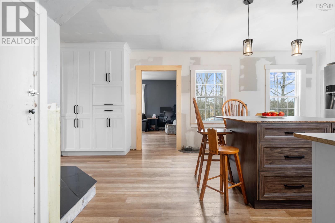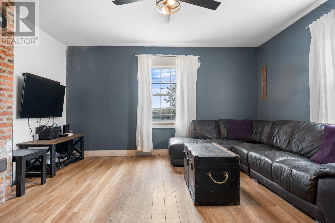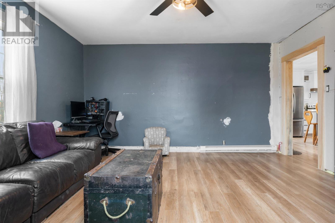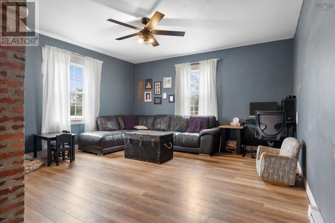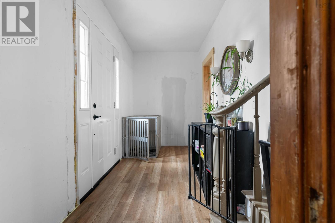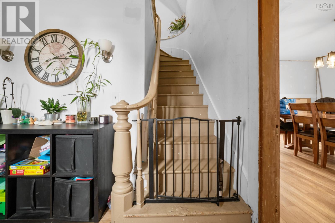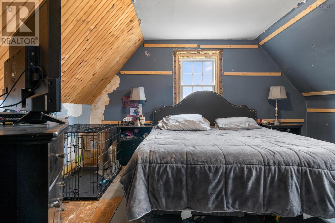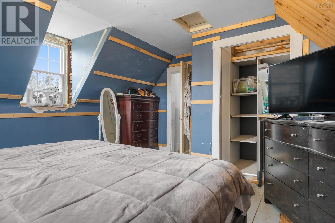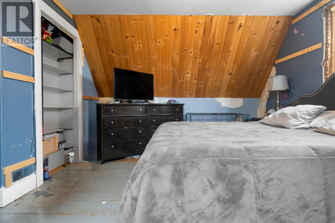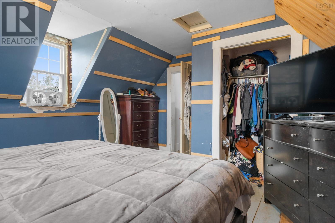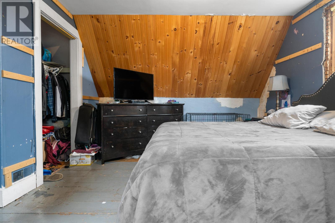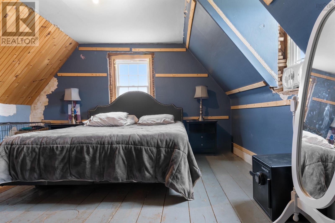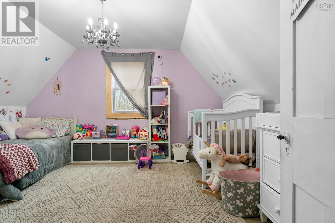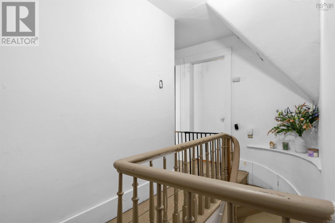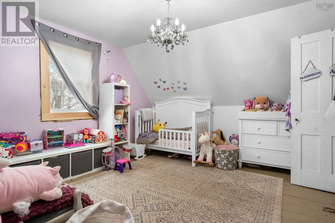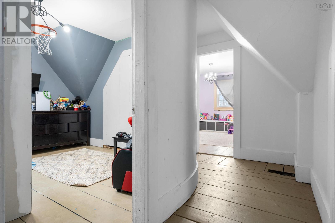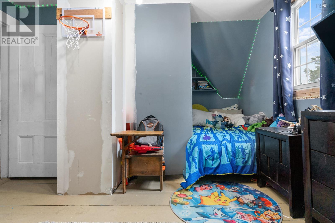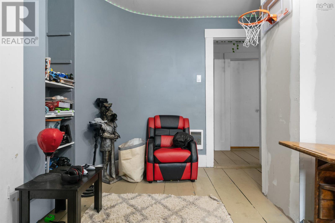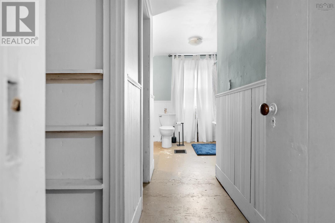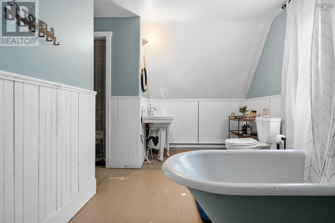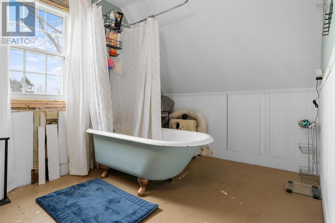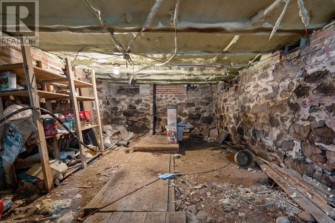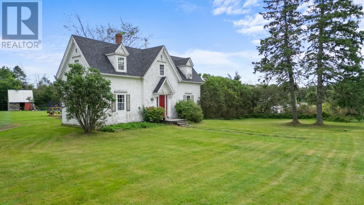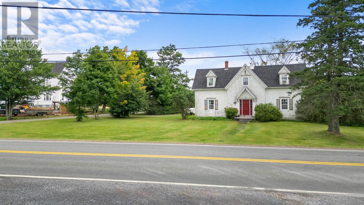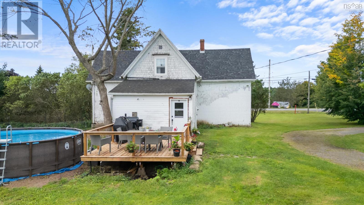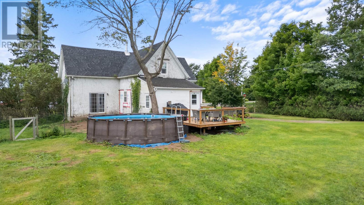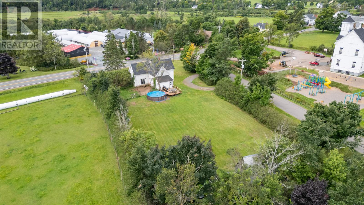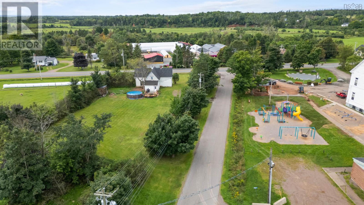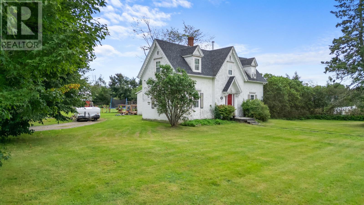3 Bedroom
2 Bathroom
1534 sqft
Landscaped
$289,900
Filled with character, this 3 bedroom, 2 bathroom home is located just minutes from everything that a family would need in historic and picturesque Great Village. 20 minutes to both Truro, the shopping hub of Central Nova Scotia, and Ski Wentworth, destination fun for both skiing and Mountain Biking. And only 7 minutes to the WORLD FAMOUS Masstown Market. If the walls could talk ohhhh the stories and history we would hear. Updates include windows & door 2023, Wood stove & chimney Oct 2021, Stove & dishwasher 2023, spray insulation 2023, Septic 2021, Back Deck 2024, so A lot has already been done and it is ready to have your finishing touches added to it's history! Make this dream home yours Today. (id:25286)
Property Details
|
MLS® Number
|
202419711 |
|
Property Type
|
Single Family |
|
Community Name
|
Great Village |
|
Amenities Near By
|
Playground, Place Of Worship, Beach |
|
Community Features
|
Recreational Facilities, School Bus |
|
Structure
|
Shed |
Building
|
Bathroom Total
|
2 |
|
Bedrooms Above Ground
|
3 |
|
Bedrooms Total
|
3 |
|
Appliances
|
Range - Electric, Dishwasher, Dryer - Electric, Washer, Refrigerator |
|
Basement Development
|
Unfinished |
|
Basement Type
|
Partial (unfinished) |
|
Construction Style Attachment
|
Detached |
|
Exterior Finish
|
Wood Shingles |
|
Flooring Type
|
Laminate, Wood |
|
Foundation Type
|
Stone |
|
Half Bath Total
|
1 |
|
Stories Total
|
2 |
|
Size Interior
|
1534 Sqft |
|
Total Finished Area
|
1534 Sqft |
|
Type
|
House |
|
Utility Water
|
Drilled Well |
Parking
Land
|
Acreage
|
No |
|
Land Amenities
|
Playground, Place Of Worship, Beach |
|
Landscape Features
|
Landscaped |
|
Sewer
|
Septic System |
|
Size Irregular
|
0.6585 |
|
Size Total
|
0.6585 Ac |
|
Size Total Text
|
0.6585 Ac |
Rooms
| Level |
Type |
Length |
Width |
Dimensions |
|
Second Level |
Primary Bedroom |
|
|
14.1x14.6 |
|
Second Level |
Bath (# Pieces 1-6) |
|
|
- |
|
Second Level |
Bedroom |
|
|
11.6x8.4-jog |
|
Second Level |
Bedroom |
|
|
12.4x14.1 |
|
Main Level |
Porch |
|
|
6.8x9.1 |
|
Main Level |
Bath (# Pieces 1-6) |
|
|
9.7x4.6 |
|
Main Level |
Storage |
|
|
6x8.8 |
|
Main Level |
Kitchen |
|
|
14.2x19.9 |
|
Main Level |
Dining Room |
|
|
14.6x14.4 |
|
Main Level |
Living Room |
|
|
14.6x14.4 |
|
Main Level |
Foyer |
|
|
14.4x5.8 |
https://www.realtor.ca/real-estate/27294238/8863-highway-2-great-village-great-village

