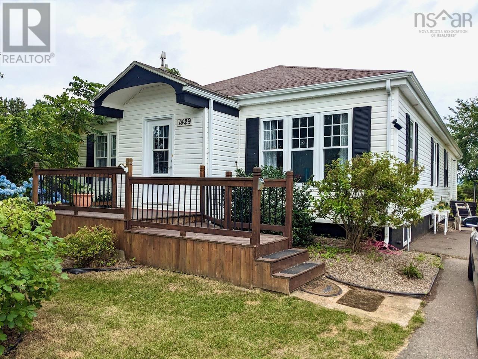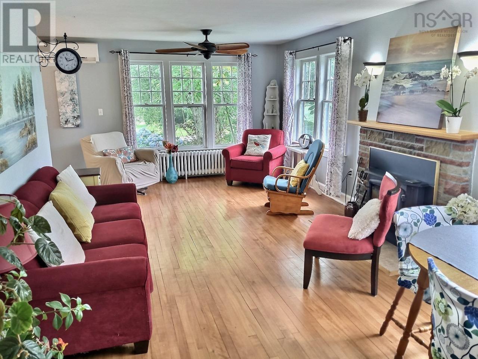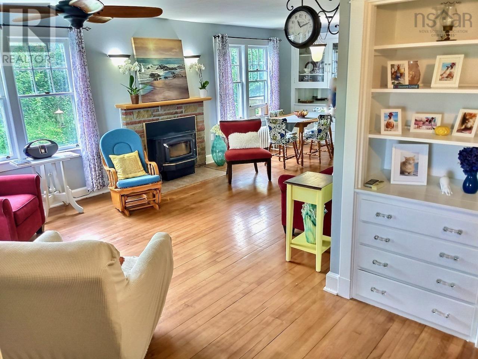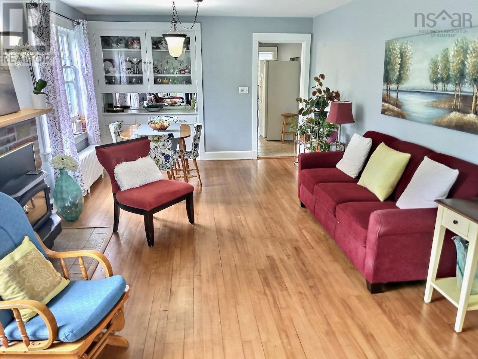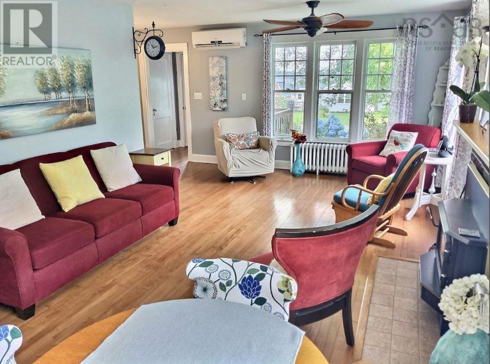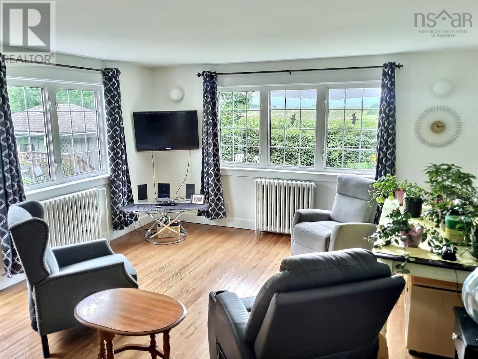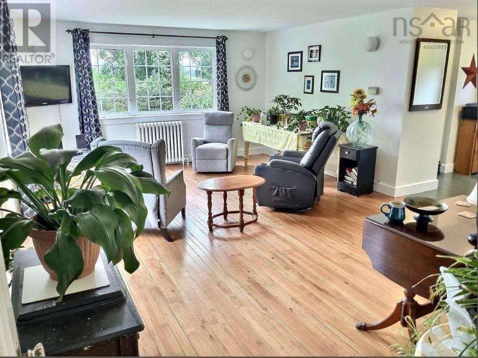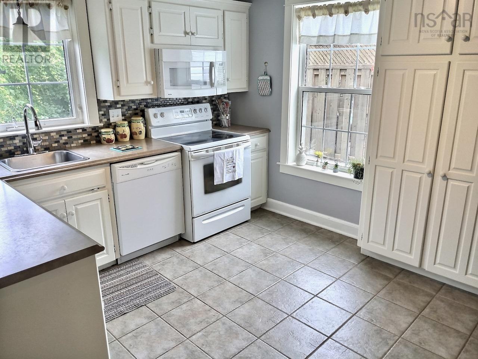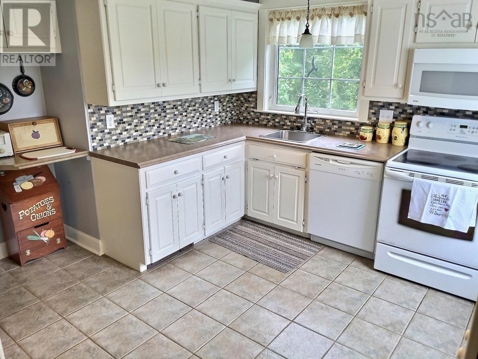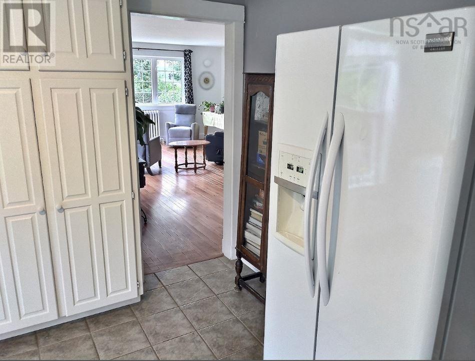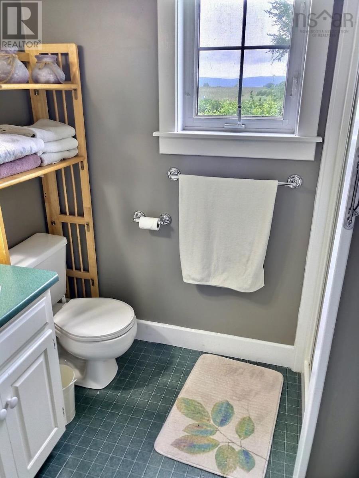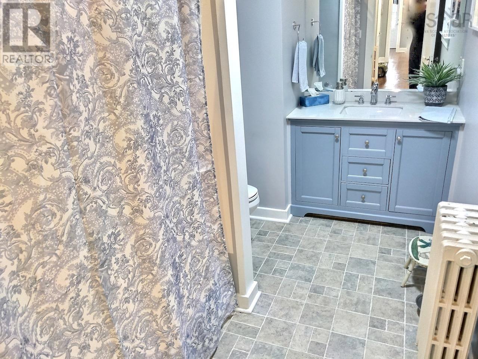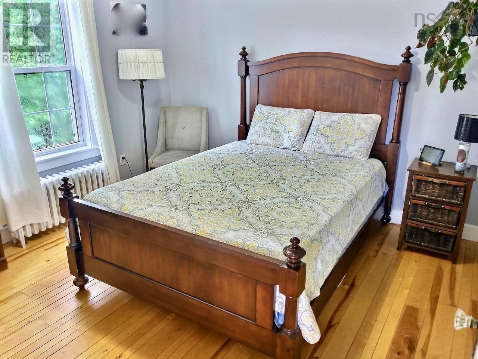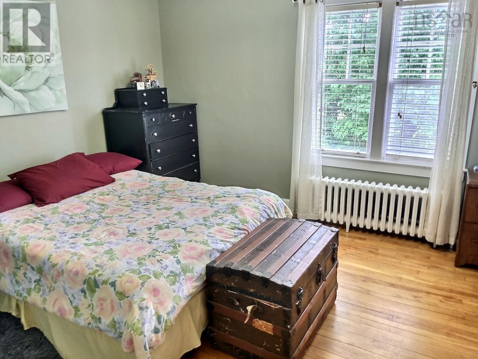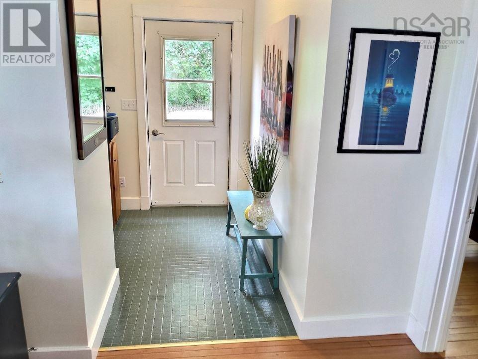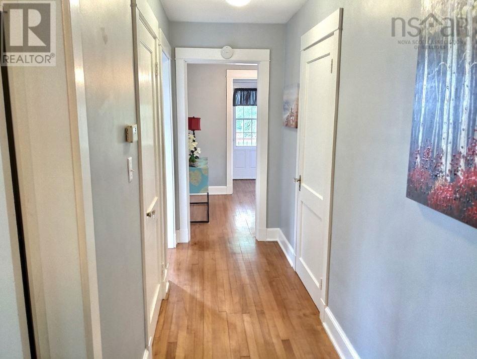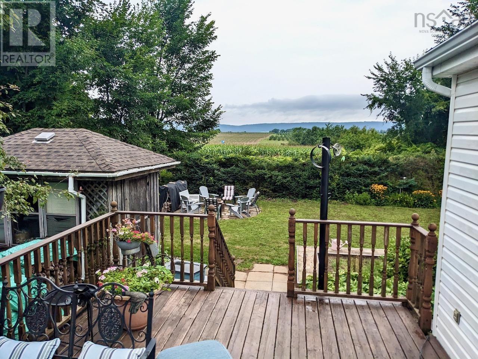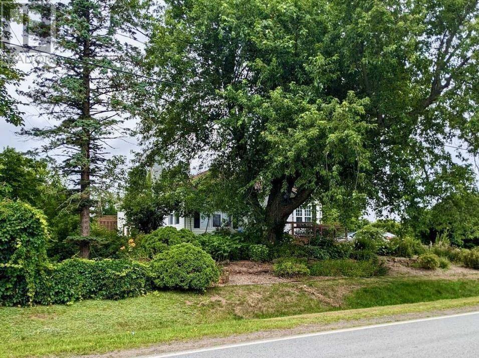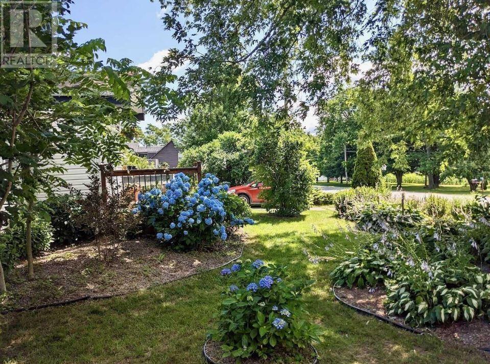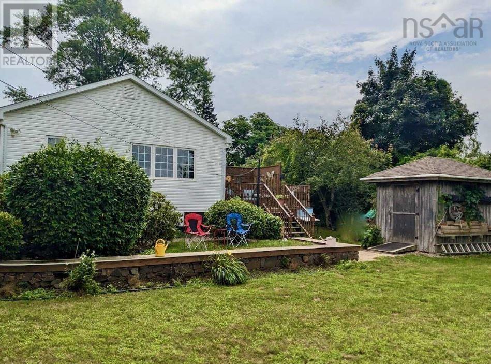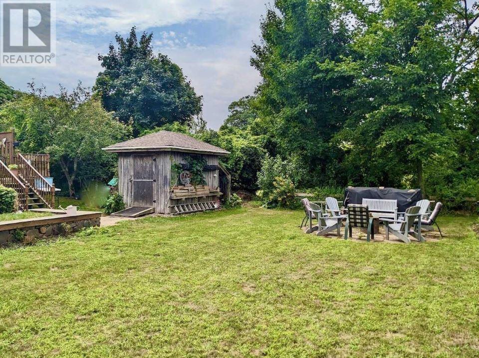3 Bedroom
2 Bathroom
1656 sqft
Bungalow
Fireplace
Wall Unit, Heat Pump
Landscaped
$460,000
Visit REALTOR® website for additional information. This Upper Canard home offers incredible income potential with a separate area perfect for a rental suite or multi-generational living. Located in the heart of Nova Scotia?s Annapolis Valley, the property is surrounded by stunning views of farmland & both the North & South Mountains. The versatile layout allows for a private space with its own bedroom, living area, & bathroom, ideal for extended family or long-term rental income. The home features updated electrical, heating, & plumbing systems, a brand-new water heater, two efficient heat pumps, a wood-burning fireplace, & classic hot water radiators. Hardwood floors, built-in cabinetry, & a spacious family room add charm, while the dry basement offers potential for additional living space. Enjoy proximity to golf courses, world-class trails, wineries, & breweries. With a generator panel & quick closing available, this property is ready to welcome you & your vision for its future! (id:25286)
Property Details
|
MLS® Number
|
202419518 |
|
Property Type
|
Single Family |
|
Community Name
|
Upper Canard |
|
Amenities Near By
|
Golf Course, Park, Playground, Shopping, Place Of Worship |
|
Community Features
|
Recreational Facilities, School Bus |
|
Features
|
Level |
|
Structure
|
Shed |
Building
|
Bathroom Total
|
2 |
|
Bedrooms Above Ground
|
3 |
|
Bedrooms Total
|
3 |
|
Appliances
|
Range, Dishwasher, Dryer, Washer, Microwave, Refrigerator |
|
Architectural Style
|
Bungalow |
|
Basement Development
|
Unfinished |
|
Basement Type
|
Full (unfinished) |
|
Constructed Date
|
1947 |
|
Construction Style Attachment
|
Detached |
|
Cooling Type
|
Wall Unit, Heat Pump |
|
Exterior Finish
|
Vinyl |
|
Fireplace Present
|
Yes |
|
Flooring Type
|
Ceramic Tile, Hardwood, Vinyl |
|
Foundation Type
|
Poured Concrete |
|
Stories Total
|
1 |
|
Size Interior
|
1656 Sqft |
|
Total Finished Area
|
1656 Sqft |
|
Type
|
House |
|
Utility Water
|
Drilled Well |
Land
|
Acreage
|
No |
|
Land Amenities
|
Golf Course, Park, Playground, Shopping, Place Of Worship |
|
Landscape Features
|
Landscaped |
|
Sewer
|
Septic System |
|
Size Irregular
|
0.2728 |
|
Size Total
|
0.2728 Ac |
|
Size Total Text
|
0.2728 Ac |
Rooms
| Level |
Type |
Length |
Width |
Dimensions |
|
Main Level |
Kitchen |
|
|
11.4x12.4 |
|
Main Level |
Family Room |
|
|
19.9x14.9 |
|
Main Level |
Dining Room |
|
|
12.5x9.70 |
|
Main Level |
Living Room |
|
|
12.5x15.7 |
|
Main Level |
Primary Bedroom |
|
|
11.8x14.2 |
|
Main Level |
Bedroom |
|
|
11x11.8 |
|
Main Level |
Bedroom |
|
|
11.8x12.1 |
|
Main Level |
Mud Room |
|
|
7.10x5.90 |
|
Main Level |
Foyer |
|
|
7.10x12.2 |
|
Main Level |
Bath (# Pieces 1-6) |
|
|
5x7.5 |
|
Main Level |
Bath (# Pieces 1-6) |
|
|
6.7x10.6 |
https://www.realtor.ca/real-estate/27286934/1429-highway-341-upper-canard-upper-canard

