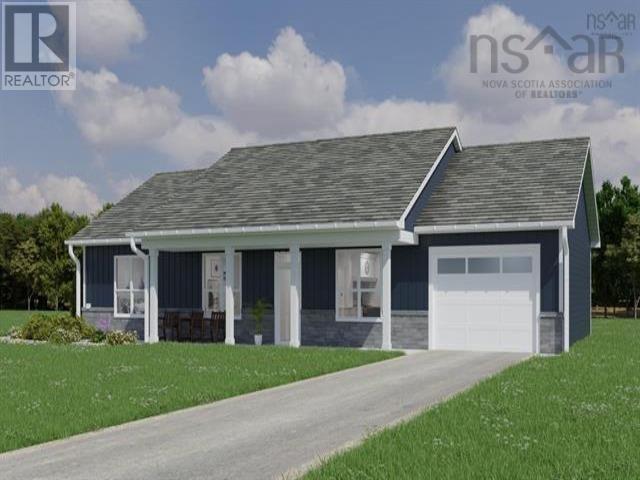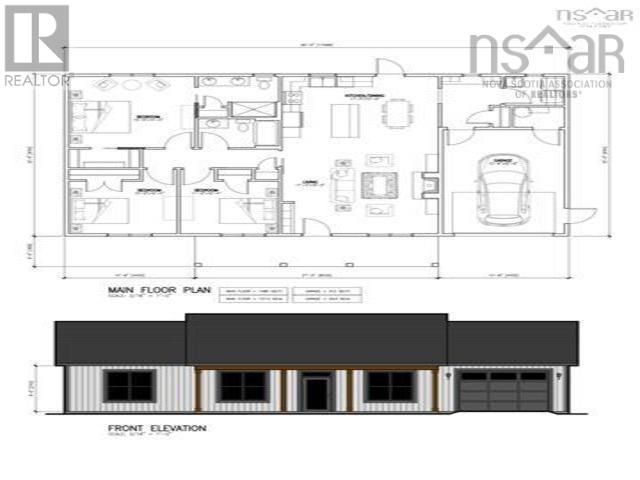3 Bedroom
2 Bathroom
Bungalow
Fireplace
Wall Unit, Heat Pump
Acreage
Landscaped
$799,000
Discover the charm of this ranch-style bungalow, designed by Kahill Custom Homes. Situated at the top of a quiet cul-de-sac with over 4.7 acres of land, this home features in-floor radiant heating, two ductless heat pumps, and striking 9' ceilings. Enjoy upscale touches like ceiling-height cabinetry with upper and lower lighting, a stunning central island, and durable solid surface countertops. The property includes two concrete patios and generous storage options with both a single attached garage and a double detached garage. Located in the highly desired, urban-rural development of Indigo Shores, this home is conveniently located only 10 min from Hwy 101, allowing a short commute to the beauty and local wineries of the Annapolis Valley as well as only a quick 30-min drive to Halifax Stanfield International Airport. You still have the opportunity to select your own interior finishes! Contact us anytime for more details. (id:25286)
Property Details
|
MLS® Number
|
202419497 |
|
Property Type
|
Single Family |
|
Community Name
|
Middle Sackville |
|
Community Features
|
School Bus |
|
Features
|
Level |
Building
|
Bathroom Total
|
2 |
|
Bedrooms Above Ground
|
3 |
|
Bedrooms Total
|
3 |
|
Appliances
|
None |
|
Architectural Style
|
Bungalow |
|
Basement Type
|
None |
|
Construction Style Attachment
|
Detached |
|
Cooling Type
|
Wall Unit, Heat Pump |
|
Exterior Finish
|
Stone, Vinyl |
|
Fireplace Present
|
Yes |
|
Flooring Type
|
Ceramic Tile, Vinyl |
|
Stories Total
|
1 |
|
Total Finished Area
|
1480 Sqft |
|
Type
|
House |
|
Utility Water
|
Drilled Well |
Parking
|
Garage
|
|
|
Attached Garage
|
|
|
Detached Garage
|
|
Land
|
Acreage
|
Yes |
|
Landscape Features
|
Landscaped |
|
Sewer
|
Septic System |
|
Size Irregular
|
4.735 |
|
Size Total
|
4.735 Ac |
|
Size Total Text
|
4.735 Ac |
Rooms
| Level |
Type |
Length |
Width |
Dimensions |
|
Main Level |
Living Room |
|
|
17.4 x 19 |
|
Main Level |
Kitchen |
|
|
8.4 x 12 |
|
Main Level |
Dining Room |
|
|
9 x 12 |
|
Main Level |
Mud Room |
|
|
6.8 x 10 |
|
Main Level |
Bedroom |
|
|
11 x 10.4/40 |
|
Main Level |
Bedroom |
|
|
12 x 10.4/40 |
|
Main Level |
Bath (# Pieces 1-6) |
|
|
40 |
|
Main Level |
Ensuite (# Pieces 2-6) |
|
|
4 Pieces |
|
Main Level |
Primary Bedroom |
|
|
15 x 14/40 |
https://www.realtor.ca/real-estate/27286062/351-orchid-court-middle-sackville-middle-sackville




