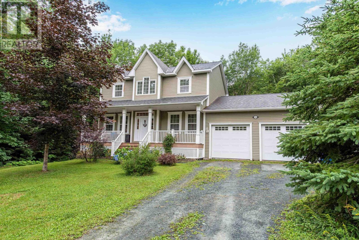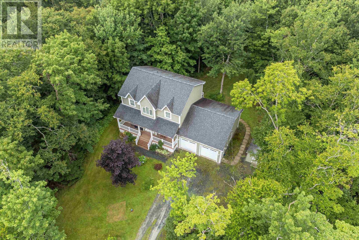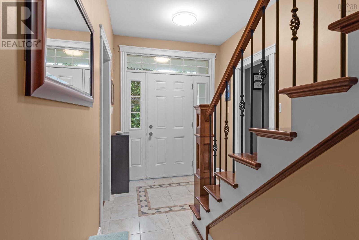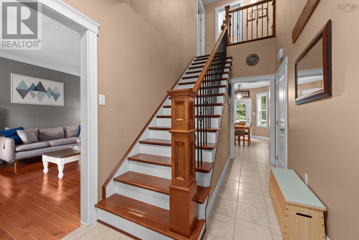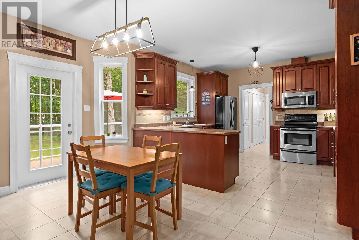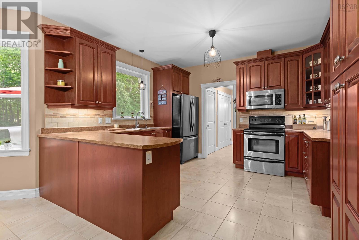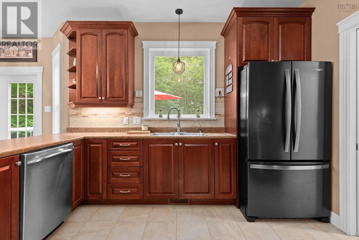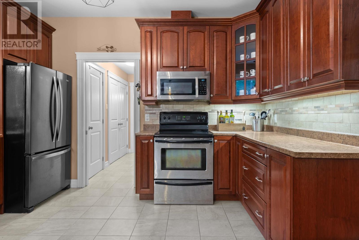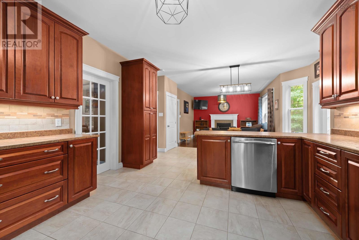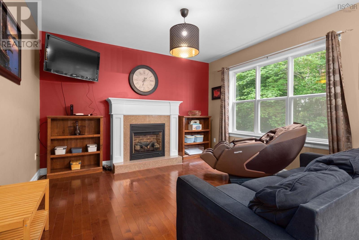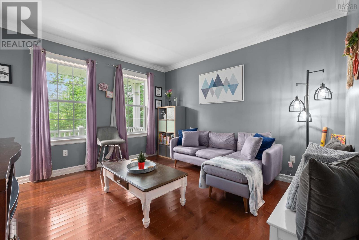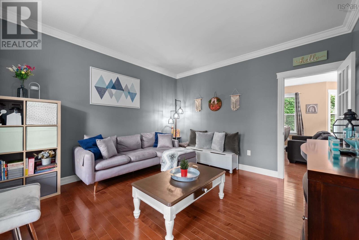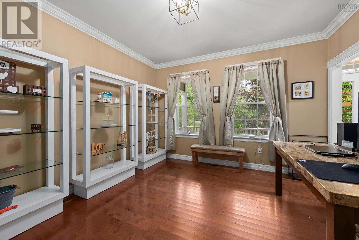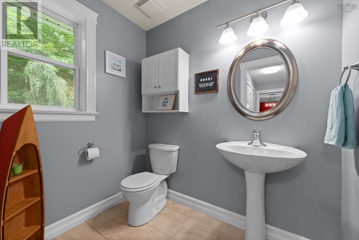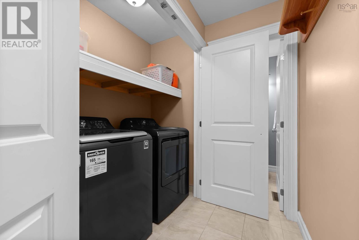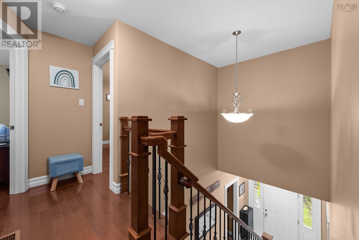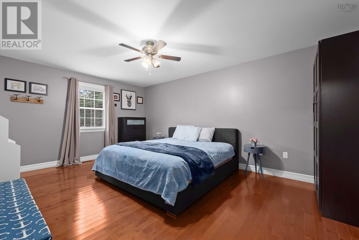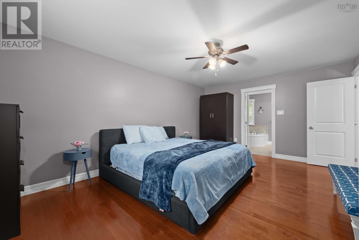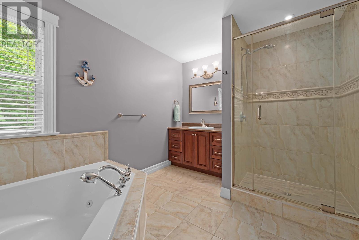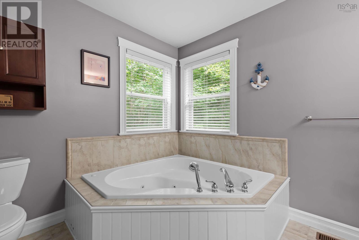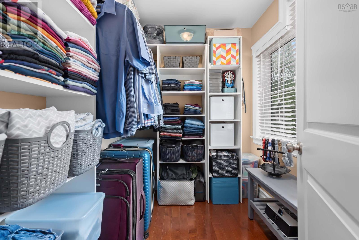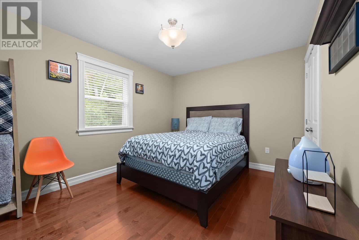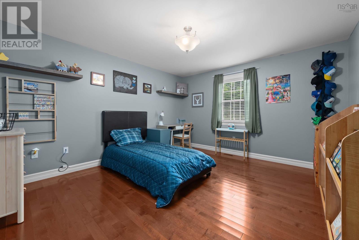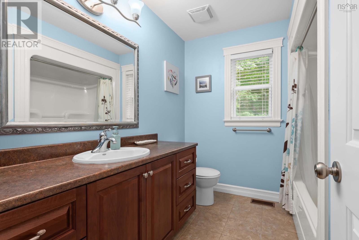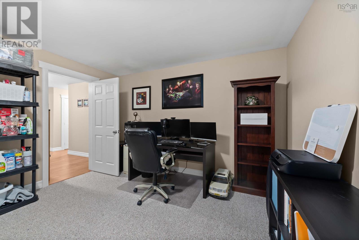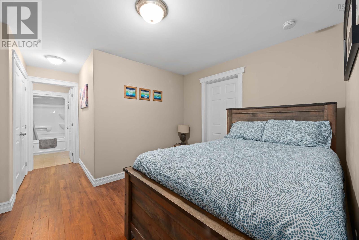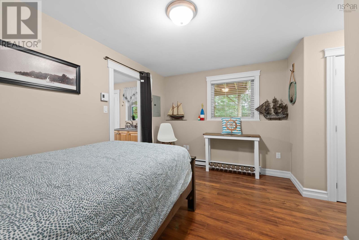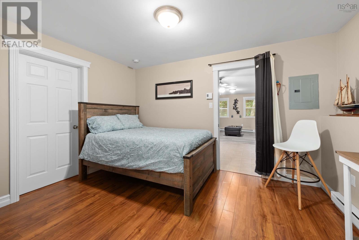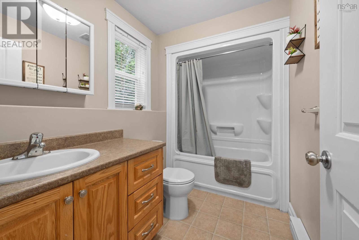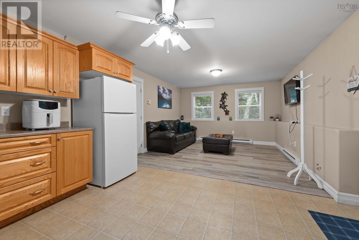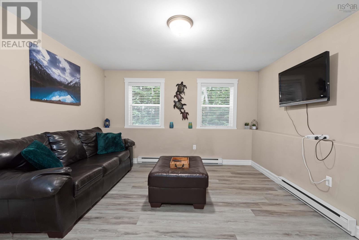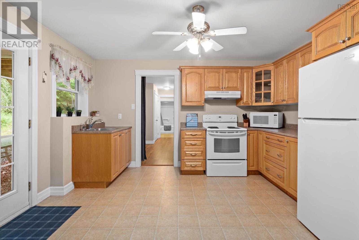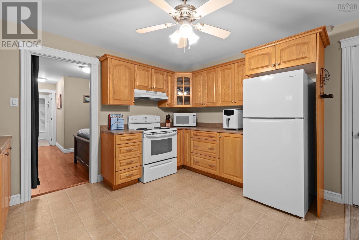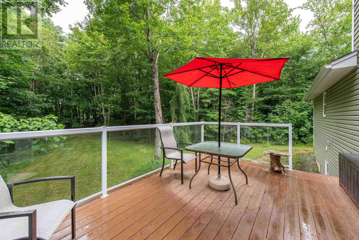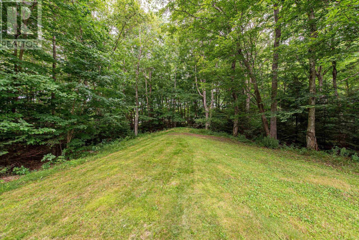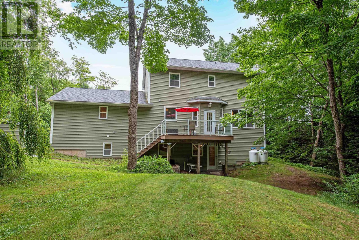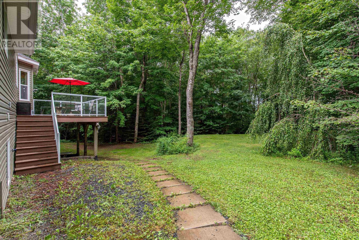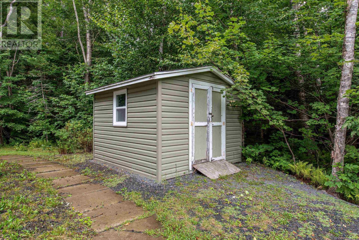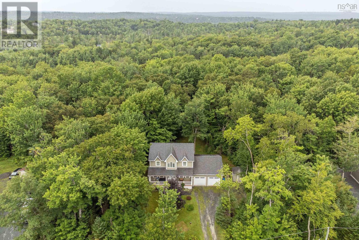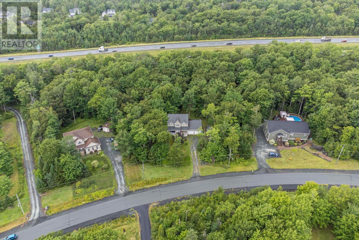4 Bedroom
4 Bathroom
Fireplace
Heat Pump
Acreage
Landscaped
$799,900
Welcome to 252 Preakness Crescent?a stunning two-story home on a private 1.5-acre lot, featuring a spacious double car garage and a fully equipped in-law suite. The main floor boasts 9-foot ceilings, a gourmet kitchen with ample cabinetry, an inviting great room with a cozy propane fireplace, and a maintenance-free composite deck perfect for entertaining. Upstairs, the primary suite offers a spa-like ensuite with a custom tile shower and jet tub, along with two additional bedrooms and a main bath. The lower level includes a full kitchen, living room, bedroom, and office/den?ideal for extended family. Enjoy the serenity of country living just 15 minutes from the airport and Dartmouth Crossing, and under 10 minutes from all amenities in Fall River. Now available at $775,000?don?t miss out on this unique opportunity! (id:25286)
Property Details
|
MLS® Number
|
202419395 |
|
Property Type
|
Single Family |
|
Community Name
|
Fall River |
|
Amenities Near By
|
Golf Course, Park, Playground, Shopping, Place Of Worship |
|
Equipment Type
|
Propane Tank |
|
Rental Equipment Type
|
Propane Tank |
|
Structure
|
Shed |
Building
|
Bathroom Total
|
4 |
|
Bedrooms Above Ground
|
3 |
|
Bedrooms Below Ground
|
1 |
|
Bedrooms Total
|
4 |
|
Constructed Date
|
2009 |
|
Construction Style Attachment
|
Detached |
|
Cooling Type
|
Heat Pump |
|
Exterior Finish
|
Vinyl |
|
Fireplace Present
|
Yes |
|
Flooring Type
|
Carpeted, Ceramic Tile, Hardwood, Vinyl |
|
Foundation Type
|
Concrete Block |
|
Half Bath Total
|
1 |
|
Stories Total
|
2 |
|
Total Finished Area
|
3108 Sqft |
|
Type
|
House |
|
Utility Water
|
Drilled Well |
Parking
|
Garage
|
|
|
Attached Garage
|
|
|
Gravel
|
|
Land
|
Acreage
|
Yes |
|
Land Amenities
|
Golf Course, Park, Playground, Shopping, Place Of Worship |
|
Landscape Features
|
Landscaped |
|
Sewer
|
Septic System |
|
Size Irregular
|
1.4967 |
|
Size Total
|
1.4967 Ac |
|
Size Total Text
|
1.4967 Ac |
Rooms
| Level |
Type |
Length |
Width |
Dimensions |
|
Second Level |
Primary Bedroom |
|
|
12.7x17.10 |
|
Second Level |
Ensuite (# Pieces 2-6) |
|
|
8.9x11.8 |
|
Second Level |
Bedroom |
|
|
12.8x14-jog |
|
Second Level |
Bedroom |
|
|
10.2x12.8 |
|
Second Level |
Bath (# Pieces 1-6) |
|
|
8.9x4.11 |
|
Basement |
Kitchen |
|
|
13.2x9.8 |
|
Basement |
Family Room |
|
|
12x13.2 |
|
Basement |
Bedroom |
|
|
9.7x13.2 |
|
Basement |
Bath (# Pieces 1-6) |
|
|
5.3x6.5 |
|
Main Level |
Living Room |
|
|
13.2x12.4 |
|
Main Level |
Dining Room |
|
|
13.2x8.4 |
|
Main Level |
Kitchen |
|
|
13.2x11.7 |
|
Main Level |
Family Room |
|
|
13.2x12.7 |
|
Main Level |
Dining Room |
|
|
10.4x13.2 |
|
Main Level |
Bath (# Pieces 1-6) |
|
|
4.11x6.8 |
https://www.realtor.ca/real-estate/27281380/252-preakness-crescent-fall-river-fall-river

