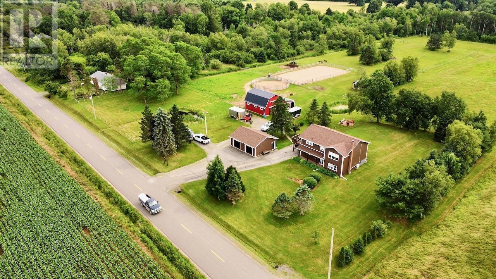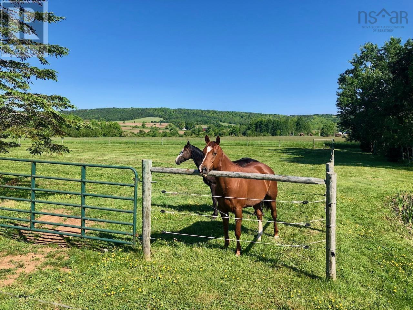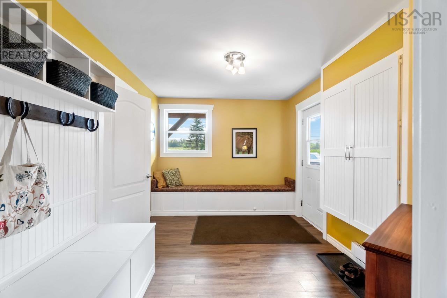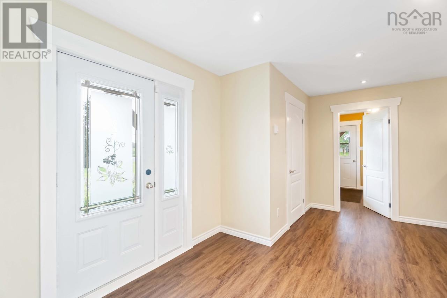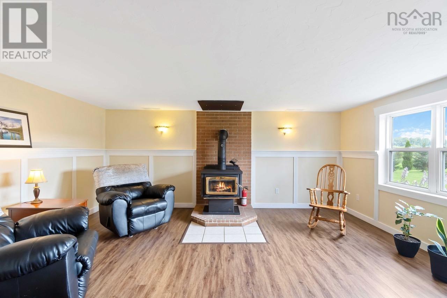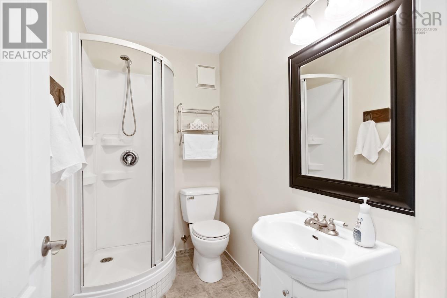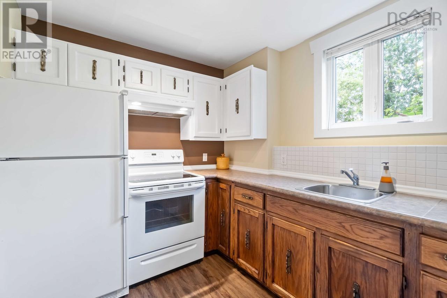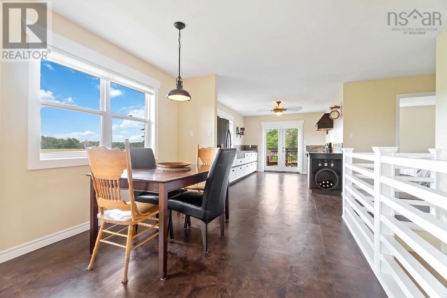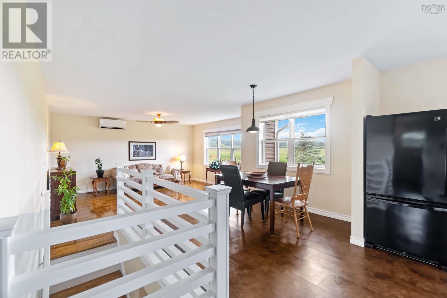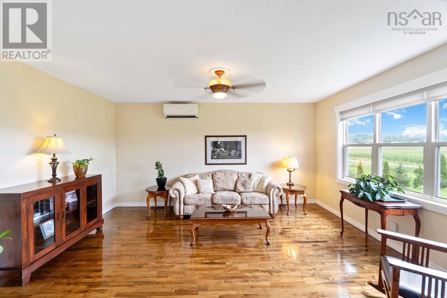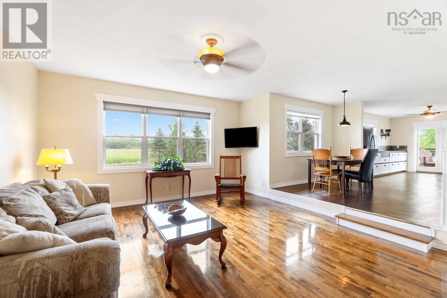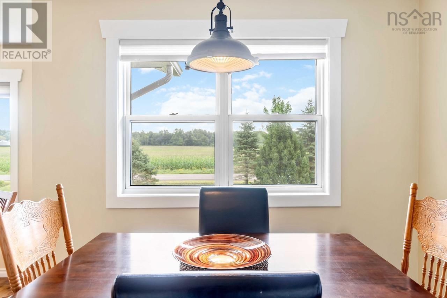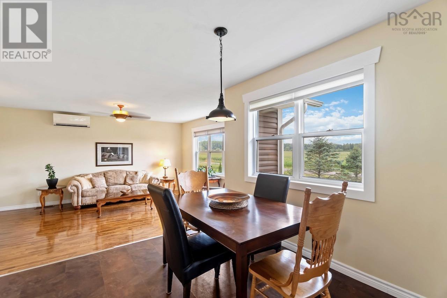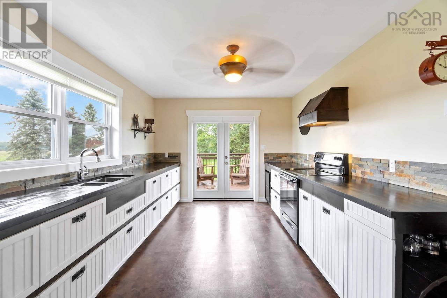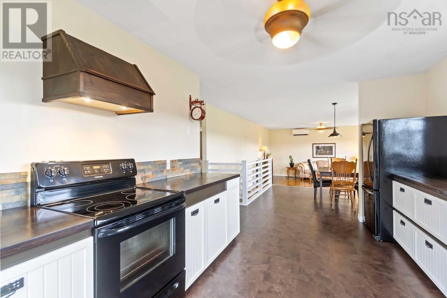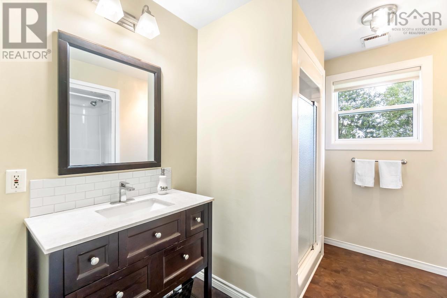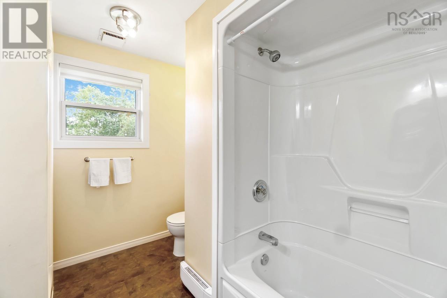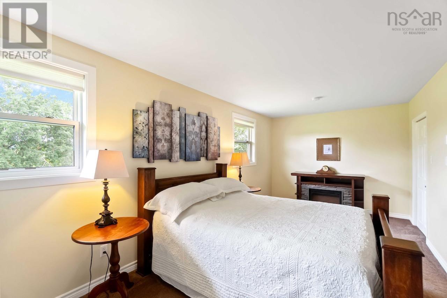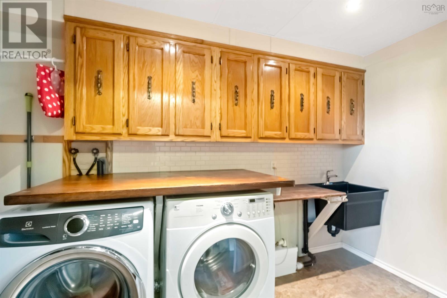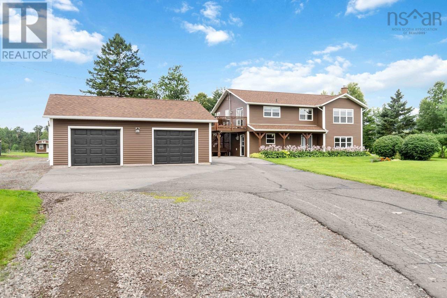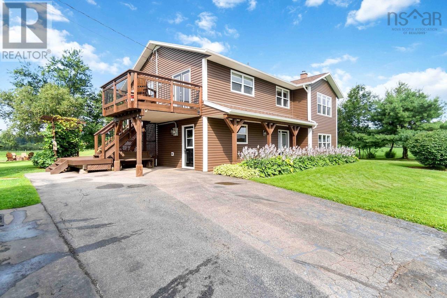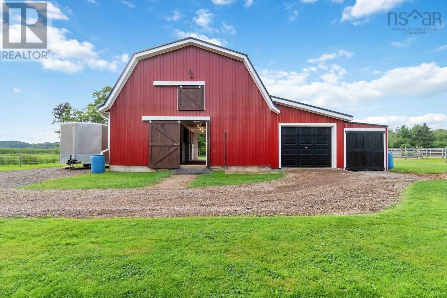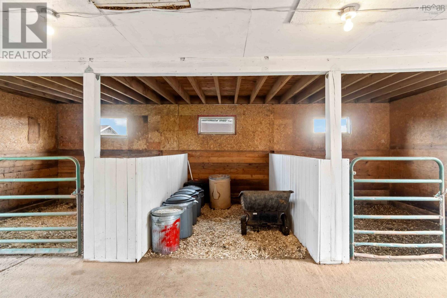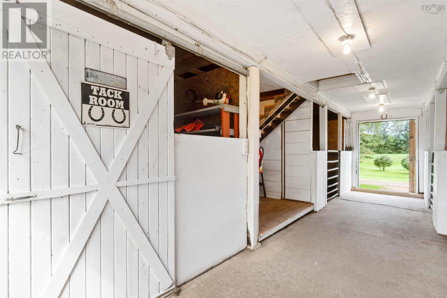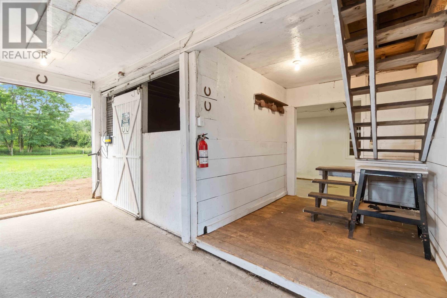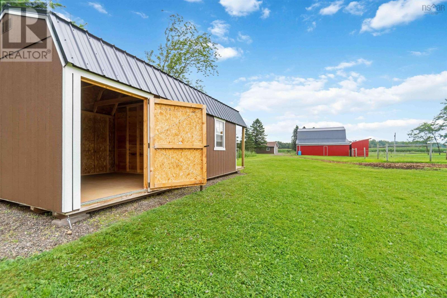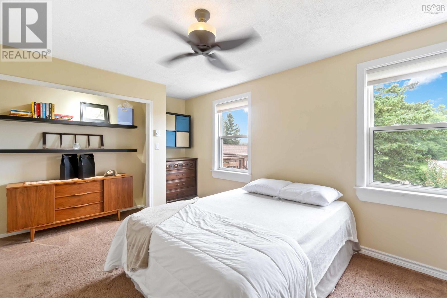4 Bedroom
2 Bathroom
2 Level
Heat Pump
Acreage
Landscaped
$739,000
Visit REALTOR® website for additional information. Rare horse and hobby farm, just outside of Kingston in the lush and vibrant Annapolis Valley of Nova Scotia. This is a turnkey offering, including 6.6 acres of prime agricultural land, 30x46 horse barn with 3 box stalls, tack room and 26 x 30 upper hay loft, 24x30 finished and heated double garage, storage shed/bunkie. Extensively renovated house inside and out, with lower level kitchenette ideal as an in-law suite. Fully fenced with conductive rope across interconnected and gated paddocks for horses; 60?X120? fenced riding arena; 50? diameter round pen with 6? fence. 2 spring fed ponds. 2 gravel parking pads for trailers/RV's, and paved drive for plentiful vehicle parking. Perfect location just 2 minutes from Hwy 101, 4 mins to downtown Kingston, 7.4KMS to CFB Greenwood. Tractor and attachments are negotiable. (id:25286)
Property Details
|
MLS® Number
|
202419272 |
|
Property Type
|
Single Family |
|
Community Name
|
North Kingston |
|
Amenities Near By
|
Golf Course, Park, Playground, Shopping, Place Of Worship |
|
Community Features
|
Recreational Facilities, School Bus |
|
Features
|
Level |
|
Structure
|
Shed |
Building
|
Bathroom Total
|
2 |
|
Bedrooms Above Ground
|
2 |
|
Bedrooms Below Ground
|
2 |
|
Bedrooms Total
|
4 |
|
Age
|
43 Years |
|
Appliances
|
Range, Dryer, Washer, Refrigerator |
|
Architectural Style
|
2 Level |
|
Basement Type
|
None |
|
Construction Style Attachment
|
Detached |
|
Cooling Type
|
Heat Pump |
|
Exterior Finish
|
Vinyl |
|
Flooring Type
|
Carpeted, Ceramic Tile, Hardwood, Vinyl Plank |
|
Foundation Type
|
Poured Concrete, Concrete Slab |
|
Stories Total
|
1 |
|
Total Finished Area
|
2440 Sqft |
|
Type
|
House |
|
Utility Water
|
Drilled Well |
Parking
Land
|
Acreage
|
Yes |
|
Land Amenities
|
Golf Course, Park, Playground, Shopping, Place Of Worship |
|
Landscape Features
|
Landscaped |
|
Sewer
|
Septic System |
|
Size Irregular
|
6.55 |
|
Size Total
|
6.55 Ac |
|
Size Total Text
|
6.55 Ac |
Rooms
| Level |
Type |
Length |
Width |
Dimensions |
|
Lower Level |
Bedroom |
|
|
11.2x13.2 |
|
Lower Level |
Mud Room |
|
|
9.10x13.6 |
|
Lower Level |
Laundry Room |
|
|
5.9x13.10 |
|
Lower Level |
Foyer |
|
|
16.2x13.6 |
|
Lower Level |
Family Room |
|
|
15.10x17.8 |
|
Lower Level |
Bath (# Pieces 1-6) |
|
|
4.6x7.10 |
|
Lower Level |
Bedroom |
|
|
12.7x13.2 |
|
Lower Level |
Other |
|
|
7.10x11.4 |
|
Main Level |
Kitchen |
|
|
16.3x10.7 |
|
Main Level |
Dining Room |
|
|
10x13.3 |
|
Main Level |
Living Room |
|
|
15.7x17.4 |
|
Main Level |
Bedroom |
|
|
15.5x13.5 |
|
Main Level |
Primary Bedroom |
|
|
21.4x13.5 |
|
Main Level |
Bath (# Pieces 1-6) |
|
|
8.7x10 |
https://www.realtor.ca/real-estate/27277250/2031-bishop-mountain-road-north-kingston-north-kingston

