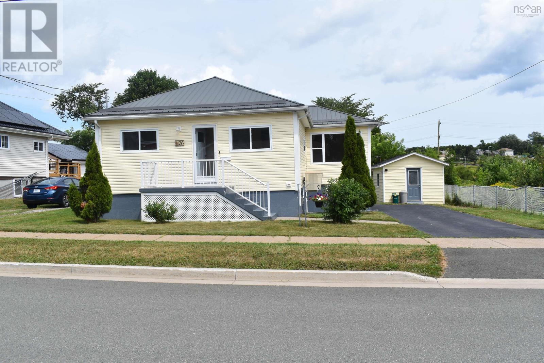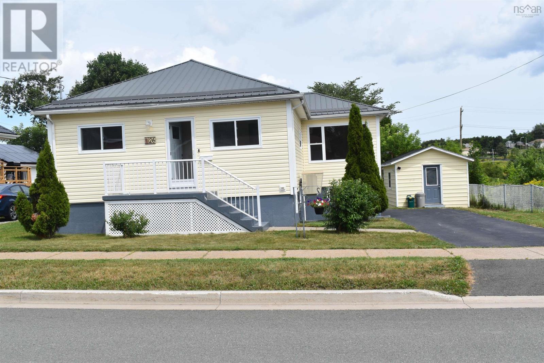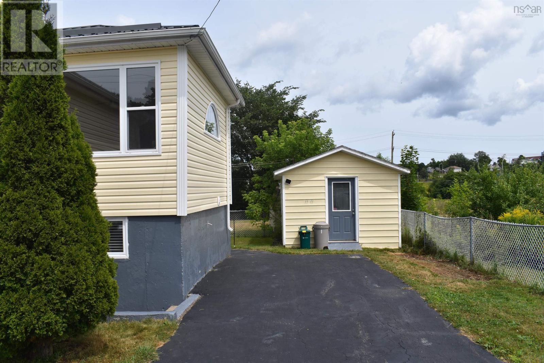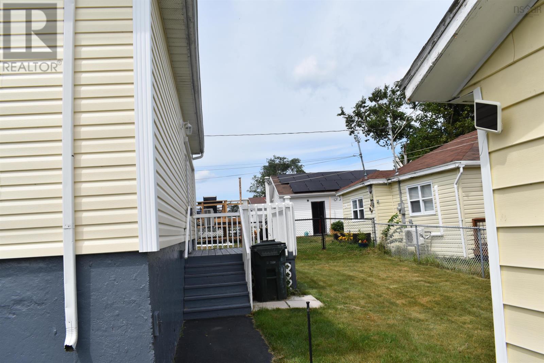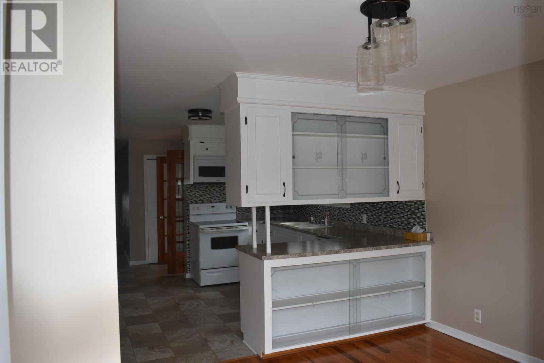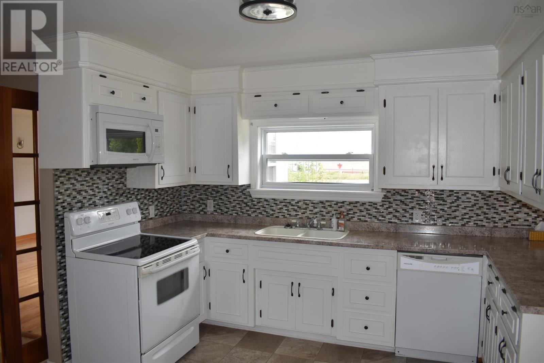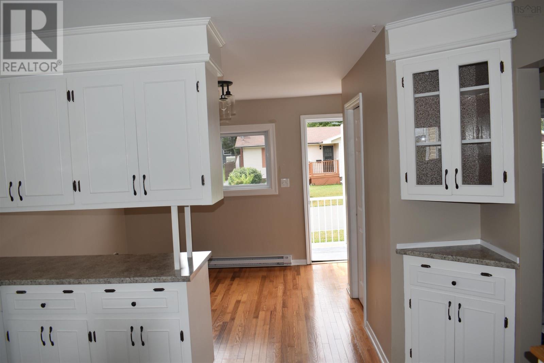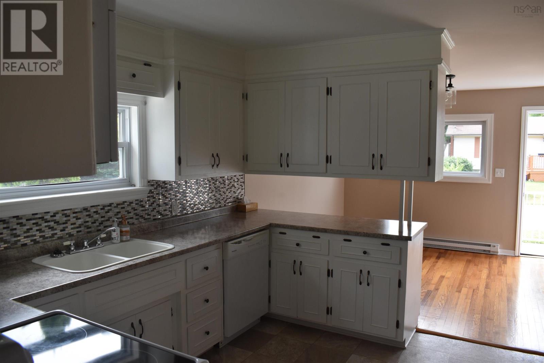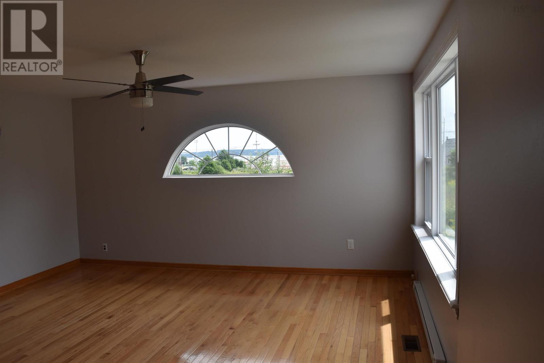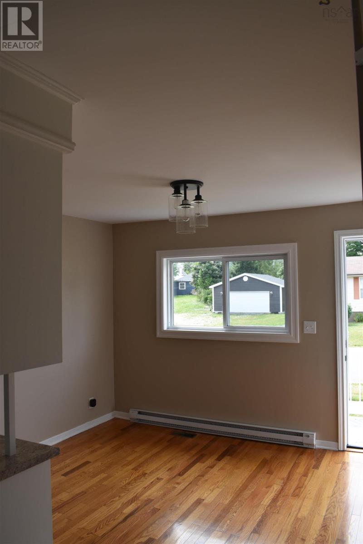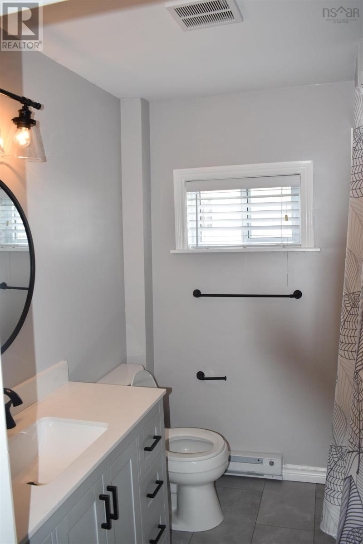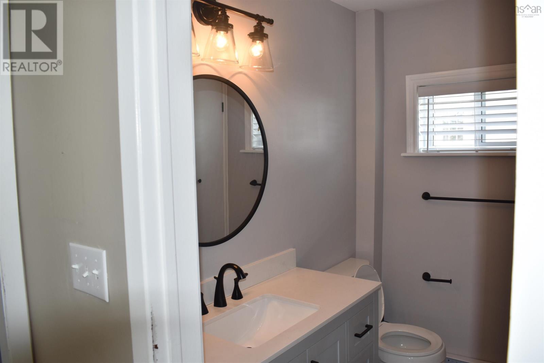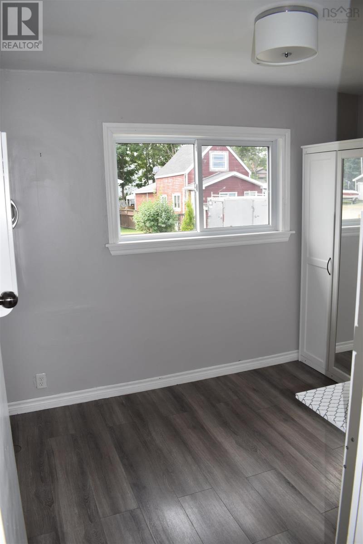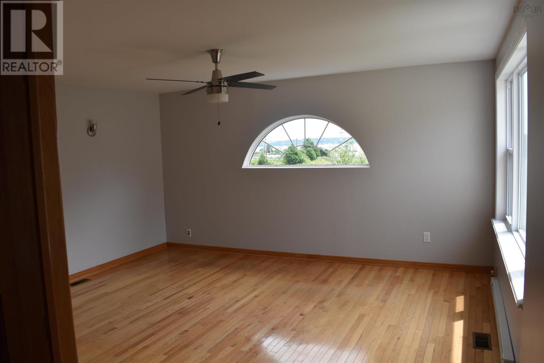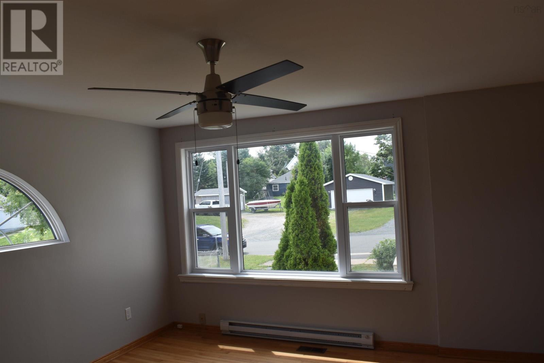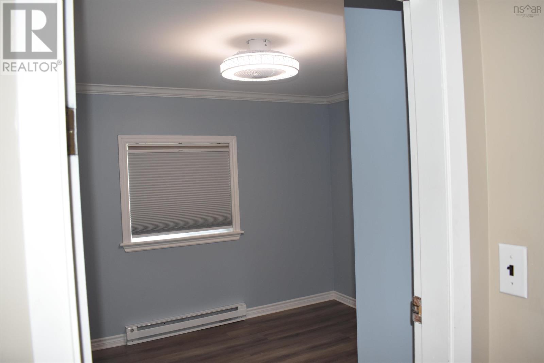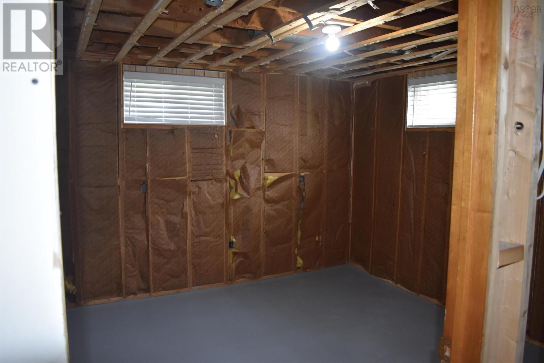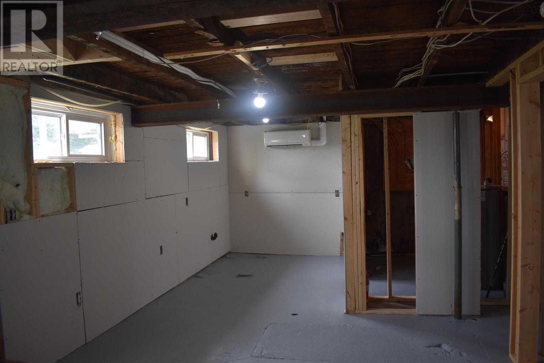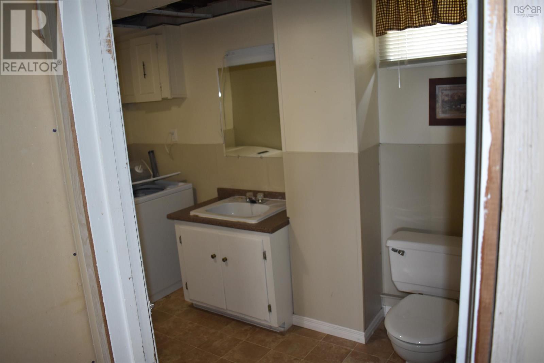5 Bedroom
2 Bathroom
Bungalow
Heat Pump
$259,000
Welcome to 26 Clearyville Street, a delightful 3-bedroom home located in a peaceful neighborhood. This charming property offers a perfect blend of comfort and potential, making it an ideal choice for families and investors alike. This home features three spacious bedrooms, each filled with natural light and offering ample closet space. The inviting living room is perfect for relaxing and entertaining guests. The well-appointed kitchen comes with appliances and plenty of cabinet space. The unfinished basement presents a fantastic opportunity to create additional living space, a home office, or a recreational area. With its easily finishable layout, the possibilities are endless. Enjoy peace of mind with a new roof and siding, both installed within the last year, ensuring durability and reduced maintenance costs. The well-maintained yard offers a serene outdoor space for family gatherings, gardening, or simply unwinding after a long day. This home is conveniently located close to schools, parks, shopping centers, and major transportation routes, providing easy access to all the amenities you need. Don't miss out on the chance to make 26 Clearyville Street your new home. Schedule a viewing today and explore the endless potential this property has to offer! (id:25286)
Property Details
|
MLS® Number
|
202419125 |
|
Property Type
|
Single Family |
|
Community Name
|
North Sydney |
Building
|
Bathroom Total
|
2 |
|
Bedrooms Above Ground
|
3 |
|
Bedrooms Below Ground
|
2 |
|
Bedrooms Total
|
5 |
|
Architectural Style
|
Bungalow |
|
Construction Style Attachment
|
Detached |
|
Cooling Type
|
Heat Pump |
|
Flooring Type
|
Hardwood, Laminate, Tile, Vinyl |
|
Foundation Type
|
Poured Concrete |
|
Stories Total
|
1 |
|
Total Finished Area
|
3012 Sqft |
|
Type
|
House |
|
Utility Water
|
Municipal Water |
Land
|
Acreage
|
No |
|
Sewer
|
Municipal Sewage System |
|
Size Irregular
|
0.0913 |
|
Size Total
|
0.0913 Ac |
|
Size Total Text
|
0.0913 Ac |
Rooms
| Level |
Type |
Length |
Width |
Dimensions |
|
Basement |
Bath (# Pieces 1-6) |
|
|
12x7 |
|
Basement |
Utility Room |
|
|
6x8 |
|
Basement |
Recreational, Games Room |
|
|
26x12 |
|
Basement |
Other |
|
|
11x10 |
|
Basement |
Other |
|
|
11x11 |
|
Basement |
Other |
|
|
13x14 |
|
Main Level |
Foyer |
|
|
12x9 |
|
Main Level |
Kitchen |
|
|
12x8 |
|
Main Level |
Bedroom |
|
|
10x7 |
|
Main Level |
Bath (# Pieces 1-6) |
|
|
7x4 |
|
Main Level |
Bedroom |
|
|
10x10 |
|
Main Level |
Bedroom |
|
|
10x9 |
|
Main Level |
Living Room |
|
|
15x14 |
https://www.realtor.ca/real-estate/27271386/26-clearyville-street-s-north-sydney-north-sydney

