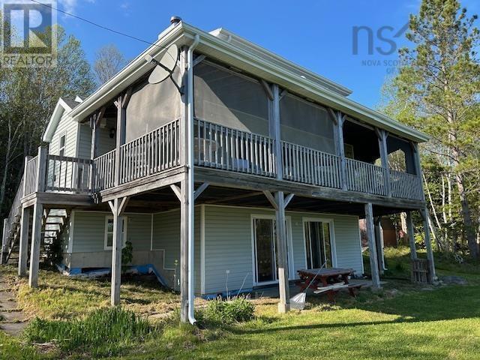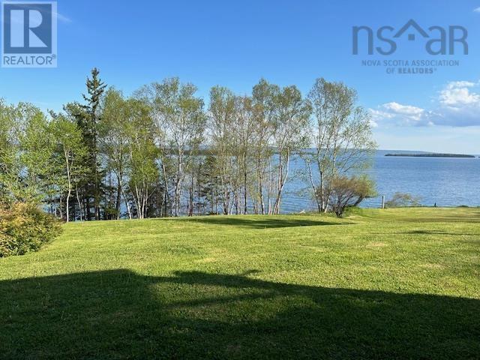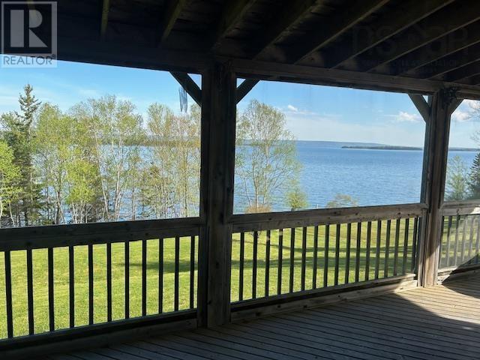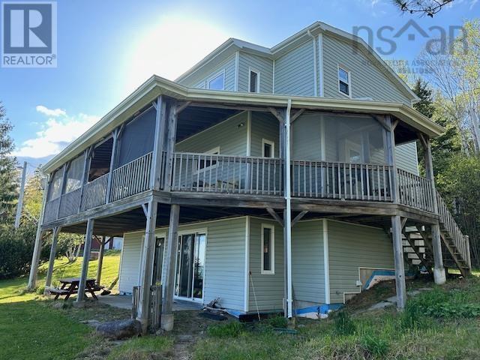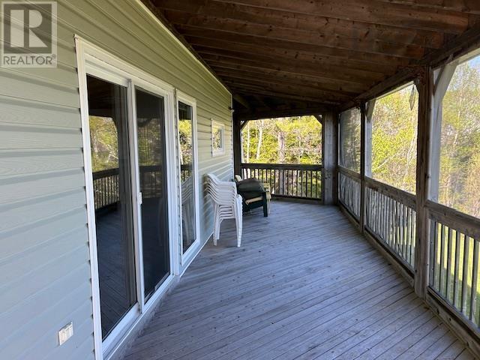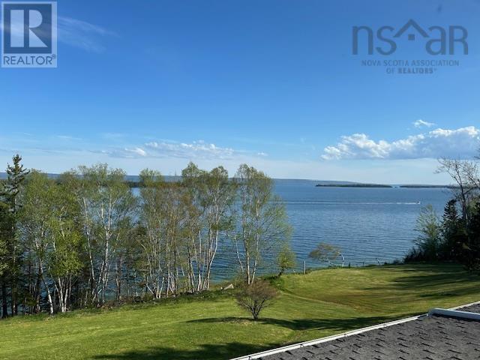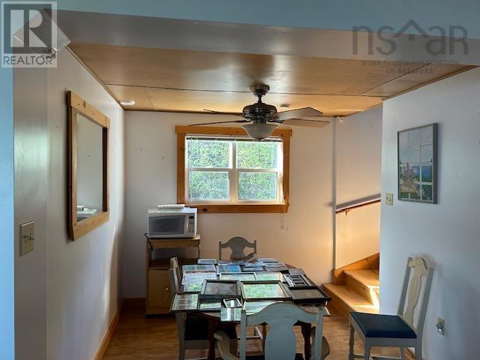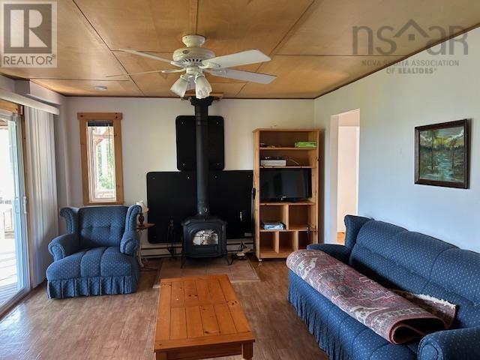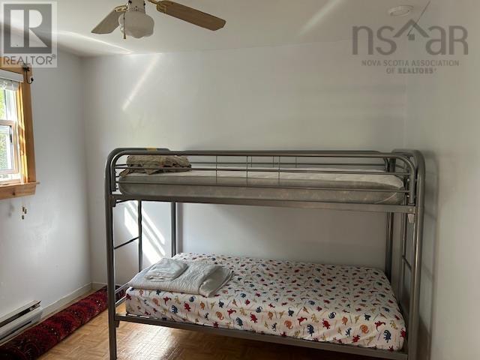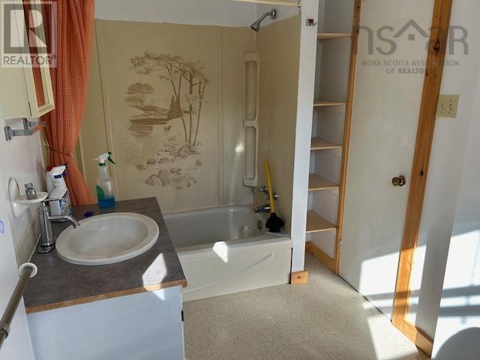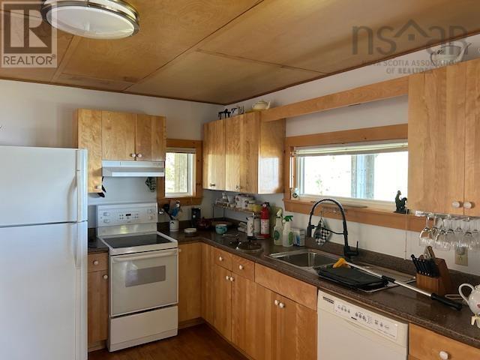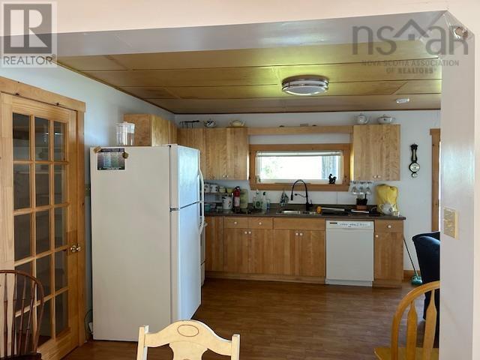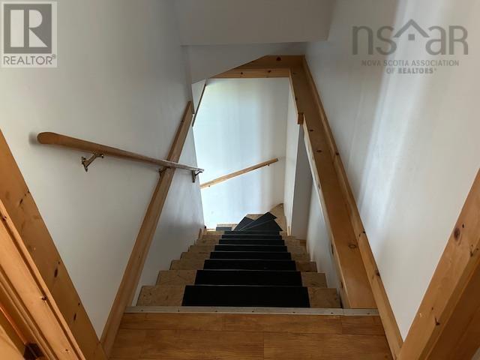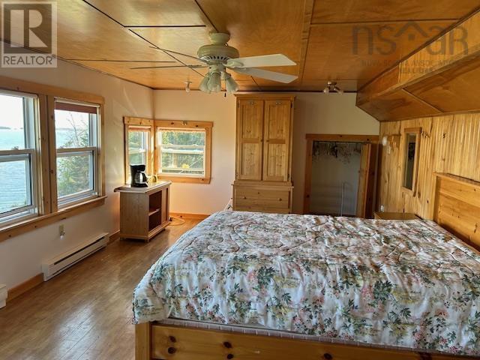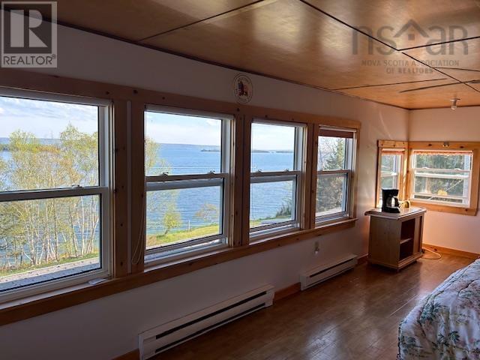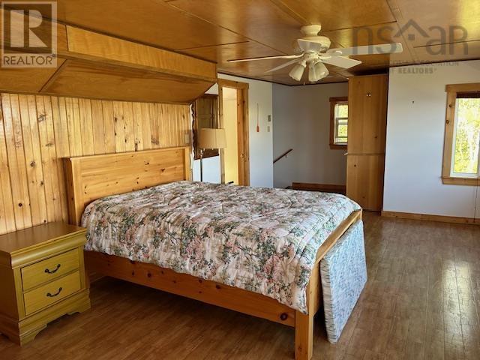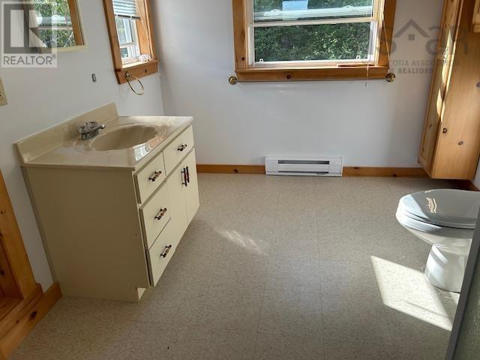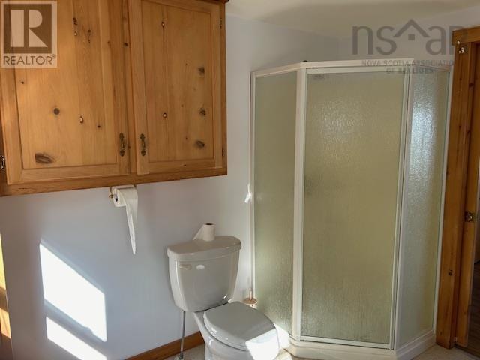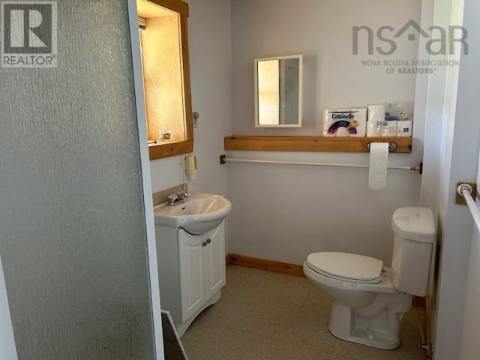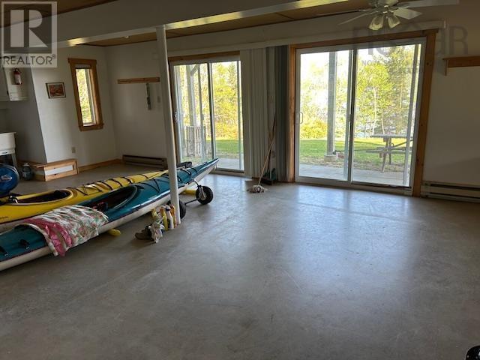2 Bedroom
2 Bathroom
1378 sqft
2 Level
Waterfront On Lake
Acreage
$680,000
Have you been looking for that home on the Bras d'Or Lake? We have the property for you. This is a unique home. Large open concept living room, kitchen, dining area with beautiful lake views.The home also has generous sized bedroom and full bath on the main floor. There is also a large wrap around deck off the main floor to enjoy those summer BBQ's or sit and enjoy your morning tea and a book on summer evenings and a glass of wine. The second floor holds a large master suite with sitting area and full bath. The walk out basement level has a large family room, and a very large full bath and laundry room. This home has loads of light on 3 levels and is a bright cheery home. The site is 2.75 acres and 154 feet of water front. A place to enjoy the most beautiful sunsets and sunrises. A place to make those special memories. (id:25286)
Property Details
|
MLS® Number
|
202419053 |
|
Property Type
|
Single Family |
|
Community Name
|
Marble Mountain |
|
Community Features
|
School Bus |
|
Features
|
Treed, Sloping, Balcony |
|
View Type
|
Lake View |
|
Water Front Type
|
Waterfront On Lake |
Building
|
Bathroom Total
|
2 |
|
Bedrooms Above Ground
|
2 |
|
Bedrooms Total
|
2 |
|
Appliances
|
Range - Electric, Dishwasher, Refrigerator |
|
Architectural Style
|
2 Level |
|
Basement Development
|
Partially Finished |
|
Basement Features
|
Walk Out |
|
Basement Type
|
Full (partially Finished) |
|
Constructed Date
|
1982 |
|
Construction Style Attachment
|
Detached |
|
Exterior Finish
|
Vinyl |
|
Flooring Type
|
Laminate, Vinyl |
|
Foundation Type
|
Poured Concrete |
|
Stories Total
|
2 |
|
Size Interior
|
1378 Sqft |
|
Total Finished Area
|
1378 Sqft |
|
Type
|
House |
|
Utility Water
|
Well |
Parking
Land
|
Acreage
|
Yes |
|
Sewer
|
Septic System |
|
Size Irregular
|
2.75 |
|
Size Total
|
2.75 Ac |
|
Size Total Text
|
2.75 Ac |
Rooms
| Level |
Type |
Length |
Width |
Dimensions |
|
Second Level |
Primary Bedroom |
|
|
21x12.3 |
|
Second Level |
Other |
|
|
6x7 |
|
Second Level |
Ensuite (# Pieces 2-6) |
|
|
8.4x9.6 |
|
Basement |
Bath (# Pieces 1-6) |
|
|
6x8.5 |
|
Basement |
Family Room |
|
|
18x16 |
|
Main Level |
Kitchen |
|
|
8.7/12.1 |
|
Main Level |
Dining Room |
|
|
8.7x10.4 |
|
Main Level |
Living Room |
|
|
12.1x16.11 |
|
Main Level |
Bath (# Pieces 1-6) |
|
|
6x10.10 |
|
Main Level |
Bedroom |
|
|
10x10.2 |
https://www.realtor.ca/real-estate/27266695/5926-marble-mountain-road-marble-mountain-marble-mountain

