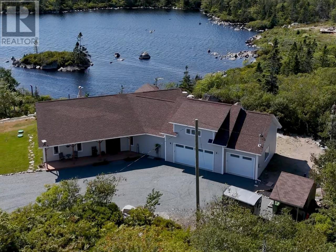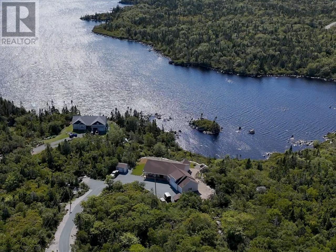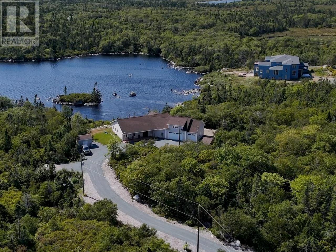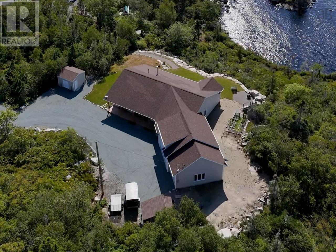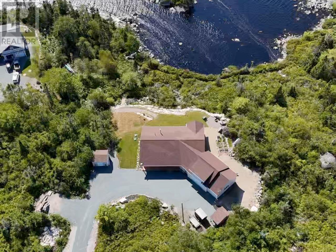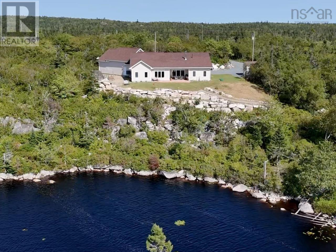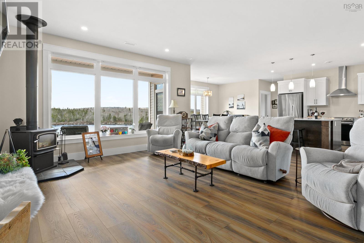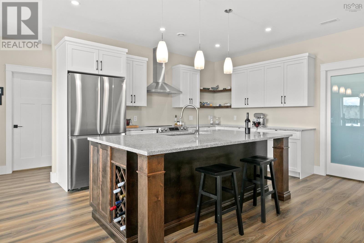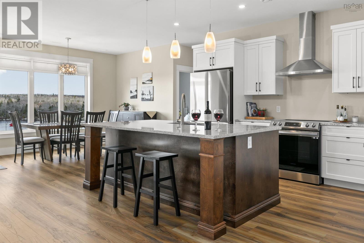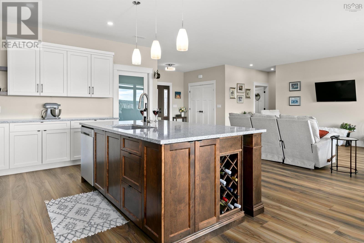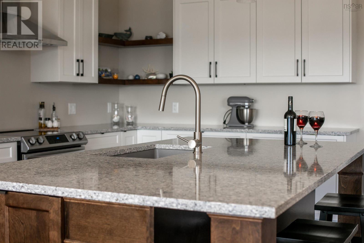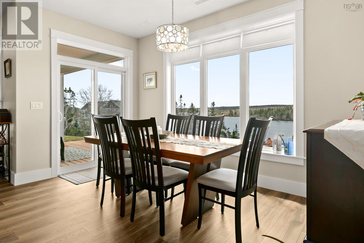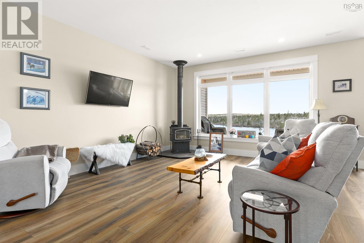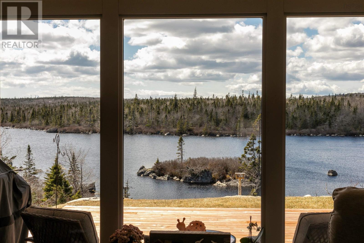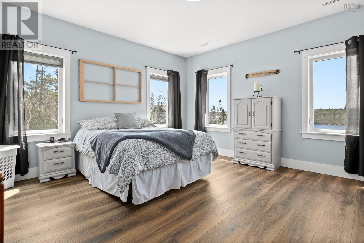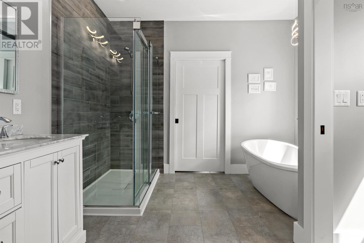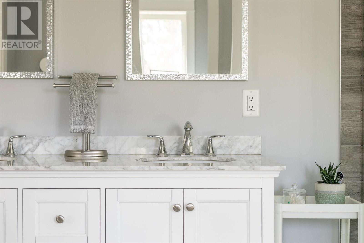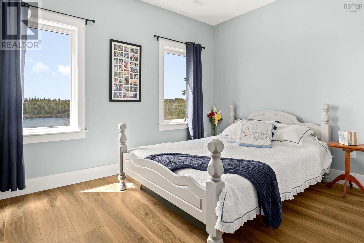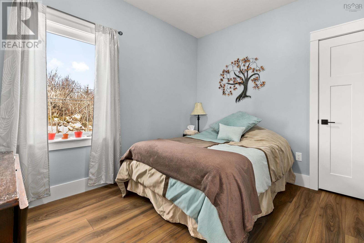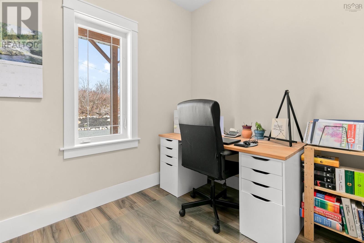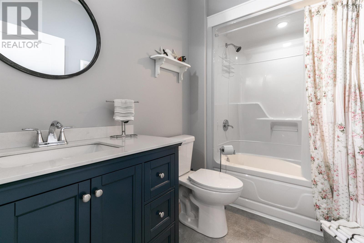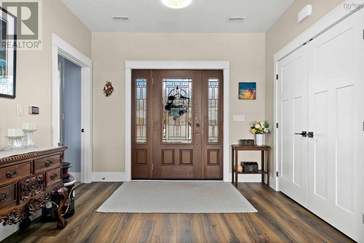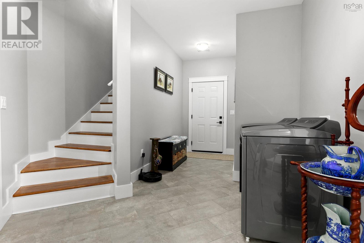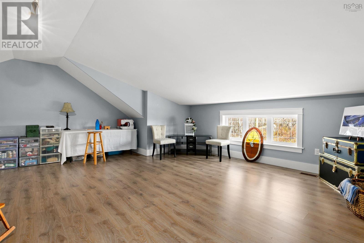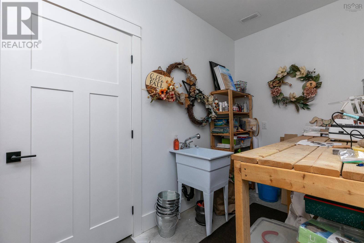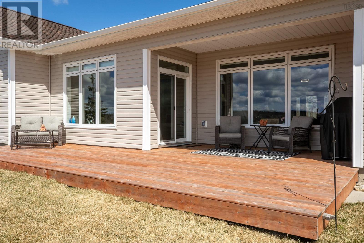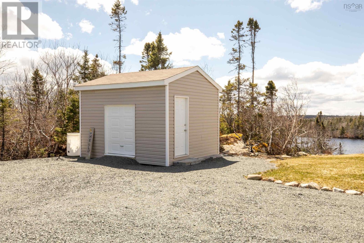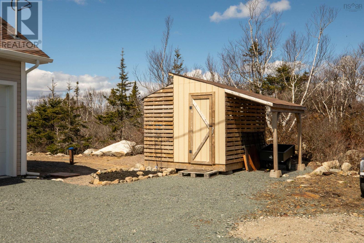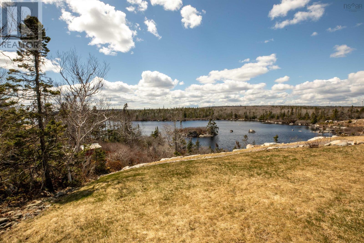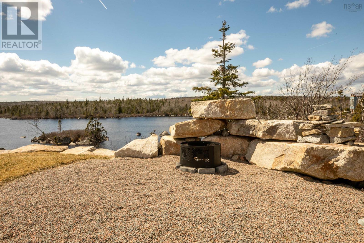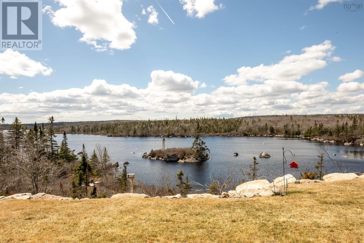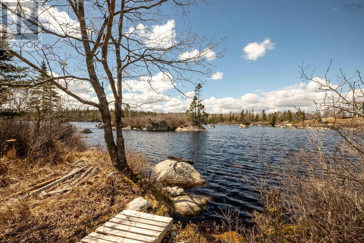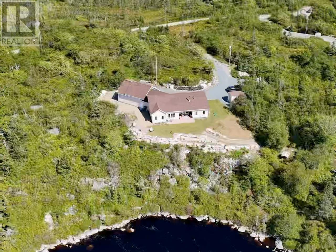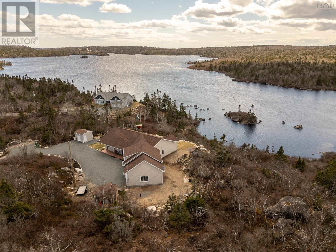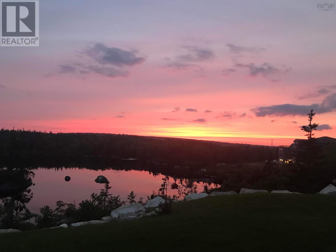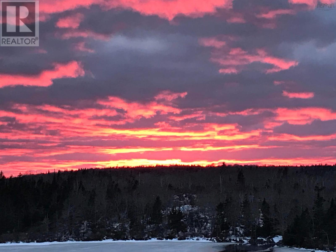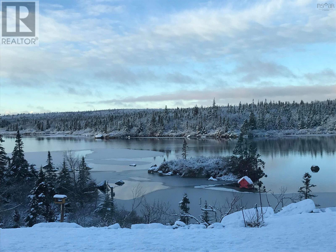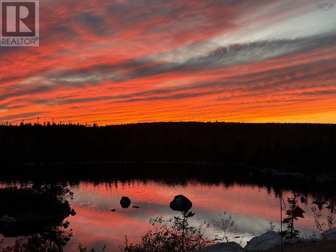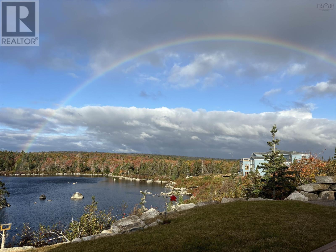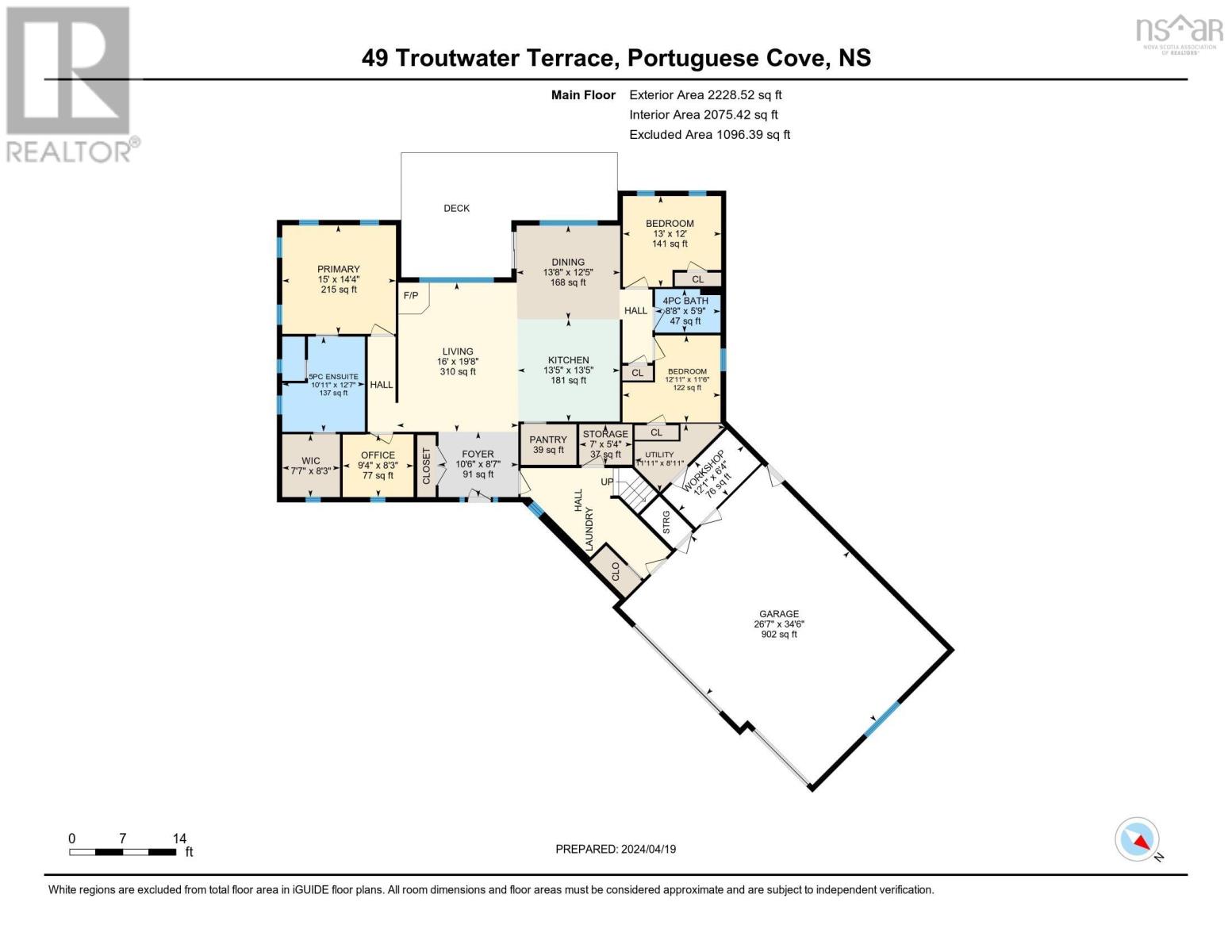3 Bedroom
2 Bathroom
2677 sqft
Bungalow
Heat Pump
Waterfront On Lake
Acreage
Landscaped
$837,000
Today just might be your lucky day! This property is back to market after a firm sale (at no fault of it's own!) and ready for the next buyer to scoop it up before it's gone again! This two year old custom-built home by DCB Construction offers one-level living at its finest, with stunning lake views and breathtaking sunsets. With direct lakefrontage on Third Pond, fishing and paddling enthusiasts will delight in this idyllic setting. The property features a triple-car garage, an expansive shed, a large rec room above the garage, and a craft room/workshop. This gated community offers residents deeded access to 5 different waterways & walking trails throughout the park. It is truly a unique opportunity to blend the best of cottage country living with the close proximity of the city and it's amentities less than 30 minutes away! (id:25286)
Property Details
|
MLS® Number
|
202407950 |
|
Property Type
|
Single Family |
|
Community Name
|
Portuguese Cove |
|
Features
|
Sloping |
|
Structure
|
Shed |
|
View Type
|
Lake View |
|
Water Front Type
|
Waterfront On Lake |
Building
|
Bathroom Total
|
2 |
|
Bedrooms Above Ground
|
3 |
|
Bedrooms Total
|
3 |
|
Appliances
|
Stove, Dishwasher, Dryer, Washer, Refrigerator |
|
Architectural Style
|
Bungalow |
|
Basement Type
|
None |
|
Constructed Date
|
2022 |
|
Construction Style Attachment
|
Detached |
|
Cooling Type
|
Heat Pump |
|
Exterior Finish
|
Vinyl |
|
Flooring Type
|
Vinyl, Vinyl Plank |
|
Foundation Type
|
Concrete Slab |
|
Stories Total
|
1 |
|
Size Interior
|
2677 Sqft |
|
Total Finished Area
|
2677 Sqft |
|
Type
|
House |
|
Utility Water
|
Drilled Well |
Parking
|
Garage
|
|
|
Attached Garage
|
|
|
Gravel
|
|
Land
|
Acreage
|
Yes |
|
Landscape Features
|
Landscaped |
|
Sewer
|
Septic System |
|
Size Irregular
|
4.0179 |
|
Size Total
|
4.0179 Ac |
|
Size Total Text
|
4.0179 Ac |
Rooms
| Level |
Type |
Length |
Width |
Dimensions |
|
Second Level |
Other |
|
|
Bonus Room 22.11 x 24.8 |
|
Second Level |
Storage |
|
|
22.4 x 4.4 |
|
Main Level |
Bath (# Pieces 1-6) |
|
|
4pc |
|
Main Level |
Ensuite (# Pieces 2-6) |
|
|
5pc |
|
Main Level |
Bedroom |
|
|
11.6 x 12.11 |
|
Main Level |
Bedroom |
|
|
12 x 13 |
|
Main Level |
Dining Room |
|
|
12.5 x 13.8 |
|
Main Level |
Foyer |
|
|
8.7 x 10.6 |
|
Main Level |
Other |
|
|
Garage 34.6 x 26.7 |
|
Main Level |
Kitchen |
|
|
13.5 x 13.5 |
|
Main Level |
Living Room |
|
|
19.8 x 16 |
|
Main Level |
Den |
|
|
8.3 x 9.4 |
|
Main Level |
Primary Bedroom |
|
|
14.4 x 15 |
|
Main Level |
Storage |
|
|
5.4 x 7 |
|
Main Level |
Utility Room |
|
|
8.11 x 11.11 |
|
Main Level |
Other |
|
|
WIC 8.3 x 7.7 |
|
Main Level |
Workshop |
|
|
6.4 x 12.1 |
https://www.realtor.ca/real-estate/26784052/49-troutwater-terrace-portuguese-cove-portuguese-cove

