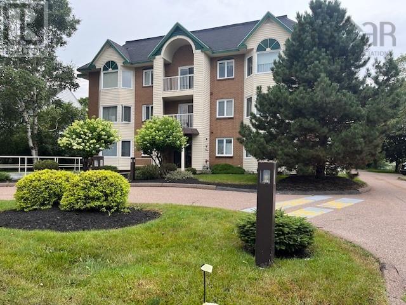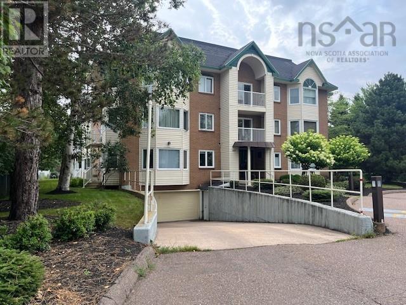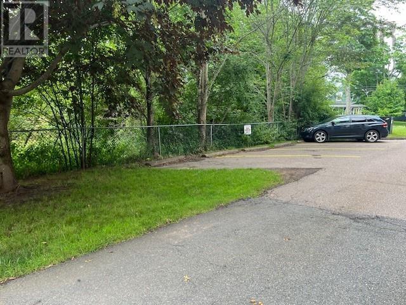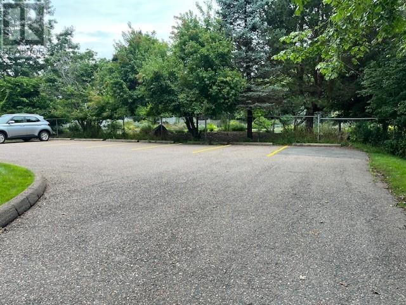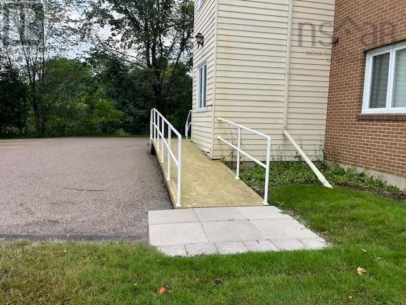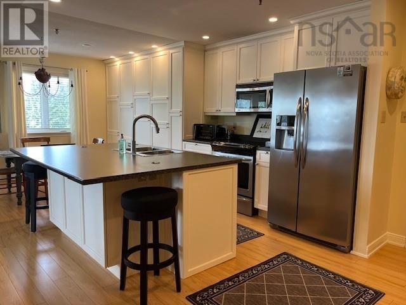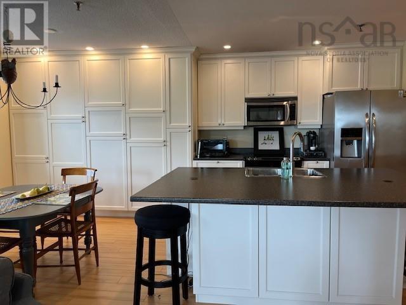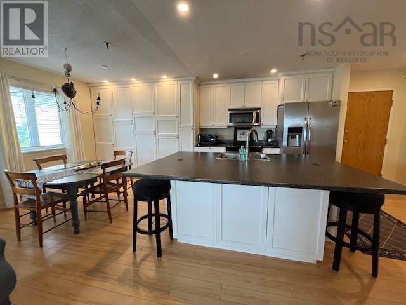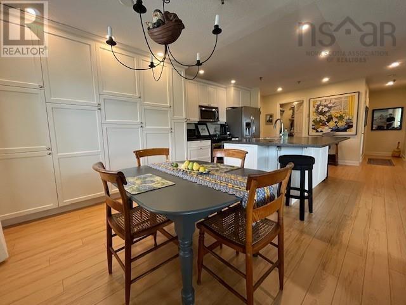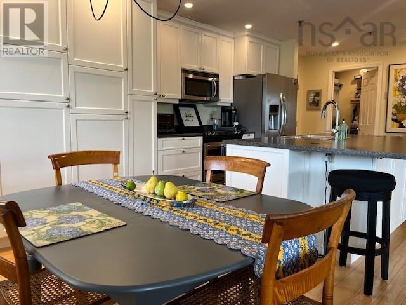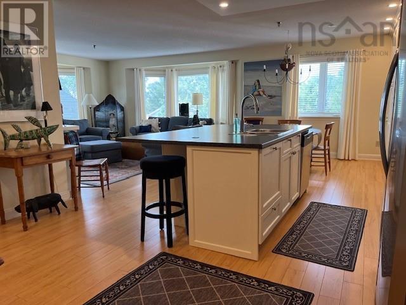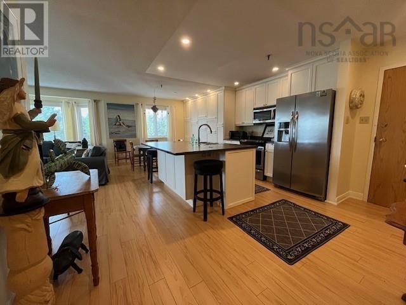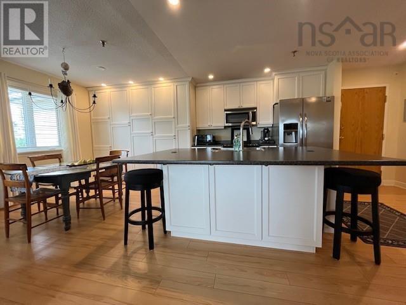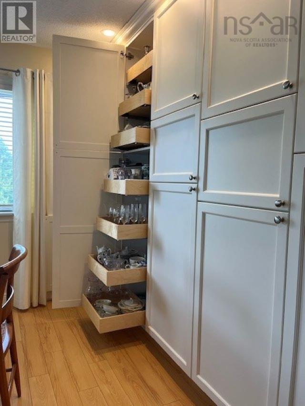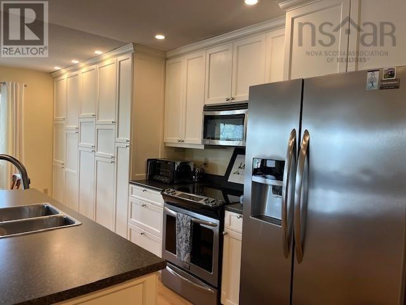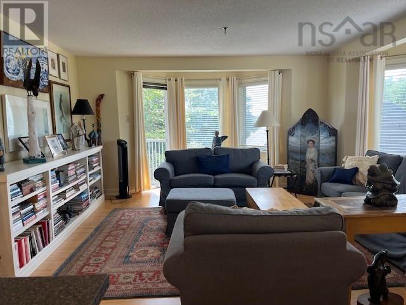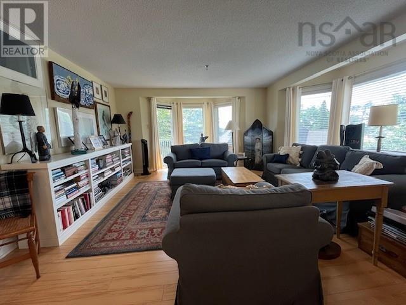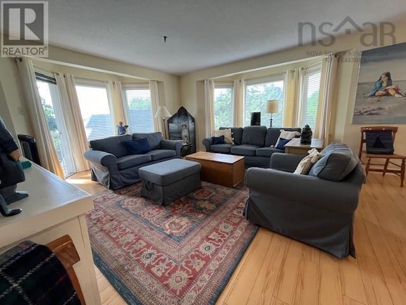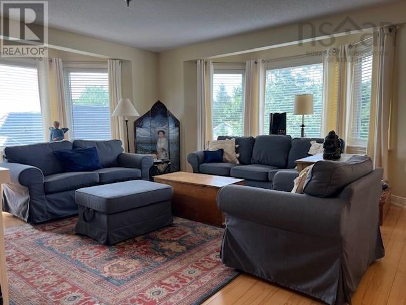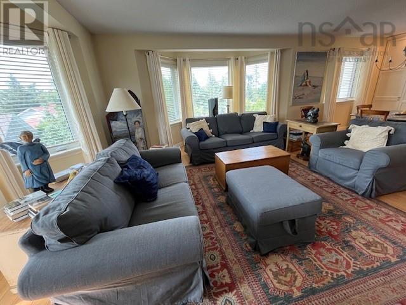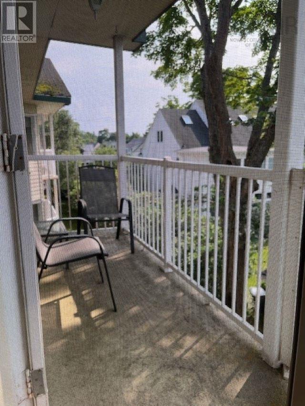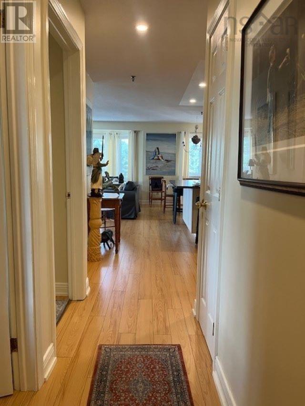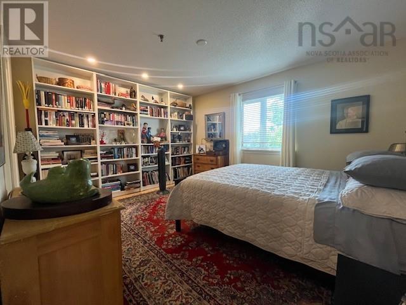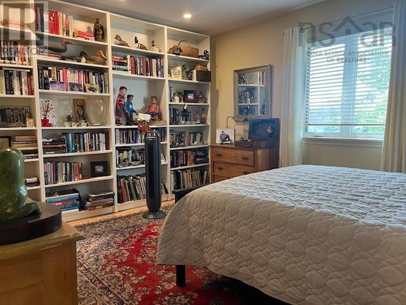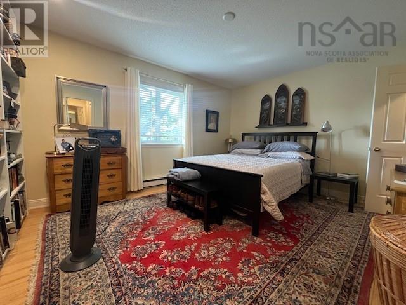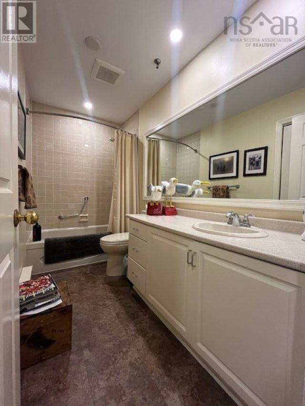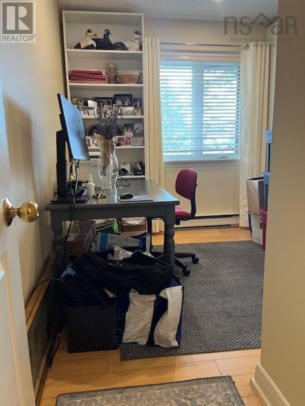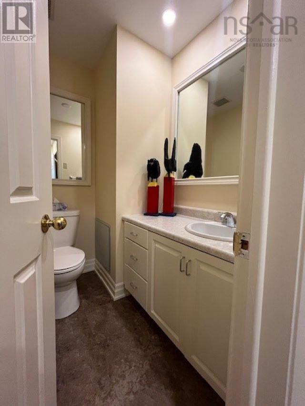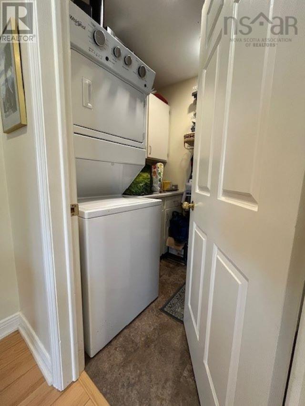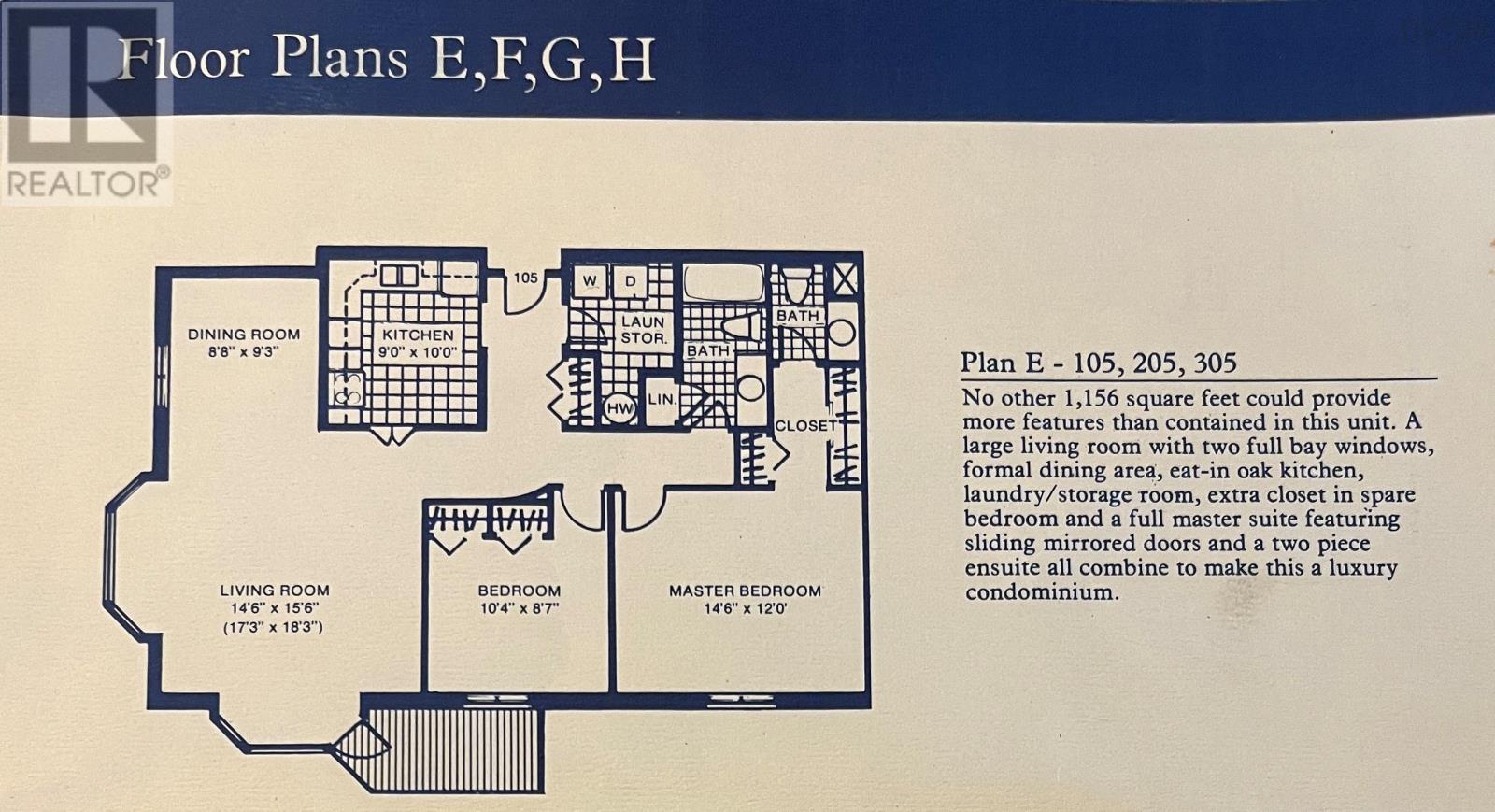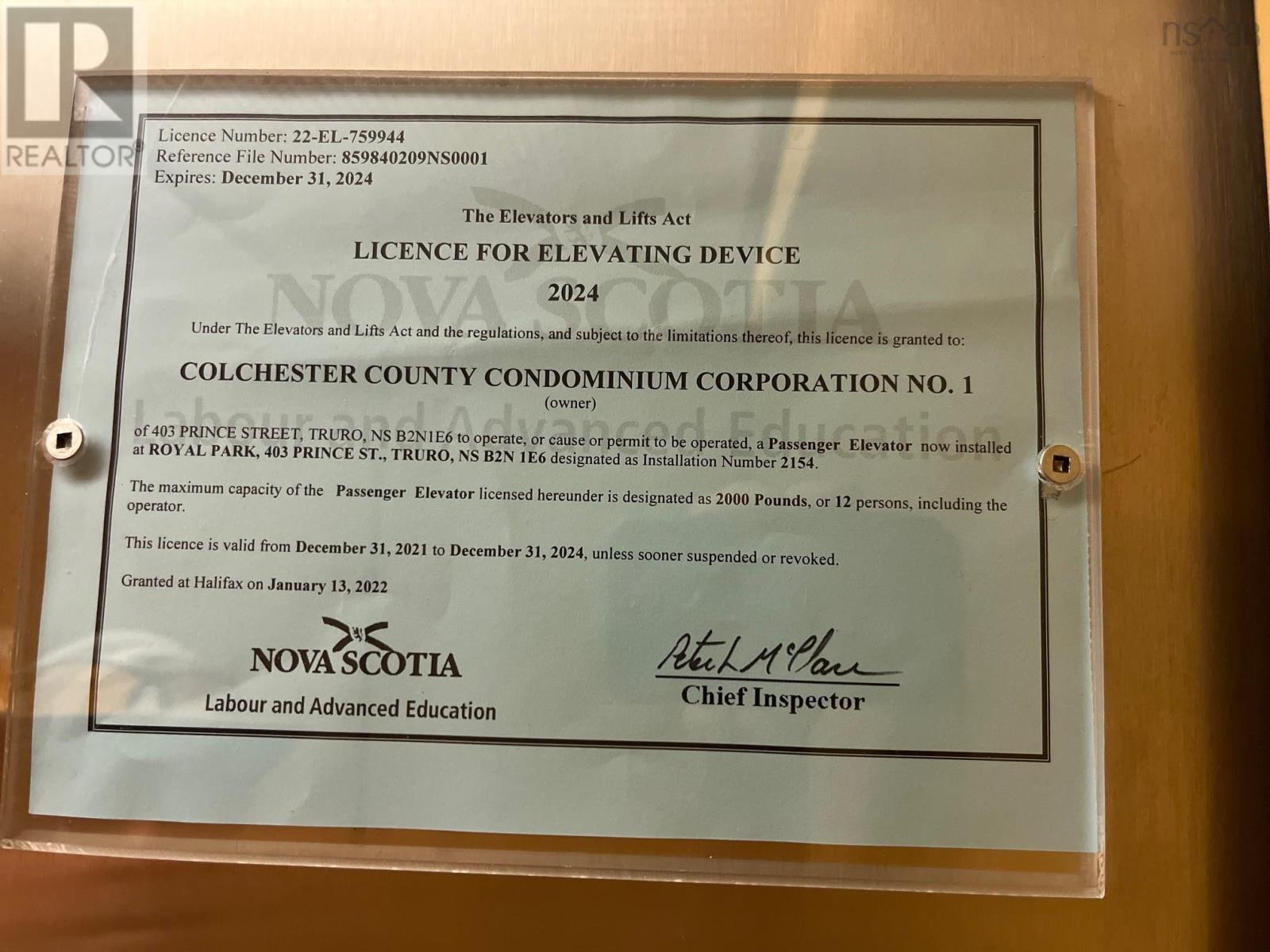305 403 Prince Street Truro, Nova Scotia B2N 1E6
$319,900Maintenance,
$369 Monthly
Maintenance,
$369 MonthlyLuxury, convenience, security, with no yard work are hallmarks of this beautiful condo. Updated and fully equipped, you will find an open concept kitchen/dining area/living room. This is so coveted and so well done here with beautiful custom cabinets in kitchen and dining room - the cupboards go to the ceiling and are deeper than your average cupboards, showcasing a perfect working layout. All quality appliances are included. Lovely and clean, this home makes allergy-free living a breeze with high quality flooring, lots of natural light and a balcony right off the living room. Two bedrooms make having company easy with the primary bedroom big and roomy for lots of books, larger furniture and more. Two conveniently located baths are a feature for owners and company alike. The home has plenty of storage, with more in the underground area near your parked car and the elevator. The building and condo are wheelchair accessible and so desired West End, handy to ?Downtown Truro?. Move right in, regardless of the distance to work. When it?s time to travel, just lock the door - and go! Sellers will include the first 6 months of condominium corporation fees at closing at 2024 rates. (id:25286)
Open House
This property has open houses!
10:00 am
Ends at:12:00 pm
Property Details
| MLS® Number | 202418926 |
| Property Type | Single Family |
| Community Name | Truro |
| Amenities Near By | Golf Course, Park, Playground, Shopping, Place Of Worship |
| Community Features | Recreational Facilities, School Bus |
| Features | Wheelchair Access, Balcony, Level |
Building
| Bathroom Total | 2 |
| Bedrooms Above Ground | 2 |
| Bedrooms Total | 2 |
| Appliances | Range - Electric, Dishwasher, Washer/dryer Combo, Microwave Range Hood Combo, Refrigerator, Intercom |
| Architectural Style | Other |
| Basement Type | None |
| Constructed Date | 1986 |
| Exterior Finish | Brick, Wood Siding |
| Flooring Type | Vinyl, Vinyl Plank |
| Foundation Type | Poured Concrete |
| Half Bath Total | 1 |
| Stories Total | 1 |
| Size Interior | 1156 Sqft |
| Total Finished Area | 1156 Sqft |
| Type | Apartment |
| Utility Water | Municipal Water |
Parking
| Garage |
Land
| Acreage | No |
| Land Amenities | Golf Course, Park, Playground, Shopping, Place Of Worship |
| Landscape Features | Landscaped |
| Sewer | Municipal Sewage System |
Rooms
| Level | Type | Length | Width | Dimensions |
|---|---|---|---|---|
| Main Level | Kitchen | 11 x 9.5 | ||
| Main Level | Living Room | 14 x 14 | ||
| Main Level | Dining Room | 9 x 9 | ||
| Main Level | Primary Bedroom | 14.5 x 11.5 | ||
| Main Level | Bedroom | 11 x 10 | ||
| Main Level | Ensuite (# Pieces 2-6) | 5 x 6 | ||
| Main Level | Bath (# Pieces 1-6) | 10 x 4.5 | ||
| Main Level | Laundry Room | 6.5 x 6 |
https://www.realtor.ca/real-estate/27261715/305-403-prince-street-truro-truro
Interested?
Contact us for more information

