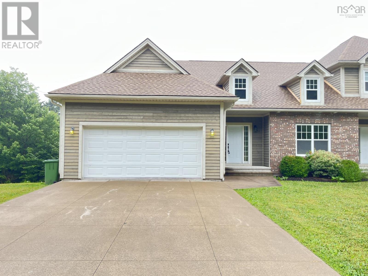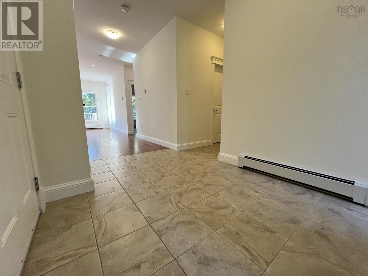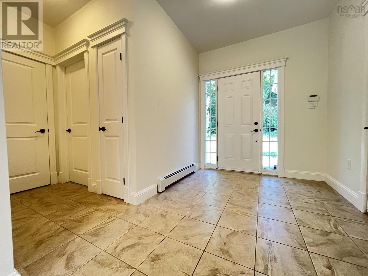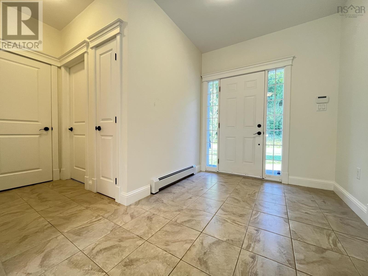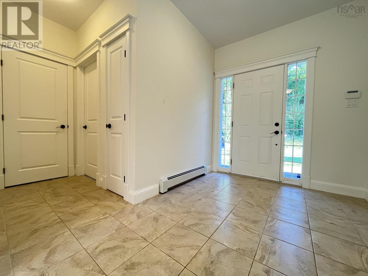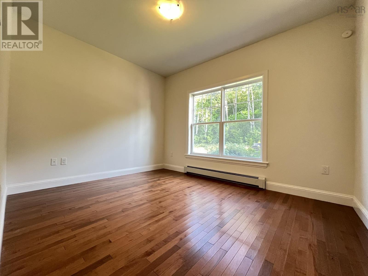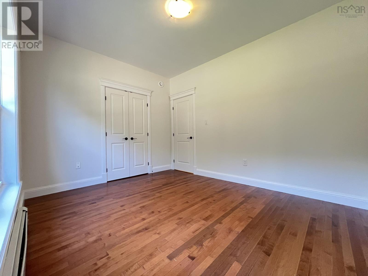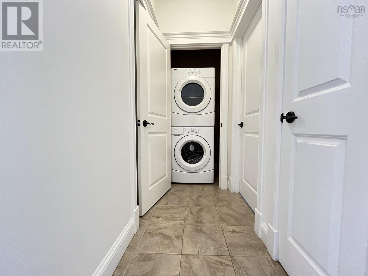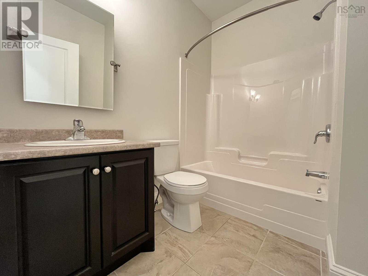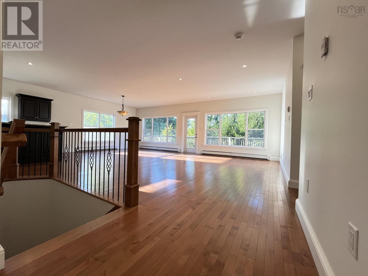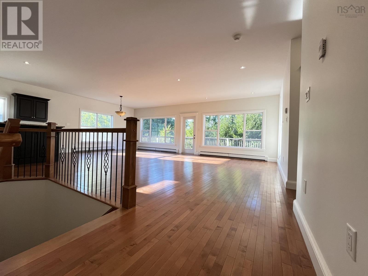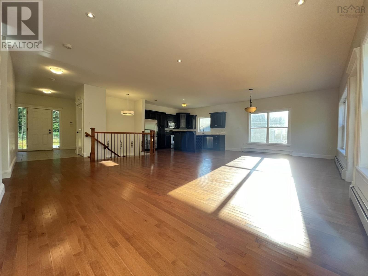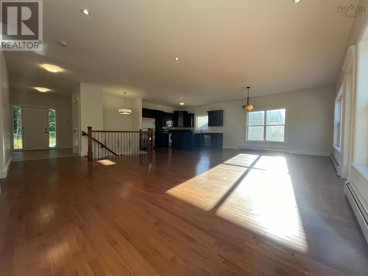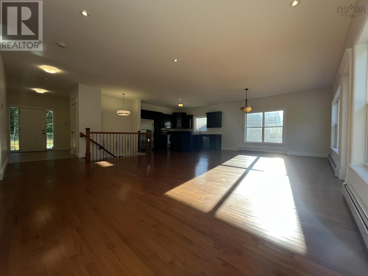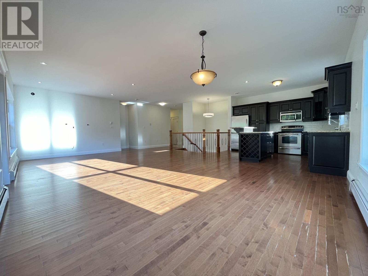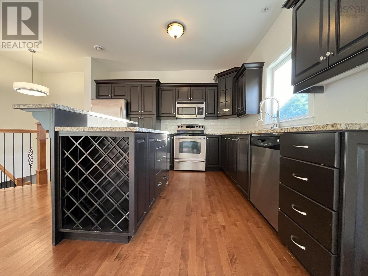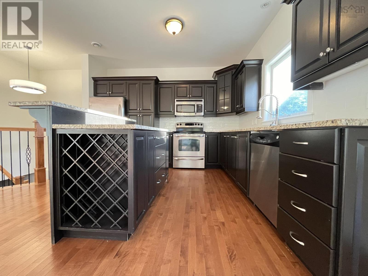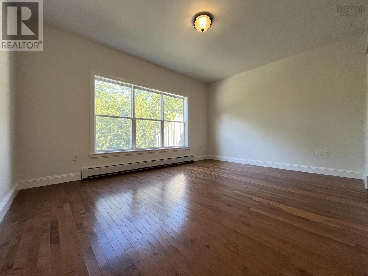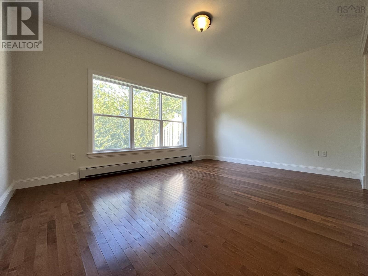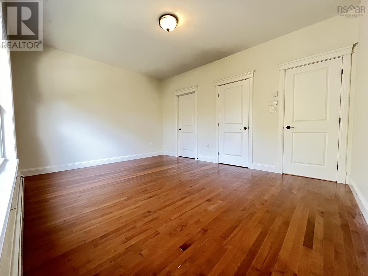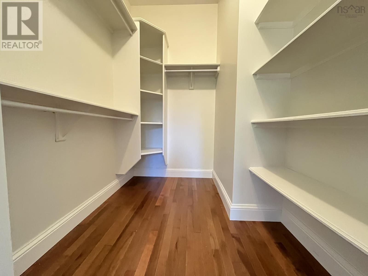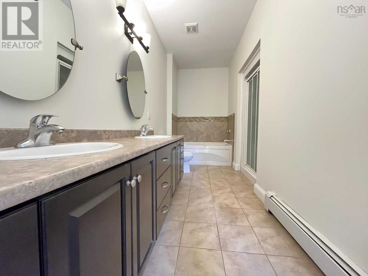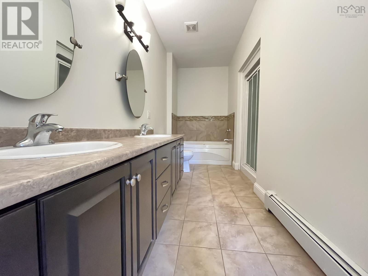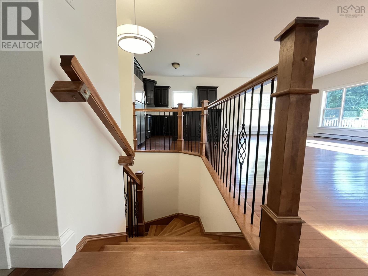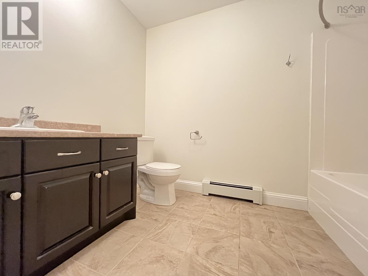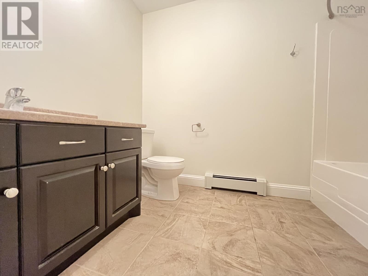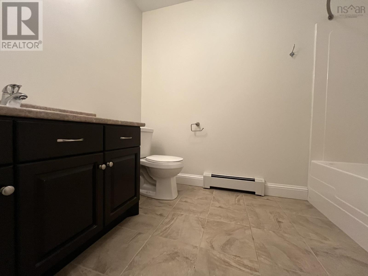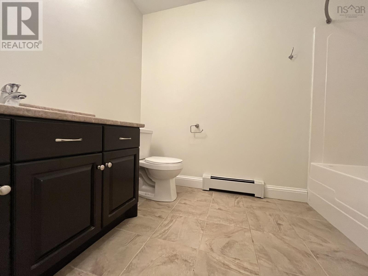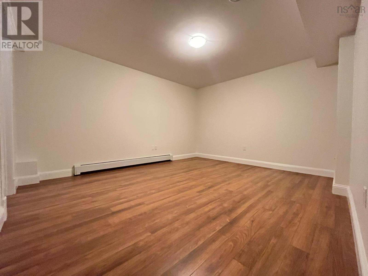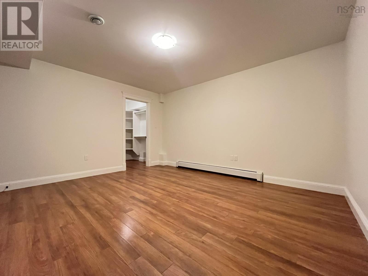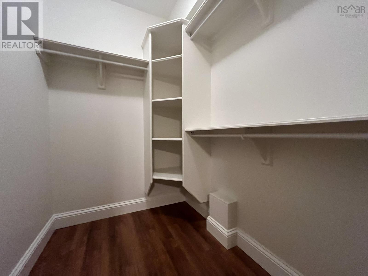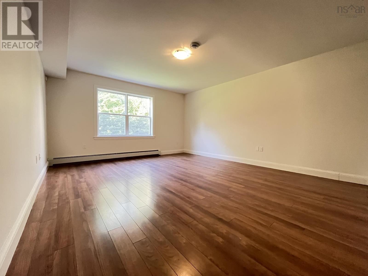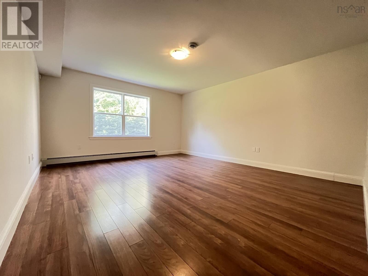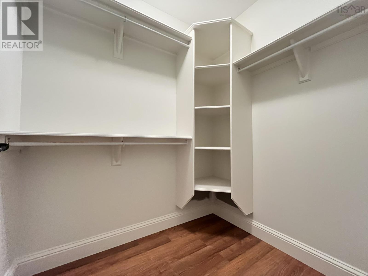174 Ballybunion Run Hammonds Plains, Nova Scotia B4B 0E7
$529,900Maintenance,
$522.16 Monthly
Maintenance,
$522.16 MonthlyWelcome to The Knolls of Glen Arbour! This stunning end unit home is perfect for those who want to take in the serenity of nature & enjoy the sun on your private & spacious balcony! The main level is where you will find the primary bedroom, walk-in closet & ensuite. Adjacent to the second bedroom is laundry & full guest bath. Step outside into an open concept living/dining area and chef's kitchen with sleek finishes, a microwave range hood, and high-quality stainless steel appliances. The walkout basement is finished with a spacious red room, bedroom, full bath & home office. Don't miss out on this opportunity! (id:25286)
Property Details
| MLS® Number | 202418943 |
| Property Type | Single Family |
| Community Name | Hammonds Plains |
| Amenities Near By | Golf Course, Park, Playground |
Building
| Bathroom Total | 3 |
| Bedrooms Above Ground | 2 |
| Bedrooms Below Ground | 1 |
| Bedrooms Total | 3 |
| Age | 13 Years |
| Appliances | Stove, Dishwasher, Dryer, Washer, Microwave Range Hood Combo, Refrigerator |
| Architectural Style | Bungalow |
| Construction Style Attachment | Semi-detached |
| Exterior Finish | Brick, Vinyl, Other |
| Flooring Type | Hardwood, Tile, Vinyl |
| Foundation Type | Poured Concrete |
| Stories Total | 1 |
| Total Finished Area | 2835 Sqft |
| Utility Water | Community Water System |
Parking
| Garage | |
| Attached Garage |
Land
| Acreage | No |
| Land Amenities | Golf Course, Park, Playground |
| Landscape Features | Landscaped |
| Sewer | Septic System |
| Size Total Text | Under 1/2 Acre |
Rooms
| Level | Type | Length | Width | Dimensions |
|---|---|---|---|---|
| Lower Level | Other | WIC 4.9x5.10 | ||
| Lower Level | Den | 12.4 x 14.3 | ||
| Lower Level | Other | WIC 5 x 6.3 | ||
| Lower Level | Bedroom | 14.2 x 16.2 | ||
| Lower Level | Other | WIC 5 x 6.3 | ||
| Lower Level | Recreational, Games Room | 28.8 x 18.10 | ||
| Main Level | Bedroom | 12.6 x 10 | ||
| Main Level | Bath (# Pieces 1-6) | 5 x 7.8/39 | ||
| Main Level | Primary Bedroom | 15.6 x 12 | ||
| Main Level | Ensuite (# Pieces 2-6) | 5.4 x 15.4 | ||
| Main Level | Bath (# Pieces 1-6) | 9.6 x 6.10 |
https://www.realtor.ca/real-estate/27262001/174-ballybunion-run-hammonds-plains-hammonds-plains
Interested?
Contact us for more information

