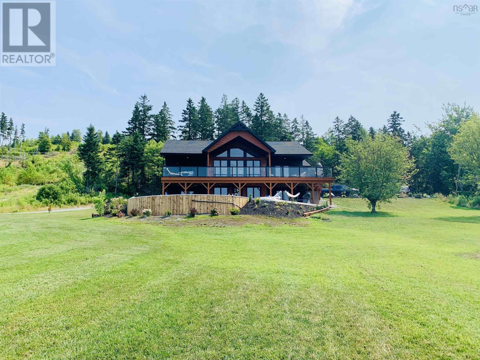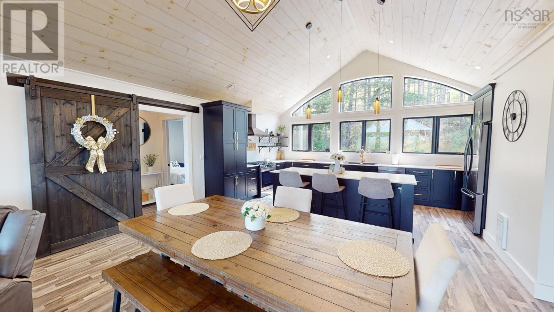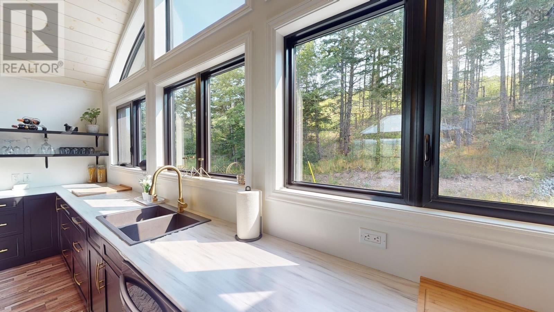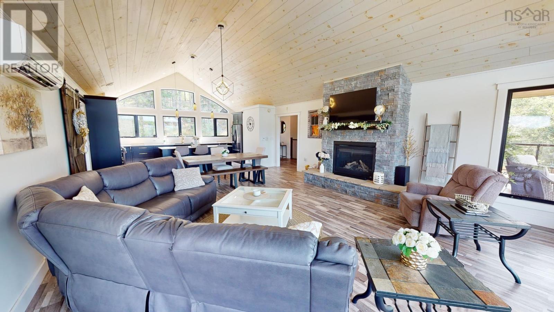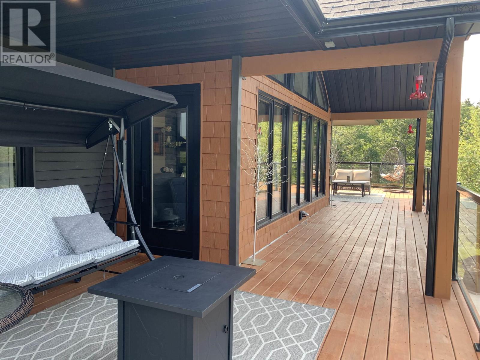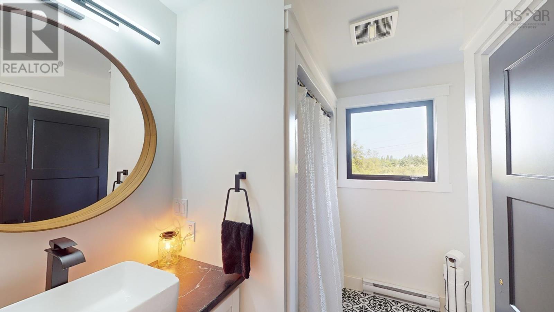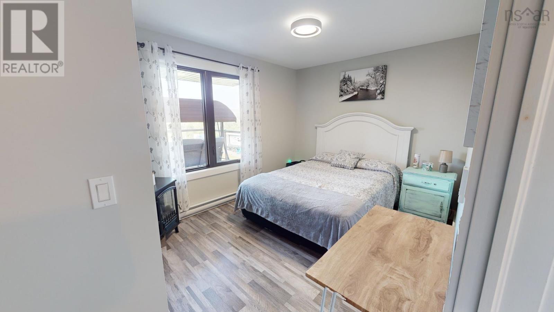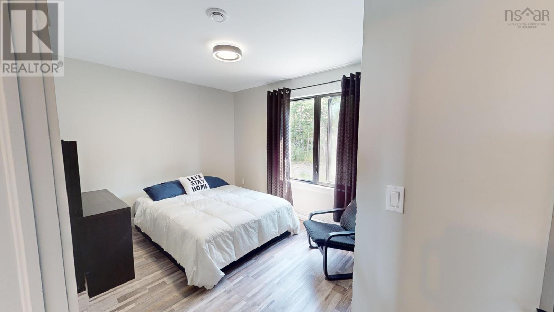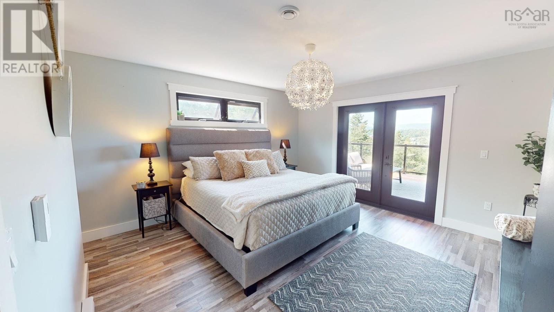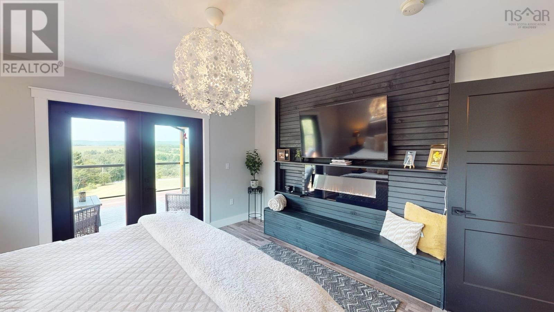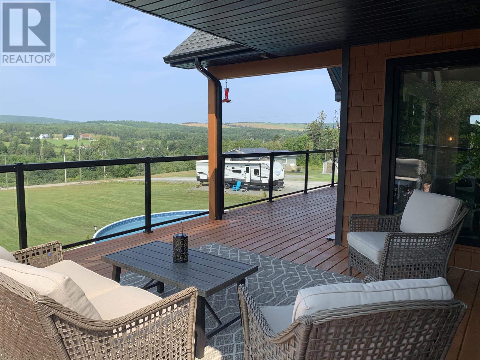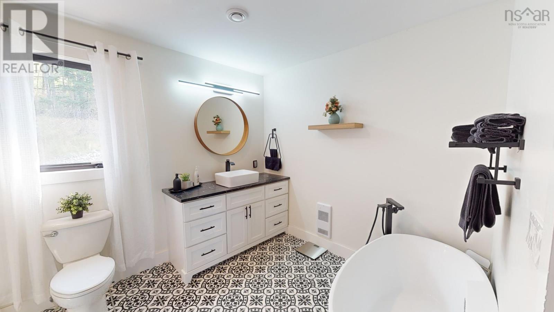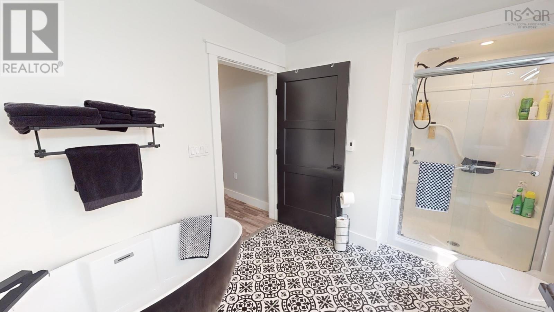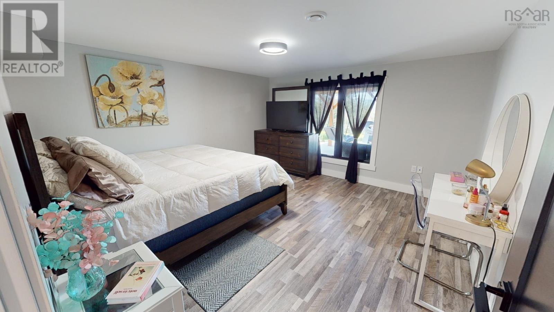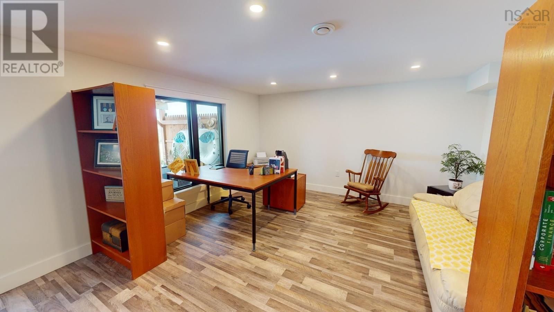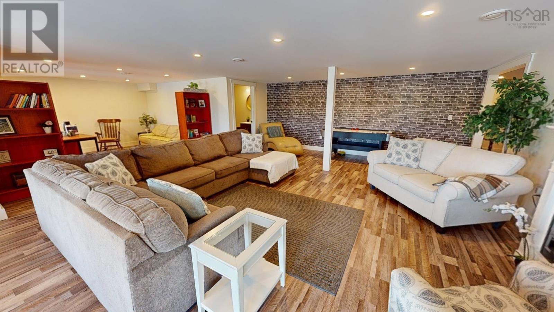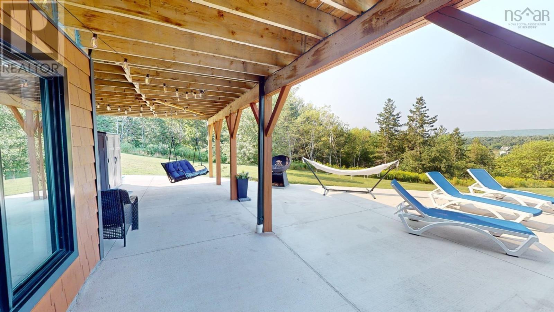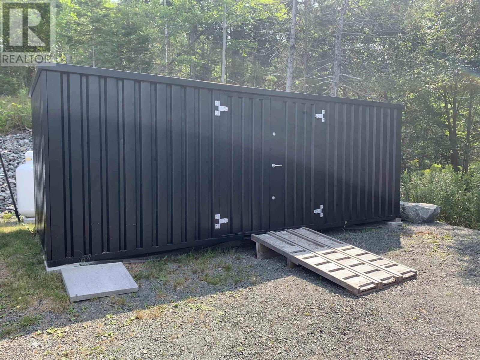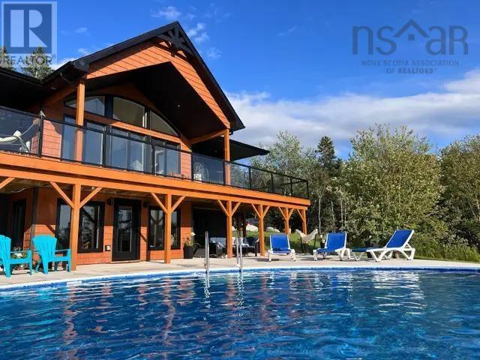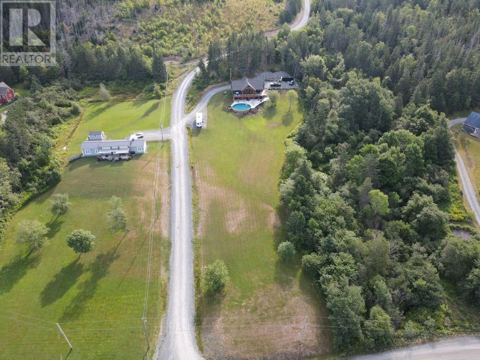4 Bedroom
3 Bathroom
3400 sqft
2 Level
Fireplace
Wall Unit, Heat Pump
Acreage
Landscaped
$975,500
Visit REALTOR® website for additional information. This executive chalet built in 2022 offers impressive features like expansive windows, high ceilings, a stone fireplace, custom lighting, and 3400 sq ft of living space. Located on a hill with scenic views, it's just a 5-minute drive from Antigonish town. The open-concept kitchen, dining, and living areas are ideal for entertaining, and the master suite features a fireplace, balcony access, walk-in closet, and spa-like ensuite. Other highlights include three bedrooms, two bathrooms, in-floor heating, ductless heat pump, generator wiring, acoustic insulation, a pool, rec room, office/study, storage, and a pop-up locker for extra storage and lawn equipment. Some outdoor furniture is available for negotiation. (id:25286)
Property Details
|
MLS® Number
|
202418807 |
|
Property Type
|
Single Family |
|
Community Name
|
North Grant |
|
Features
|
Treed |
Building
|
Bathroom Total
|
3 |
|
Bedrooms Above Ground
|
3 |
|
Bedrooms Below Ground
|
1 |
|
Bedrooms Total
|
4 |
|
Appliances
|
Range, Dishwasher, Dryer, Washer, Microwave, Refrigerator |
|
Architectural Style
|
2 Level |
|
Basement Development
|
Finished |
|
Basement Features
|
Walk Out |
|
Basement Type
|
Full (finished) |
|
Constructed Date
|
2022 |
|
Construction Style Attachment
|
Detached |
|
Cooling Type
|
Wall Unit, Heat Pump |
|
Exterior Finish
|
Vinyl |
|
Fireplace Present
|
Yes |
|
Flooring Type
|
Vinyl |
|
Foundation Type
|
Poured Concrete |
|
Half Bath Total
|
1 |
|
Stories Total
|
1 |
|
Size Interior
|
3400 Sqft |
|
Total Finished Area
|
3400 Sqft |
|
Type
|
House |
|
Utility Water
|
Drilled Well, Dug Well, Well |
Parking
Land
|
Acreage
|
Yes |
|
Landscape Features
|
Landscaped |
|
Sewer
|
Septic System |
|
Size Irregular
|
3.5044 |
|
Size Total
|
3.5044 Ac |
|
Size Total Text
|
3.5044 Ac |
Rooms
| Level |
Type |
Length |
Width |
Dimensions |
|
Main Level |
Foyer |
|
|
7.11X9.8 |
|
Main Level |
Kitchen |
|
|
18X12.8 |
|
Main Level |
Living Room |
|
|
23.1X19.1 |
|
Main Level |
Bedroom |
|
|
13.5X10 |
|
Main Level |
Bath (# Pieces 1-6) |
|
|
10.1X5.5 |
|
Main Level |
Bedroom |
|
|
9.8X13.8 |
|
Main Level |
Primary Bedroom |
|
|
13.4X14.2 |
|
Main Level |
Ensuite (# Pieces 2-6) |
|
|
12.8X8.2 |
|
Main Level |
Other |
|
|
7.4X5.4 |
https://www.realtor.ca/real-estate/27256338/20-birds-eye-view-lane-north-grant-north-grant

