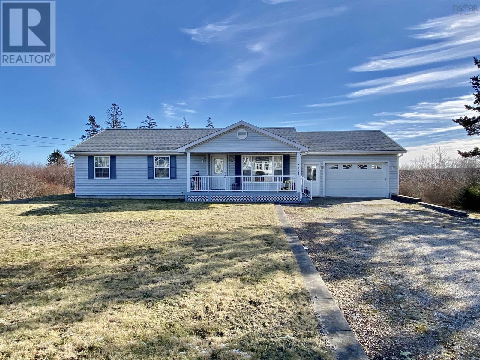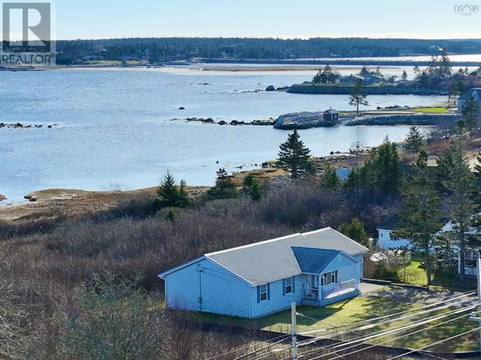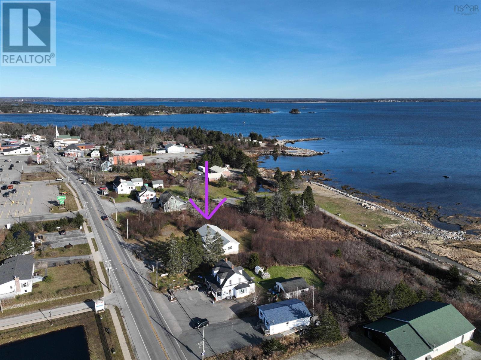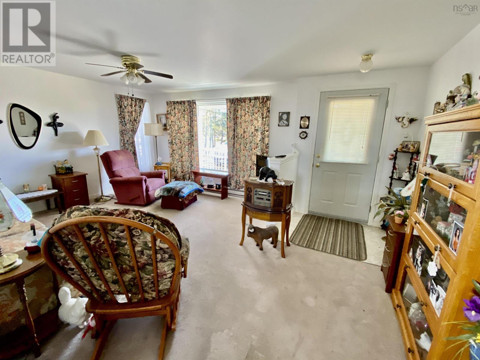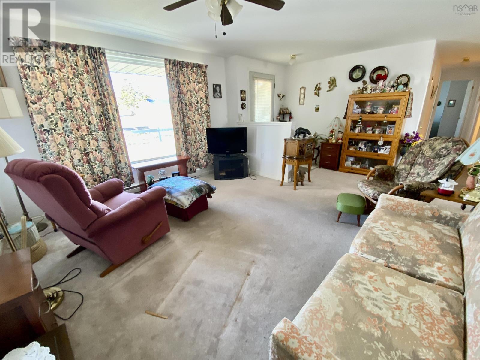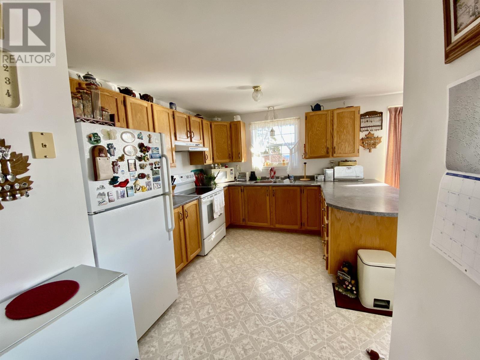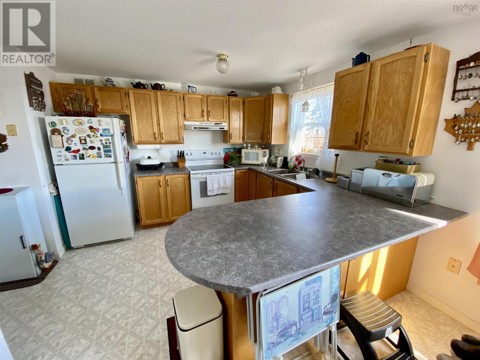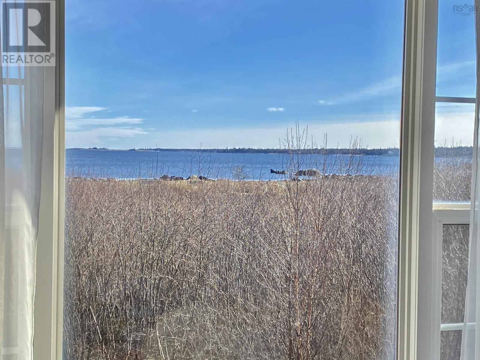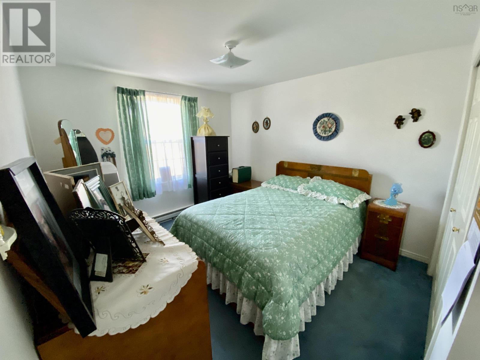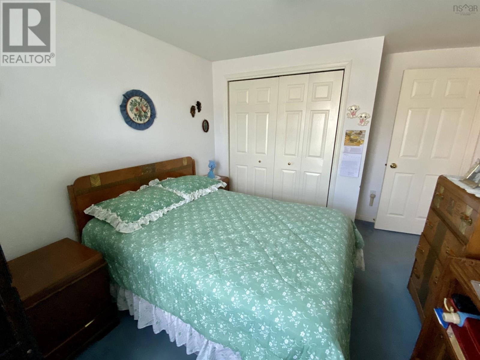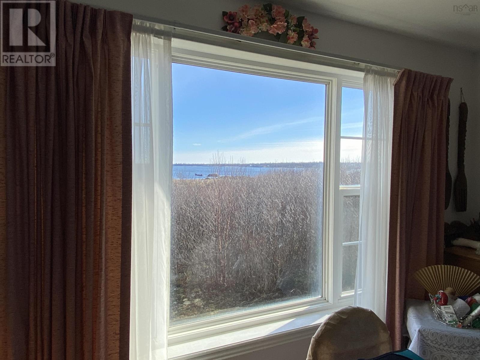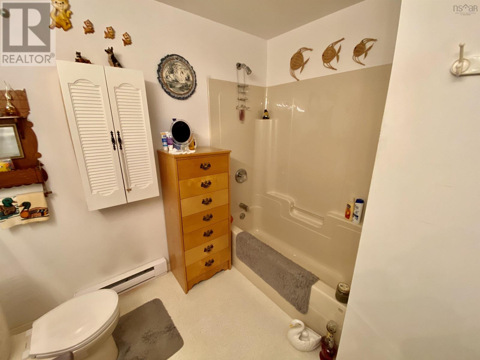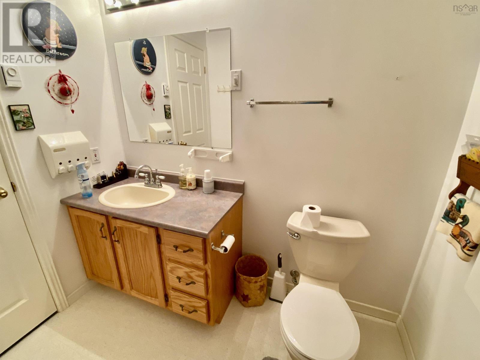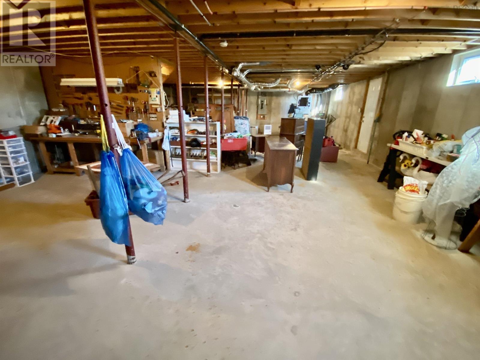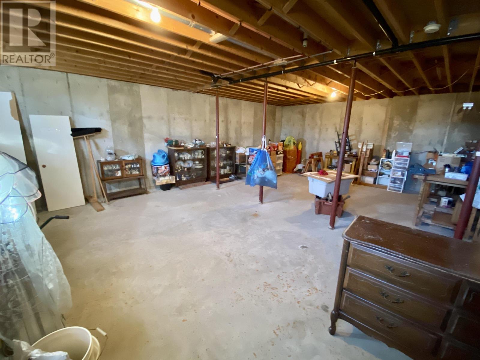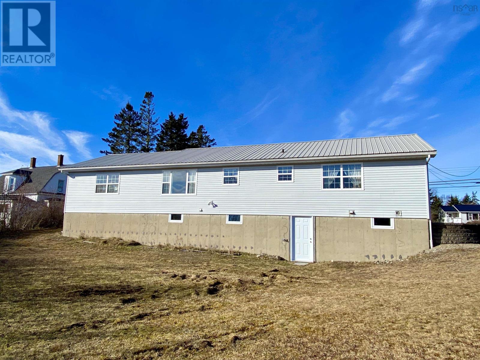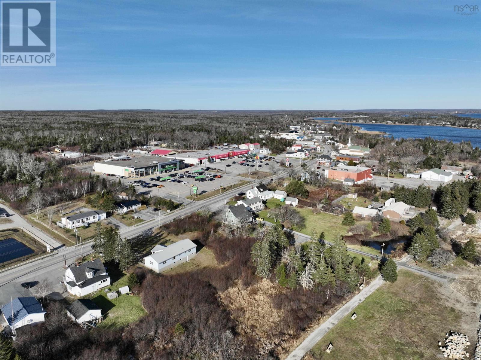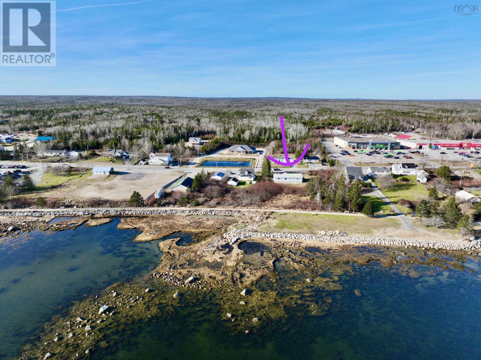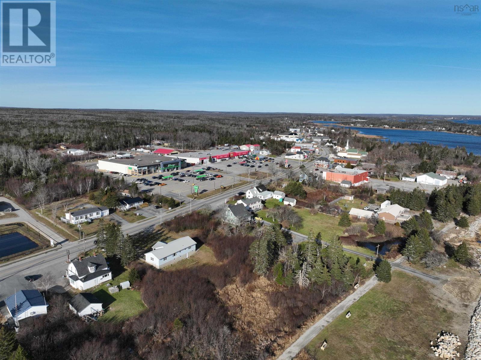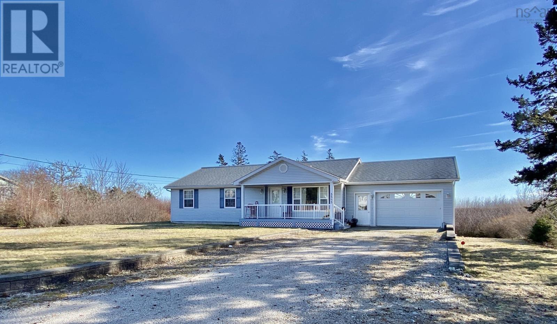3 Bedroom
2 Bathroom
1178 sqft
Bungalow
Acreage
Landscaped
$299,000
This one will tick most of your boxes. It is a 26 year old 3 bedroom 2 full bath Kent Home with an attached garage and views of the ocean from the home.. The property borders the trail that runs along the waterfront. It is located in the heart of Barrington Passage within walking distance to all amenities. There is a full basement. The ceilings are high and could be additional living space and there is access from inside the home and a walkout. You can make your own paradise or put another dwelling for income property. It's on Municipal sewer and has a landscaped front lawn and driveway that offers different parking places to allow for easier access. The 24 x 20 attached garage is heated and wired. The home has been very well maintained and ready for the new buyer to put their personal touches on it to make it their own. You will feel like you are living on vacation in this ideal location. (id:25286)
Property Details
|
MLS® Number
|
202418643 |
|
Property Type
|
Single Family |
|
Community Name
|
Barrington Passage |
|
Amenities Near By
|
Golf Course, Park, Playground, Shopping, Place Of Worship, Beach |
|
Community Features
|
Recreational Facilities, School Bus |
|
View Type
|
Harbour, Ocean View, View Of Water |
Building
|
Bathroom Total
|
2 |
|
Bedrooms Above Ground
|
3 |
|
Bedrooms Total
|
3 |
|
Appliances
|
Dryer, Washer, Refrigerator, Water Softener |
|
Architectural Style
|
Bungalow |
|
Basement Development
|
Unfinished |
|
Basement Features
|
Walk Out |
|
Basement Type
|
Full (unfinished) |
|
Constructed Date
|
1998 |
|
Construction Style Attachment
|
Detached |
|
Exterior Finish
|
Vinyl |
|
Flooring Type
|
Carpeted, Vinyl |
|
Foundation Type
|
Poured Concrete |
|
Half Bath Total
|
1 |
|
Stories Total
|
1 |
|
Size Interior
|
1178 Sqft |
|
Total Finished Area
|
1178 Sqft |
|
Type
|
House |
|
Utility Water
|
Drilled Well |
Parking
|
Garage
|
|
|
Attached Garage
|
|
|
Gravel
|
|
Land
|
Acreage
|
Yes |
|
Land Amenities
|
Golf Course, Park, Playground, Shopping, Place Of Worship, Beach |
|
Landscape Features
|
Landscaped |
|
Sewer
|
Municipal Sewage System |
|
Size Irregular
|
1.11 |
|
Size Total
|
1.11 Ac |
|
Size Total Text
|
1.11 Ac |
Rooms
| Level |
Type |
Length |
Width |
Dimensions |
|
Main Level |
Living Room |
|
|
18 x 12.6 |
|
Main Level |
Kitchen |
|
|
13.3 x 9.6 |
|
Main Level |
Dining Nook |
|
|
10.6 x 10 |
|
Main Level |
Bath (# Pieces 1-6) |
|
|
8 x 7.4 |
|
Main Level |
Primary Bedroom |
|
|
13.10 x 10.9 |
|
Main Level |
Ensuite (# Pieces 2-6) |
|
|
8.4 x 5.7 |
|
Main Level |
Bedroom |
|
|
11 x 10.4 |
|
Main Level |
Bedroom |
|
|
10.4 x 9 |
|
Main Level |
Laundry Room |
|
|
5.4 x 3.2 |
https://www.realtor.ca/real-estate/27248717/3585-highway-3-barrington-passage-barrington-passage

