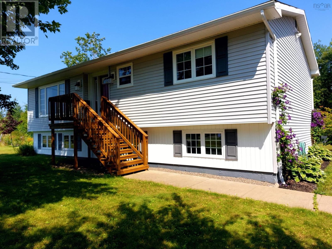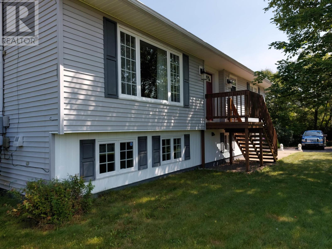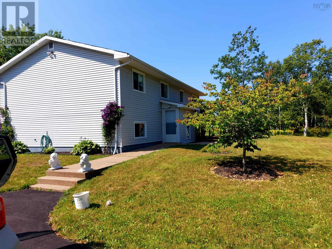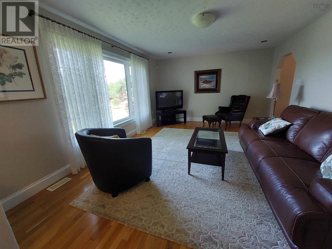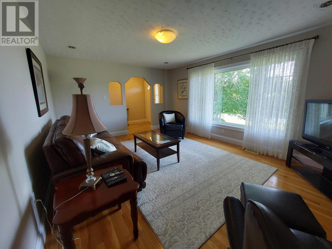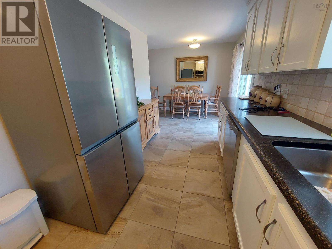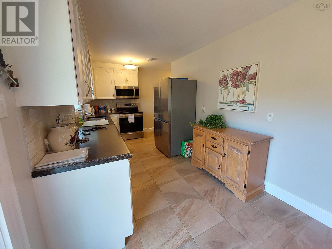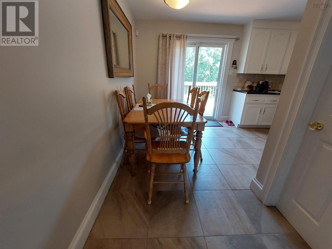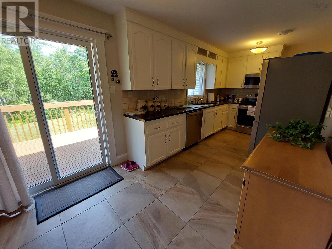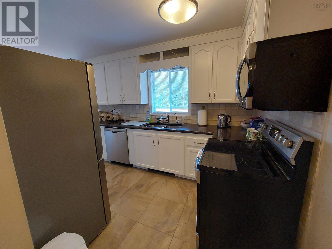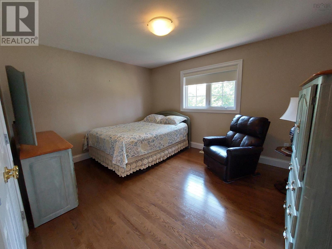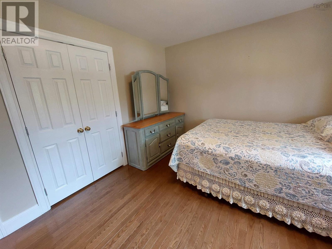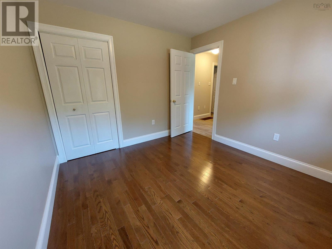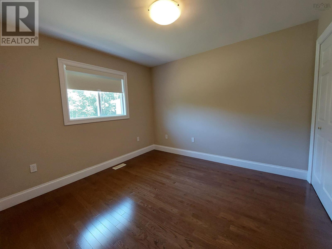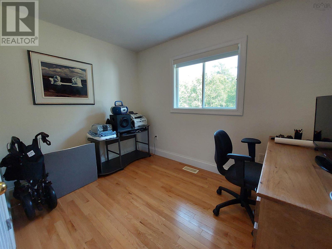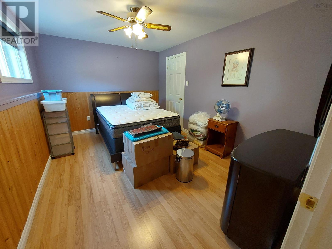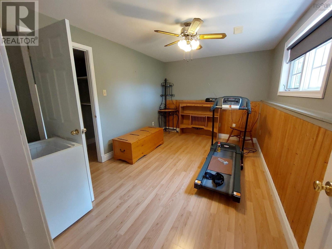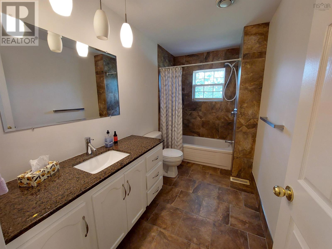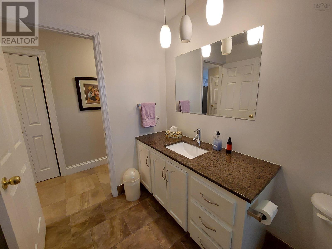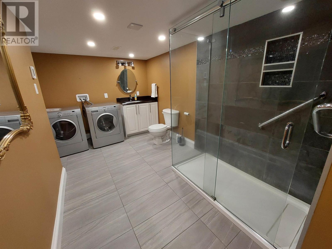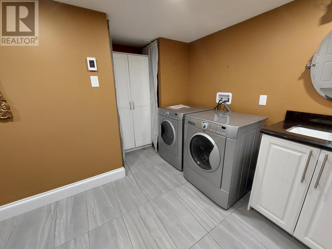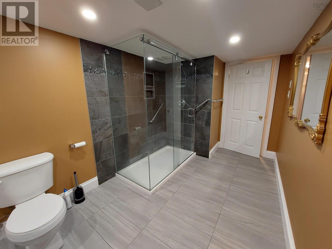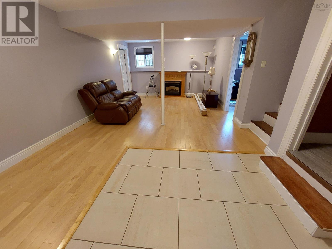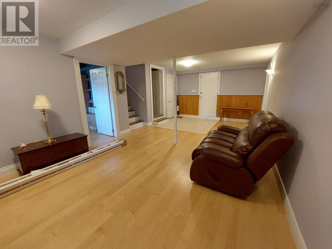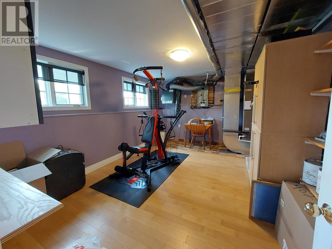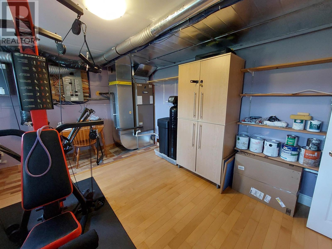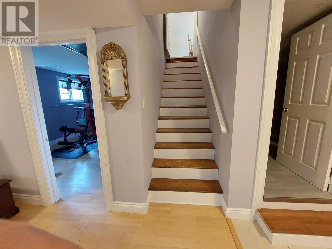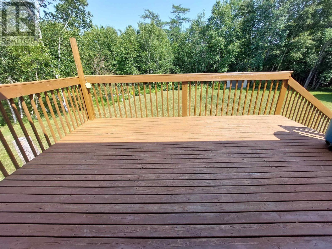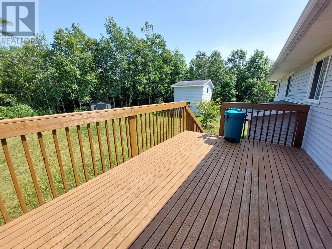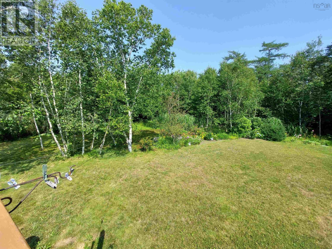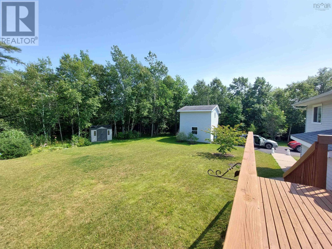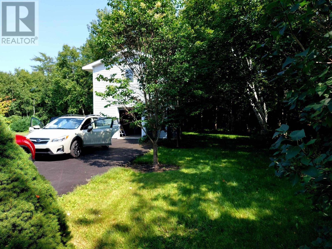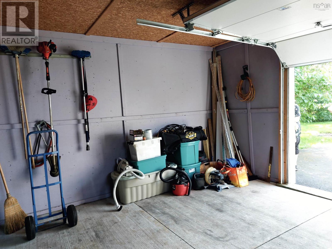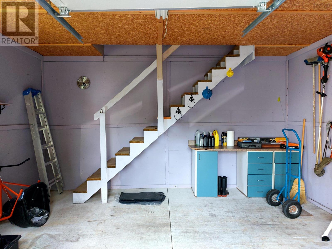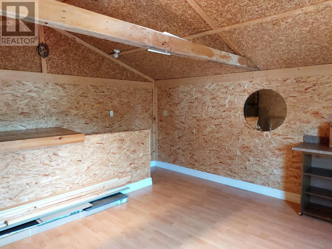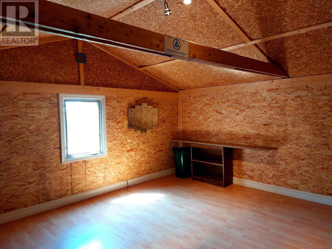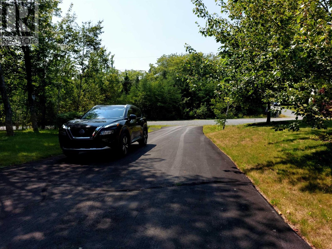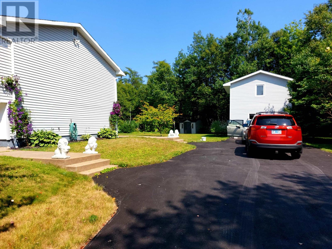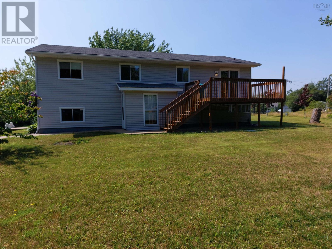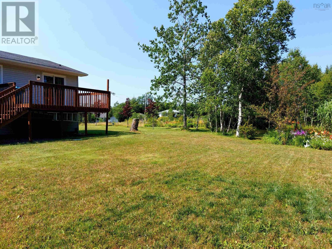5 Bedroom
2 Bathroom
Bungalow
Central Air Conditioning, Heat Pump
Acreage
Landscaped
$525,000
Immaculate inside and out! This beautiful 5 bedroom 2 bath bungalow is nestled on a 53456 sq foot lot and is waiting for a new family. It has been very well maintained and updated. The living room is bright and spacious with hardwood floors. The kitchen has a pantry, newer counter tops, floor tile and appliances. There is a larg.e deck off the kitchen where you can enjoy the privacy and the large backyard. The primary bedroom is a good size as well as the 2 other bedrooms upstairs. Flooring is hardwood in the upper bedrooms.. Downstairs there is a large family room, 2 bedrooms with laminate floors. Also a laundry/3 piece bath and a utility room. Beautifully landscaped The property also has a garden shed and another shed / workshop with a loft. Lots of space to the left of the house for any future projects you may have in mind. This home is move in ready. Call today. (id:25286)
Property Details
|
MLS® Number
|
202418274 |
|
Property Type
|
Single Family |
|
Community Name
|
Hatchet Lake |
|
Features
|
Treed |
|
Structure
|
Shed |
Building
|
Bathroom Total
|
2 |
|
Bedrooms Above Ground
|
3 |
|
Bedrooms Below Ground
|
2 |
|
Bedrooms Total
|
5 |
|
Appliances
|
Stove, Dishwasher, Dryer, Washer, Refrigerator, Water Softener |
|
Architectural Style
|
Bungalow |
|
Constructed Date
|
1990 |
|
Construction Style Attachment
|
Detached |
|
Cooling Type
|
Central Air Conditioning, Heat Pump |
|
Exterior Finish
|
Vinyl |
|
Flooring Type
|
Hardwood, Laminate, Tile |
|
Foundation Type
|
Poured Concrete |
|
Stories Total
|
1 |
|
Total Finished Area
|
2288 Sqft |
|
Type
|
House |
|
Utility Water
|
Drilled Well |
Land
|
Acreage
|
Yes |
|
Landscape Features
|
Landscaped |
|
Sewer
|
Septic System |
|
Size Irregular
|
1.2272 |
|
Size Total
|
1.2272 Ac |
|
Size Total Text
|
1.2272 Ac |
Rooms
| Level |
Type |
Length |
Width |
Dimensions |
|
Basement |
Family Room |
|
|
26x23 |
|
Basement |
Bedroom |
|
|
13.5x9.8 |
|
Basement |
Bedroom |
|
|
13.5x9.1 |
|
Basement |
Laundry / Bath |
|
|
15.4x7.4 |
|
Basement |
Utility Room |
|
|
15.4x11.5 |
|
Main Level |
Living Room |
|
|
17x12.10 |
|
Main Level |
Eat In Kitchen |
|
|
21.6x11.10 |
|
Main Level |
Bath (# Pieces 1-6) |
|
|
10.11x10 |
|
Main Level |
Primary Bedroom |
|
|
13.14 x11 |
|
Main Level |
Bedroom |
|
|
10.9x7.7 |
|
Main Level |
Bedroom |
|
|
10.11x10 |
https://www.realtor.ca/real-estate/27235056/12-shiloh-drive-hatchet-lake-hatchet-lake

