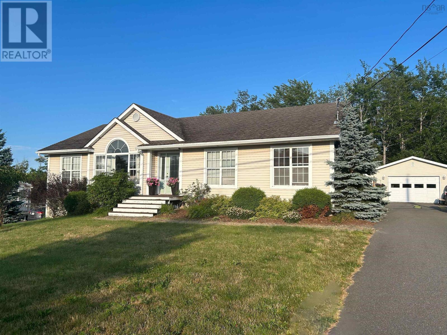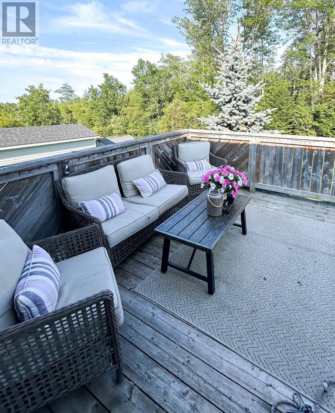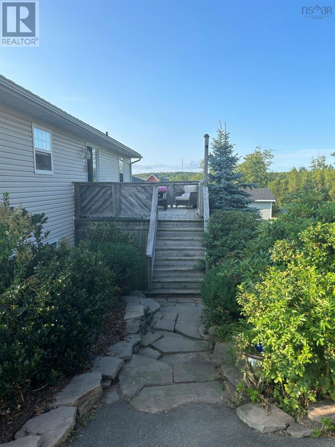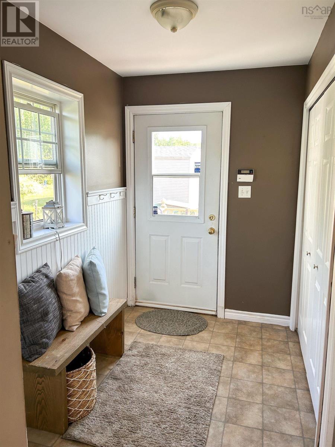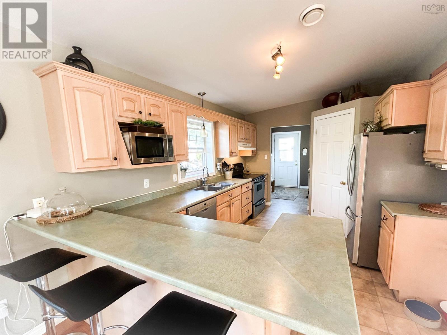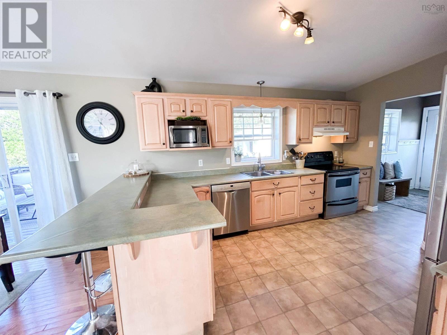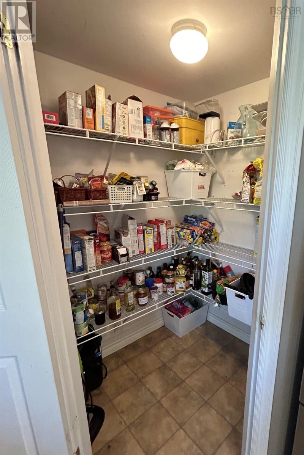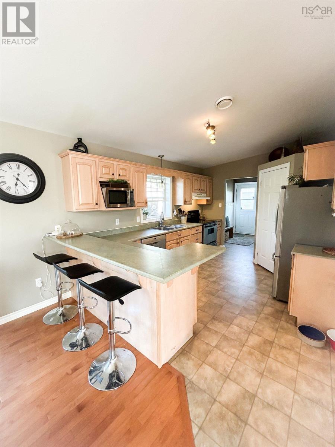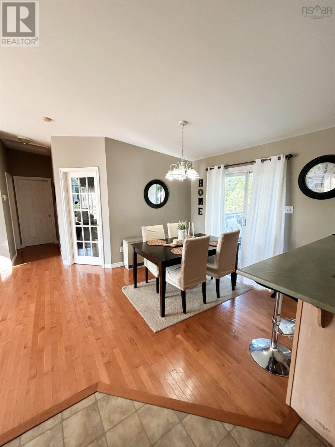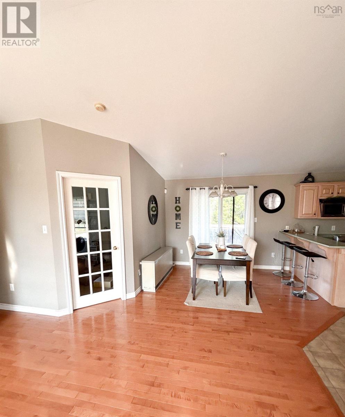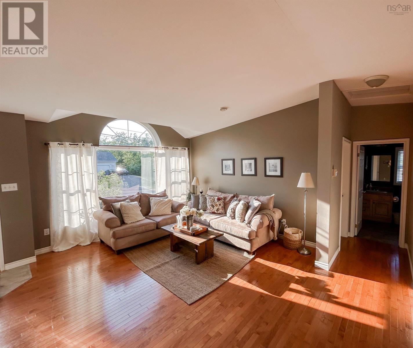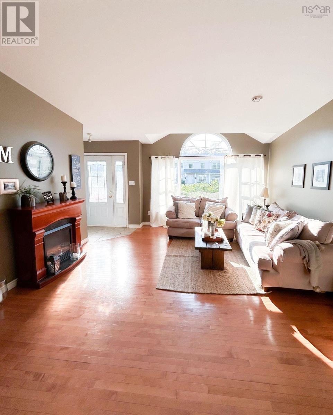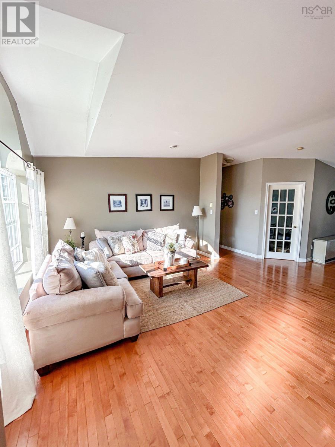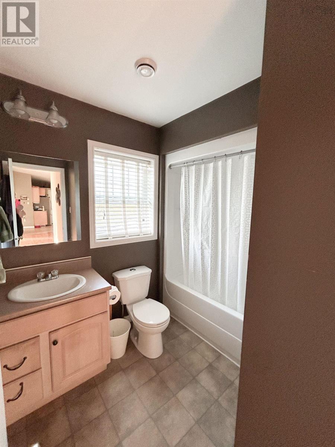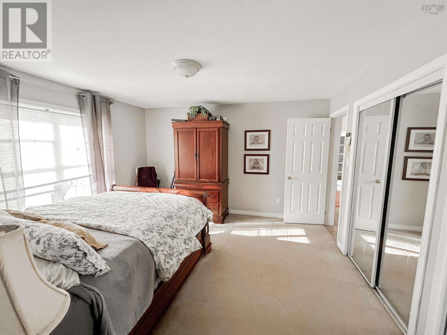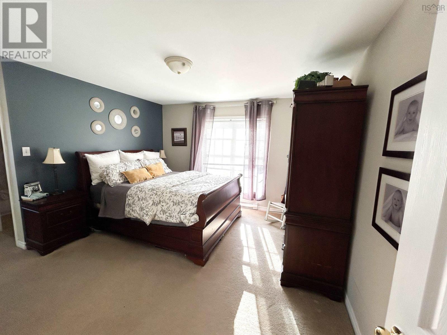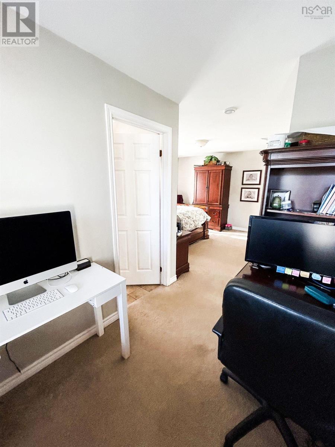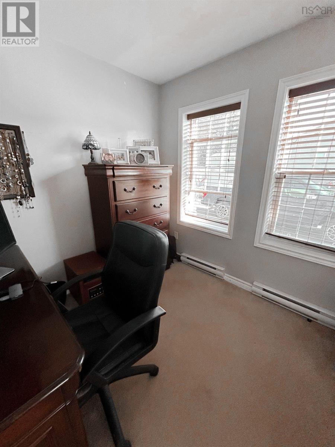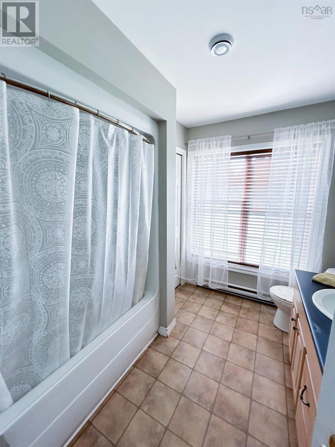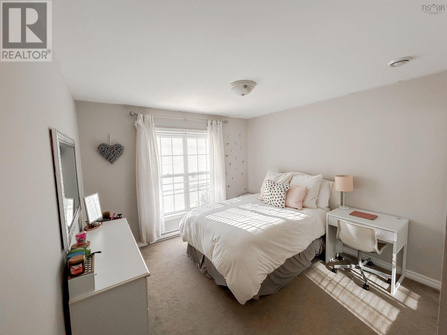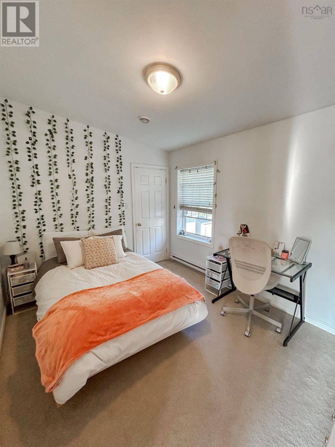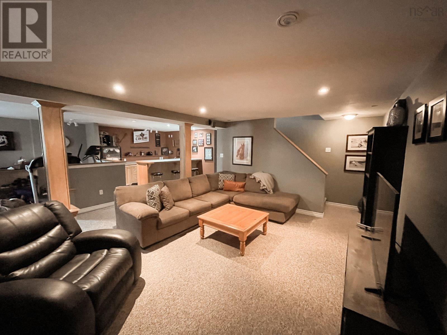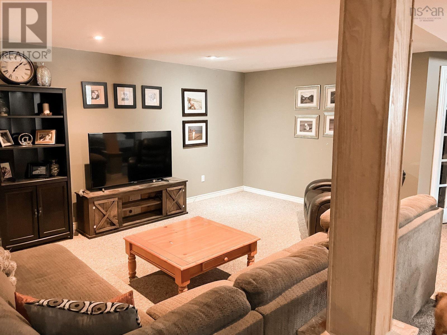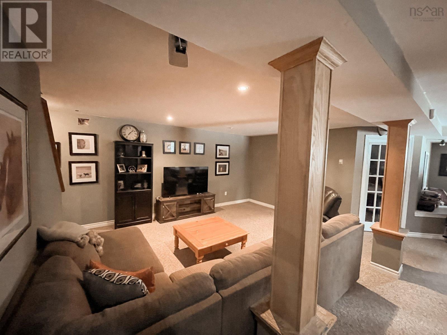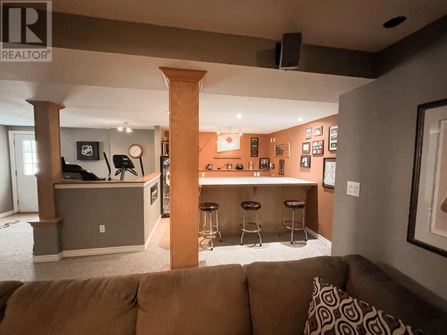3 Bedroom
3 Bathroom
2717 sqft
Bungalow
Landscaped
$515,000
This bungalow boasts a generous living space of over 2700 square feet and offers various convenient features. The exterior includes a paved driveway, garage, and a walkout basement. Additionally, the current owner is willing to install new shingles for the new owners.Upon entering the house, you will find a mudroom that provides a practical space for storage and organization. The kitchen is an open concept design and includes a pantry for added storage. The spacious living room features vaulted ceilings, creating an open and airy atmosphere.The primary suite is equipped with double closets, a dressing room, and a 4-piece ensuite bathroom. There are two more bedrooms on this level, along with another 4-piece bathroom to serve them.The walkout basement is a great space for entertaining and includes an office, a recreation room, a bar area, and a 4-piece bathroom. There is also an additional room currently used as a bedroom. A highlight of the basement is a bonus storage room measuring 7.5x26 feet, offering space for your belongings.If you are in search of a family home, come and see if this bungalow suits your needs. (id:25286)
Property Details
|
MLS® Number
|
202418234 |
|
Property Type
|
Single Family |
|
Community Name
|
Westville |
|
Community Features
|
School Bus |
Building
|
Bathroom Total
|
3 |
|
Bedrooms Above Ground
|
3 |
|
Bedrooms Total
|
3 |
|
Appliances
|
Stove, Dishwasher, Dryer, Washer, Refrigerator |
|
Architectural Style
|
Bungalow |
|
Basement Development
|
Finished |
|
Basement Features
|
Walk Out |
|
Basement Type
|
Full (finished) |
|
Constructed Date
|
2003 |
|
Construction Style Attachment
|
Detached |
|
Exterior Finish
|
Vinyl |
|
Flooring Type
|
Carpeted, Ceramic Tile, Hardwood, Vinyl |
|
Foundation Type
|
Poured Concrete |
|
Stories Total
|
1 |
|
Size Interior
|
2717 Sqft |
|
Total Finished Area
|
2717 Sqft |
|
Type
|
House |
|
Utility Water
|
Municipal Water |
Parking
Land
|
Acreage
|
No |
|
Landscape Features
|
Landscaped |
|
Sewer
|
Municipal Sewage System |
|
Size Irregular
|
0.3099 |
|
Size Total
|
0.3099 Ac |
|
Size Total Text
|
0.3099 Ac |
Rooms
| Level |
Type |
Length |
Width |
Dimensions |
|
Basement |
Recreational, Games Room |
|
|
12.6x16 |
|
Basement |
Other |
|
|
13.2x15.2 |
|
Basement |
Den |
|
|
9x12.6 |
|
Basement |
Mud Room |
|
|
14.8x13.5 |
|
Main Level |
Mud Room |
|
|
8x8 |
|
Main Level |
Kitchen |
|
|
14.2x10.11 |
|
Main Level |
Dining Room |
|
|
10.4x13.3 |
|
Main Level |
Living Room |
|
|
14.5x13.3 |
|
Main Level |
Bath (# Pieces 1-6) |
|
|
- |
|
Main Level |
Primary Bedroom |
|
|
12.9x13.3 |
|
Main Level |
Ensuite (# Pieces 2-6) |
|
|
- |
|
Main Level |
Other |
|
|
Dressing room 8.4 x 8.8 |
|
Main Level |
Bedroom |
|
|
11.11x9.8 |
|
Main Level |
Bedroom |
|
|
10.10x10.10 |
https://www.realtor.ca/real-estate/27231918/2049-angell-street-westville-westville

