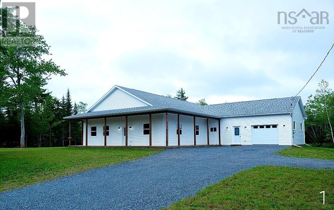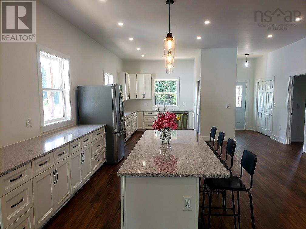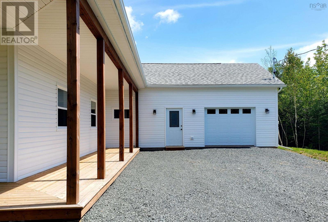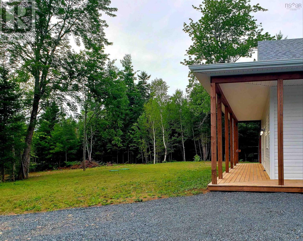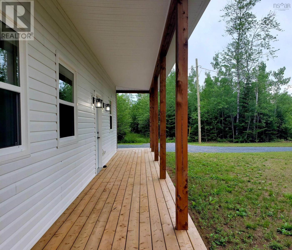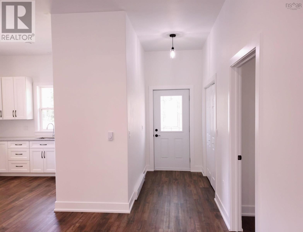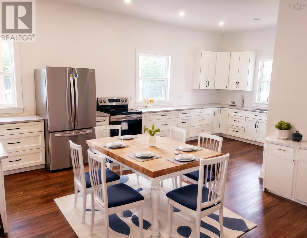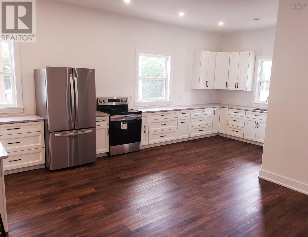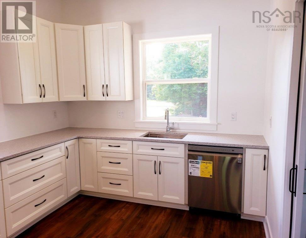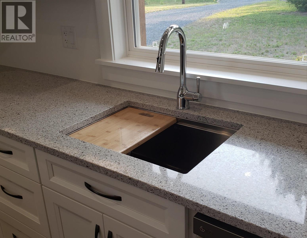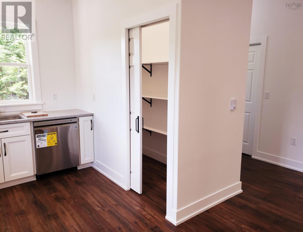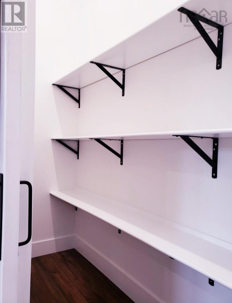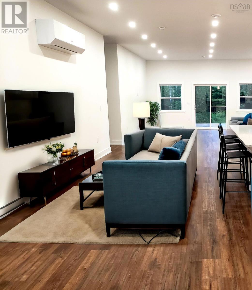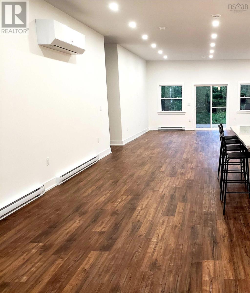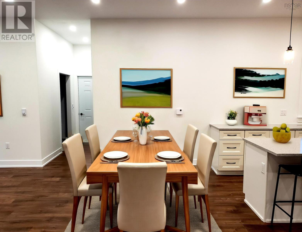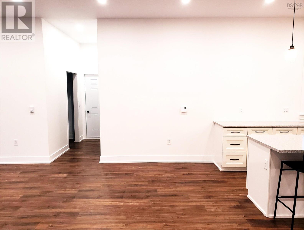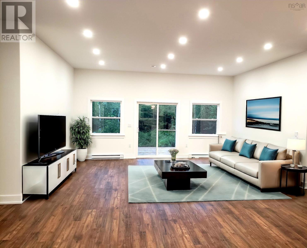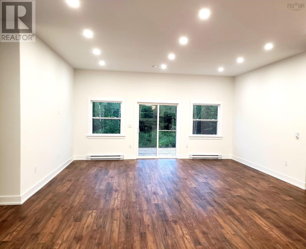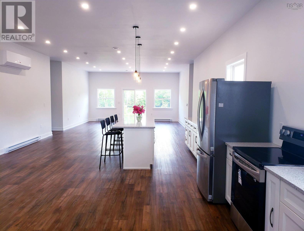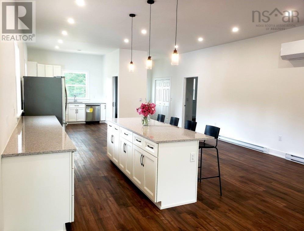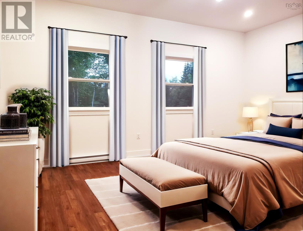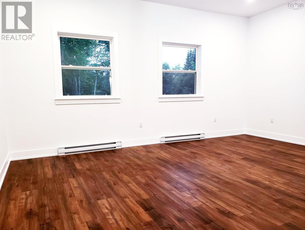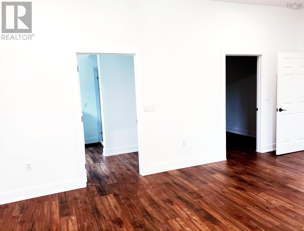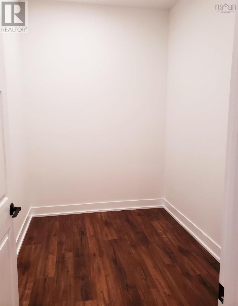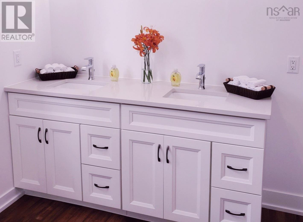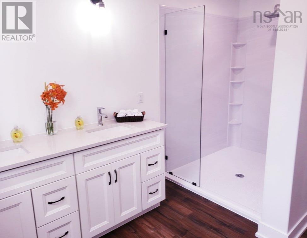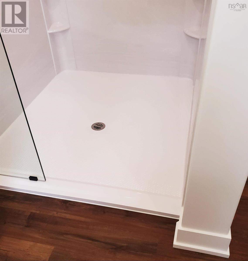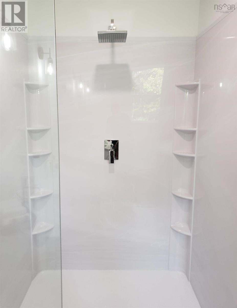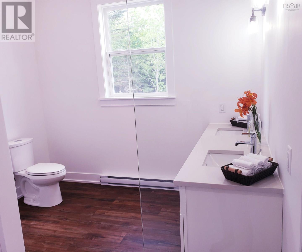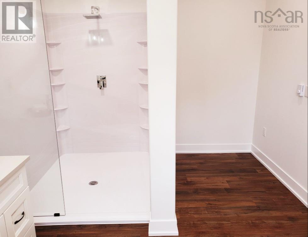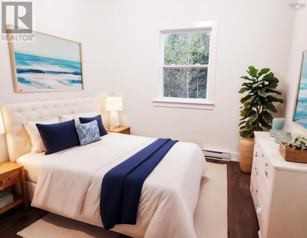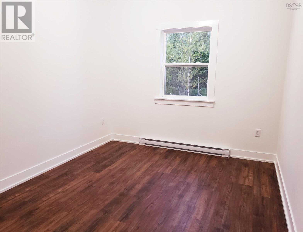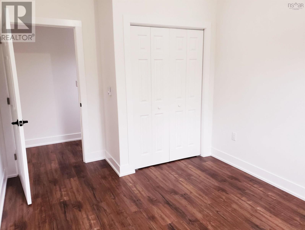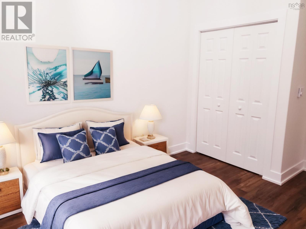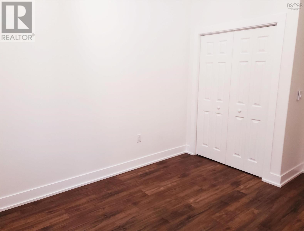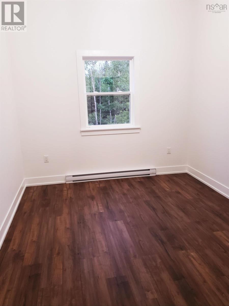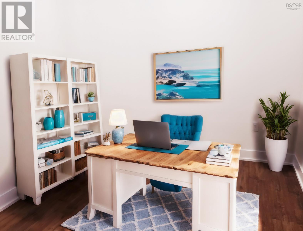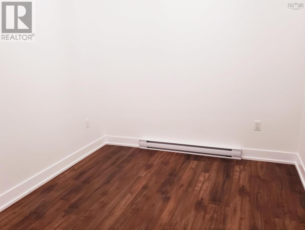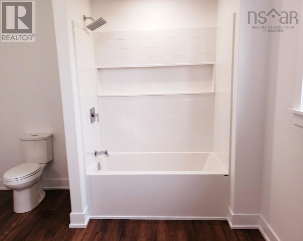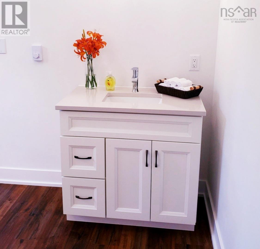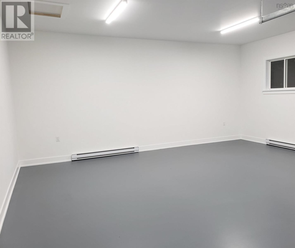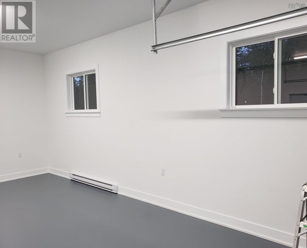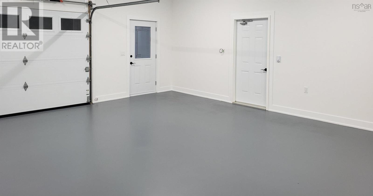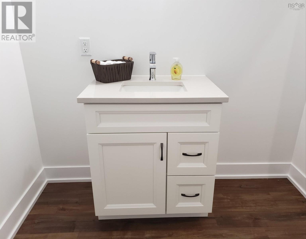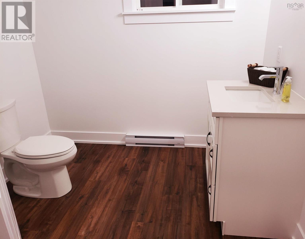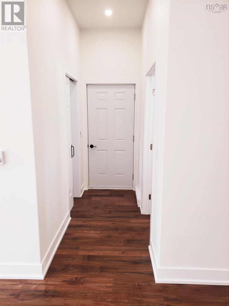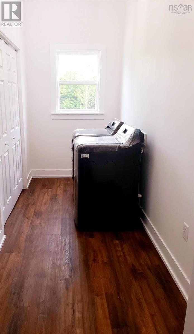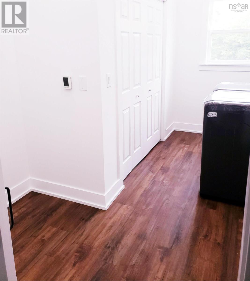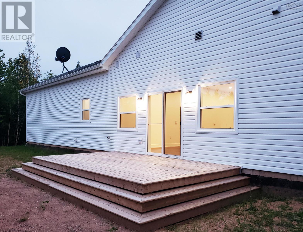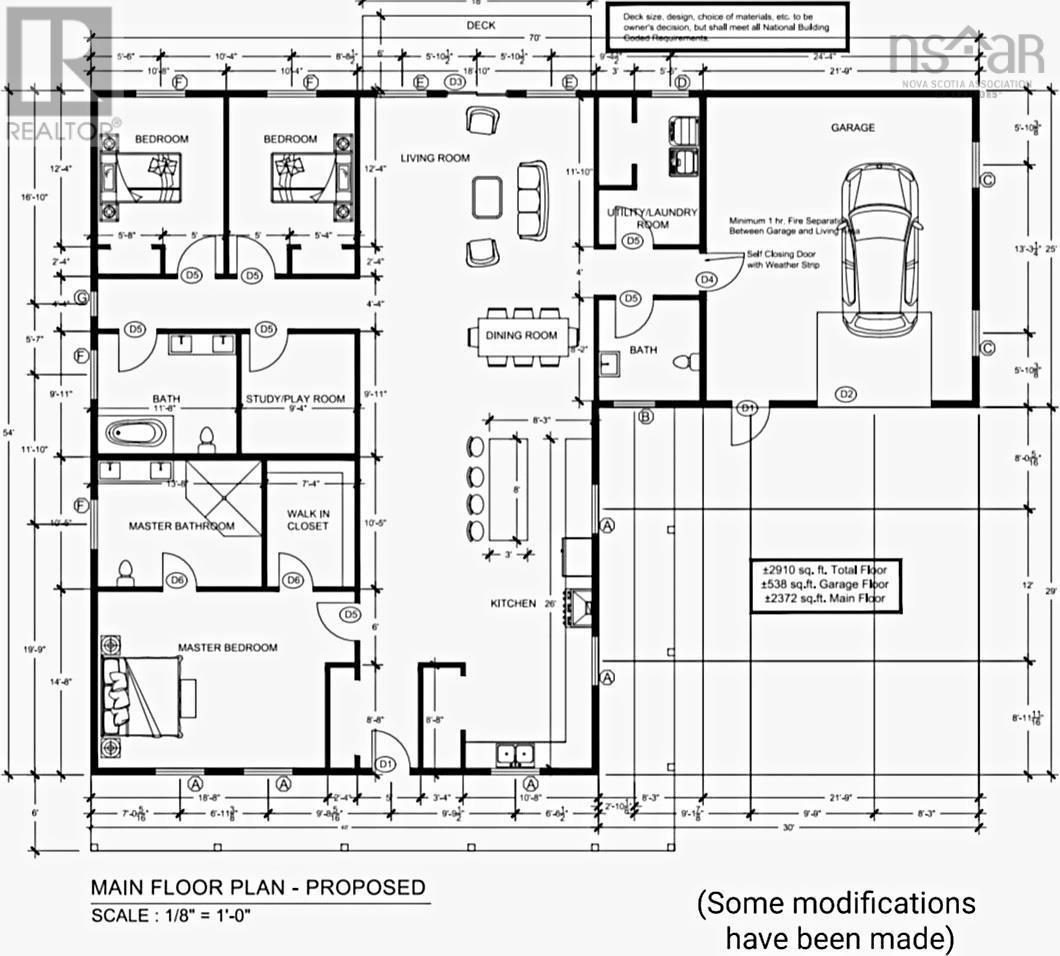3 Bedroom
3 Bathroom
Heat Pump
Acreage
Partially Landscaped
$747,500
This beautiful new construction home is nearly 3,000 sqft of living space, with 10ft tall ceilings, 3 bedrooms, 2 1/2 baths, flex room, and laundry room, all on one level. Fully finished heated attached garage, with automatic garage door opener being installed. Divine hardwood soft close cabinetry and quarts counter tops throughout. This home is very energy efficient, smart energy heat pump, exterior and interior walls fully insulated and Attic is well-insulated, above R-value requirements, energy star appliances, air sealing around windows and doors, digital thermostat, water efficient soft close toilets, and windows feature low-E & Argon Gas with Super spacer warm edge glass technology for improved insulation and energy efficiency, energy star approved, CSA certified energy rating 32. Homeowners can apply through efficiency NS for possible rebate and Homeowners can potentially apply for GST/HST new housing rebate as well. Closets in every bedroom and front entry, plus a walk in pantry for lots of storage space. Durable waterproof vinyl flooring throughout. Brand new LG energy efficient washer and dryer installed and ready to use. Brand new energy efficient LG kitchen appliances that have ThinQ tech, operate oven with your phone, 5 burners stove top, 3rd dish rack dishwasher and fridge has ice maker ready to use. Ideal home for adaptable living, large bathrooms and living space to accommodate wheelchair or disability needs. Beautiful spacious yard with lots of privacy, wide driveway with back up space. Large L-shape roofed in veranda in front and private deck out back, both have been freshly stained for winter. Additional hurricane ties installed during build for Nova Scotia unpredictable weather. Located 2 mins from public water access to Shortts Lake. This home is move in ready, all needs are taking care of, 10 mins from Truro and 45 mins from Halifax. HST included in purchase price (Virtual staging in photos.) (id:25286)
Property Details
|
MLS® Number
|
202418157 |
|
Property Type
|
Single Family |
|
Community Name
|
Shortts Lake |
|
Amenities Near By
|
Park, Playground |
|
Community Features
|
School Bus |
|
Features
|
Treed |
Building
|
Bathroom Total
|
3 |
|
Bedrooms Above Ground
|
3 |
|
Bedrooms Total
|
3 |
|
Appliances
|
Oven - Electric, Dishwasher, Dryer, Washer, Refrigerator |
|
Basement Type
|
None |
|
Construction Style Attachment
|
Detached |
|
Cooling Type
|
Heat Pump |
|
Exterior Finish
|
Vinyl |
|
Flooring Type
|
Vinyl |
|
Foundation Type
|
Poured Concrete |
|
Half Bath Total
|
1 |
|
Stories Total
|
1 |
|
Total Finished Area
|
2910 Sqft |
|
Type
|
House |
|
Utility Water
|
Drilled Well |
Parking
|
Garage
|
|
|
Attached Garage
|
|
|
Gravel
|
|
|
Parking Space(s)
|
|
Land
|
Acreage
|
Yes |
|
Land Amenities
|
Park, Playground |
|
Landscape Features
|
Partially Landscaped |
|
Sewer
|
Septic System |
|
Size Irregular
|
1.9197 |
|
Size Total
|
1.9197 Ac |
|
Size Total Text
|
1.9197 Ac |
Rooms
| Level |
Type |
Length |
Width |
Dimensions |
|
Main Level |
Bedroom |
|
|
14.8x 18.8 |
|
Main Level |
Ensuite (# Pieces 2-6) |
|
|
13.8x10.5 3 |
|
Main Level |
Other |
|
|
7.4x10.5 |
|
Main Level |
Kitchen |
|
|
18x34 |
|
Main Level |
Living Room |
|
|
18x14 |
|
Main Level |
Bedroom |
|
|
10.8x12.4+5x2.4 |
|
Main Level |
Bedroom |
|
|
10.4x12.4+5x2.4 |
|
Main Level |
Bath (# Pieces 1-6) |
|
|
11.8x9.11 4 |
|
Main Level |
Den |
|
|
9.4x9.11 |
|
Main Level |
Laundry Room |
|
|
5.5x12.10+3x4 |
|
Main Level |
Bath (# Pieces 1-6) |
|
|
7.2x8.5 2 |
|
Main Level |
Foyer |
|
|
8.8x5 |
https://www.realtor.ca/real-estate/27229030/837-shortts-lake-west-road-shortts-lake-shortts-lake

