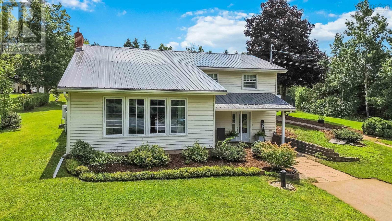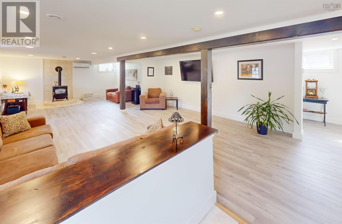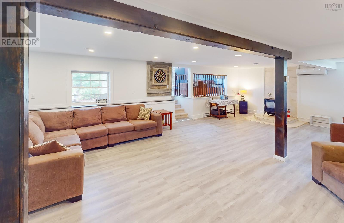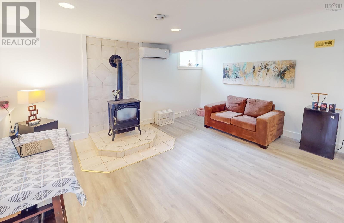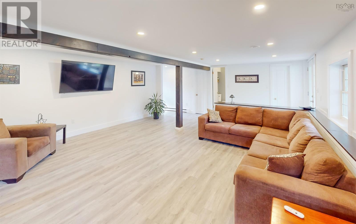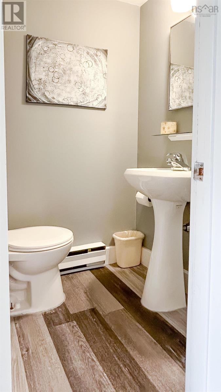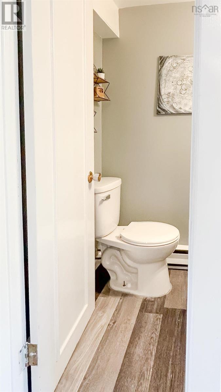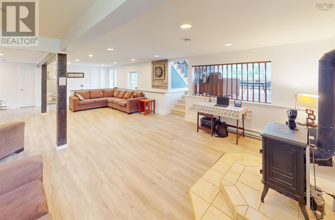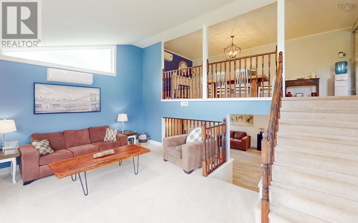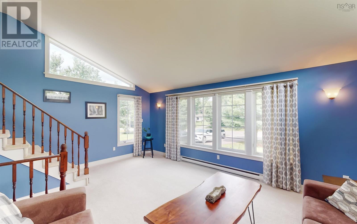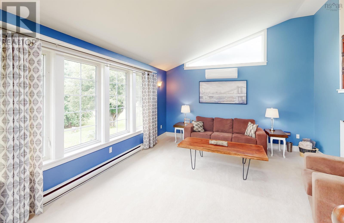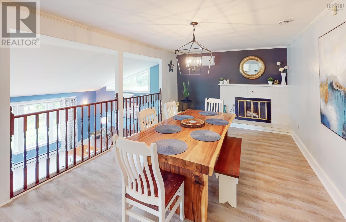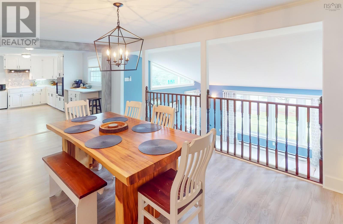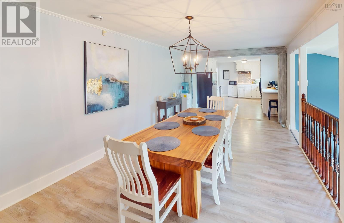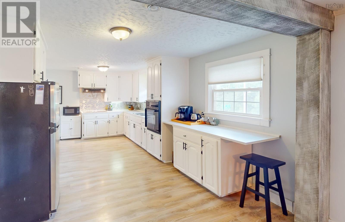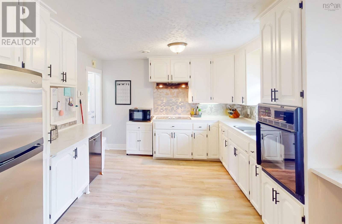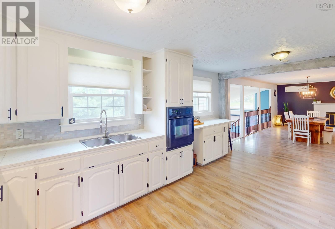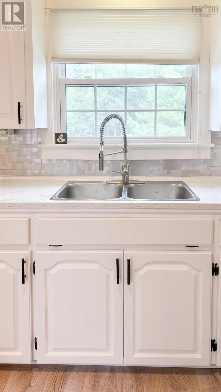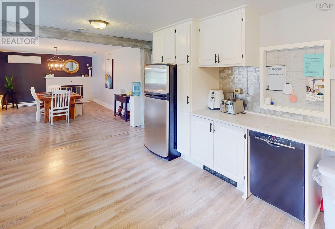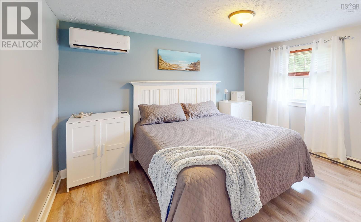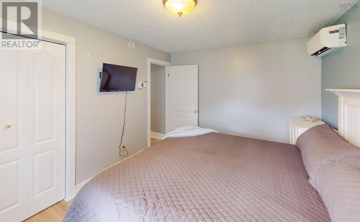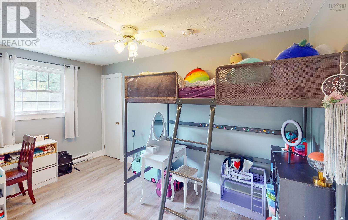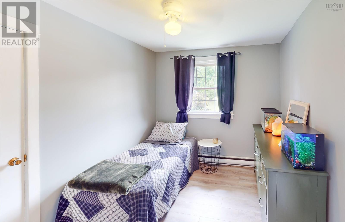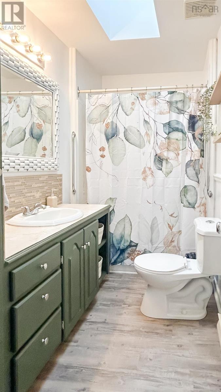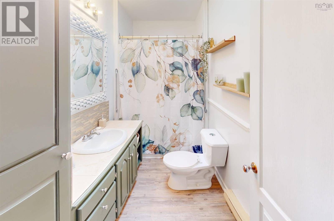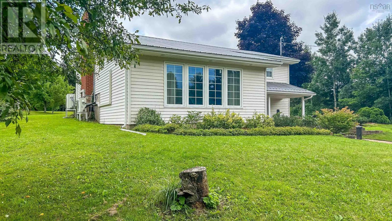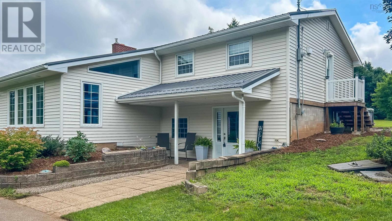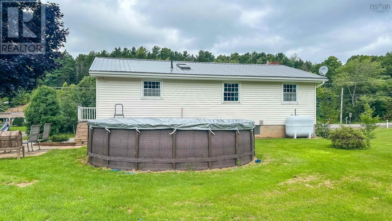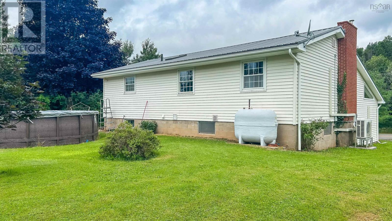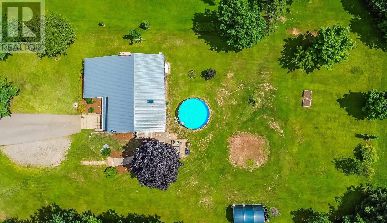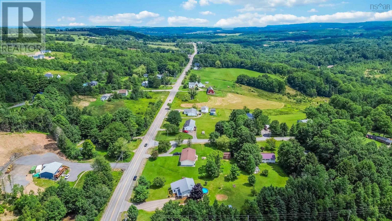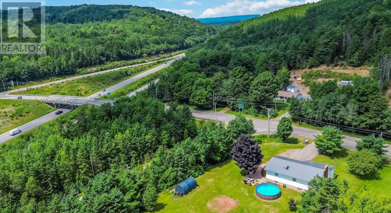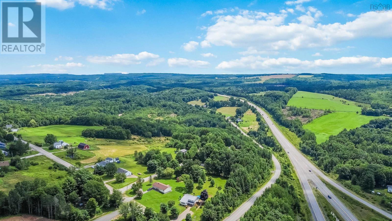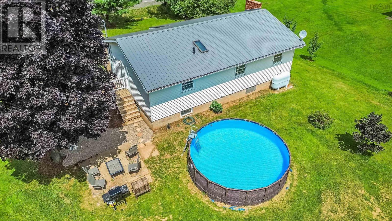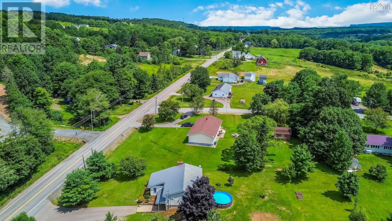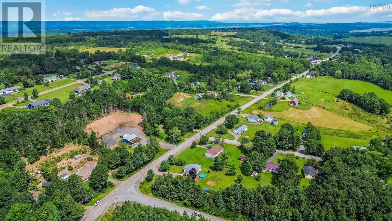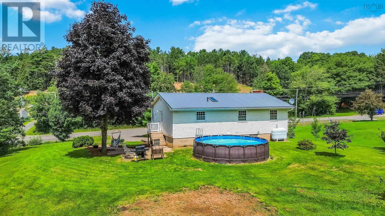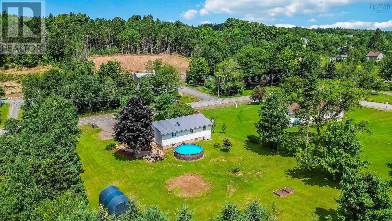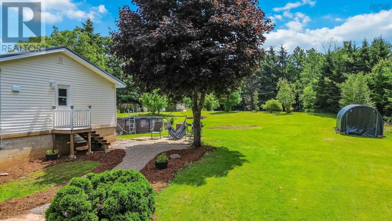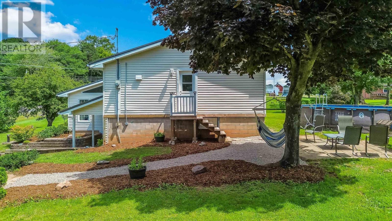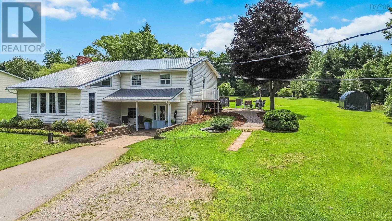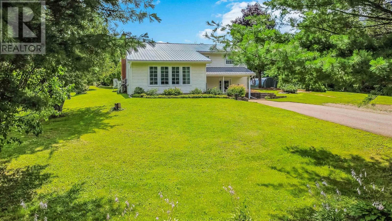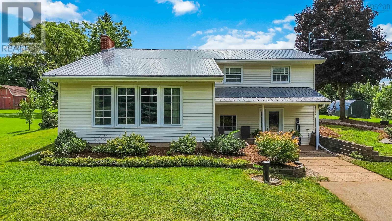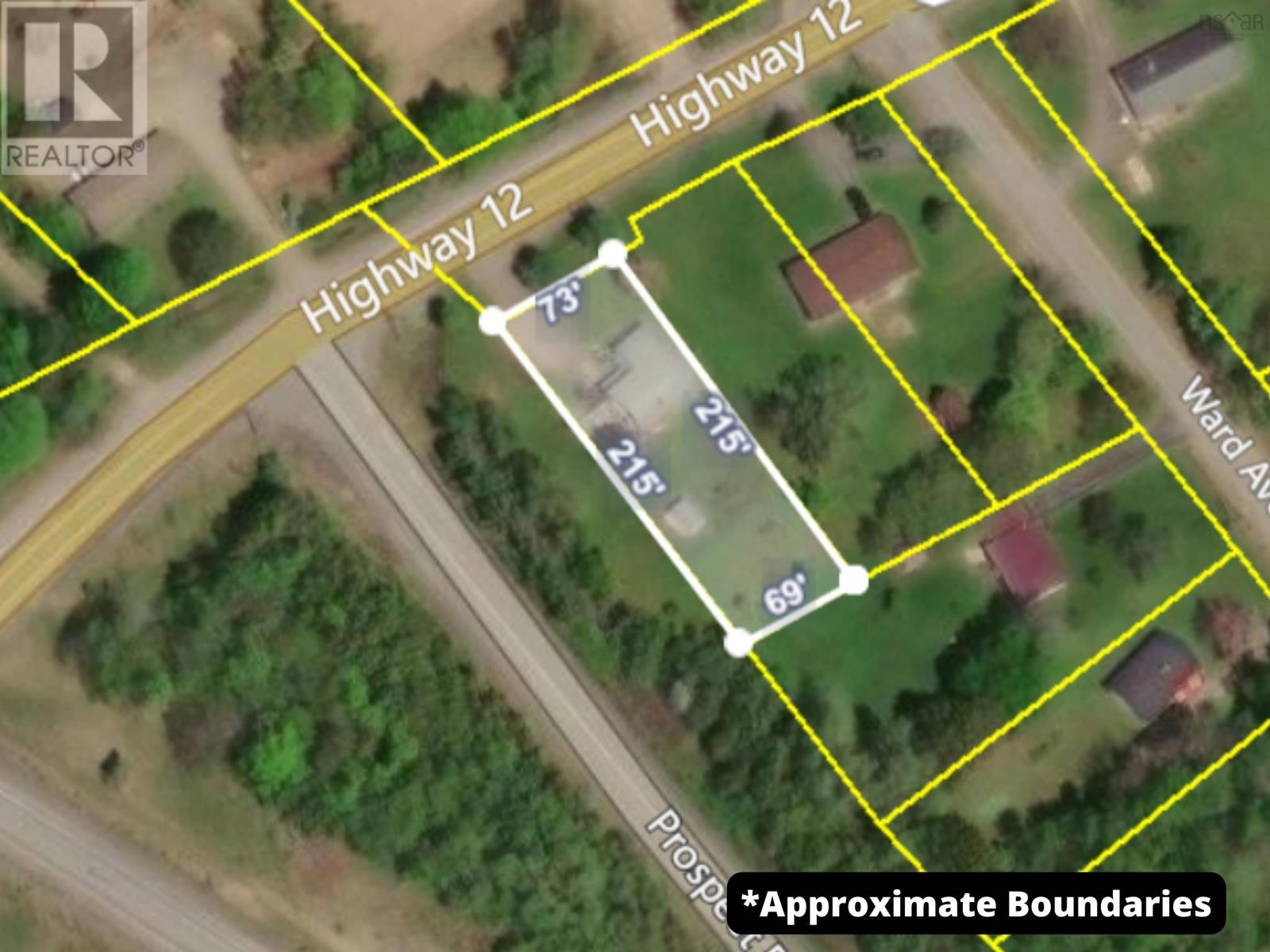5016 12 Highway North Alton, Nova Scotia B4N 3V8
$419,900
This charming, renovated home boasts a functional three-level layout designed for effortless entertaining and family gatherings. Conveniently situated near the highway, it offers easy commuting and is just a short drive from Kentville, New Minas, and Wolfville, providing access to all essential amenities. The main level features a spacious kitchen with ample cabinetry, an elegant formal dining room, three comfortable bedrooms, and a full 4-piece bathroom. The heart of the home is the stunning living room, complete with a cathedral ceiling and large windows that bathe the space in natural light. The basement is a highlight, offering an open-concept family room with ground-level walk-out access, a convenient 2-piece bathroom, and a laundry room with additional storage. Recent upgrades include a renovated basement featuring an open design and new LVF, an updated kitchen with modern fixtures, updated half bath, a new electrical panel, a new metal roof, a new hot water tank, and a new well pressure tank, etc. Energy-efficient ductless heat pumps ensure year-round comfort. Don?t miss the opportunity to make this exceptional home yours! Call today for more information and to schedule your private showing. (id:25286)
Property Details
| MLS® Number | 202418133 |
| Property Type | Single Family |
| Community Name | North Alton |
| Amenities Near By | Golf Course, Shopping, Place Of Worship |
| Community Features | School Bus |
| Pool Type | Above Ground Pool |
Building
| Bathroom Total | 2 |
| Bedrooms Above Ground | 3 |
| Bedrooms Total | 3 |
| Appliances | Cooktop, Oven, Dishwasher, Dryer, Washer, Refrigerator |
| Architectural Style | 3 Level, Contemporary |
| Basement Development | Partially Finished |
| Basement Features | Walk Out |
| Basement Type | Full (partially Finished) |
| Constructed Date | 1974 |
| Construction Style Attachment | Detached |
| Cooling Type | Wall Unit, Heat Pump |
| Exterior Finish | Vinyl |
| Flooring Type | Carpeted, Ceramic Tile, Tile, Vinyl |
| Foundation Type | Concrete Block |
| Half Bath Total | 1 |
| Stories Total | 1 |
| Total Finished Area | 2096 Sqft |
| Type | House |
| Utility Water | Drilled Well |
Land
| Acreage | No |
| Land Amenities | Golf Course, Shopping, Place Of Worship |
| Landscape Features | Landscaped |
| Sewer | Septic System |
| Size Irregular | 0.3459 |
| Size Total | 0.3459 Ac |
| Size Total Text | 0.3459 Ac |
Rooms
| Level | Type | Length | Width | Dimensions |
|---|---|---|---|---|
| Basement | Foyer | 5.1 x 8.4 | ||
| Basement | Bath (# Pieces 1-6) | 4.6 x 3.11 | ||
| Basement | Family Room | 27.8 x 18.2 +10.6 x 61 | ||
| Basement | Laundry Room | 30.2 x 6 | ||
| Lower Level | Living Room | 19 x 14.5 | ||
| Main Level | Foyer | 3.6 x 3.3 | ||
| Main Level | Dining Room | 11.3 x 21 | ||
| Main Level | Kitchen | 11.3 x 18.4 | ||
| Main Level | Bedroom | 7.11 x 13.8 | ||
| Main Level | Bedroom | 8.6 x 10 | ||
| Main Level | Primary Bedroom | 13.7 x 9.11 | ||
| Main Level | Bath (# Pieces 1-6) | 9.10 x 5 |
https://www.realtor.ca/real-estate/27227599/5016-12-highway-north-alton-north-alton
Interested?
Contact us for more information

