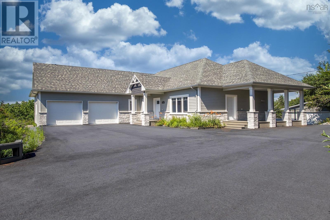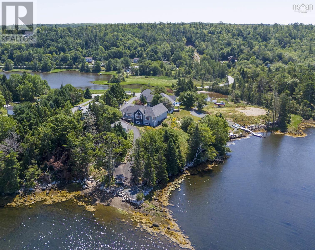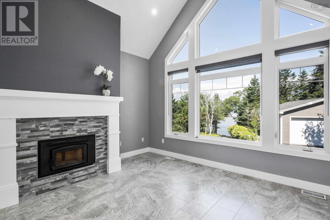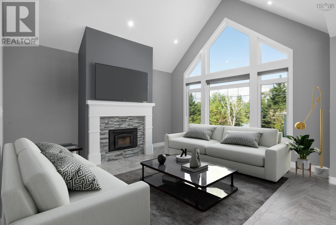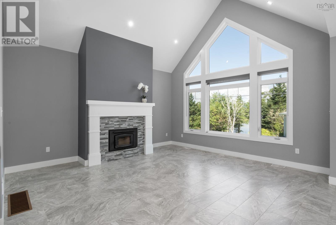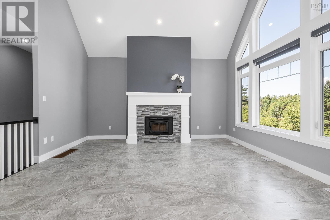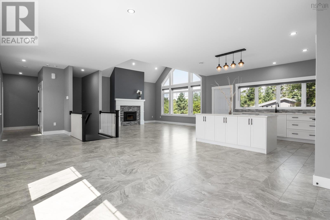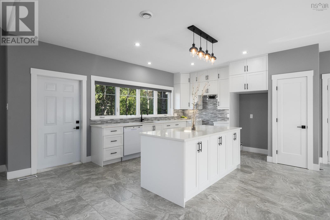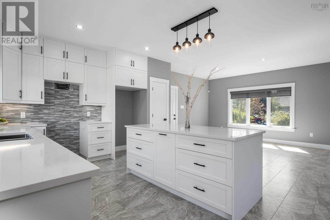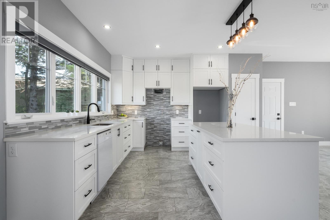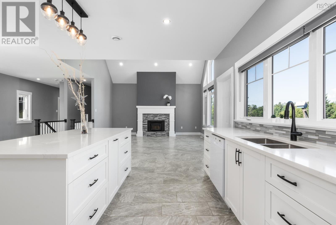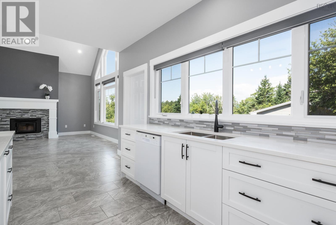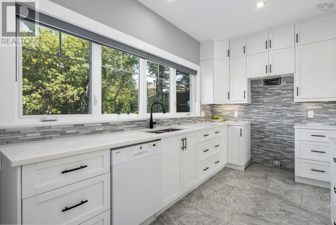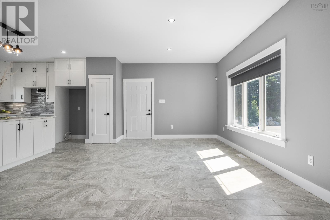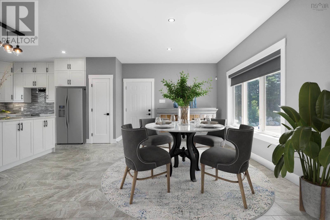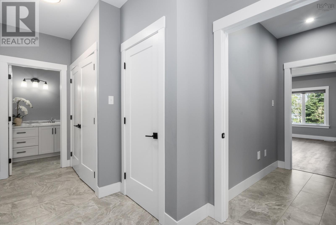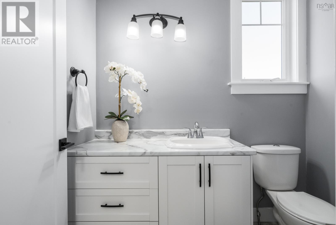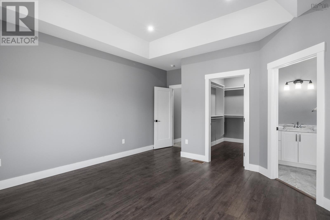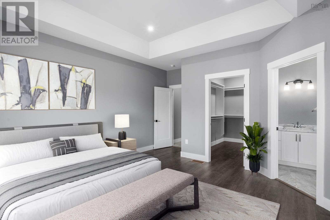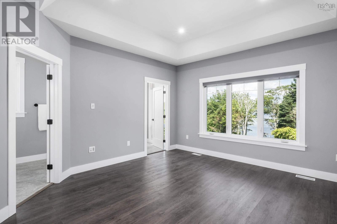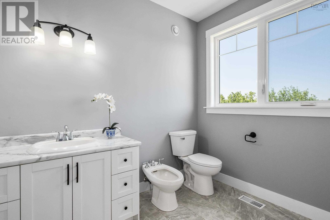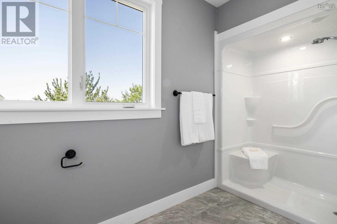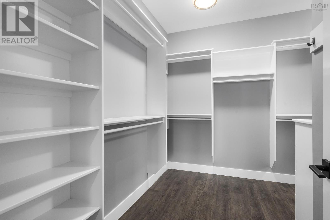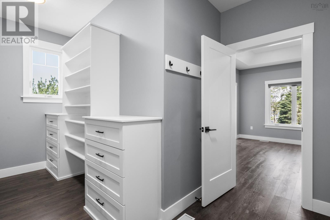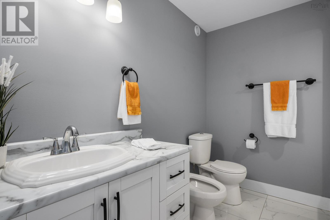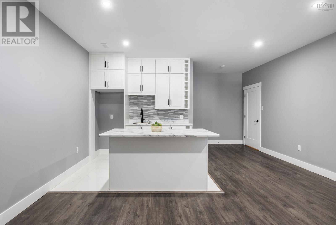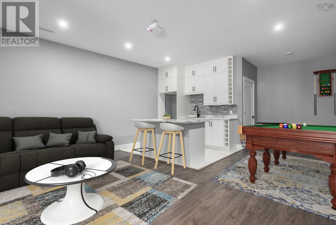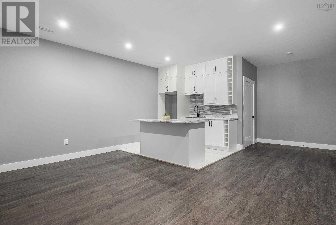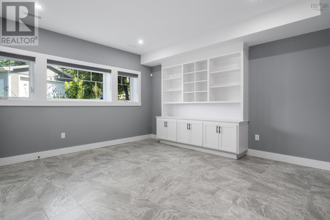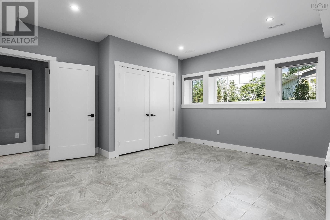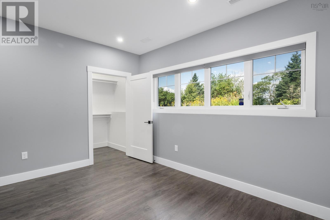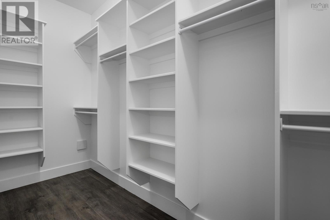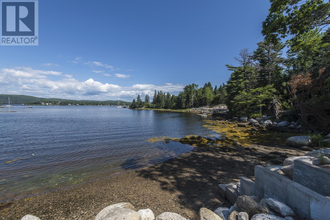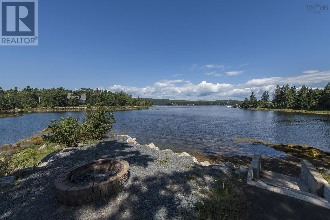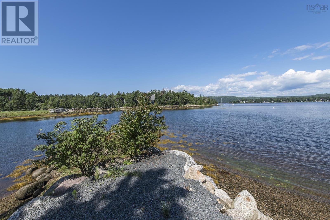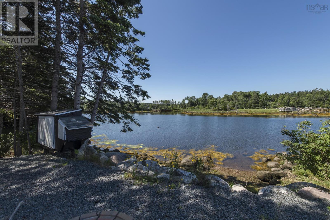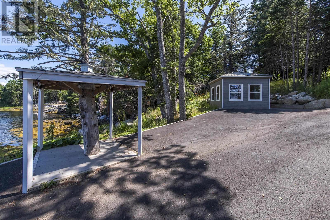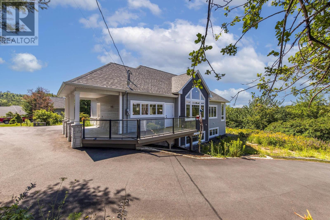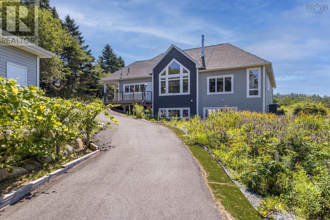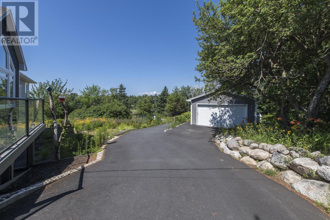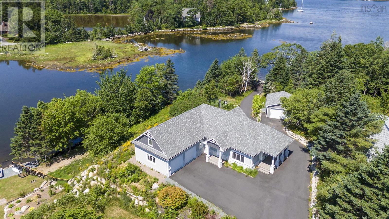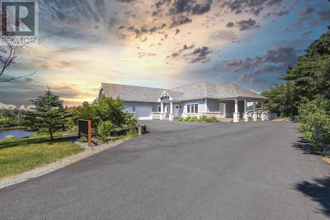3 Bedroom
3 Bathroom
Contemporary
Fireplace
Central Air Conditioning, Heat Pump
Waterfront
Partially Landscaped
$1,350,000
Fantastic Views Overlooking Famous Head Harbour Waters off Schooner Cove in St. Margaret's Bay! Amazing designer home showing off gorgeous views throughout the famous Canadian Four Seasons. Sunlight, lobster & laughter are dictated by family and friends as they enjoy the main floor great room with the crackling wall fireplace, cathedral ceiling with amazing water views. A foodie white kitchen with designer cabinets accented by wrought iron creates a stage for Maritime feasts of all nations! A wonderful working island invites guests to help or enjoy a glass of vino & watch the 'master' chef. The primary bedroom highlights a spacious WIC with built-ins, ensuite and meditative area. The lower level shows off a world of its own with recreation area with designer bar/ kitchen, a 4 piece bath, a second bright and spacious bedroom with WIC and another spacious room which could be used as a third bedroom, family room or a home office. This home is well placed on a hill sloping down to 302.5' of natural shoreline on Head Harbour. Swim in the refreshing ocean waters in the summers, ideal for kayaking, also a mooring for your sailboat. A paved driveway takes you to a freestanding dbl/ car electrified garage, all the way to the waters edge.. a firepit, your private sand beach, 'tree' gazebo, and an adorable Pine 'Wee' Hooze!! (id:25286)
Property Details
|
MLS® Number
|
202417970 |
|
Property Type
|
Single Family |
|
Community Name
|
Tantallon |
|
Amenities Near By
|
Golf Course, Shopping, Place Of Worship, Beach |
|
Community Features
|
Recreational Facilities, School Bus |
|
Equipment Type
|
Propane Tank |
|
Features
|
Treed, Sloping, Balcony, Gazebo |
|
Rental Equipment Type
|
Propane Tank |
|
View Type
|
Harbour, Ocean View |
|
Water Front Type
|
Waterfront |
Building
|
Bathroom Total
|
3 |
|
Bedrooms Above Ground
|
1 |
|
Bedrooms Below Ground
|
2 |
|
Bedrooms Total
|
3 |
|
Appliances
|
Central Vacuum |
|
Architectural Style
|
Contemporary |
|
Basement Development
|
Finished |
|
Basement Type
|
Full (finished) |
|
Construction Style Attachment
|
Detached |
|
Cooling Type
|
Central Air Conditioning, Heat Pump |
|
Exterior Finish
|
Stone, Wood Siding |
|
Fireplace Present
|
Yes |
|
Flooring Type
|
Engineered Hardwood, Porcelain Tile |
|
Half Bath Total
|
1 |
|
Stories Total
|
1 |
|
Total Finished Area
|
2637 Sqft |
|
Type
|
House |
|
Utility Water
|
Dug Well |
Parking
|
Garage
|
|
|
Attached Garage
|
|
|
Detached Garage
|
|
Land
|
Acreage
|
No |
|
Land Amenities
|
Golf Course, Shopping, Place Of Worship, Beach |
|
Landscape Features
|
Partially Landscaped |
|
Sewer
|
Septic System |
|
Size Irregular
|
0.9185 |
|
Size Total
|
0.9185 Ac |
|
Size Total Text
|
0.9185 Ac |
Rooms
| Level |
Type |
Length |
Width |
Dimensions |
|
Lower Level |
Bath (# Pieces 1-6) |
|
|
8.3 x 7.6 |
|
Lower Level |
Bedroom |
|
|
14.4 x 11.5 |
|
Lower Level |
Other |
|
|
WIC 4.7 x 11.6 |
|
Lower Level |
Bedroom |
|
|
15.4 x 15.6 |
|
Lower Level |
Utility Room |
|
|
14.7 x 11.7 |
|
Lower Level |
Recreational, Games Room |
|
|
16.5 x 23.8 |
|
Lower Level |
Kitchen |
|
|
recrm 9.1 x 8 |
|
Lower Level |
Utility Room |
|
|
8.9 x 4.11 |
|
Lower Level |
Storage |
|
|
Measurements not available |
|
Main Level |
Foyer |
|
|
10.4 x 11.5 |
|
Main Level |
Dining Room |
|
|
14.5 x 16.10 |
|
Main Level |
Kitchen |
|
|
10.8 x 16.10 |
|
Main Level |
Living Room |
|
|
16.8 x 16.9 |
|
Main Level |
Primary Bedroom |
|
|
17 x 13.11 |
|
Main Level |
Ensuite (# Pieces 2-6) |
|
|
12.4 x 8.10 |
|
Main Level |
Other |
|
|
WIC 10 x 14.10 |
|
Main Level |
Other |
|
|
5.7 x 5 |
|
Main Level |
Mud Room |
|
|
6.5 x 17.9 |
|
Main Level |
Laundry Room |
|
|
closet 2.8 x 5.6 |
|
Main Level |
Bath (# Pieces 1-6) |
|
|
7 x 4.11 |
https://www.realtor.ca/real-estate/27219797/48-whynachts-point-road-tantallon-tantallon

