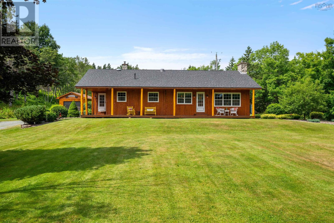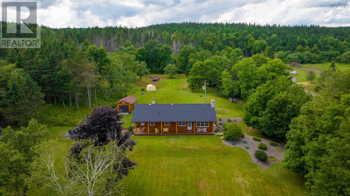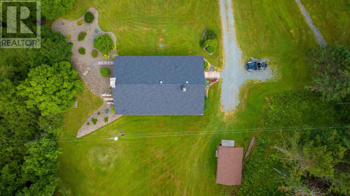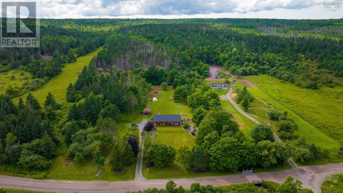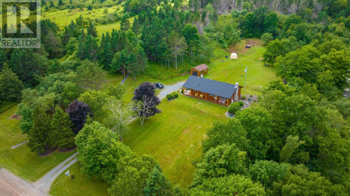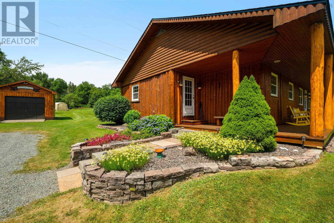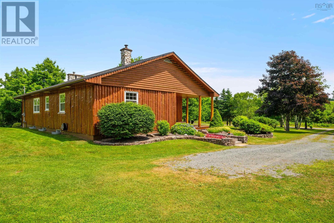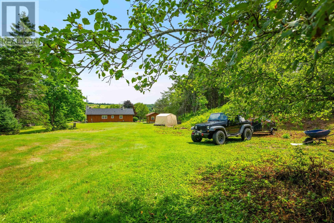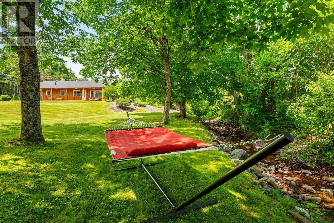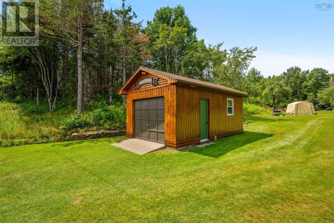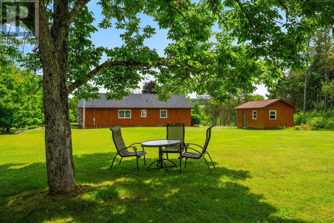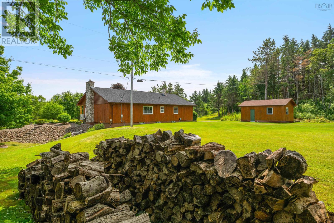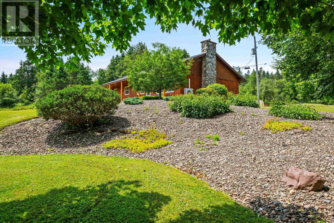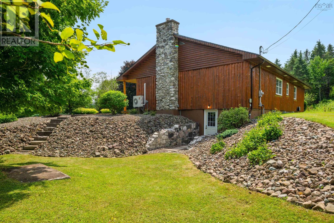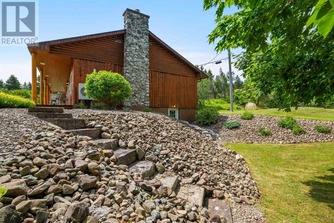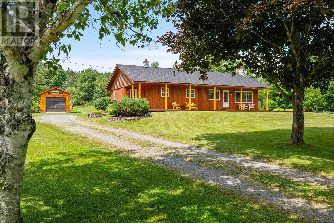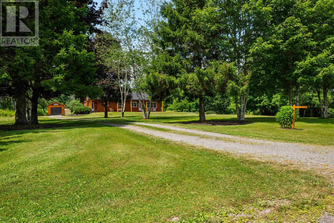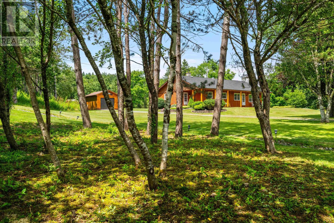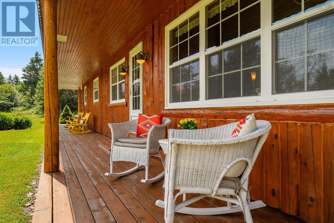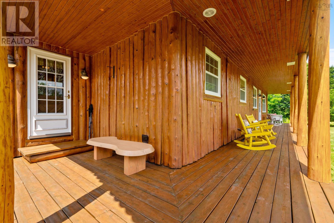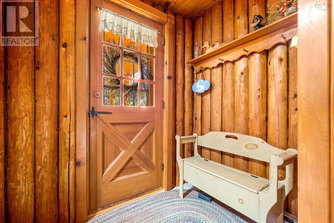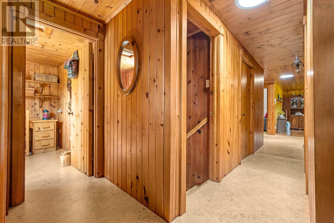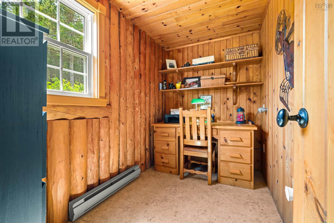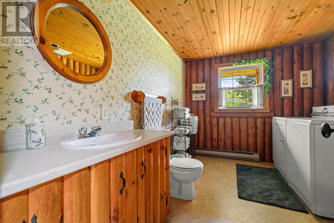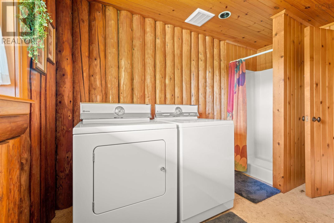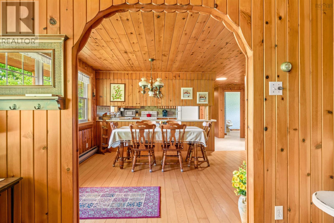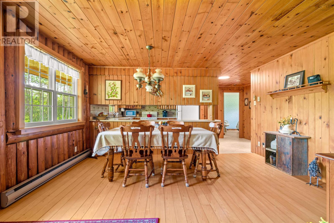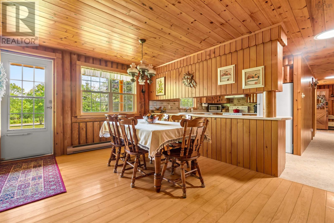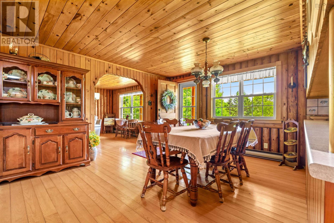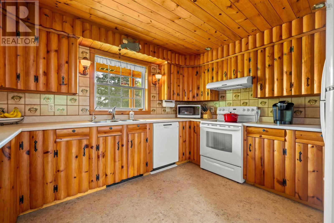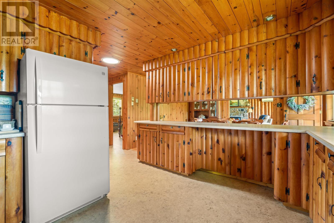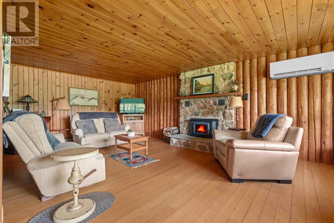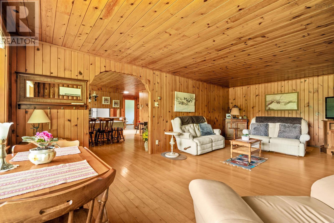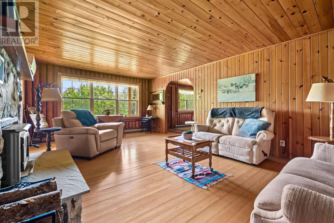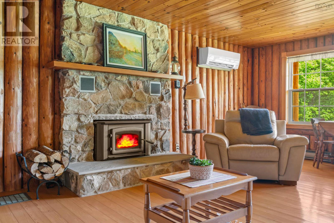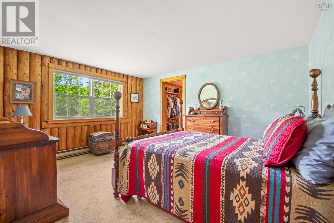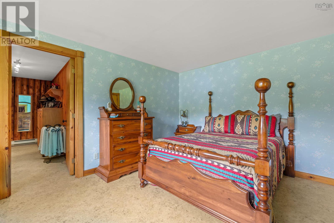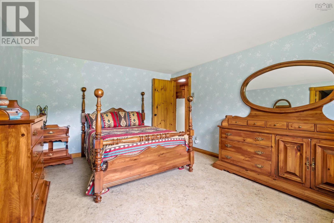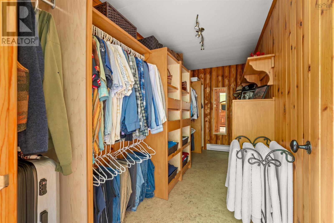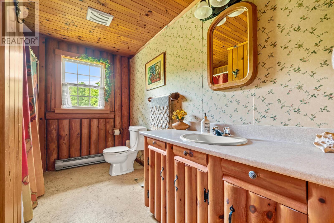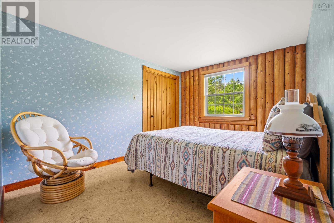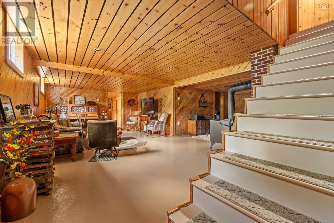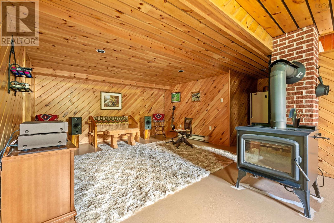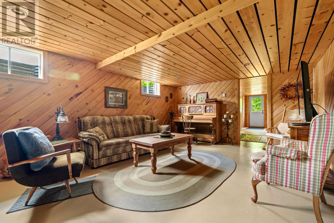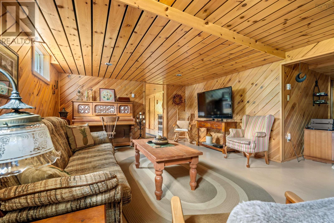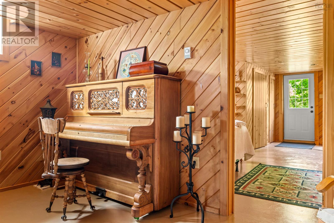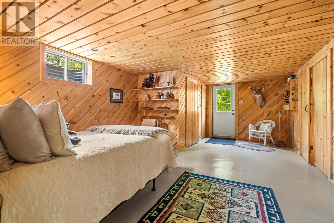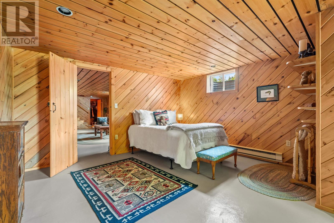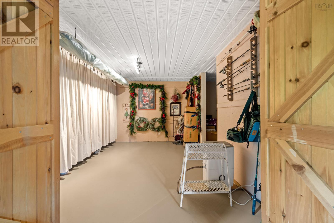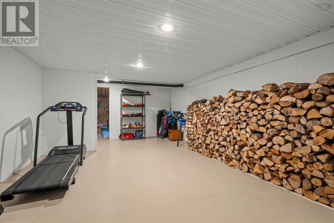2 Bedroom
2 Bathroom
3126 sqft
Fireplace
Heat Pump
Acreage
Landscaped
$449,900
THE TURNKEY COUNTRY LIFE DREAM HOUSE! Nestled on 2.14 acres of serene countryside, this charming fully furnished log home offers a perfect blend of rustic charm and convenience. Imagine waking up to the tranquility of nature surrounding you, with the option to fish in nearby streams and rivers, hike scenic trails with nearby waterfalls, or simply relax on your spacious porch overlooking the picturesque landscape. Inside, the home boasts a cozy yet spacious interior with exposed log beams, a stone fireplace perfect for chilly evenings, and windows that flood the rooms with natural light and showcase stunning views of the outdoors. The kitchen is a chef's delight with ample counter space, ideal for preparing meals after a day of outdoor adventure. Enjoy family dinners in the dining area, where the ambiance is enhanced by the warmth of the wood accents throughout. With a large basement area, there's plenty of space for family and guests to unwind comfortably. Each room is designed with relaxation in mind, offering a peaceful ambiance. This home is coming FULLY FURNISHED, ensuring a seamless transition to your new lifestyle. Additionally, there's an option to discuss acquiring tractors and tools, perfect for maintaining the expansive grounds and enjoying hobbies like gardening. Located just 18 minutes from Antigonish, you'll have easy access to all the amenities you need, including grocery stores, restaurants, and entertainment options. Yet, you'll feel a world away in your private sanctuary surrounded by nature's beauty. Whether you're looking for a year-round residence or a weekend getaway, this log home offers the perfect blend of tranquility and convenience in one of Nova Scotia's most scenic areas. Don't miss your chance to make this slice of paradise your own! (id:25286)
Property Details
|
MLS® Number
|
202417905 |
|
Property Type
|
Single Family |
|
Community Name
|
Upper South River |
|
Community Features
|
School Bus |
|
Features
|
Treed, Recreational |
Building
|
Bathroom Total
|
2 |
|
Bedrooms Above Ground
|
2 |
|
Bedrooms Total
|
2 |
|
Appliances
|
Oven - Electric, Range, Stove, Dishwasher, Dryer, Washer, Freezer - Stand Up, Microwave, Water Purifier, Water Softener |
|
Basement Development
|
Finished |
|
Basement Features
|
Walk Out |
|
Basement Type
|
Full (finished) |
|
Constructed Date
|
1982 |
|
Construction Style Attachment
|
Detached |
|
Cooling Type
|
Heat Pump |
|
Exterior Finish
|
Log |
|
Fireplace Present
|
Yes |
|
Flooring Type
|
Linoleum, Wood |
|
Foundation Type
|
Poured Concrete |
|
Half Bath Total
|
1 |
|
Stories Total
|
1 |
|
Size Interior
|
3126 Sqft |
|
Total Finished Area
|
3126 Sqft |
|
Type
|
Recreational |
|
Utility Water
|
Drilled Well |
Parking
|
Garage
|
|
|
Detached Garage
|
|
|
Gravel
|
|
|
Parking Space(s)
|
|
Land
|
Acreage
|
Yes |
|
Landscape Features
|
Landscaped |
|
Sewer
|
Septic System |
|
Size Total Text
|
1 - 3 Acres |
Rooms
| Level |
Type |
Length |
Width |
Dimensions |
|
Basement |
Great Room |
|
|
25.11x27.10 |
|
Basement |
Other |
|
|
19.6x13.11 |
|
Basement |
Storage |
|
|
13.11x8.11 |
|
Basement |
Den |
|
|
13.5x20.2 |
|
Basement |
Storage |
|
|
5x10 |
|
Main Level |
Kitchen |
|
|
11.1x12.3 |
|
Main Level |
Living Room |
|
|
13.3x22.7 |
|
Main Level |
Den |
|
|
5.9x9.6 |
|
Main Level |
Bedroom |
|
|
9.6x12.2 |
|
Main Level |
Primary Bedroom |
|
|
11.9x14.2 |
|
Main Level |
Bath (# Pieces 1-6) |
|
|
10.6x5 |
|
Main Level |
Bath (# Pieces 1-6) |
|
|
8.6x11 |
|
Main Level |
Dining Room |
|
|
14.5x11.8 |
https://www.realtor.ca/real-estate/27217150/2085-dunmore-road-upper-south-river-upper-south-river

