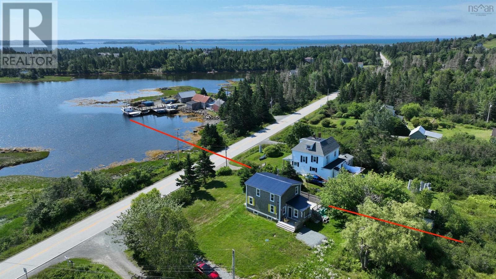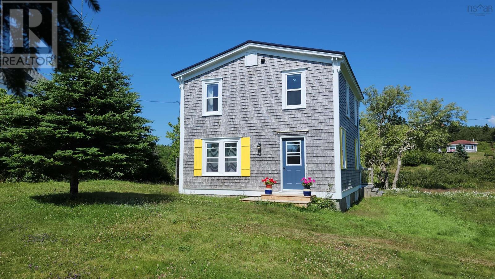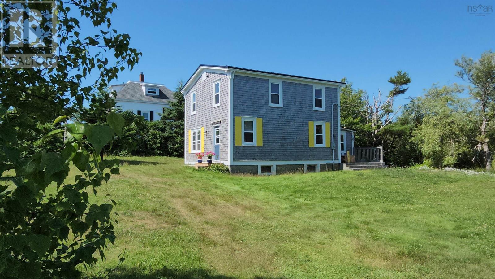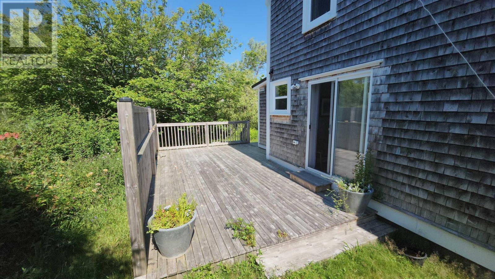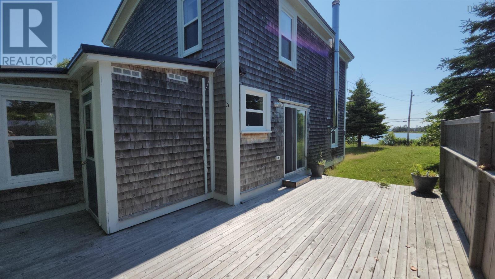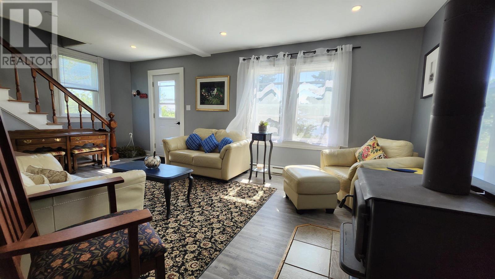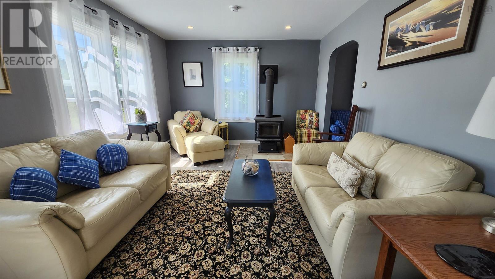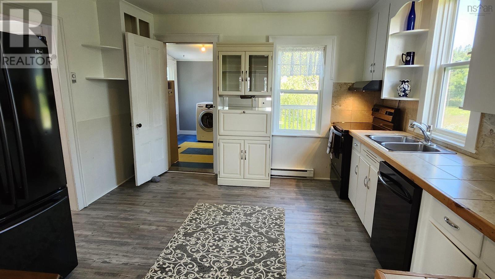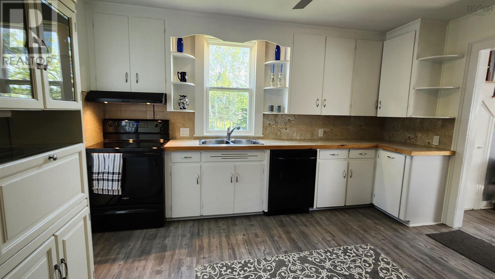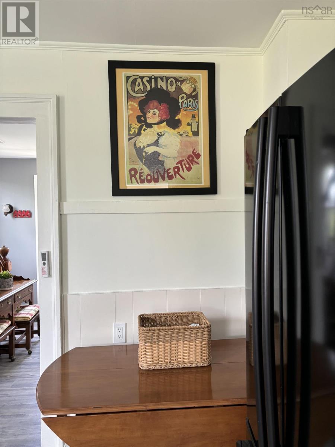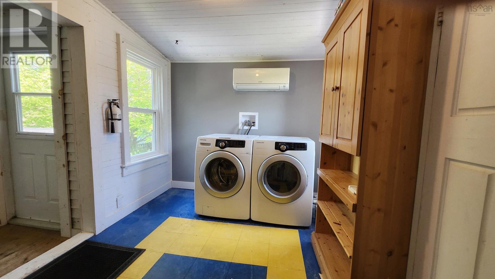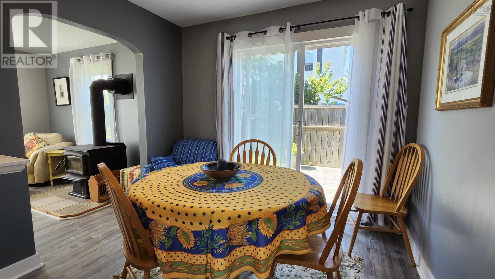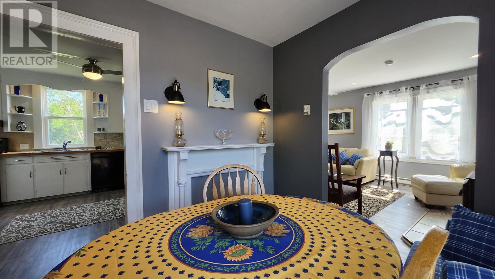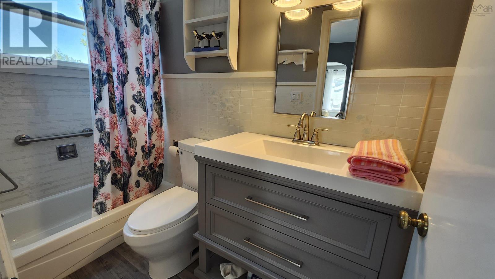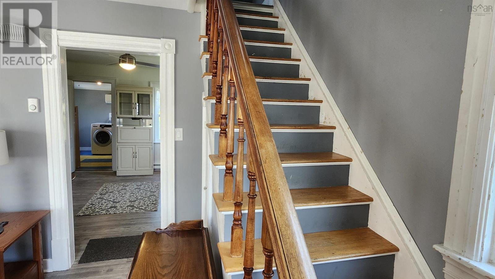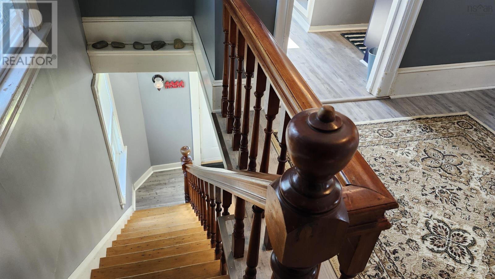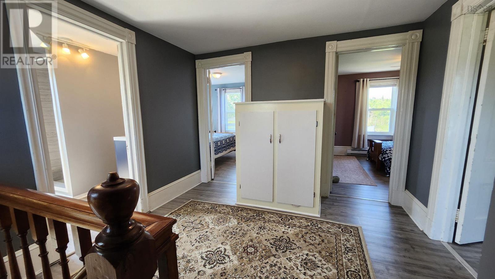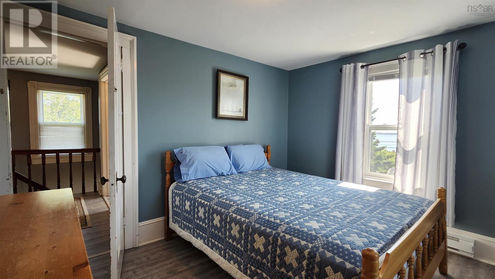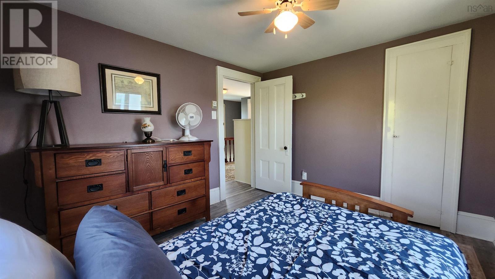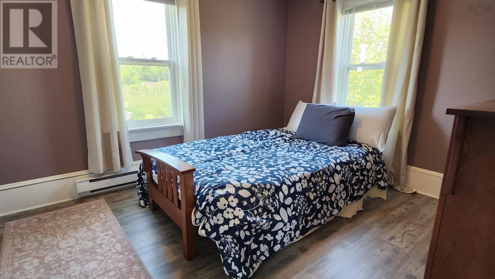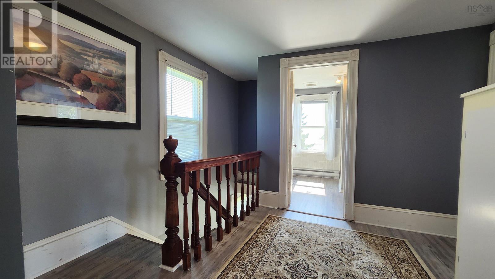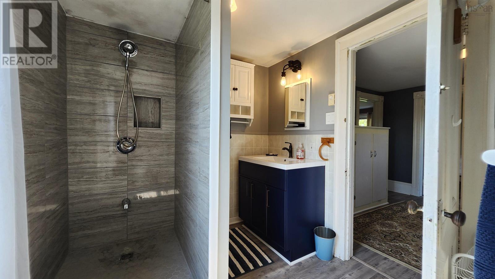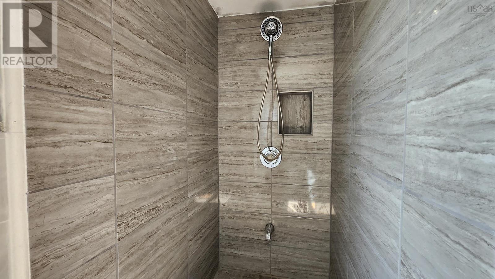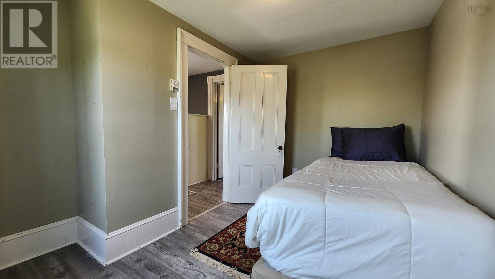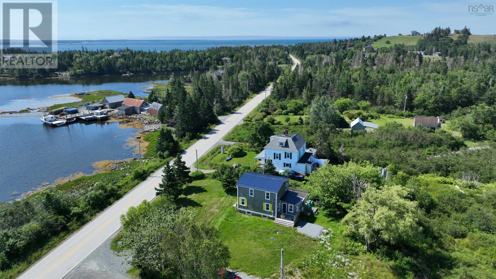3 Bedroom
2 Bathroom
1680 sqft
Heat Pump
Partially Landscaped
$395,000
This charming, 3-bedroom, 2-bathroom, Fisherman's house faces the lobster wharf on Currie Cove in West Dublin, only 2 kms from beautiful Crescent Beach and ten minutes to the LaHave Bakery and the Ferry. The property is just a few feet shy of an acre and extends up the hill in the back where the views are even better and there is plenty of room to build a Bunkie or even a second house. The house has had major renovations over the last couple of years including a metal roof, new chimney and new doors and windows. Both bathrooms were renovated this year as well and new flooring was installed throughout the house. The kitchen has been nicely updated and painted. A new heat pump was installed and provides air conditioning in the summer and a new pacific energy wood stove heats the house very efficiently during the colder months. There are lovely views from most rooms in the house and a 13 x 22 foot deck runs from the back door along the side of the house where you can sit and enjoy the view as you enjoy morning coffee or evening glass of wine. (id:25286)
Property Details
|
MLS® Number
|
202417816 |
|
Property Type
|
Single Family |
|
Community Name
|
West Dublin |
|
Amenities Near By
|
Beach |
|
Features
|
Balcony |
|
View Type
|
Harbour, Ocean View, View Of Water |
Building
|
Bathroom Total
|
2 |
|
Bedrooms Above Ground
|
3 |
|
Bedrooms Total
|
3 |
|
Appliances
|
Range - Electric, Dishwasher, Dryer - Electric, Washer, Refrigerator |
|
Basement Development
|
Unfinished |
|
Basement Type
|
Full (unfinished) |
|
Constructed Date
|
1949 |
|
Construction Style Attachment
|
Detached |
|
Cooling Type
|
Heat Pump |
|
Exterior Finish
|
Wood Siding |
|
Flooring Type
|
Laminate |
|
Foundation Type
|
Poured Concrete |
|
Stories Total
|
2 |
|
Size Interior
|
1680 Sqft |
|
Total Finished Area
|
1680 Sqft |
|
Type
|
House |
|
Utility Water
|
Dug Well, Well |
Parking
Land
|
Acreage
|
No |
|
Land Amenities
|
Beach |
|
Landscape Features
|
Partially Landscaped |
|
Sewer
|
Septic System |
|
Size Irregular
|
0.9246 |
|
Size Total
|
0.9246 Ac |
|
Size Total Text
|
0.9246 Ac |
Rooms
| Level |
Type |
Length |
Width |
Dimensions |
|
Second Level |
Primary Bedroom |
|
|
9.7 x 11.3 |
|
Second Level |
Bedroom |
|
|
11.3 x 9.2 |
|
Second Level |
Bedroom |
|
|
11.3 x 9.2 |
|
Second Level |
Bath (# Pieces 1-6) |
|
|
11.3 x 7.5 |
|
Main Level |
Living Room |
|
|
18.7 x 11.5 |
|
Main Level |
Dining Room |
|
|
8.7 x 9.3 |
|
Main Level |
Kitchen |
|
|
12.4 x 13.6 |
|
Main Level |
Bath (# Pieces 1-6) |
|
|
8.5 x 10 |
|
Main Level |
Laundry Room |
|
|
4. x 6 |
|
Main Level |
Mud Room |
|
|
9.7 x 11.2 |
https://www.realtor.ca/real-estate/27214415/4760-highway-331-west-dublin-west-dublin

