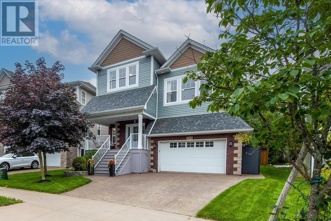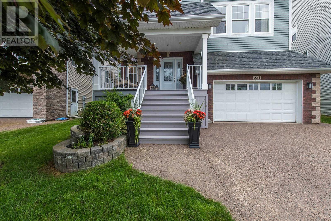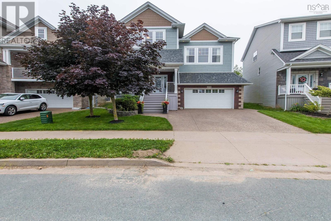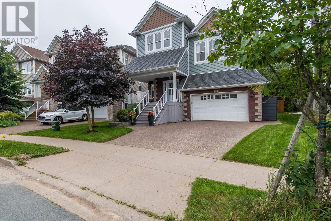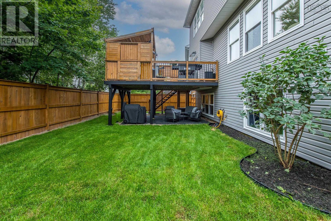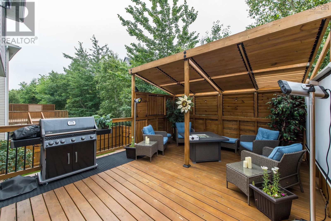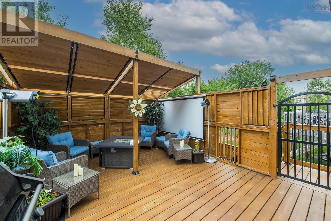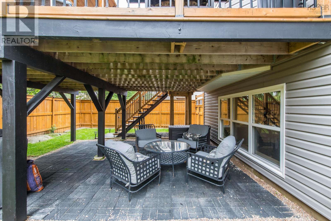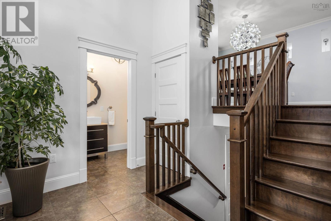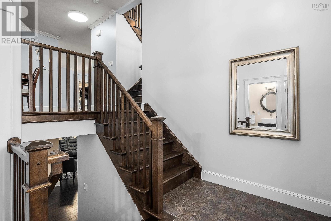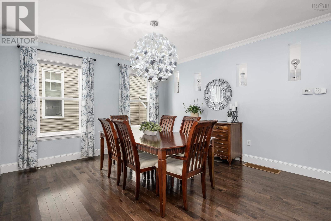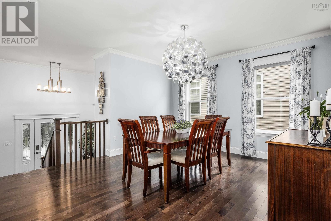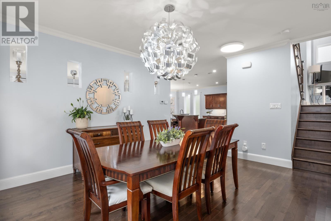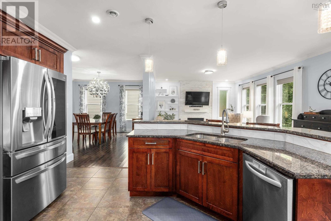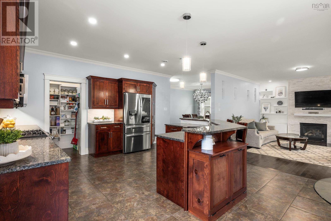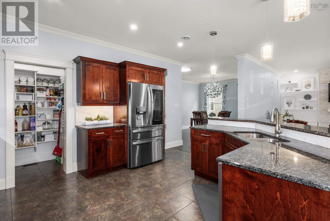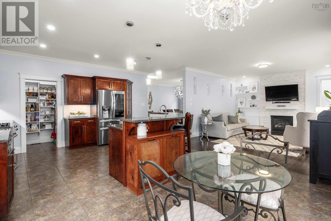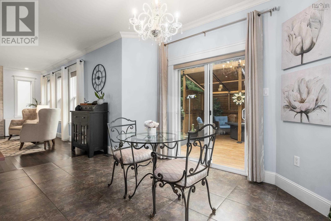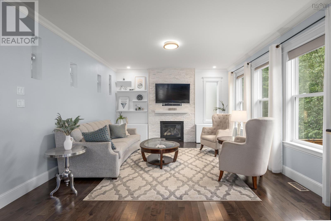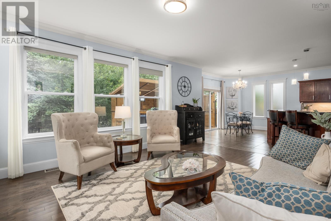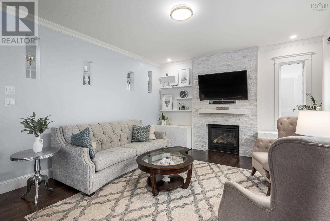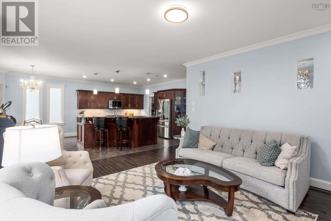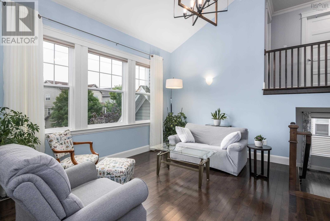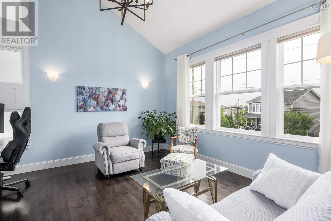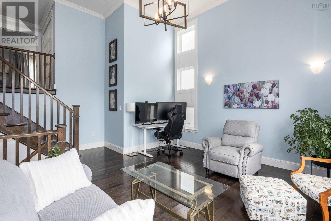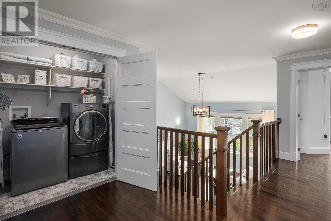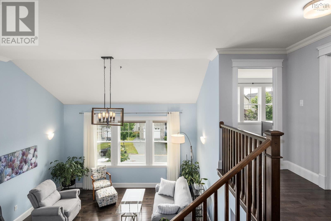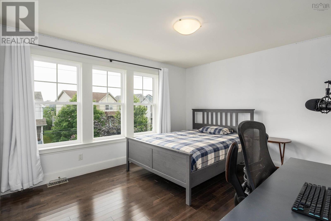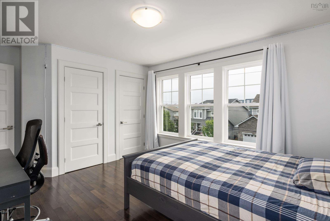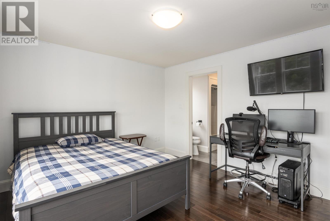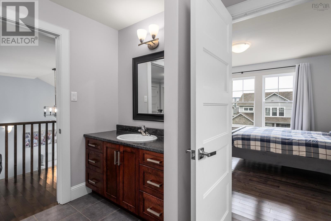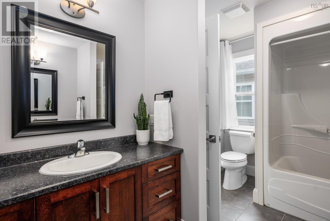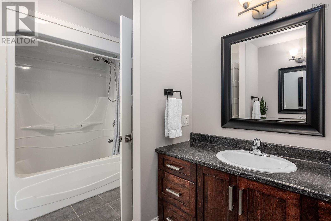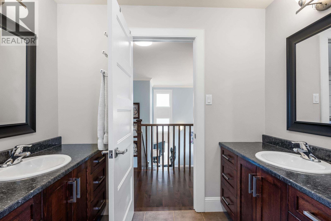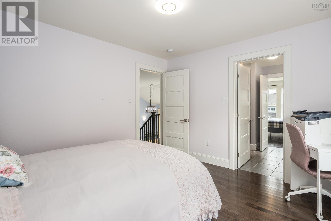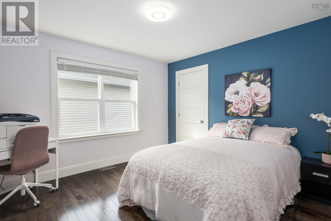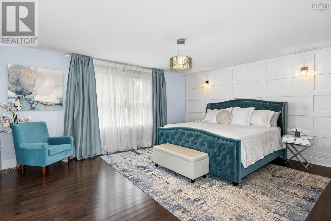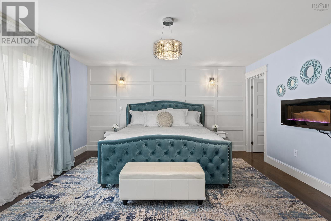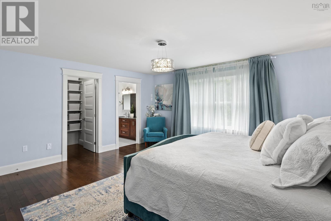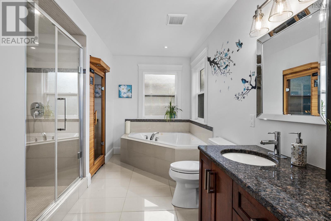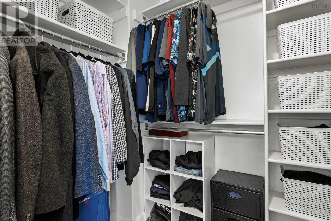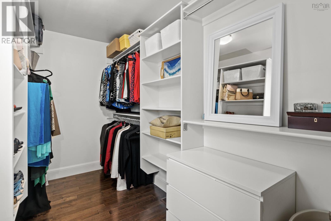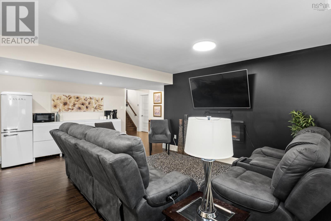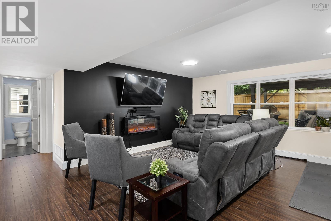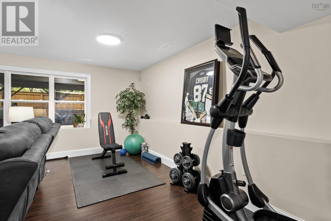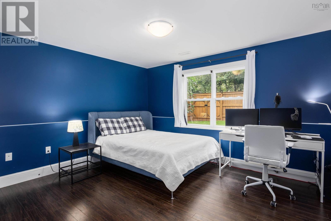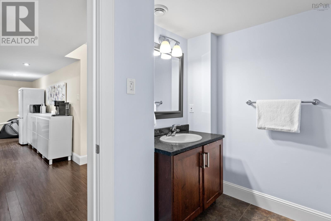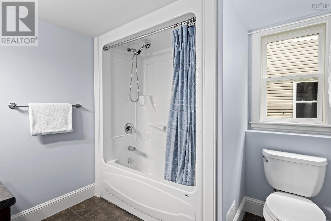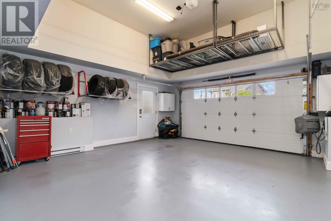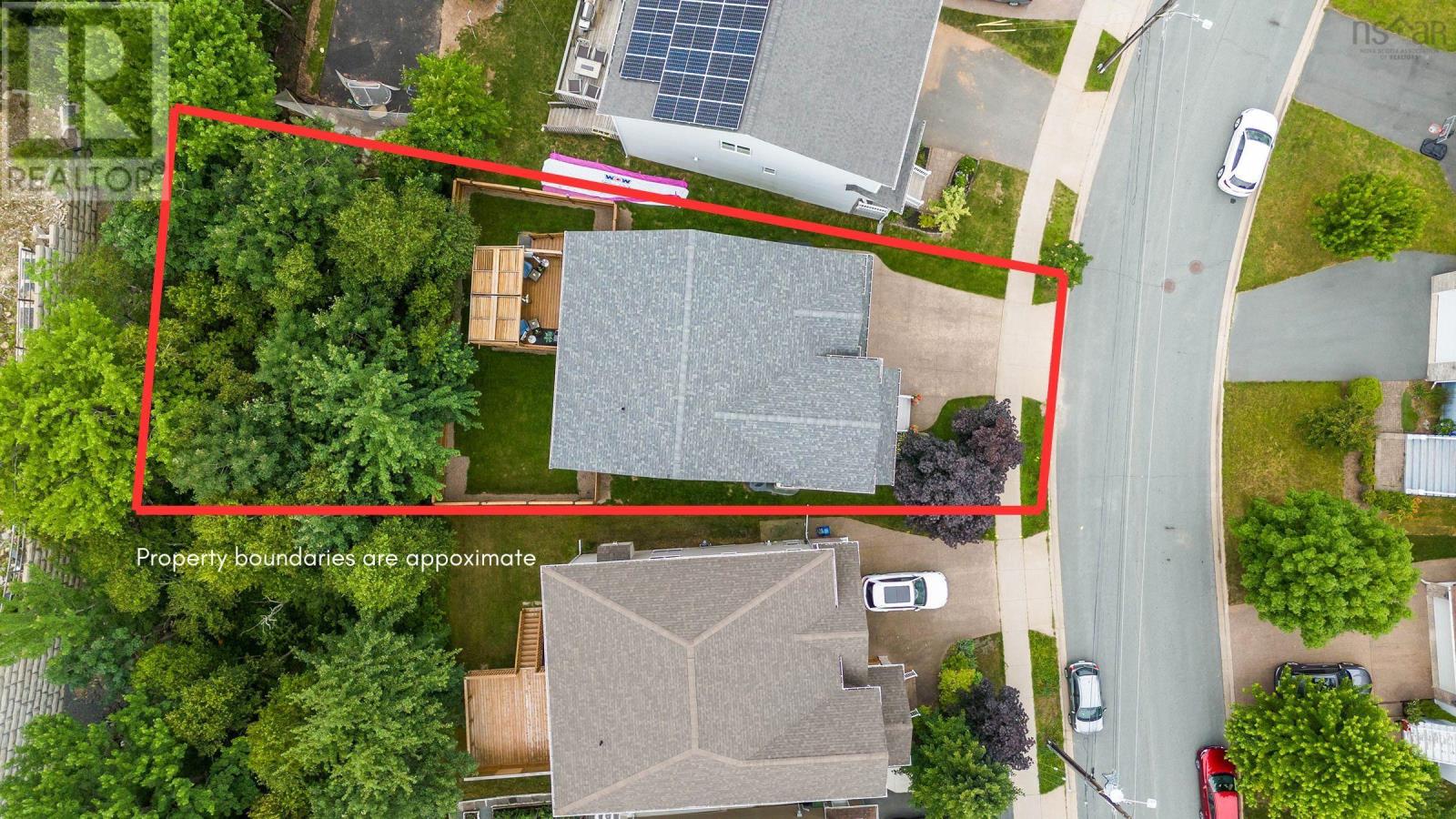4 Bedroom
4 Bathroom
3350 sqft
Fireplace
Heat Pump
Landscaped
$924,900
As fall approaches, this one-of-a-kind 4-bedroom, 4-bath residence offers the pinnacle of luxury and family-friendly living. With an energy-efficient Natural Gas system and an automated Eaton backup generator, you?ll enjoy uninterrupted comfort no matter the weather. Despite the grandeur, heating costs average only $600 annually! The expansive chef?s kitchen, featuring marble countertops, cherrywood cabinetry, a gas stove, and new appliances, is perfect for effortless meal preparation. In fact, it can accommodate more than one chef and plenty of room is offered in the oversized dining room for large family gatherings. Indulge in the luxurious primary suite with two walk-in closets, an infrared sauna, and heated towel racks?ideal for those crisp autumn mornings. The Jack & Jill bathroom adds convenience, ensuring smooth evening routines. This home, the flagship of Stonington Park, also boasts a gas fireplace, BBQ hook-up, gas dryer, and countless updates and upgrades. Located near top schools, parks, and amenities, this exceptional property combines elegance and practicality. Come experience luxury at its finest! (id:25286)
Property Details
|
MLS® Number
|
202417826 |
|
Property Type
|
Single Family |
|
Community Name
|
Bedford West |
|
Amenities Near By
|
Park, Playground, Public Transit |
|
Community Features
|
Recreational Facilities, School Bus |
|
Structure
|
Shed |
Building
|
Bathroom Total
|
4 |
|
Bedrooms Above Ground
|
3 |
|
Bedrooms Below Ground
|
1 |
|
Bedrooms Total
|
4 |
|
Appliances
|
Central Vacuum, Oven - Gas, Gas Stove(s), Dishwasher, Dryer - Gas, Washer, Freezer - Chest, Microwave Range Hood Combo, Refrigerator, Hot Tub |
|
Constructed Date
|
2013 |
|
Construction Style Attachment
|
Detached |
|
Cooling Type
|
Heat Pump |
|
Exterior Finish
|
Brick, Vinyl |
|
Fireplace Present
|
Yes |
|
Flooring Type
|
Ceramic Tile, Hardwood, Laminate, Porcelain Tile |
|
Foundation Type
|
Poured Concrete |
|
Half Bath Total
|
1 |
|
Stories Total
|
2 |
|
Size Interior
|
3350 Sqft |
|
Total Finished Area
|
3350 Sqft |
|
Type
|
House |
|
Utility Water
|
Municipal Water |
Parking
Land
|
Acreage
|
No |
|
Land Amenities
|
Park, Playground, Public Transit |
|
Landscape Features
|
Landscaped |
|
Sewer
|
Municipal Sewage System |
|
Size Irregular
|
0.1534 |
|
Size Total
|
0.1534 Ac |
|
Size Total Text
|
0.1534 Ac |
Rooms
| Level |
Type |
Length |
Width |
Dimensions |
|
Second Level |
Family Room |
|
|
16. x 14.5 |
|
Second Level |
Primary Bedroom |
|
|
16.7 x 14.11 |
|
Second Level |
Bedroom |
|
|
11.7 x 11 |
|
Second Level |
Bedroom |
|
|
13x11.6 |
|
Second Level |
Ensuite (# Pieces 2-6) |
|
|
14.11 x 6.3 |
|
Second Level |
Ensuite (# Pieces 2-6) |
|
|
11. x 7.11 |
|
Basement |
Recreational, Games Room |
|
|
19.11 x 17.11 |
|
Basement |
Bedroom |
|
|
12. x 13.5 |
|
Basement |
Bath (# Pieces 1-6) |
|
|
8;5 x 7.10 |
|
Main Level |
Kitchen |
|
|
13.1 x 14.7 |
|
Main Level |
Living Room |
|
|
17.3 x 14 |
|
Main Level |
Dining Nook |
|
|
14.7 x 8.10 |
|
Main Level |
Dining Room |
|
|
15.5 x 13.5 |
|
Main Level |
Foyer |
|
|
10.7 x 6 |
|
Main Level |
Bath (# Pieces 1-6) |
|
|
4.5 x 7. 2 |
https://www.realtor.ca/real-estate/27215011/224-hollyhock-way-bedford-west-bedford-west

