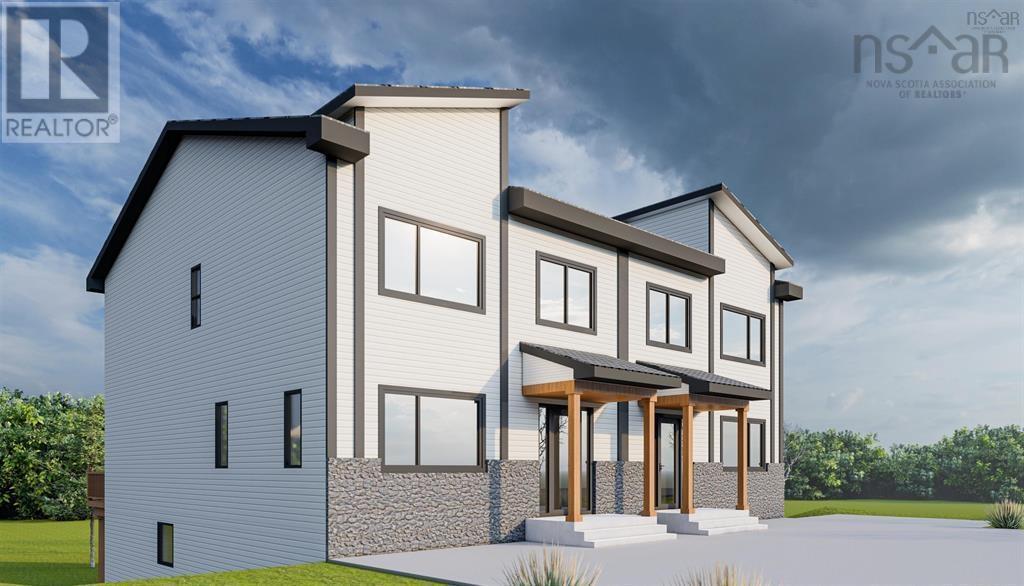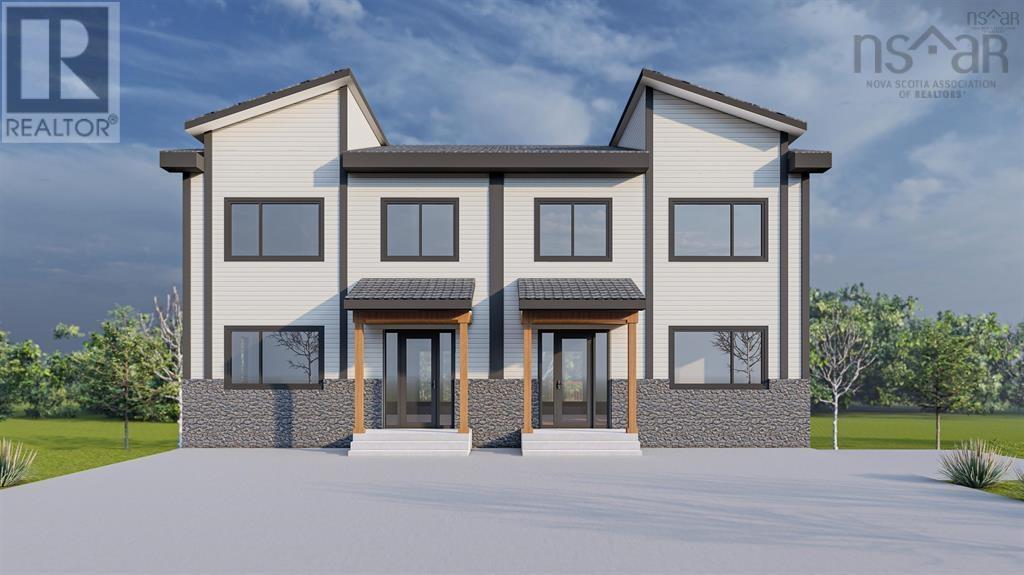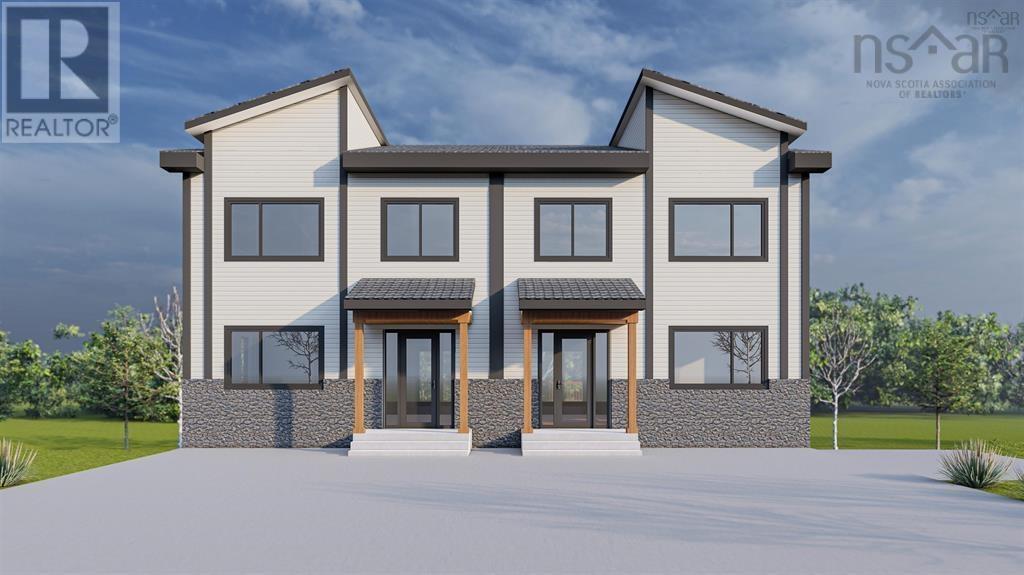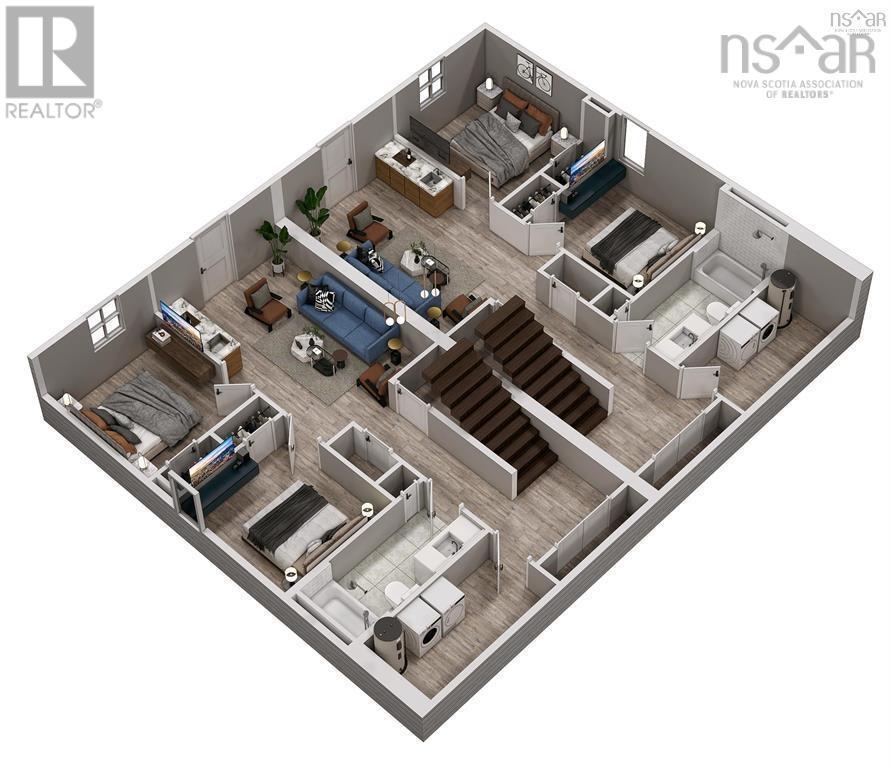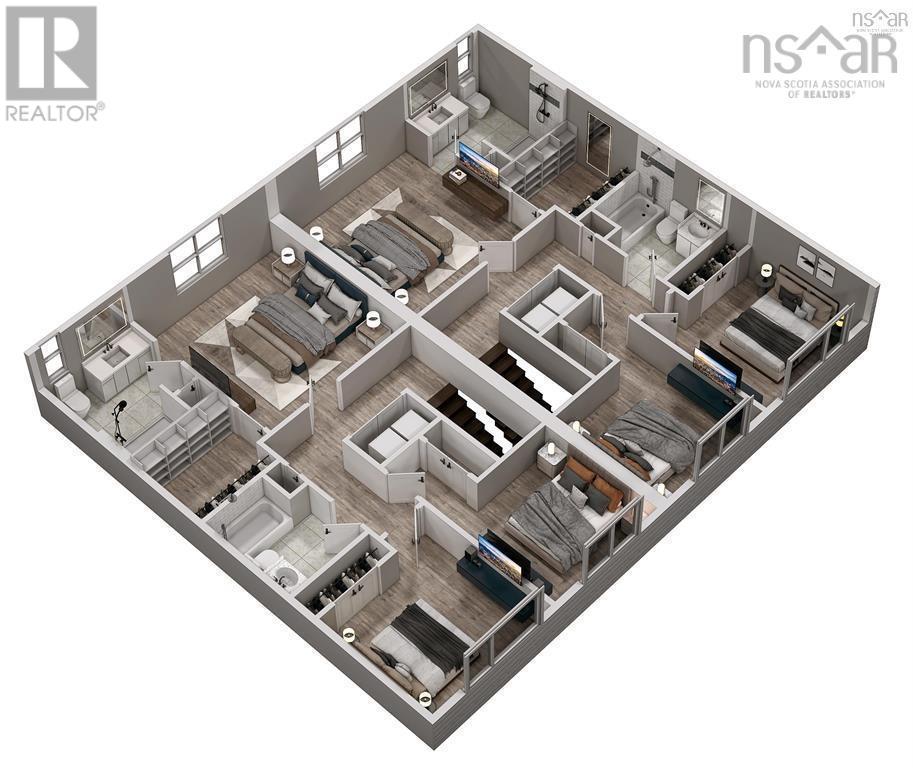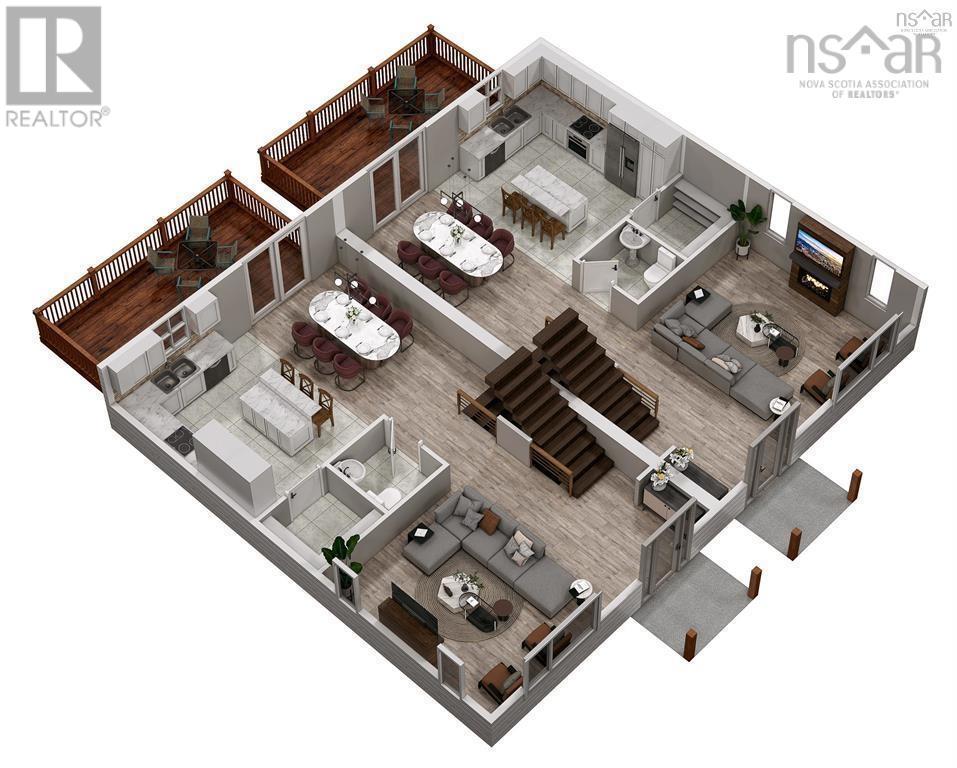5 Bedroom
4 Bathroom
Heat Pump
Partially Landscaped
$629,900
Welcome to Halifax's most exciting new project. Located right next to expanding and booming Bayers Lake Shopping district. Walk to movie theatres, shopping, restaurants and TONS of amenities including the new hospital. ATN is happy & proud to offer detached, semi-detached, and townhomes designed and built to fantastic standards. ATN homes always come with quartz countertops, a ductless heat pump, Bluetooth speakers in your kitchen ALL wrapped in modern finishes and colours inside and out. We have already started pouring foundations for your new home at a location that is second to none. Within 10 minutes to downtown & less than that to all highways. (id:25286)
Property Details
|
MLS® Number
|
202417745 |
|
Property Type
|
Single Family |
|
Community Name
|
Beechville |
|
Amenities Near By
|
Park, Playground, Public Transit, Shopping, Place Of Worship |
|
Community Features
|
Recreational Facilities, School Bus |
Building
|
Bathroom Total
|
4 |
|
Bedrooms Above Ground
|
3 |
|
Bedrooms Below Ground
|
2 |
|
Bedrooms Total
|
5 |
|
Appliances
|
None |
|
Basement Development
|
Finished |
|
Basement Features
|
Walk Out |
|
Basement Type
|
Full (finished) |
|
Construction Style Attachment
|
Semi-detached |
|
Cooling Type
|
Heat Pump |
|
Exterior Finish
|
Stone, Vinyl |
|
Flooring Type
|
Carpeted, Laminate |
|
Foundation Type
|
Poured Concrete |
|
Half Bath Total
|
1 |
|
Stories Total
|
2 |
|
Total Finished Area
|
2376 Sqft |
|
Type
|
House |
|
Utility Water
|
Municipal Water |
Land
|
Acreage
|
No |
|
Land Amenities
|
Park, Playground, Public Transit, Shopping, Place Of Worship |
|
Landscape Features
|
Partially Landscaped |
|
Sewer
|
Municipal Sewage System |
|
Size Irregular
|
0.1032 |
|
Size Total
|
0.1032 Ac |
|
Size Total Text
|
0.1032 Ac |
Rooms
| Level |
Type |
Length |
Width |
Dimensions |
|
Second Level |
Kitchen |
|
|
9 x 13 |
|
Second Level |
Primary Bedroom |
|
|
12.8 x 12 |
|
Second Level |
Bedroom |
|
|
10.2 x 10 |
|
Second Level |
Bedroom |
|
|
10.2 x 10 |
|
Basement |
Recreational, Games Room |
|
|
11 x 15.8 |
|
Basement |
Bedroom |
|
|
9.4 x 10 |
|
Basement |
Bedroom |
|
|
9.4 x 10 |
|
Main Level |
Dining Room |
|
|
12 x 12 |
|
Main Level |
Living Room |
|
|
16.8 x 15.4 |
https://www.realtor.ca/real-estate/27211201/2002a-164-higgins-avenue-beechville-beechville

