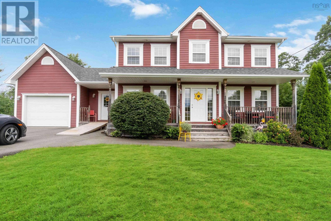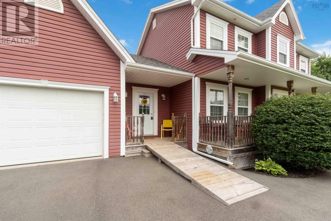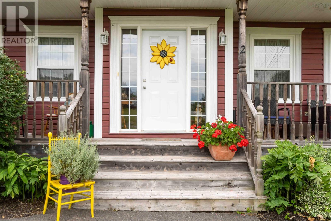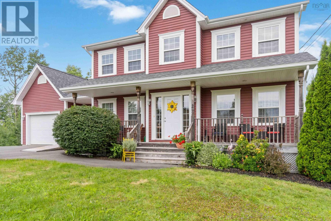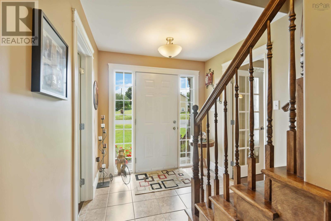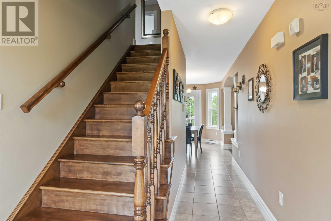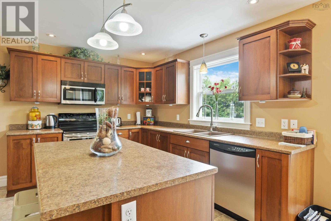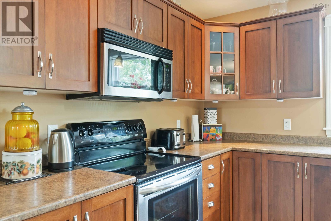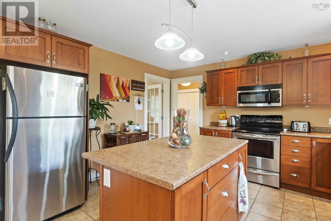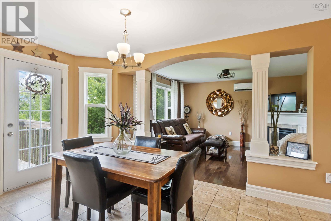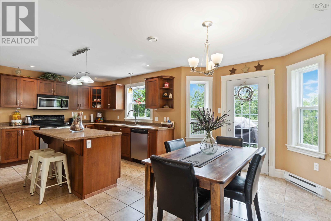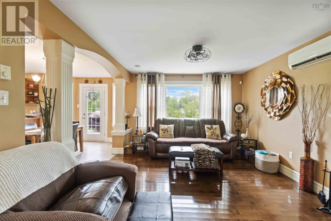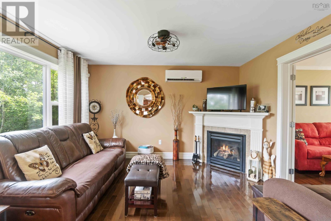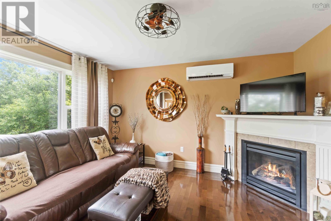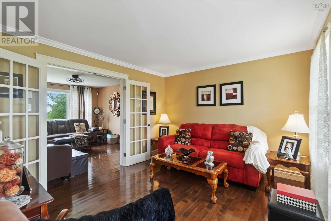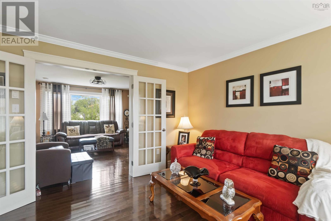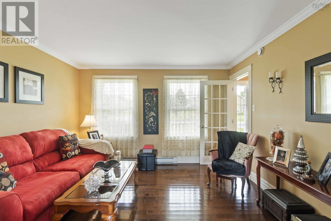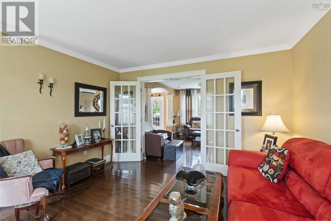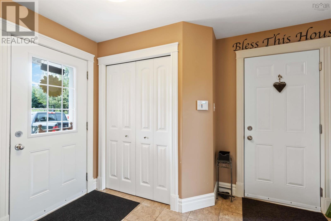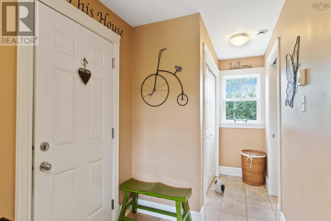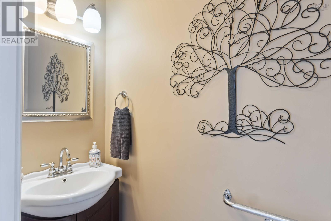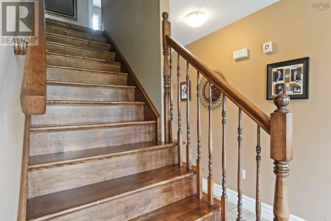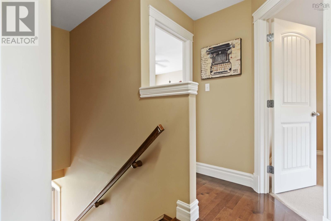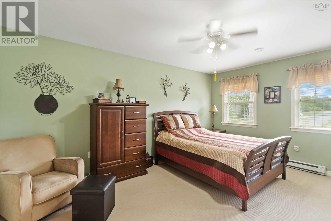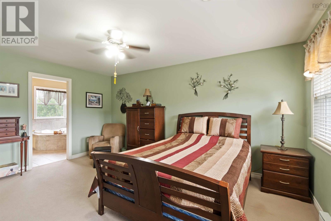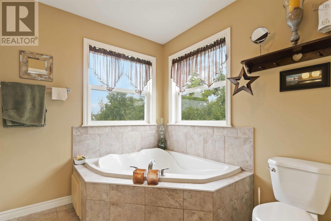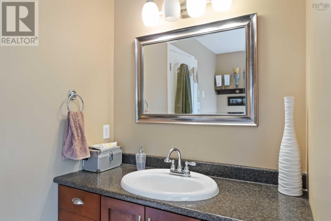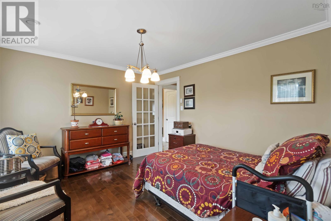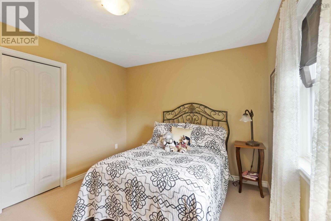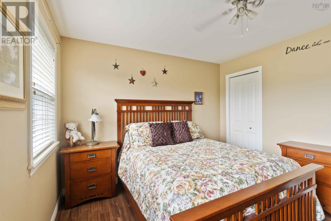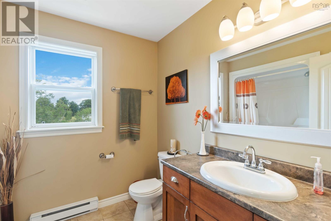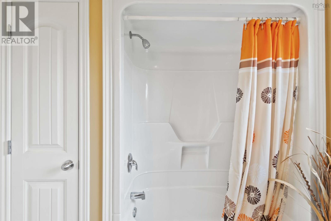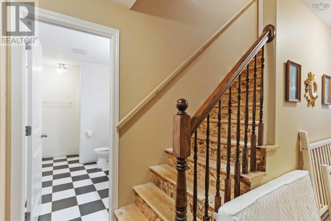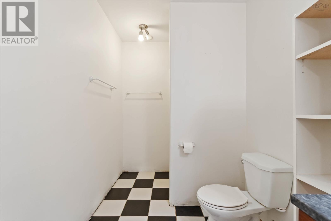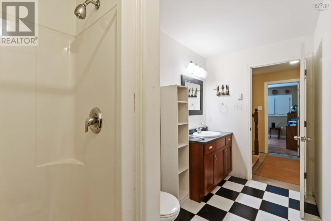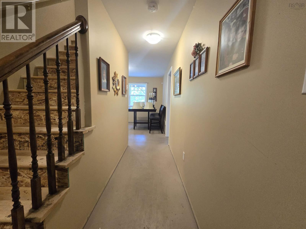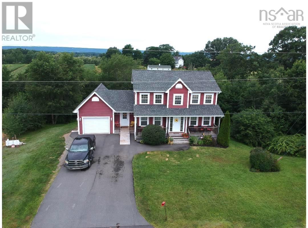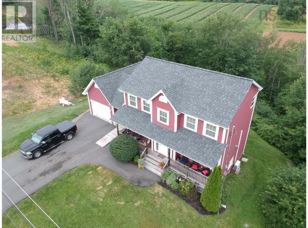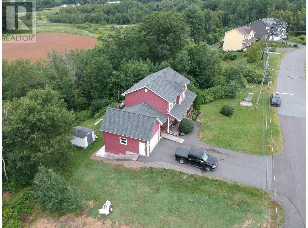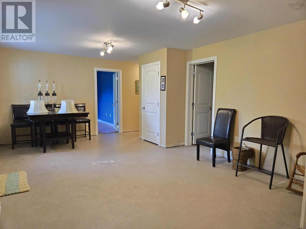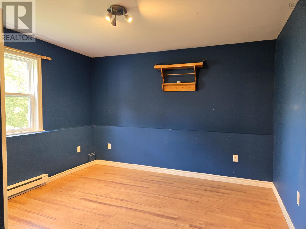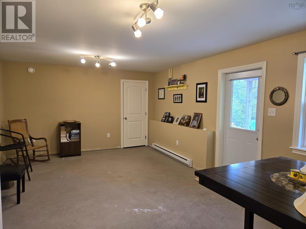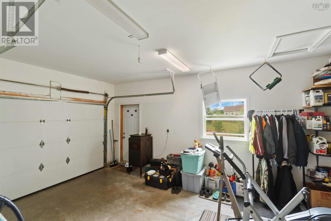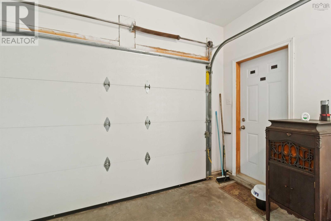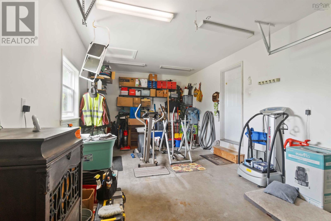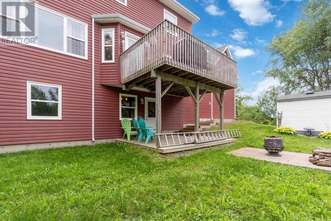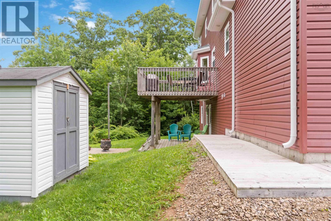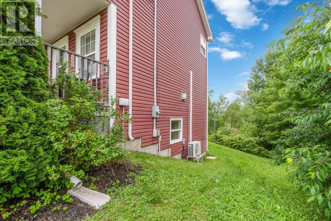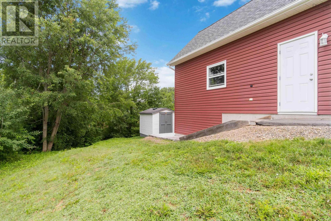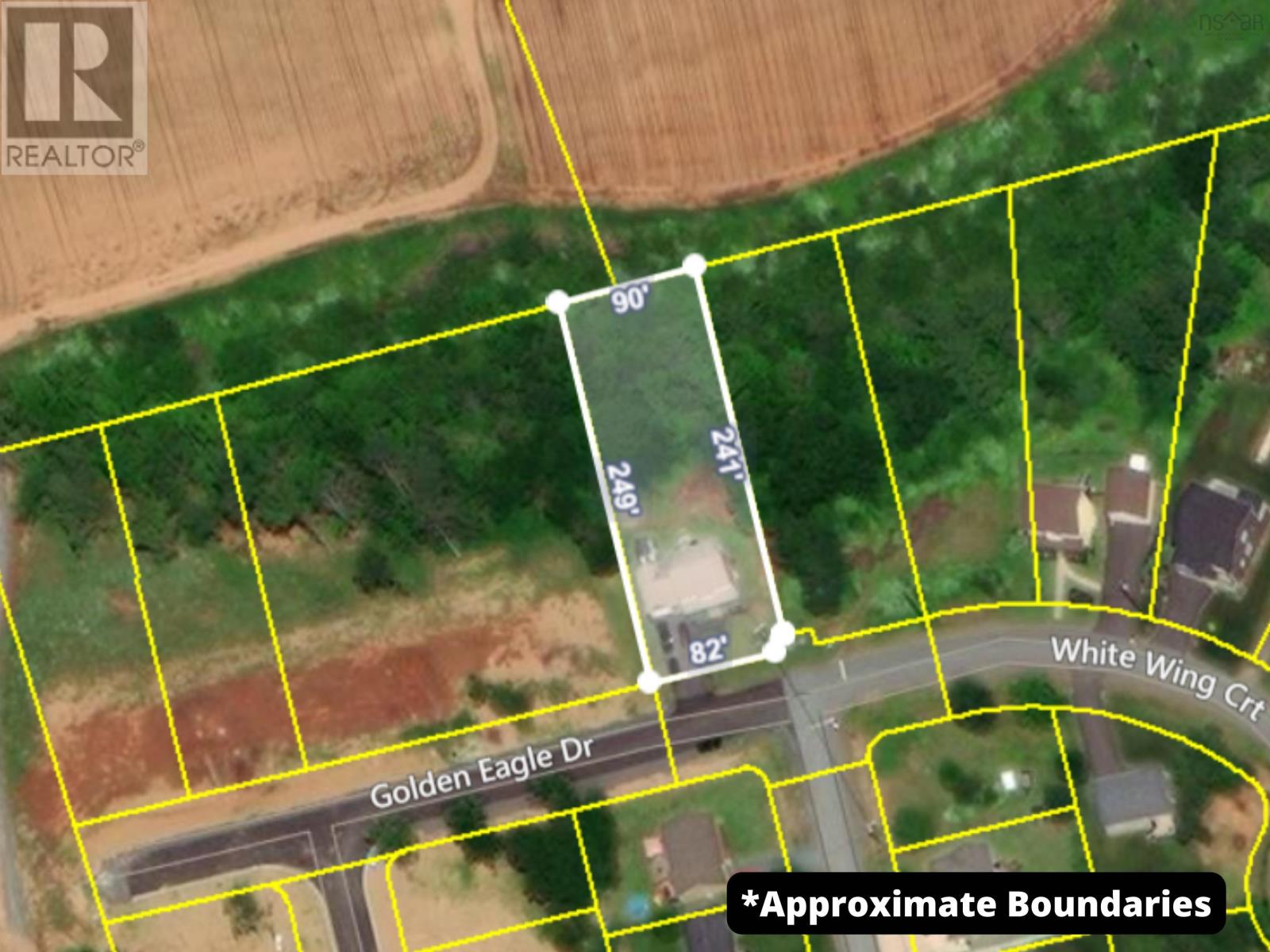5 Bedroom
4 Bathroom
2902 sqft
Fireplace
Heat Pump
Landscaped
$649,900
Welcome to 2 Golden Eagle Drive Nestled in one of North Kentvilles most sought-after newer subdivisions, this executive 5-bedroom, 3.5-bathroom home offers the perfect blend of elegance, comfort, and convenience. Meticulously maintained and boasting exceptional curb appeal, this property is move-in ready with thoughtful upgrades throughout. Step inside the front door to a bright and welcoming foyer with a grand staircase that sets the tone for the rest of the home. The main floor features a formal living room with french doors, a cozy family room with a propane fireplace, and a spacious, open-concept kitchen complete with a center island, eat-up bar, pantry, and ample cabinetry. A formal dining room provides the ideal setting for entertaining, while the back deck offers the perfect outdoor space for summer gatherings. You?ll also find a mudroom with easy access to the attached single-car garage and laundry area ? designed with everyday convenience in mind. Upstairs, the second level offers three generously sized bedrooms and a full bath, including a luxurious primary suite with a walk-in closet and spa-inspired ensuite featuring a jet tub. Put your own personal touch on the basement which adds even more versatility with two additional bedrooms, a full bath, and a large rec room with walkout access to a stone patio ? ideal for a guest suite, multigenerational living, or an entertainment zone. Outside, enjoy a beautifully landscaped yard with an irrigation system, double-paved driveway, and a charming covered front veranda perfect for morning coffee. Recent updates include a brand-new roof (2024), providing long-term peace of mind. Located minutes from shopping, the hospital, NSCC, and Highway 101, this home offers upscale suburban living in a prime location. Don?t miss your chance to call 2 Golden Eagle Drive home ? schedule your private showing today! (id:25286)
Property Details
|
MLS® Number
|
202417674 |
|
Property Type
|
Single Family |
|
Community Name
|
Kentville |
|
Structure
|
Shed |
Building
|
Bathroom Total
|
4 |
|
Bedrooms Above Ground
|
5 |
|
Bedrooms Total
|
5 |
|
Appliances
|
Central Vacuum, Oven, Stove, Dishwasher, Dryer, Washer, Microwave Range Hood Combo, Refrigerator |
|
Basement Development
|
Partially Finished |
|
Basement Features
|
Walk Out |
|
Basement Type
|
Full (partially Finished) |
|
Constructed Date
|
2010 |
|
Construction Style Attachment
|
Detached |
|
Cooling Type
|
Heat Pump |
|
Exterior Finish
|
Vinyl |
|
Fireplace Present
|
Yes |
|
Flooring Type
|
Carpeted, Hardwood, Porcelain Tile, Tile |
|
Foundation Type
|
Poured Concrete |
|
Half Bath Total
|
1 |
|
Stories Total
|
2 |
|
Size Interior
|
2902 Sqft |
|
Total Finished Area
|
2902 Sqft |
|
Type
|
House |
|
Utility Water
|
Municipal Water |
Parking
Land
|
Acreage
|
No |
|
Landscape Features
|
Landscaped |
|
Sewer
|
Municipal Sewage System |
|
Size Irregular
|
0.5151 |
|
Size Total
|
0.5151 Ac |
|
Size Total Text
|
0.5151 Ac |
Rooms
| Level |
Type |
Length |
Width |
Dimensions |
|
Second Level |
Bath (# Pieces 1-6) |
|
|
7.7 x 6.4 |
|
Second Level |
Primary Bedroom |
|
|
16.7 x 12.5 |
|
Second Level |
Ensuite (# Pieces 2-6) |
|
|
8 x 10.7 |
|
Second Level |
Storage |
|
|
7.6 x 6.6 (Walk-In Closet) |
|
Second Level |
Bedroom |
|
|
12.7 x 10.6 |
|
Second Level |
Bedroom |
|
|
12.4 x 11.2 |
|
Basement |
Bath (# Pieces 1-6) |
|
|
11.10 x 5.8 |
|
Basement |
Bedroom |
|
|
12 x 11.9 |
|
Basement |
Recreational, Games Room |
|
|
20 x 11 |
|
Basement |
Bedroom |
|
|
12 x 12.2 |
|
Basement |
Utility Room |
|
|
16.9 x 8.5 |
|
Main Level |
Eat In Kitchen |
|
|
20.4 x 13 |
|
Main Level |
Living Room |
|
|
11.10 x 13.3 |
|
Main Level |
Den |
|
|
11.3 x 12.4 |
|
Main Level |
Mud Room |
|
|
8.4 x 6.8 |
|
Main Level |
Bath (# Pieces 1-6) |
|
|
7.5 x 2.6 |
|
Main Level |
Laundry Room |
|
|
6.2 x 2.8 |
|
Main Level |
Dining Room |
|
|
12.4 x 11.2 |
https://www.realtor.ca/real-estate/27209003/2-golden-eagle-drive-kentville-kentville

