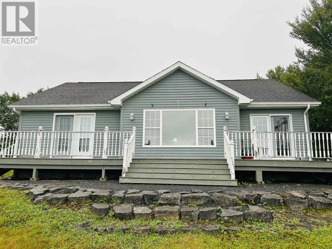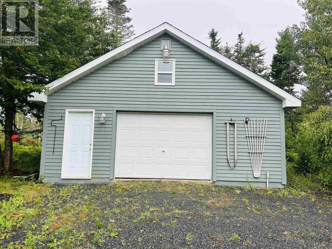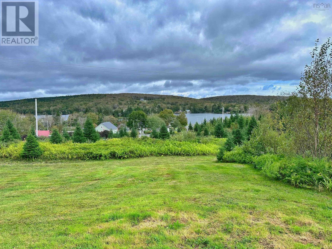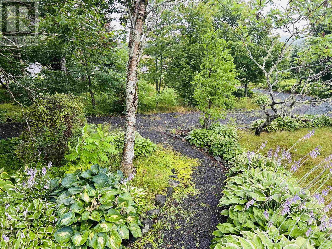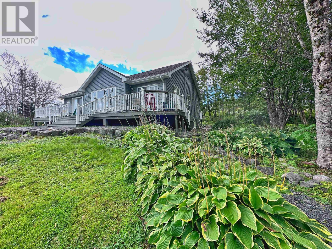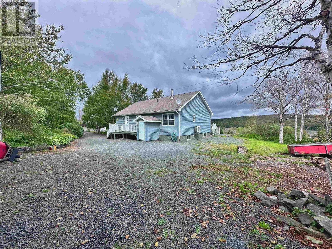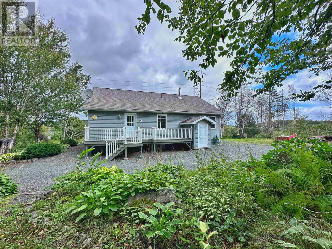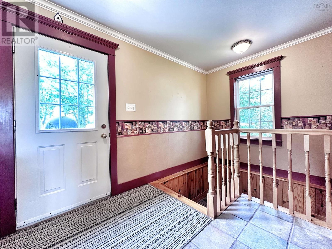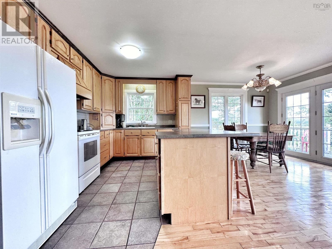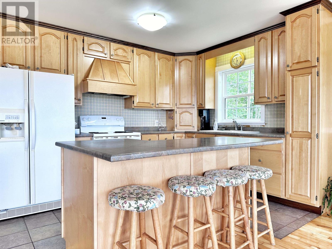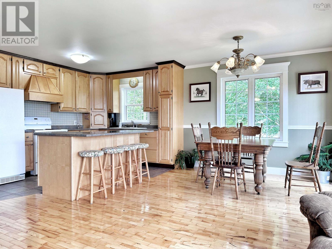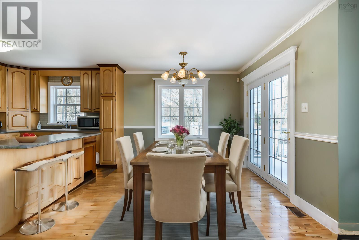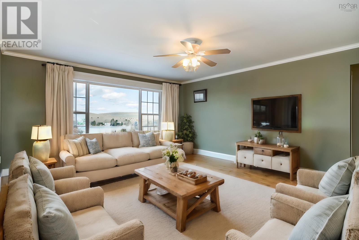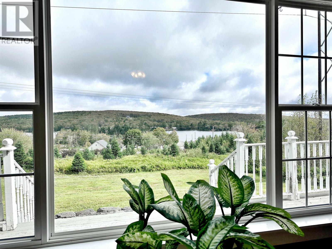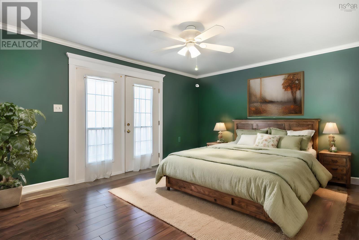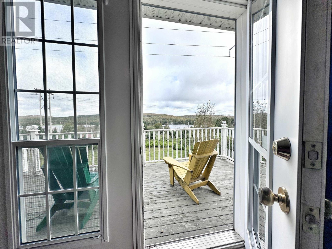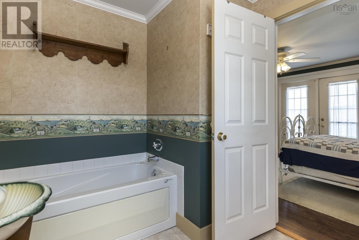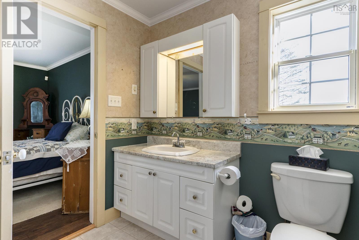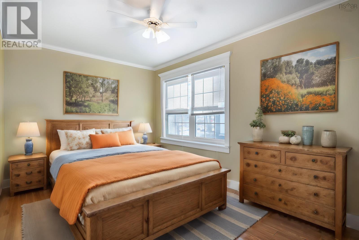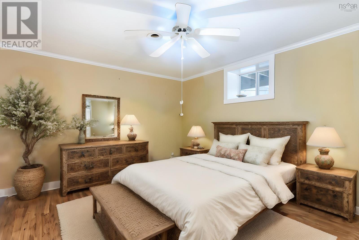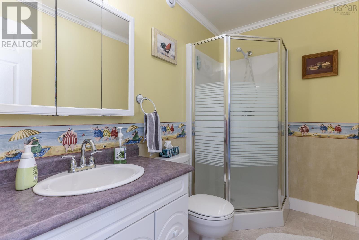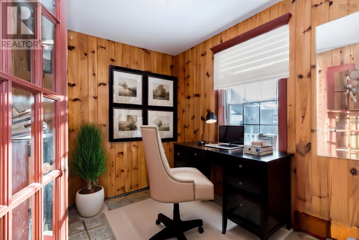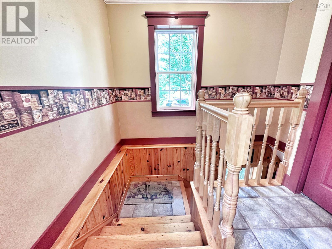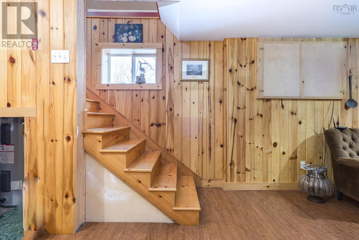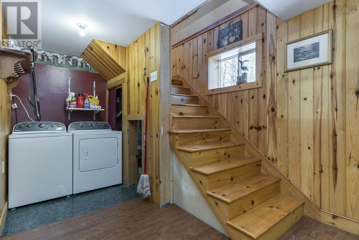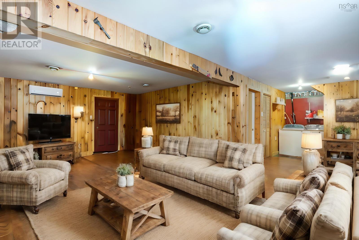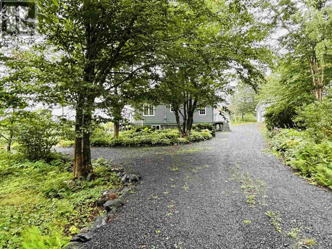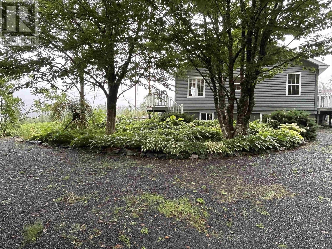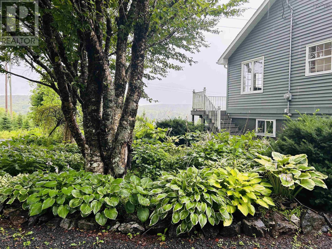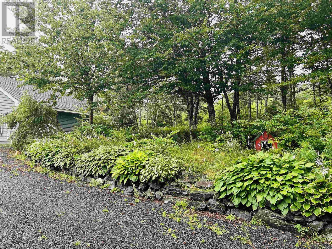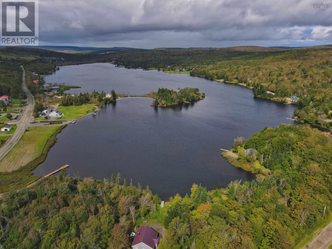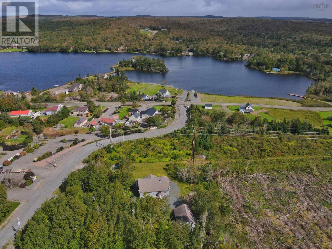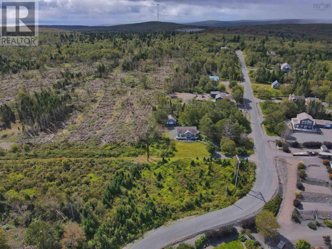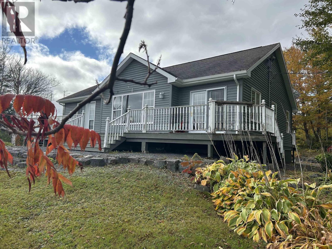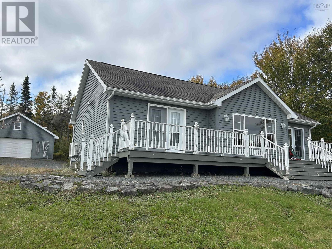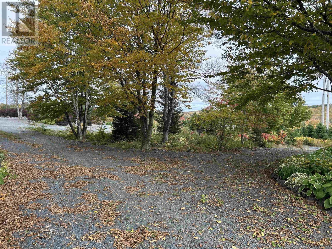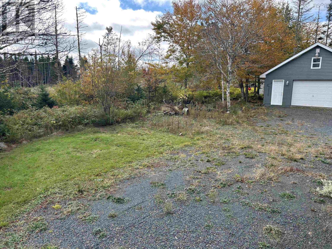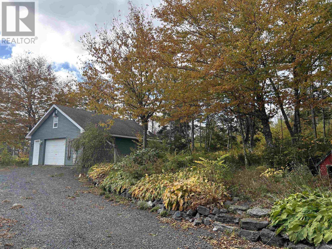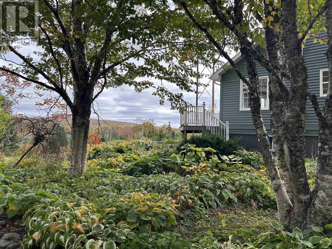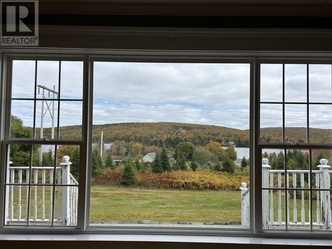43 Lorenzos Way Sutherlands Lake, Nova Scotia B0M 1G0
3 Bedroom
2 Bathroom
Bungalow
Heat Pump
Acreage
Landscaped
$429,900
Discover your private oasis at 43 Lorenzos Way, a picturesque property featuring a beautifully mature landscaped yard with stunning lake views. This 3-bedroom, 2-bathroom home offers an open-concept layout with hardwood floors, a basement walk-out, and a detached 2-car garage with loft storage. Enjoy year-round recreation with easy access to lake life, skiing at nearby Ski Wentworth, and endless ATV and groomed snowmobile trails. Close to local attractions like Masstown Market, Lowland Gardens and the Bay of Fundy this home combines privacy with convenient access to outdoor activities and amenities. (id:25286)
Property Details
| MLS® Number | 202417615 |
| Property Type | Single Family |
| Community Name | Sutherlands Lake |
| Amenities Near By | Place Of Worship |
| Features | Treed |
| View Type | Lake View |
Building
| Bathroom Total | 2 |
| Bedrooms Above Ground | 2 |
| Bedrooms Below Ground | 1 |
| Bedrooms Total | 3 |
| Appliances | Stove, Refrigerator |
| Architectural Style | Bungalow |
| Basement Development | Partially Finished |
| Basement Type | Full (partially Finished) |
| Constructed Date | 2001 |
| Construction Style Attachment | Detached |
| Cooling Type | Heat Pump |
| Exterior Finish | Other |
| Flooring Type | Hardwood, Laminate, Tile |
| Foundation Type | Poured Concrete |
| Stories Total | 1 |
| Total Finished Area | 2100 Sqft |
| Type | House |
| Utility Water | Drilled Well |
Parking
| Garage | |
| Detached Garage | |
| Gravel |
Land
| Acreage | Yes |
| Land Amenities | Place Of Worship |
| Landscape Features | Landscaped |
| Sewer | Septic System |
| Size Irregular | 1.69 |
| Size Total | 1.69 Ac |
| Size Total Text | 1.69 Ac |
Rooms
| Level | Type | Length | Width | Dimensions |
|---|---|---|---|---|
| Basement | Family Room | 17.4 x 24.6 | ||
| Basement | Bedroom | 12. x 15.5 | ||
| Basement | Utility Room | 30.6 x 15.2 | ||
| Main Level | Foyer | 7.3 x 9.6 | ||
| Main Level | Kitchen | 9.3 x 11.1 | ||
| Main Level | Dining Room | 10.2 x 9.5 | ||
| Main Level | Living Room | 17.8 x 16 | ||
| Main Level | Den | 7.11 x 10.10 | ||
| Main Level | Bath (# Pieces 1-6) | 5.1 x 8.11 | ||
| Main Level | Primary Bedroom | 12.1 x 15.9 | ||
| Main Level | Ensuite (# Pieces 2-6) | 7.6 x 9.5 | ||
| Main Level | Bedroom | 9.2 x 16.2 |
https://www.realtor.ca/real-estate/27206595/43-lorenzos-way-sutherlands-lake-sutherlands-lake
Interested?
Contact us for more information

