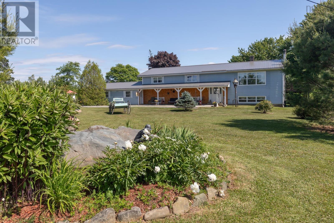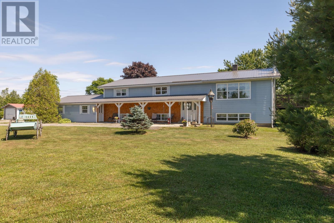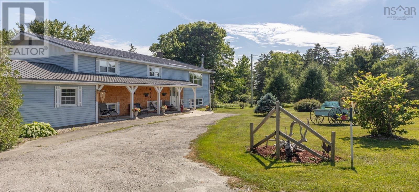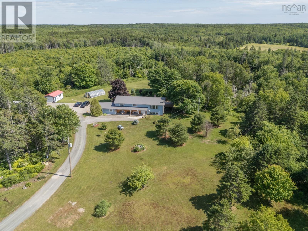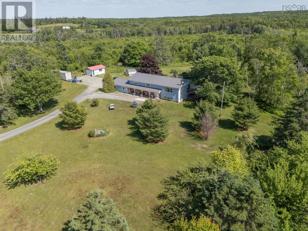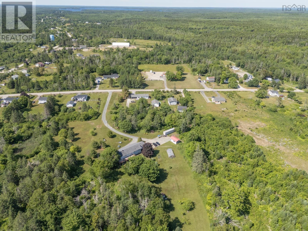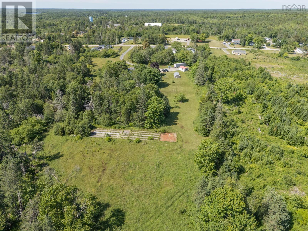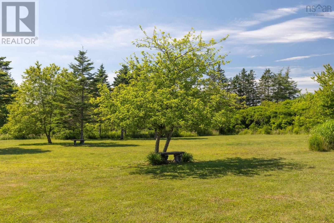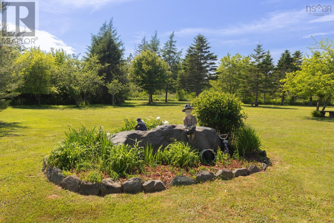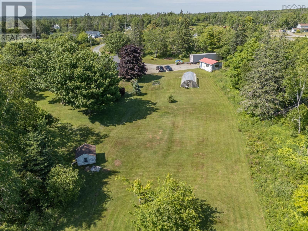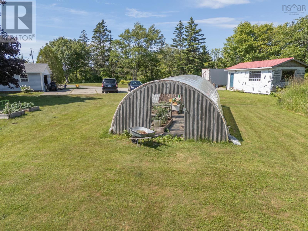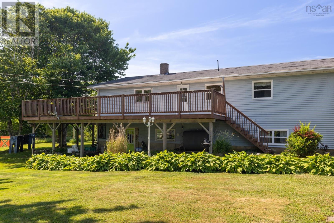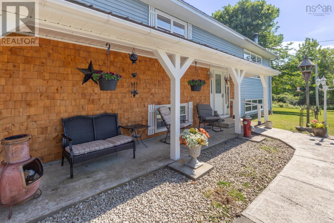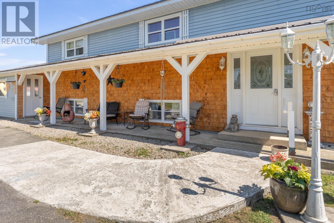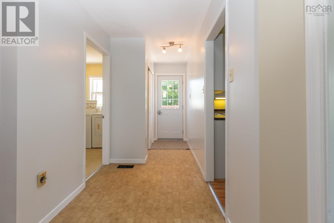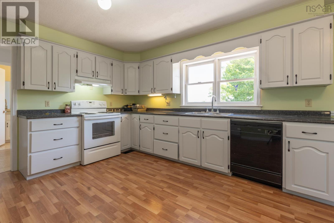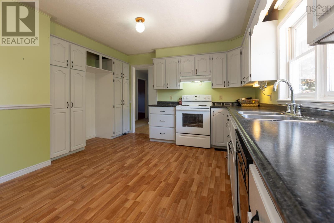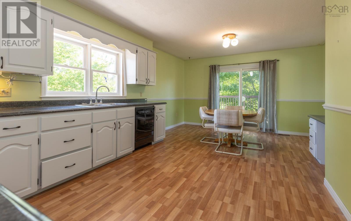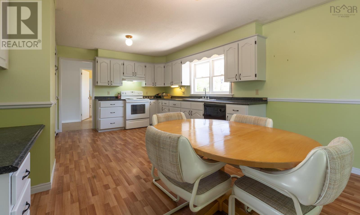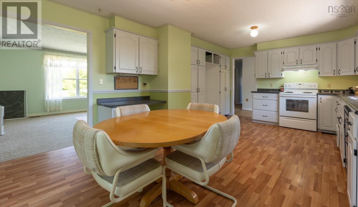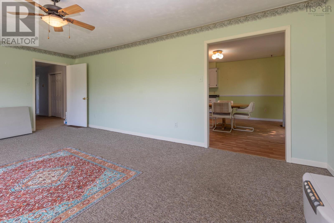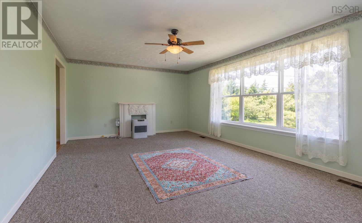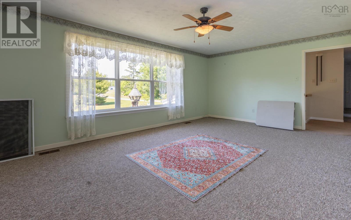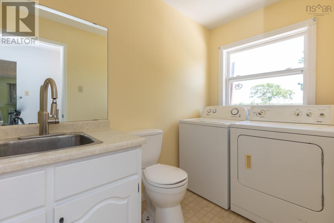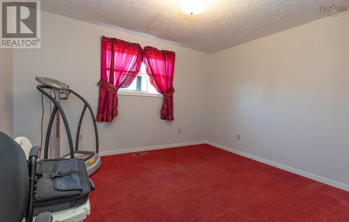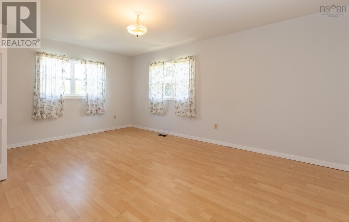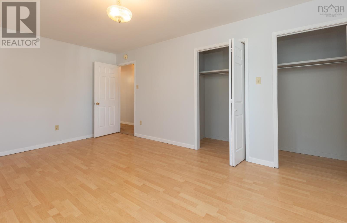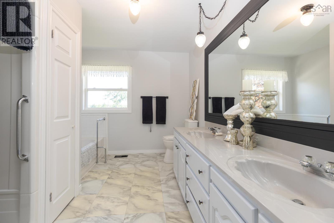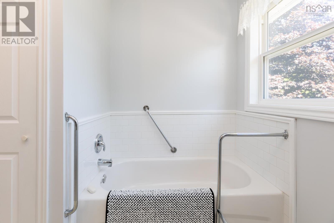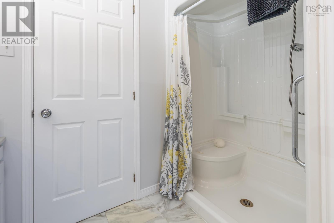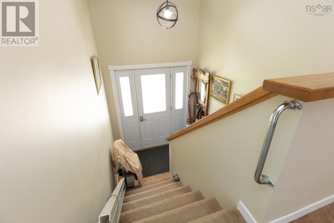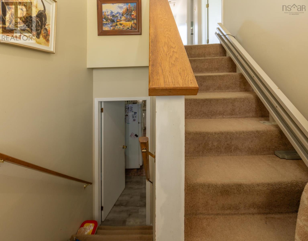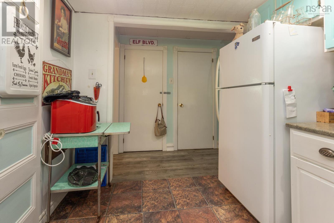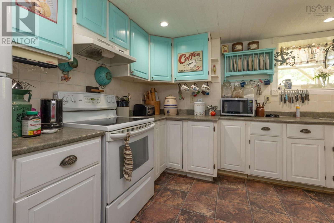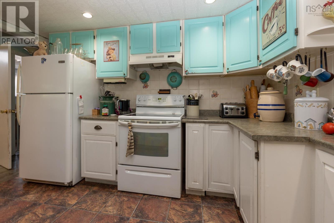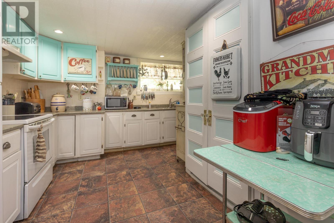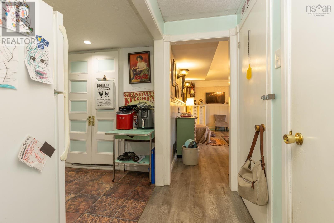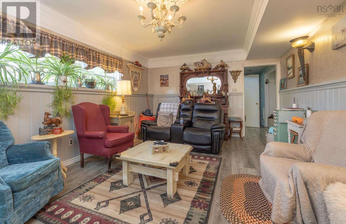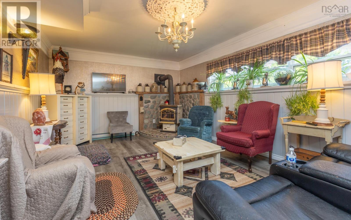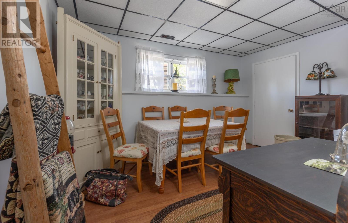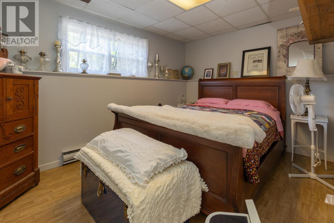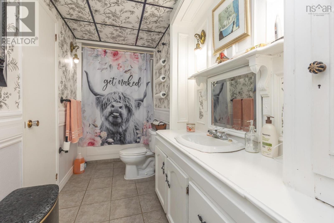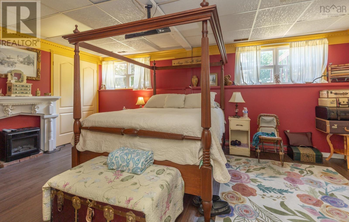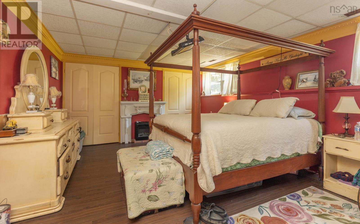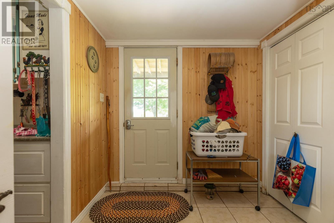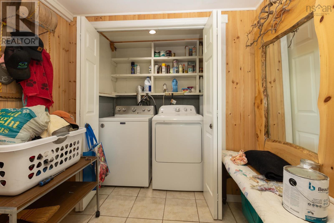435 Pitman Road South Ohio, Nova Scotia B5A 5N2
6 Bedroom
3 Bathroom
3000 sqft
Acreage
Partially Landscaped
$429,900
If you are looking for a property property with lots of space outdoors and inside 435 Pitman Road may be for you. This 4 bedroom 2 bathroom home with an attached garage has many purposes. It can be one large home with living space on 2 levels or can have independent living on each level. The grounds here will certainly allow you to do many things and still maintain your privacy.435 Pitman Road is located within 15 minutes from all amenities and services and a convenience store even closer. Ellenwood Provincial Park also is close by. If you have extended family and need lots of space this may be for you. (id:25286)
Property Details
| MLS® Number | 202417476 |
| Property Type | Single Family |
| Community Name | South Ohio |
| Amenities Near By | Golf Course, Park, Shopping, Place Of Worship, Beach |
| Community Features | School Bus |
| Features | Level |
Building
| Bathroom Total | 3 |
| Bedrooms Above Ground | 3 |
| Bedrooms Below Ground | 3 |
| Bedrooms Total | 6 |
| Constructed Date | 1986 |
| Construction Style Attachment | Detached |
| Exterior Finish | Wood Shingles, Vinyl |
| Flooring Type | Carpeted, Laminate, Tile, Vinyl |
| Foundation Type | Poured Concrete |
| Stories Total | 1 |
| Size Interior | 3000 Sqft |
| Total Finished Area | 3000 Sqft |
| Type | House |
| Utility Water | Drilled Well |
Parking
| Garage | |
| Attached Garage | |
| Detached Garage | |
| Gravel |
Land
| Acreage | Yes |
| Land Amenities | Golf Course, Park, Shopping, Place Of Worship, Beach |
| Landscape Features | Partially Landscaped |
| Sewer | Septic System |
| Size Irregular | 7.26 |
| Size Total | 7.26 Ac |
| Size Total Text | 7.26 Ac |
Rooms
| Level | Type | Length | Width | Dimensions |
|---|---|---|---|---|
| Lower Level | Other | entry 3x6 | ||
| Lower Level | Living Room | 13x21 | ||
| Lower Level | Other | 7.4x7.8 | ||
| Lower Level | Kitchen | 6x8 +6.3x16 | ||
| Lower Level | Bath (# Pieces 1-6) | 5.4x9 | ||
| Lower Level | Bedroom | 9x13.5 | ||
| Lower Level | Bedroom | 9x14 | ||
| Lower Level | Primary Bedroom | 12.8x18.7 | ||
| Main Level | Other | entry 6.8x14.11 | ||
| Main Level | Porch | 5.6x5.10+3.3x6 | ||
| Main Level | Laundry / Bath | 5x9.3 | ||
| Main Level | Kitchen | /dining 13.3x20.8 | ||
| Main Level | Living Room | 13.5x20.5 | ||
| Main Level | Bedroom | 11.7x12.9 | ||
| Main Level | Bath (# Pieces 1-6) | 6x11.7 | ||
| Main Level | Bedroom | 11.6x15 | ||
| Main Level | Primary Bedroom | 11.7x15 |
https://www.realtor.ca/real-estate/27201074/435-pitman-road-south-ohio-south-ohio
Interested?
Contact us for more information

