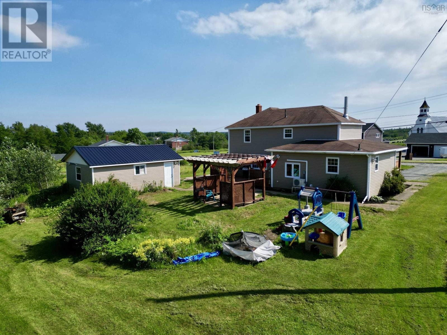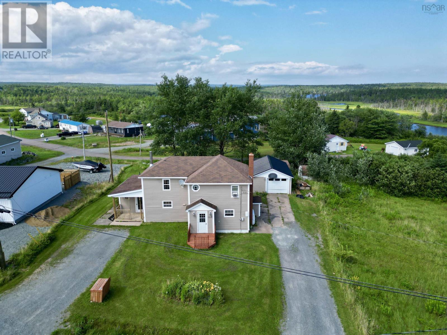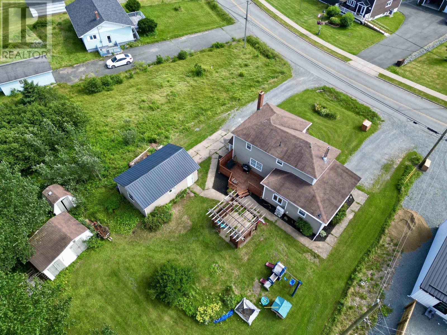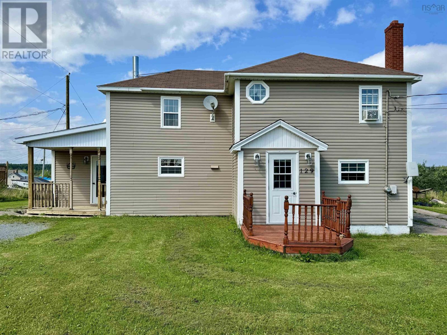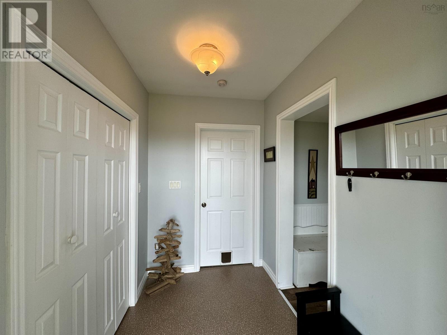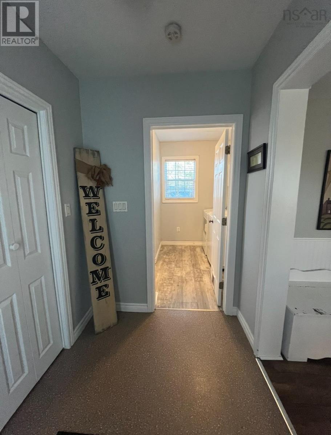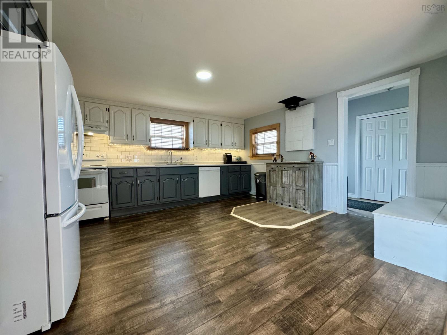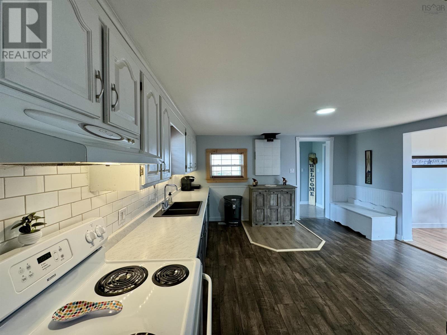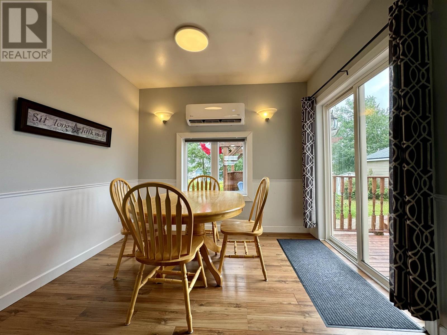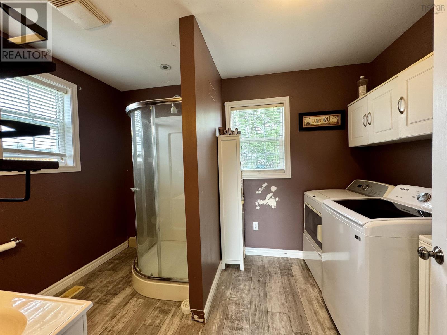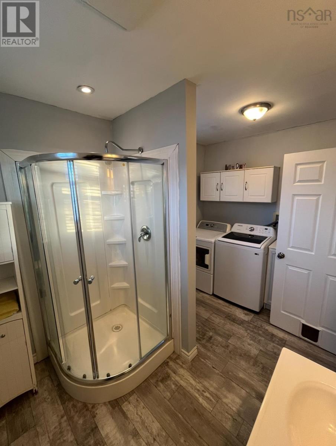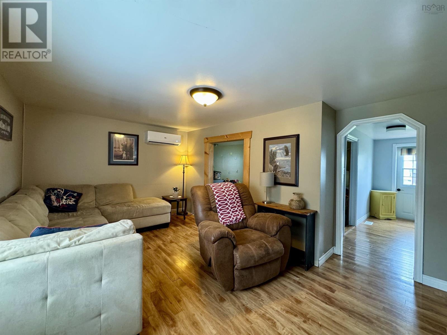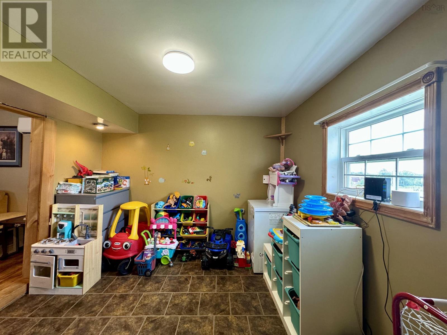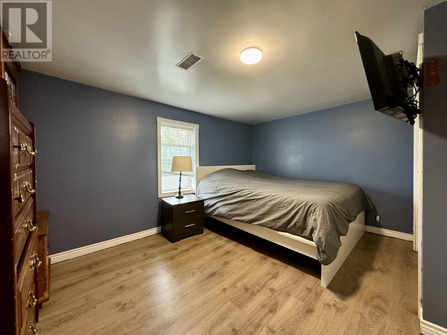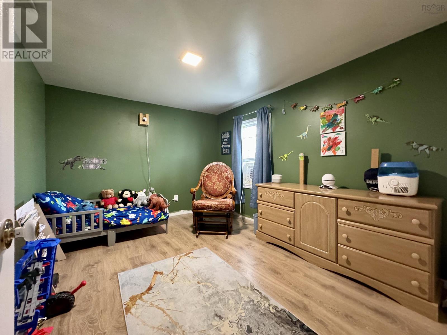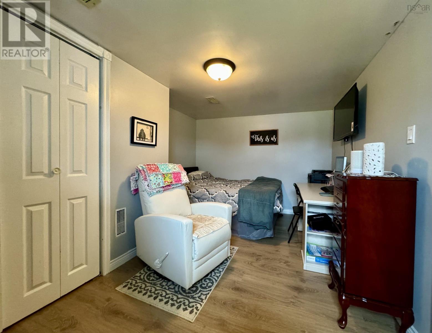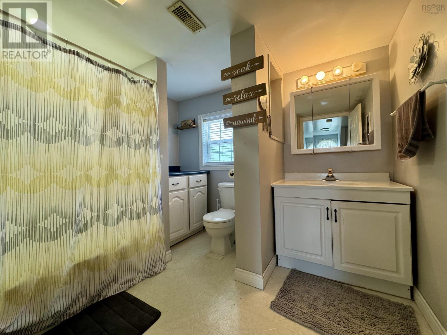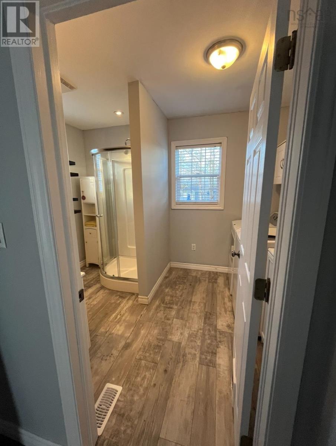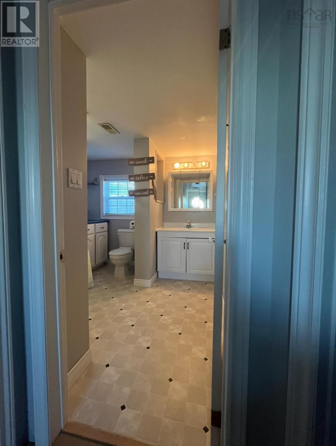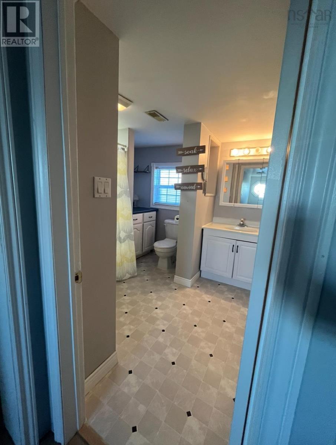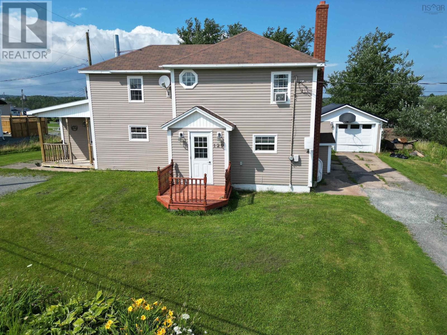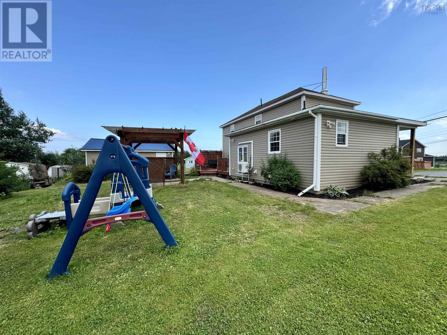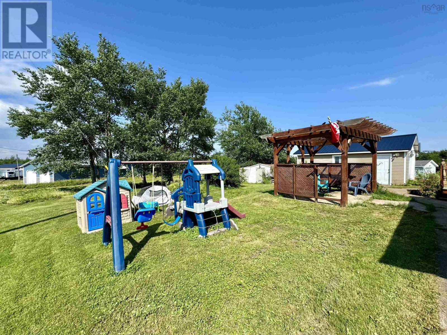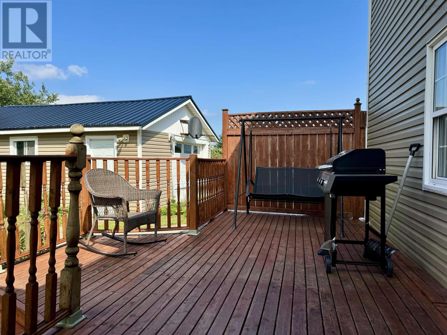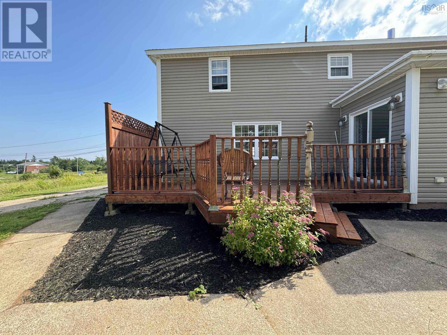3 Bedroom
2 Bathroom
Heat Pump
$208,000
Discover the perfect blend of comfort and convenience in this charming three-bedroom, two-bathroom home located in the heart of Louisdale, Nova Scotia. This community-oriented neighborhood is ideal for families, offering close proximity to both elementary and high schools, as well as local amenities. The home features two heat pumps on the main level and a versatile wood/oil furnace to ensure year-round comfort. Enjoy the fresh, modern look of newly installed laminate floors upstairs and new stair treads. The fully upgraded kitchen boasts a new countertop, backsplash, cupboards, flooring, sink, dishwasher, and fridge. Additionally, there is a detached 24 x 16 garage equipped with a new garage door, electricity, and a reliable generator to keep your home running smoothly during power outages. The spacious and inviting backyard is perfect for outdoor activities and relaxation, while the convenient road frontage on two streets offers additional access and curb appeal. Don?t miss the opportunity to own this beautifully updated home in a vibrant community. Schedule a viewing today and experience all that this lovely property has to offer! (id:25286)
Property Details
|
MLS® Number
|
202417410 |
|
Property Type
|
Single Family |
|
Community Name
|
Louisdale |
|
Amenities Near By
|
Shopping, Place Of Worship |
|
Community Features
|
School Bus |
|
Structure
|
Shed |
Building
|
Bathroom Total
|
2 |
|
Bedrooms Above Ground
|
3 |
|
Bedrooms Total
|
3 |
|
Appliances
|
Stove, Dishwasher, Dryer, Washer, Refrigerator |
|
Basement Type
|
Crawl Space |
|
Constructed Date
|
1907 |
|
Construction Style Attachment
|
Detached |
|
Cooling Type
|
Heat Pump |
|
Exterior Finish
|
Vinyl |
|
Flooring Type
|
Laminate, Vinyl |
|
Foundation Type
|
Poured Concrete |
|
Stories Total
|
2 |
|
Total Finished Area
|
1496 Sqft |
|
Type
|
House |
|
Utility Water
|
Municipal Water |
Parking
|
Garage
|
|
|
Detached Garage
|
|
|
Gravel
|
|
Land
|
Acreage
|
No |
|
Land Amenities
|
Shopping, Place Of Worship |
|
Sewer
|
Municipal Sewage System |
|
Size Irregular
|
0.4568 |
|
Size Total
|
0.4568 Ac |
|
Size Total Text
|
0.4568 Ac |
Rooms
| Level |
Type |
Length |
Width |
Dimensions |
|
Second Level |
Primary Bedroom |
|
|
13. x 11 |
|
Second Level |
Bedroom |
|
|
13.10.. x 9.6. |
|
Second Level |
Bedroom |
|
|
10.11.. x 8.9. |
|
Second Level |
Bath (# Pieces 1-6) |
|
|
8.10.. x 8.6. |
|
Main Level |
Kitchen |
|
|
14. x 13 |
|
Main Level |
Dining Room |
|
|
9.8.. x 7.10 |
|
Main Level |
Porch |
|
|
7.10.. x 5.4. |
|
Main Level |
Bath (# Pieces 1-6) |
|
|
11.5.. x 8.1. |
|
Main Level |
Living Room |
|
|
16.11.. x 10.4. |
|
Main Level |
Den |
|
|
10.4.. x 10.4. |
https://www.realtor.ca/real-estate/27199514/129-grandique-ferry-road-louisdale-louisdale

