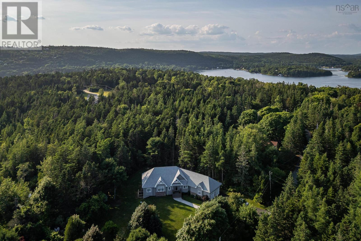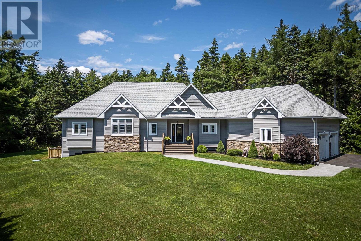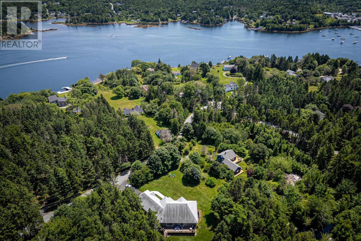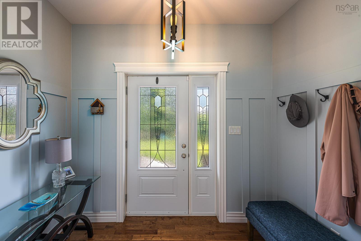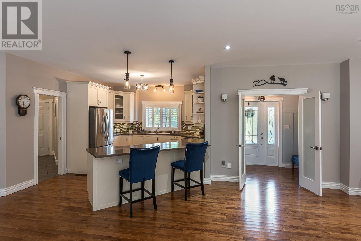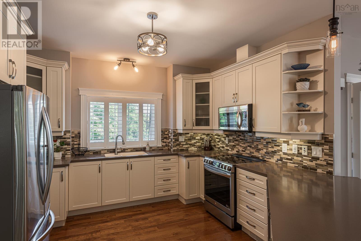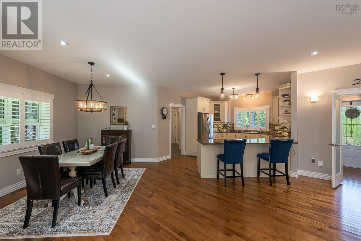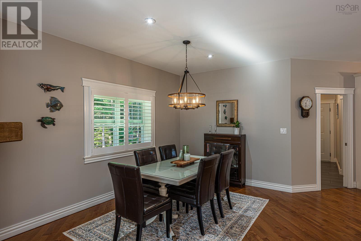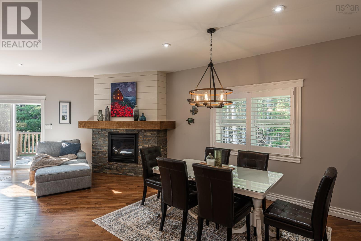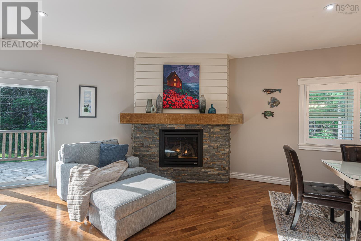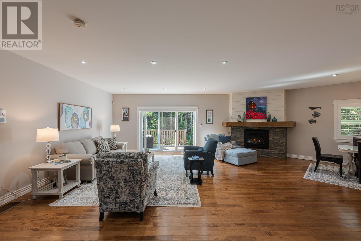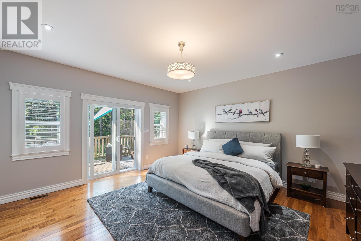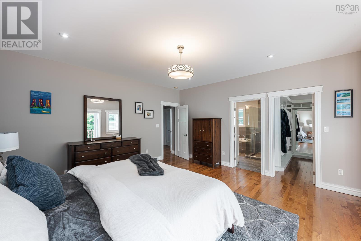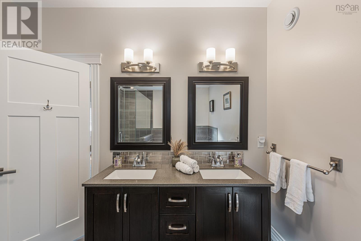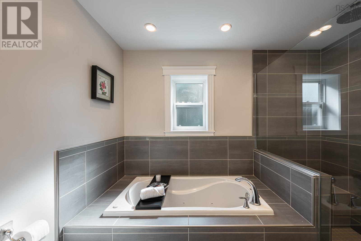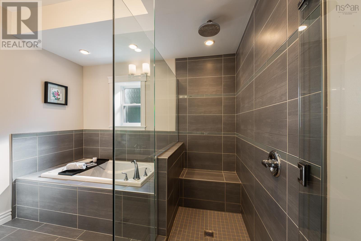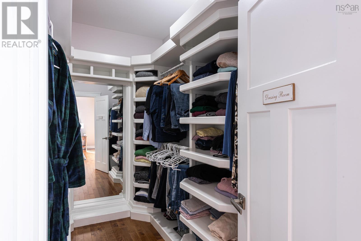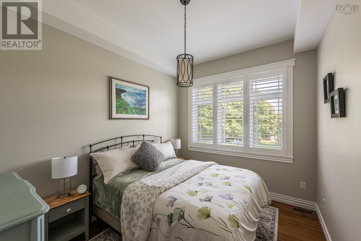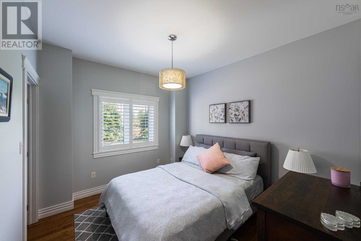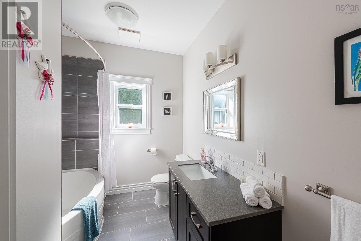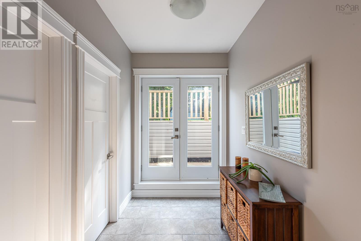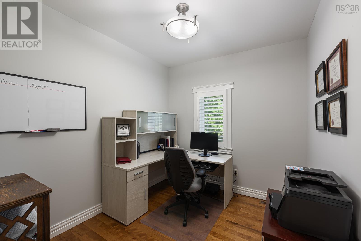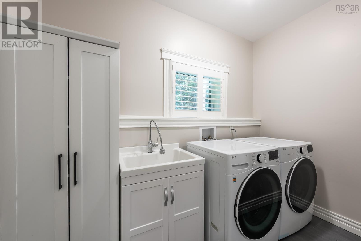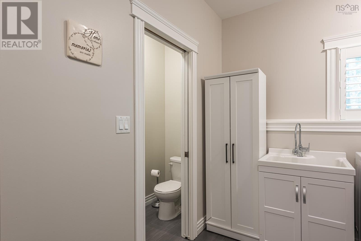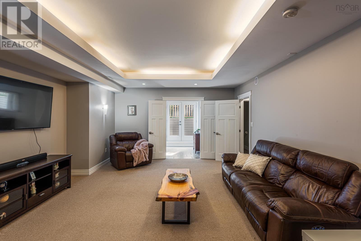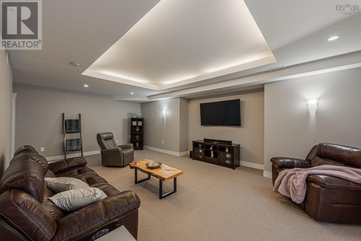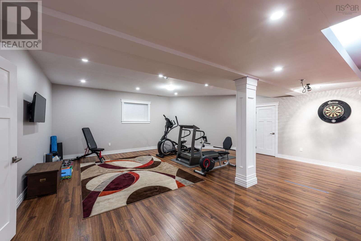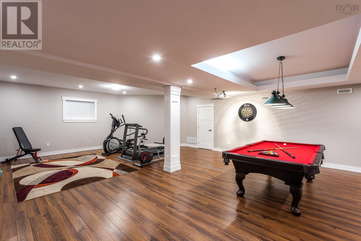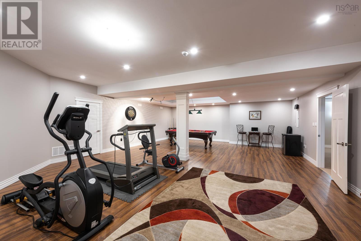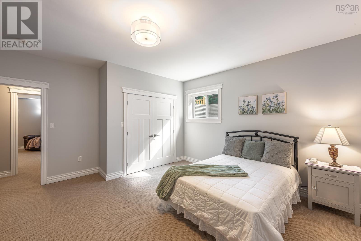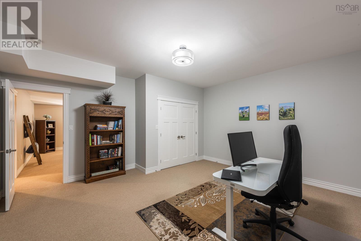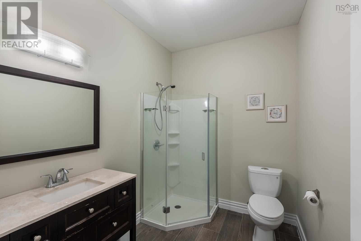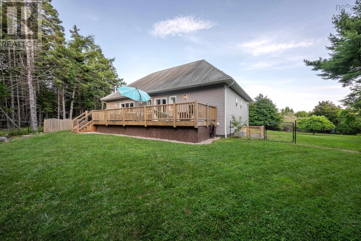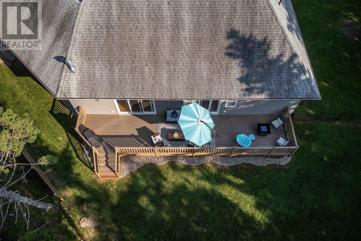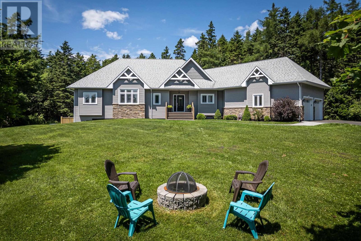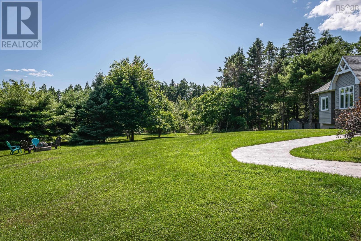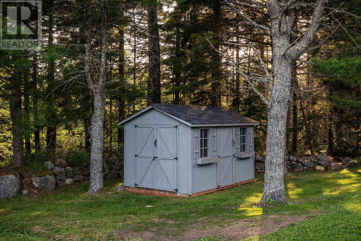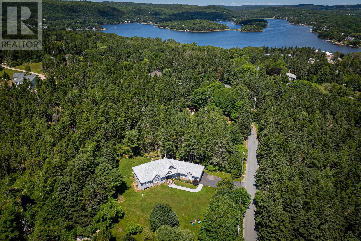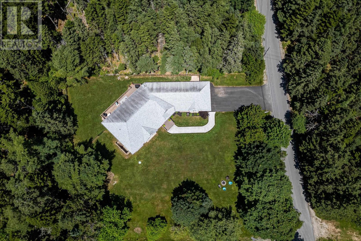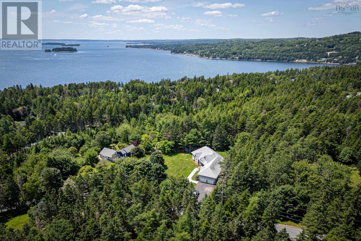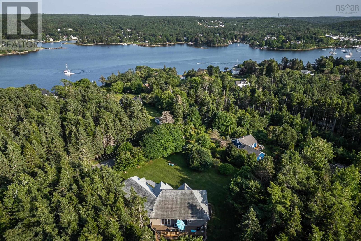5 Bedroom
4 Bathroom
4231 sqft
Bungalow
Fireplace
Heat Pump
Landscaped
$1,200,000
Welcome home to 331 Masons Point Rd, where luxury coastal living meets energy-efficient design. This stunning ICF bungalow boasts 5 bedrooms plus a den, 3.5 baths, and 4,231 sq ft of refined living space on a generous 0.64-acre lot. As you step into this beautiful home, you'll be greeted by an abundance of natural light from numerous windows, highlighting the high ceilings (9' up and down) and gleaming hardwood floors. The airy open concept great room features a cozy propane fireplace, creating a warm and inviting atmosphere ideal for entertaining, while the gourmet kitchen with an oversized pantry seamlessly blends functionality and style. The primary suite is a true retreat featuring a spa-like ensuite, custom walk-in closet, and deck access, where you can enjoy the tranquillity of the private, partially fenced backyard. The main level also includes a convenient laundry room, making it ideal for those looking to age in place. The lower level of this home is equally impressive, with a media room, games room, two additional guest bedrooms, and a full bathroom. The lower level walk-out offers secondary suite potential, making it ideal for guests or extended family. With upgraded finishes, ICF construction, and a ducted heat pump, this home is as efficient as it is beautiful. The recently paved driveway and oversized double-car heated garage adds convenience and functionality. Current owners have invested over $75,000 in upgrades since purchase including hardscaping, custom blinds and shutters, and electrical upgrades. Located just 25 minutes from Halifax and 45 minutes from the airport, this coastal haven provides easy access to major amenities while offering a peaceful retreat in a park-like community. Schedule your private showing today. (id:25286)
Property Details
|
MLS® Number
|
202417340 |
|
Property Type
|
Single Family |
|
Community Name
|
Head Of St. Margarets Bay |
|
Amenities Near By
|
Shopping, Place Of Worship, Beach |
|
Community Features
|
Recreational Facilities |
|
Equipment Type
|
Propane Tank |
|
Features
|
Level |
|
Rental Equipment Type
|
Propane Tank |
|
Structure
|
Shed |
Building
|
Bathroom Total
|
4 |
|
Bedrooms Above Ground
|
3 |
|
Bedrooms Below Ground
|
2 |
|
Bedrooms Total
|
5 |
|
Architectural Style
|
Bungalow |
|
Basement Development
|
Finished |
|
Basement Type
|
Full (finished) |
|
Construction Style Attachment
|
Detached |
|
Cooling Type
|
Heat Pump |
|
Exterior Finish
|
Stone, Vinyl |
|
Fireplace Present
|
Yes |
|
Flooring Type
|
Carpeted, Hardwood |
|
Half Bath Total
|
1 |
|
Stories Total
|
1 |
|
Size Interior
|
4231 Sqft |
|
Total Finished Area
|
4231 Sqft |
|
Type
|
House |
|
Utility Water
|
Dug Well, Well |
Parking
Land
|
Acreage
|
No |
|
Land Amenities
|
Shopping, Place Of Worship, Beach |
|
Landscape Features
|
Landscaped |
|
Sewer
|
Septic System |
|
Size Irregular
|
0.6158 |
|
Size Total
|
0.6158 Ac |
|
Size Total Text
|
0.6158 Ac |
Rooms
| Level |
Type |
Length |
Width |
Dimensions |
|
Lower Level |
Media |
|
|
24.3X13.10 less jog |
|
Lower Level |
Den |
|
|
16.5X15.10 |
|
Lower Level |
Games Room |
|
|
32X23.10 less jog |
|
Lower Level |
Bath (# Pieces 1-6) |
|
|
8.6X6.5 |
|
Lower Level |
Foyer |
|
|
8.6X6.0 |
|
Lower Level |
Bedroom |
|
|
16.3X15.10 |
|
Main Level |
Porch |
|
|
9.1 X 5.3 |
|
Main Level |
Living Room |
|
|
28.2X24.7 |
|
Main Level |
Dining Room |
|
|
combined |
|
Main Level |
Kitchen |
|
|
15.6X12.2 |
|
Main Level |
Other |
|
|
Pantry |
|
Main Level |
Mud Room |
|
|
13.3X5.5 |
|
Main Level |
Laundry Room |
|
|
9.10X4.8 |
|
Main Level |
Bath (# Pieces 1-6) |
|
|
7.3X12.11 |
|
Main Level |
Primary Bedroom |
|
|
16X15.11 |
|
Main Level |
Ensuite (# Pieces 2-6) |
|
|
10.5X9.10 |
|
Main Level |
Bedroom |
|
|
10.5X7.6 |
|
Main Level |
Bedroom |
|
|
11.11X9.6 |
|
Main Level |
Bath (# Pieces 1-6) |
|
|
10.5X7.6 |
|
Main Level |
Den |
|
|
10.2X8.9 |
|
Main Level |
Other |
|
|
Walk-in closet |
https://www.realtor.ca/real-estate/27194461/331-masons-point-road-head-of-st-margarets-bay-head-of-st-margarets-bay

