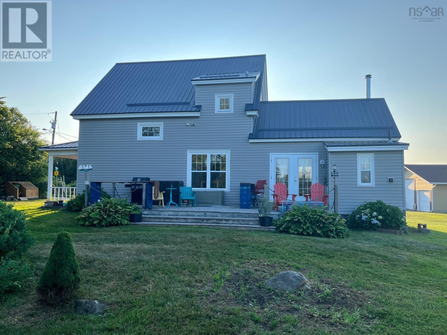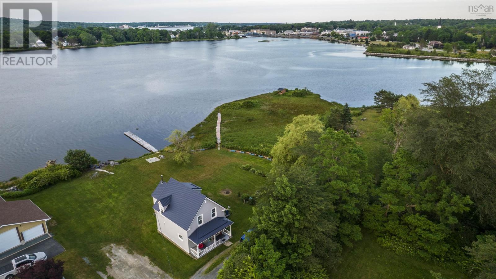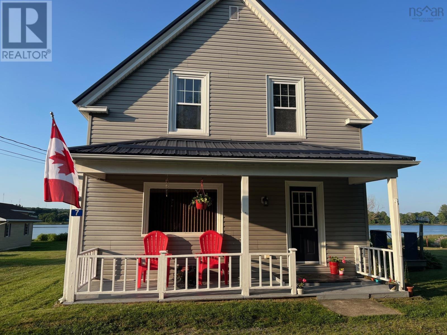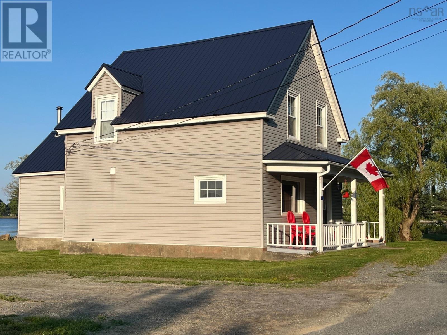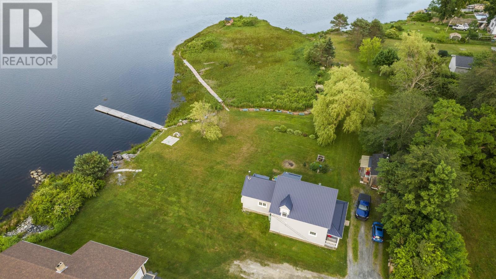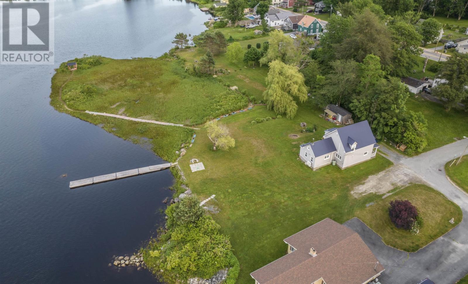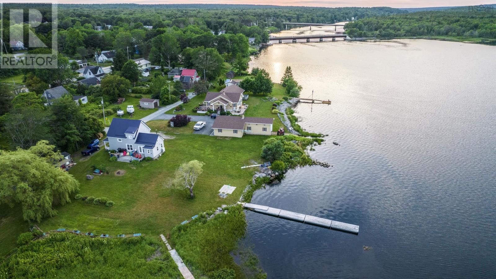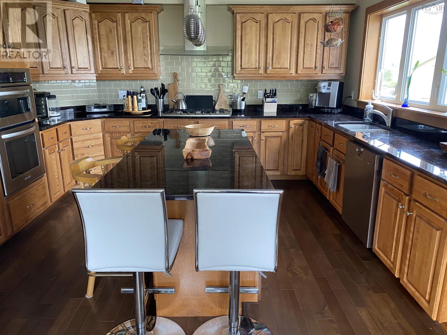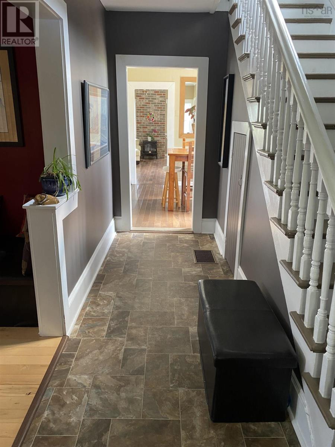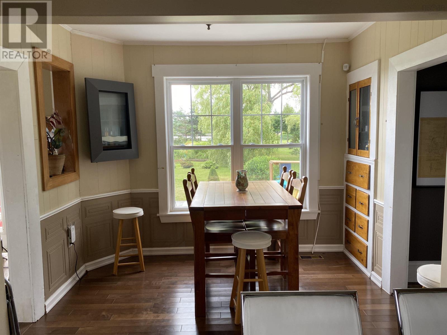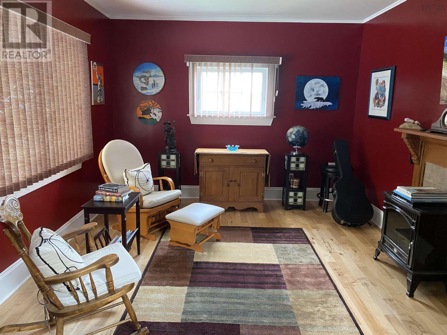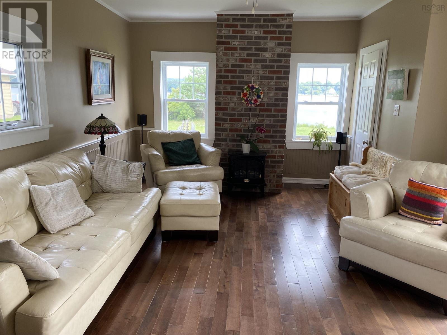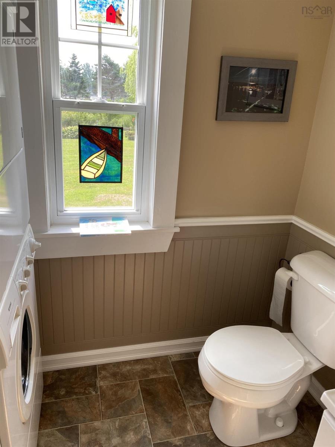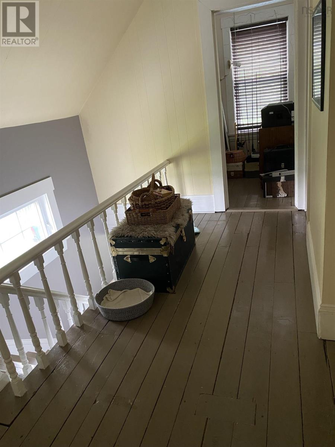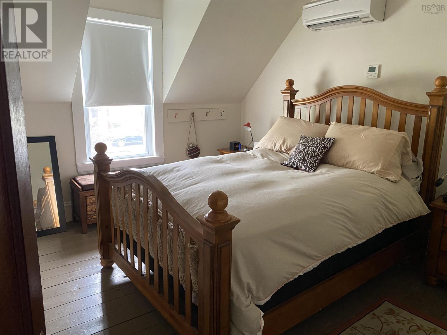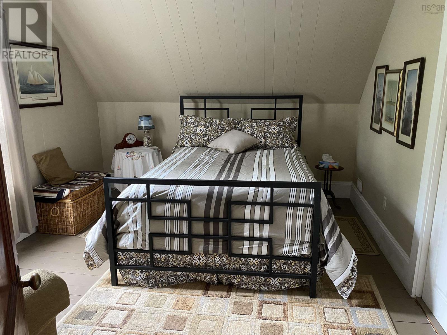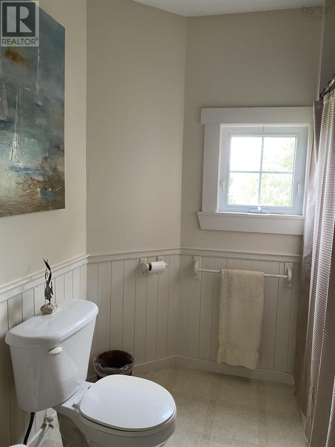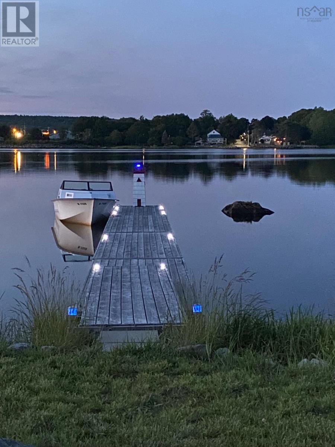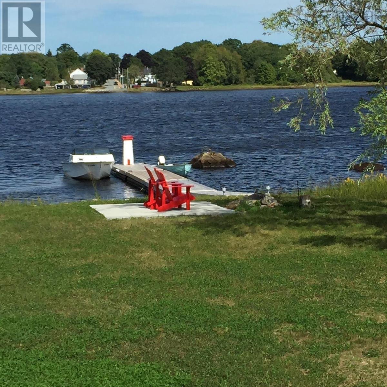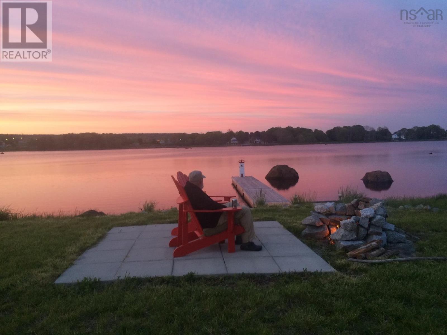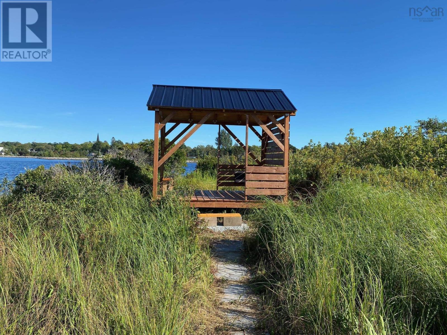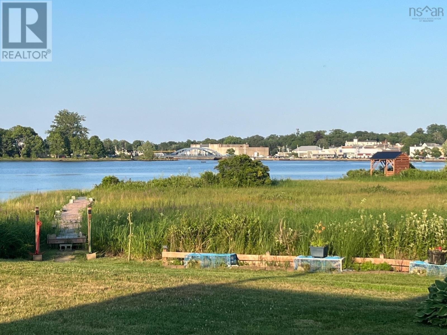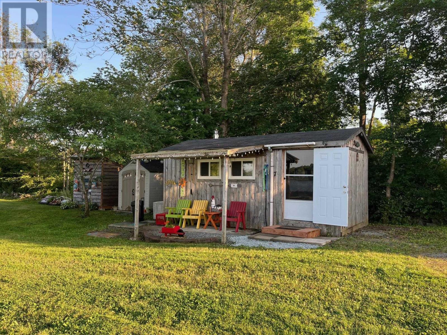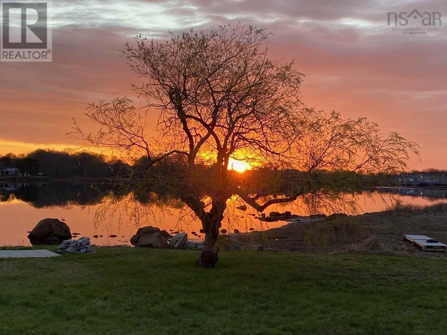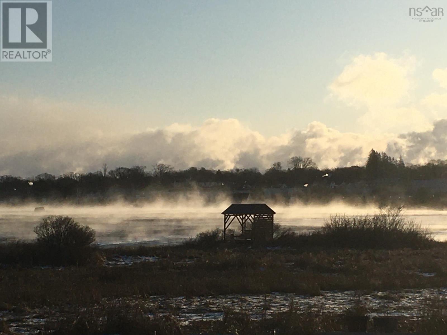7 King Street Liverpool, Nova Scotia B0T 1K0
2 Bedroom
2 Bathroom
2238 sqft
Heat Pump
Waterfront On River
Acreage
Partially Landscaped
$575,000
Paradise is 1.5 acres with 550 feet of frontage on the Mersey River in Liverpool with its own dock. The home has had numerous quality renovations like kitchen, living room, windows, vinyl siding and metal roof. Enjoy the views from the side deck of the yard with the fireplace, flowers and shrubs or the wildlife on and around the property. If you don't want to sit and relax, go to your dock and jump in the boat and go up river or under the town bridge and out to the Atlantic Ocean. Possibilities are endless with this property, so don't miss out and call for a viewing today. (id:25286)
Property Details
| MLS® Number | 202417327 |
| Property Type | Single Family |
| Community Name | Liverpool |
| Amenities Near By | Golf Course, Park, Playground, Shopping, Place Of Worship, Beach |
| Community Features | Recreational Facilities, School Bus |
| Equipment Type | Propane Tank |
| Features | Level |
| Rental Equipment Type | Propane Tank |
| Structure | Shed |
| Water Front Type | Waterfront On River |
Building
| Bathroom Total | 2 |
| Bedrooms Above Ground | 2 |
| Bedrooms Total | 2 |
| Appliances | Dryer, Washer, Microwave, Refrigerator |
| Basement Type | Crawl Space |
| Constructed Date | 1920 |
| Construction Style Attachment | Detached |
| Cooling Type | Heat Pump |
| Exterior Finish | Vinyl |
| Flooring Type | Hardwood, Wood |
| Foundation Type | Poured Concrete |
| Half Bath Total | 1 |
| Stories Total | 2 |
| Size Interior | 2238 Sqft |
| Total Finished Area | 2238 Sqft |
| Type | House |
| Utility Water | Municipal Water |
Land
| Acreage | Yes |
| Land Amenities | Golf Course, Park, Playground, Shopping, Place Of Worship, Beach |
| Landscape Features | Partially Landscaped |
| Sewer | Municipal Sewage System |
| Size Irregular | 1.57 |
| Size Total | 1.57 Ac |
| Size Total Text | 1.57 Ac |
Rooms
| Level | Type | Length | Width | Dimensions |
|---|---|---|---|---|
| Second Level | Media | 6 x 8.2 | ||
| Second Level | Primary Bedroom | 14 x 11.5 | ||
| Second Level | Bedroom | 12.3 x 11.8 | ||
| Second Level | Bath (# Pieces 1-6) | 10 x 7 | ||
| Second Level | Storage | 17.8 x 9.10 | ||
| Main Level | Den | 14.5 x 11 | ||
| Main Level | Dining Room | 7.11 x 10 | ||
| Main Level | Kitchen | 14 x 14 | ||
| Main Level | Living Room | 11.6 x 16.4 | ||
| Main Level | Laundry / Bath | 6 x 4.11 |
https://www.realtor.ca/real-estate/27194172/7-king-street-liverpool-liverpool
Interested?
Contact us for more information

