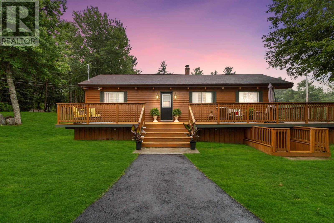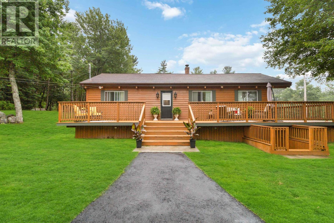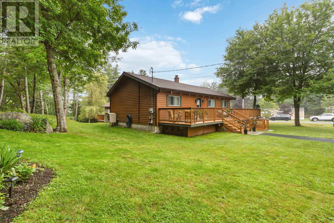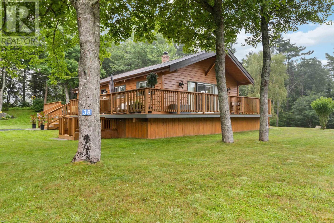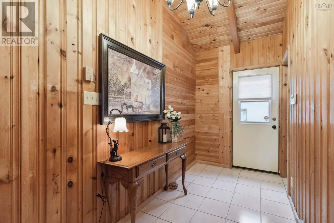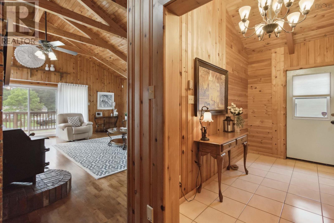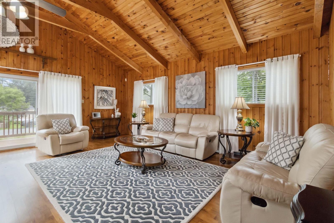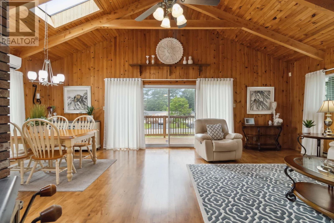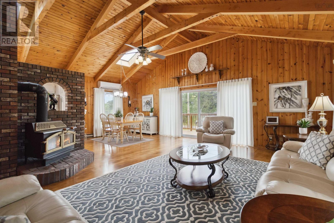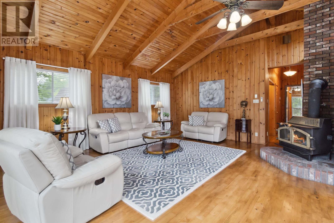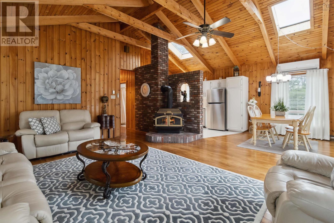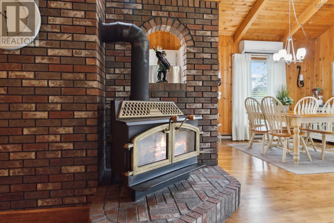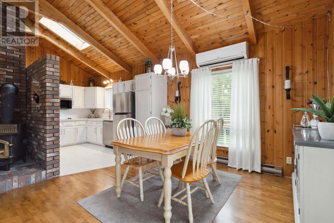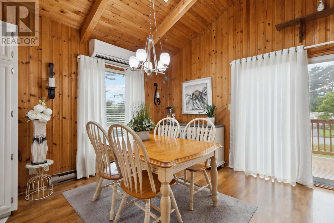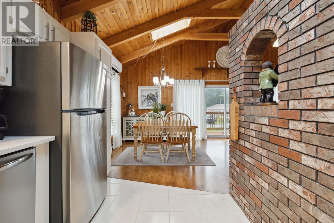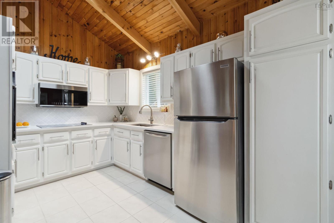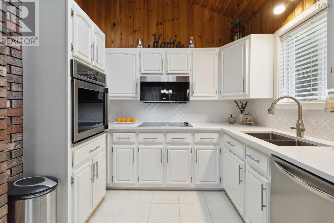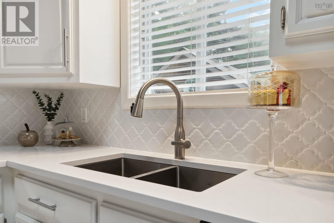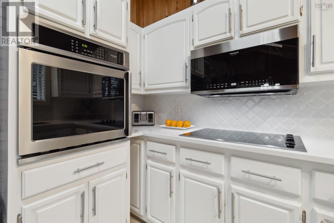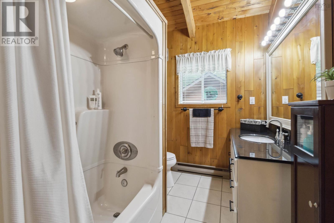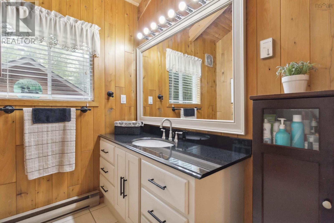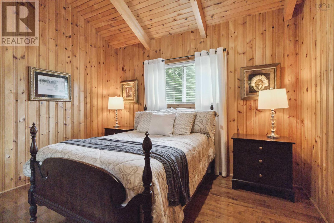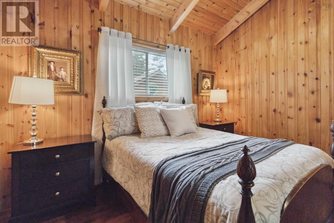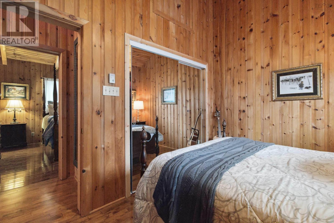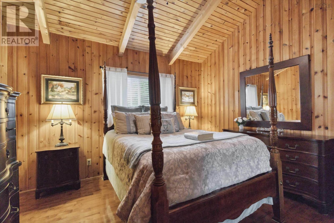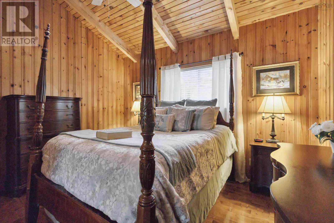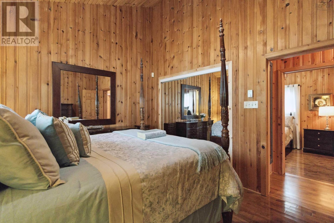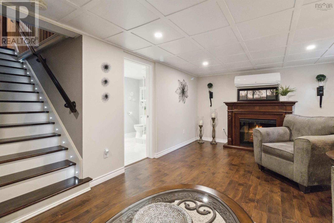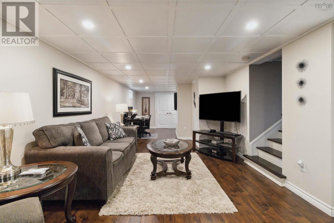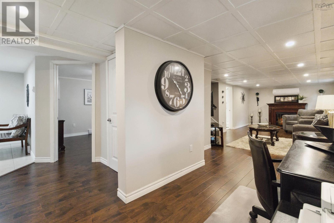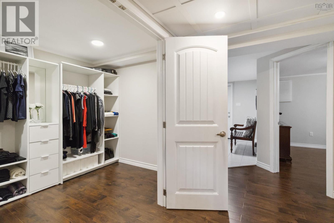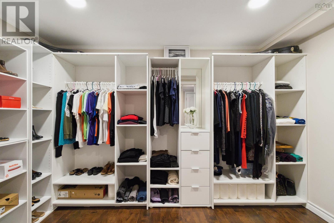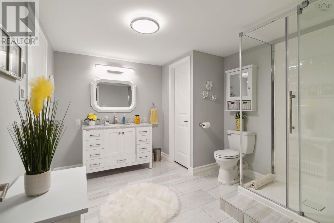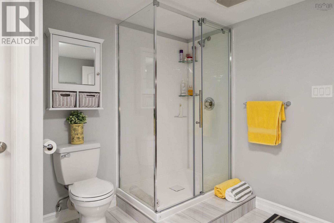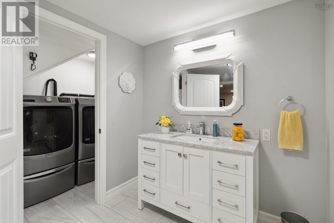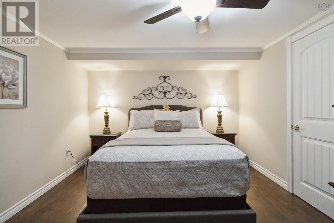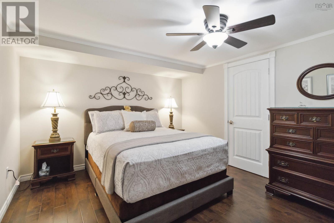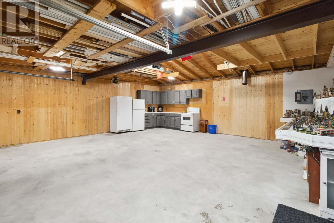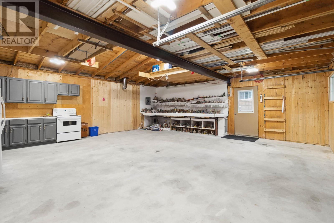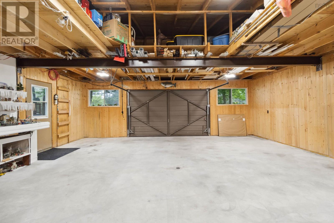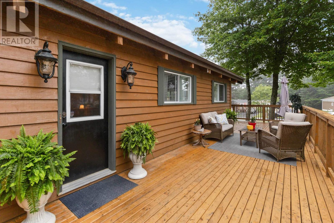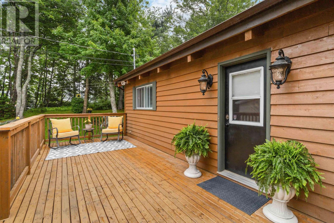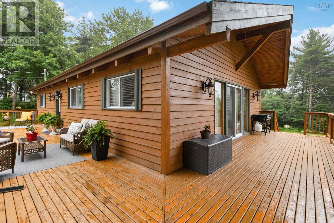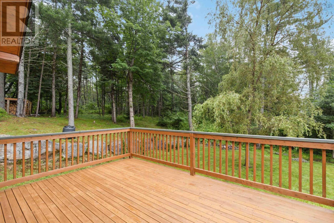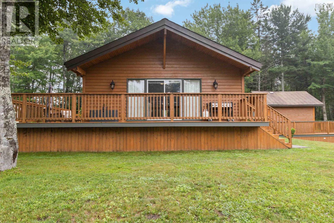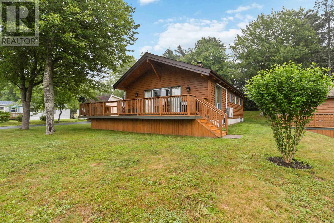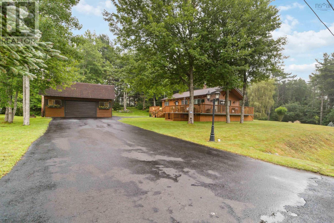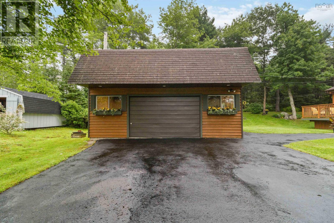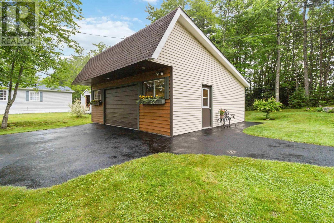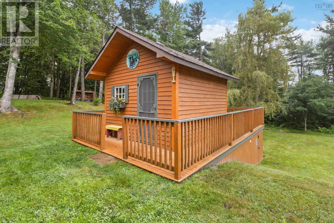3 Bedroom
2 Bathroom
2130 sqft
Bungalow
Wall Unit, Heat Pump
Landscaped
$544,500
Welcome to 38 School Street, a gem of a home nestled in the charming community of Sandy Point on Nova Scotia's picturesque South Shore. This immaculate home, situated on a generous double lot, offers the perfect blend of modern convenience and serene coastal living. This well-maintained residence boasts three spacious bedrooms and two pristine bathrooms, ensuring ample space and comfort for your family. Equipped with efficient heat pump, the home provides optimal heating and cooling throughout the year, keeping you comfortable in all seasons. The walkout basement adds a layer of versatility, offering potential for additional living space, a recreation area, or even a home office. A double detached garage provides ample room for parking and storage, perfect for car enthusiasts or those in need of extra space for hobbies and projects. The large wired shed is an excellent addition, ideal for use as a workshop or for storing gardening equipment. Enjoy the convenience of being within walking distance to the local hospital and NSCC Shelburne, making it ideal for healthcare professionals or faculty. Quick access to highways ensures easy commutes and travel. You?ll immediately notice the meticulous care and attention to detail that has gone into maintaining this home. The bright and airy living spaces are perfect for both relaxation and entertaining, while the modern kitchen is equipped with all the essentials for culinary adventures. Outside, the expansive lot provides plenty of space for outdoor activities and gatherings. Whether you're enjoying a quiet morning coffee on the deck or hosting a summer barbecue, the beautiful surroundings enhance every moment. 38 School Street is more than just a house; it's a place where you can create lasting memories and enjoy the best of South Shore living. Schedule a viewing today and experience the charm and comfort of this exceptional Sandy Point residence. Don?t be caught saying ?I should have bought it when I saw it!? (id:25286)
Property Details
|
MLS® Number
|
202417230 |
|
Property Type
|
Single Family |
|
Community Name
|
Sandy Point |
|
Amenities Near By
|
Golf Course, Park, Playground, Shopping, Place Of Worship, Beach |
|
Community Features
|
Recreational Facilities, School Bus |
|
Features
|
Level |
|
Structure
|
Shed |
Building
|
Bathroom Total
|
2 |
|
Bedrooms Above Ground
|
2 |
|
Bedrooms Below Ground
|
1 |
|
Bedrooms Total
|
3 |
|
Age
|
37 Years |
|
Appliances
|
Stove, Dishwasher, Dryer, Washer, Microwave Range Hood Combo, Refrigerator, Central Vacuum - Roughed In |
|
Architectural Style
|
Bungalow |
|
Construction Style Attachment
|
Detached |
|
Cooling Type
|
Wall Unit, Heat Pump |
|
Exterior Finish
|
Wood Siding |
|
Flooring Type
|
Hardwood, Laminate, Porcelain Tile, Tile |
|
Foundation Type
|
Poured Concrete |
|
Stories Total
|
1 |
|
Size Interior
|
2130 Sqft |
|
Total Finished Area
|
2130 Sqft |
|
Type
|
House |
|
Utility Water
|
Municipal Water |
Parking
Land
|
Acreage
|
No |
|
Land Amenities
|
Golf Course, Park, Playground, Shopping, Place Of Worship, Beach |
|
Landscape Features
|
Landscaped |
|
Sewer
|
Municipal Sewage System |
|
Size Irregular
|
0.4237 |
|
Size Total
|
0.4237 Ac |
|
Size Total Text
|
0.4237 Ac |
Rooms
| Level |
Type |
Length |
Width |
Dimensions |
|
Lower Level |
Laundry Room |
|
|
7.16 x 4.7 IRR |
|
Lower Level |
Bath (# Pieces 1-6) |
|
|
10.9 X 9.8 |
|
Lower Level |
Recreational, Games Room |
|
|
34.6 X 11.4 |
|
Lower Level |
Bedroom |
|
|
14.8 X 11.1 |
|
Lower Level |
Storage |
|
|
11.8 X 3.4 |
|
Lower Level |
Utility Room |
|
|
4.1 X 3.6 |
|
Lower Level |
Other |
|
|
11.4 X 6.9 WIC |
|
Main Level |
Foyer |
|
|
11.4 x 5.6 |
|
Main Level |
Living Room |
|
|
20. x 17.0 |
|
Main Level |
Dining Room |
|
|
10.4 x 10.0 |
|
Main Level |
Kitchen |
|
|
12.10 x 6.0 |
|
Main Level |
Bath (# Pieces 1-6) |
|
|
9.2 x 6.8 |
|
Main Level |
Primary Bedroom |
|
|
12.11 x 11.2 |
|
Main Level |
Bedroom |
|
|
11.11 x 9.1 |
https://www.realtor.ca/real-estate/27191671/38-school-street-sandy-point-sandy-point-sandy-point

