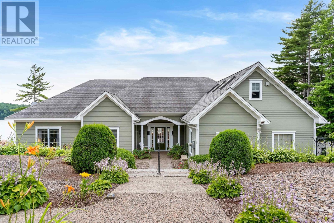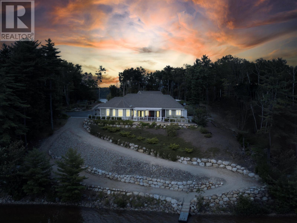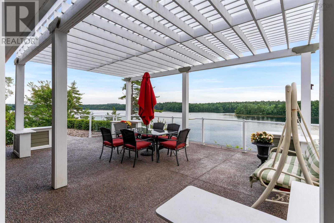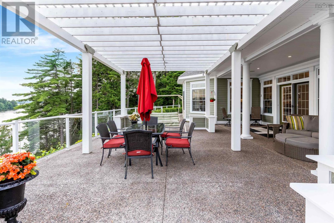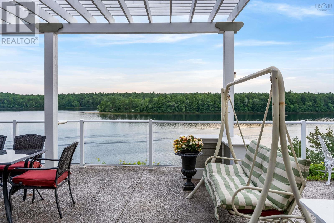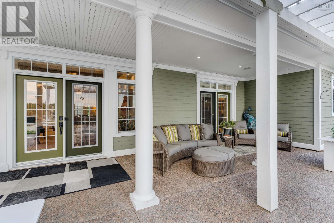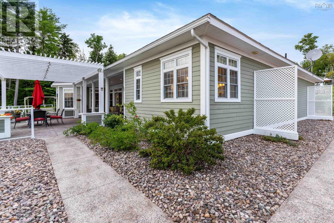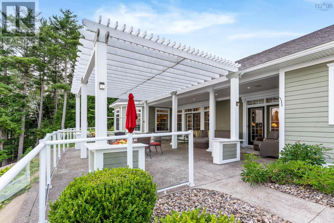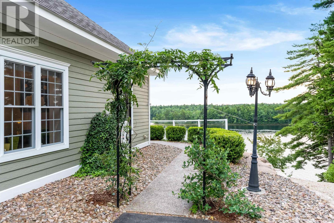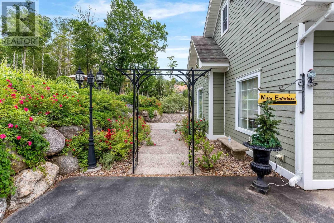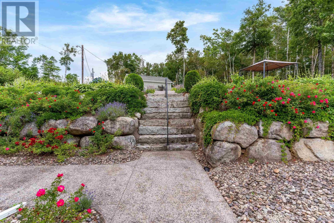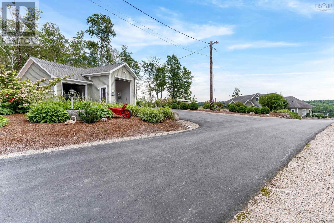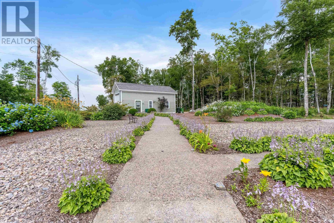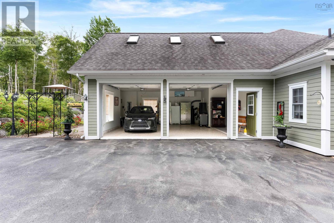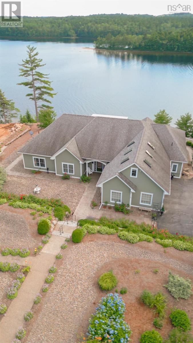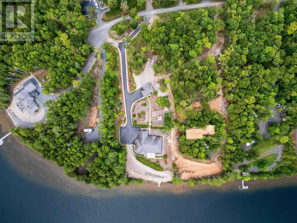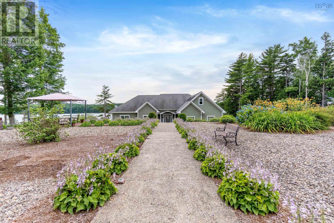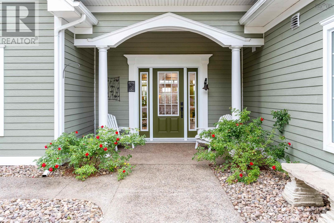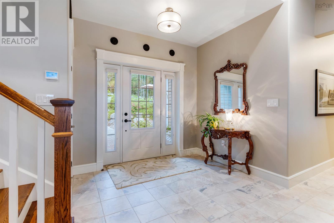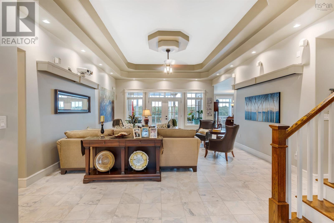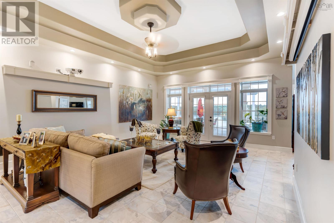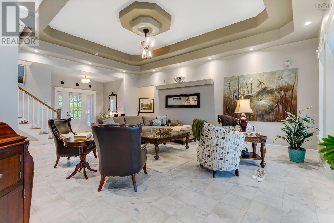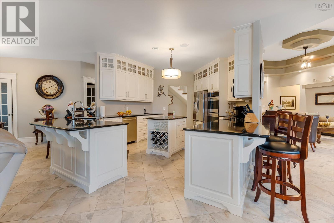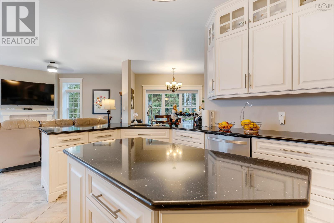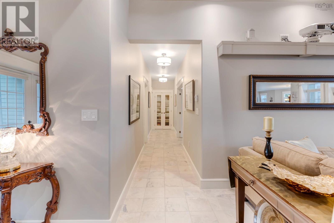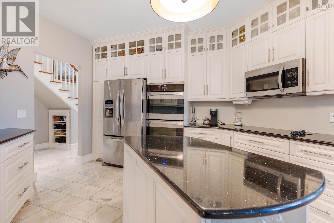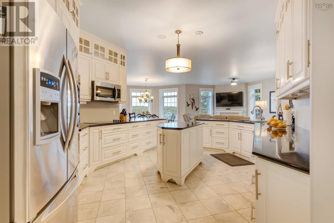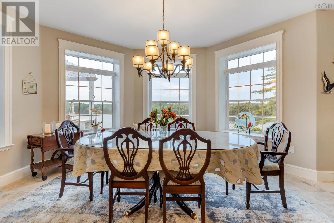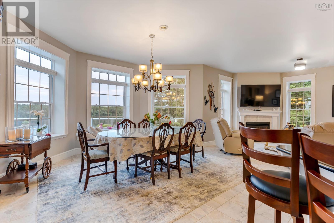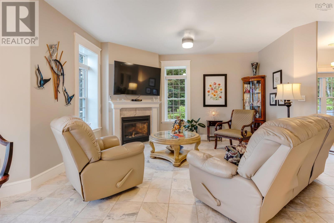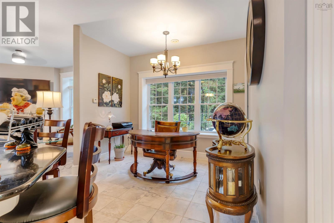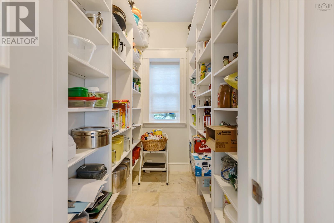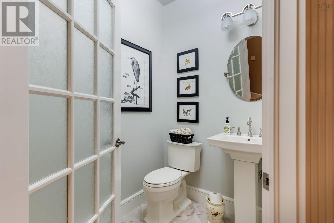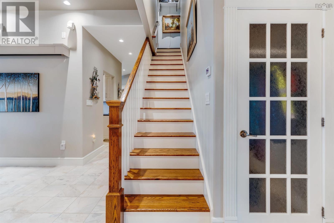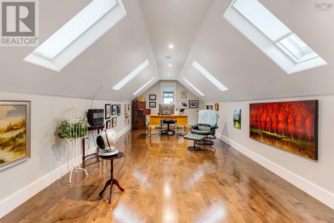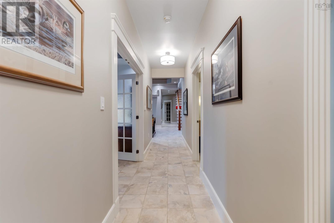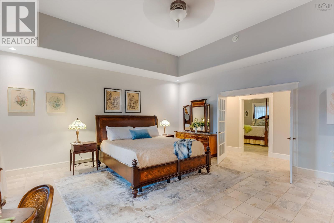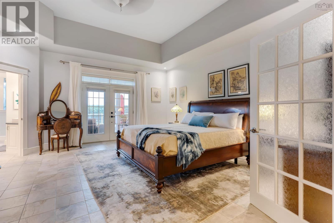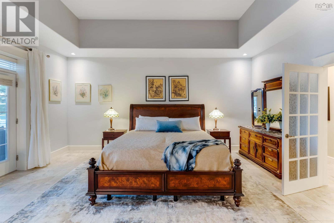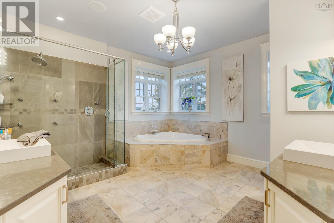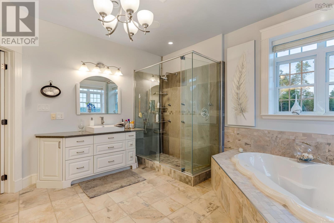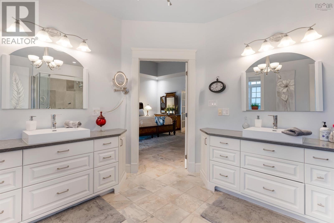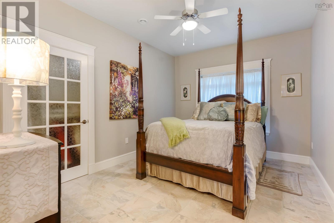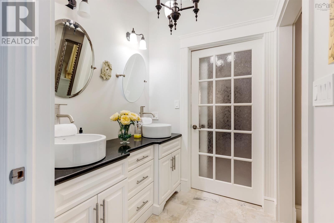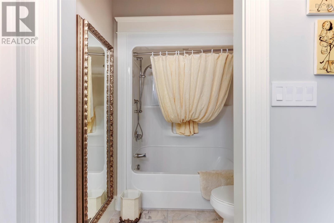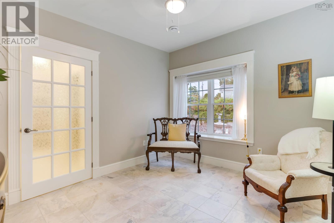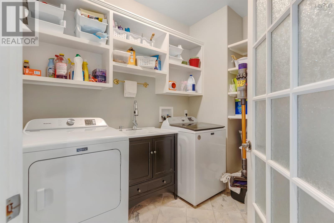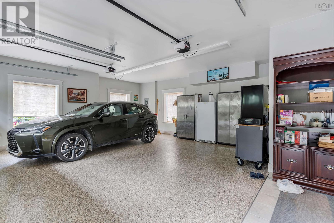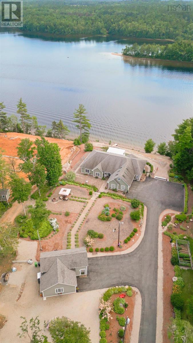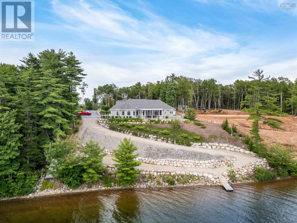3 Bedroom
3 Bathroom
3043 sqft
Fireplace
Heat Pump
Waterfront On Lake
Acreage
Landscaped
$1,849,000
Welcome to your new lifestyle at 409 Aulenback Point Road, nestled on the prestigious shores of Big Mushamush Lake in Nova Scotia. This expansive over 3,000 square foot home boasts 3 bedrooms and 3 bathrooms, offering unparalleled views overlooking the beloved beaches of Oickle Island. Relish in the tranquility of your private oasis as you bask in the gentle lake breeze, watching neighbour's glide by on their boats over the warm, crystal-clear waters of this spring-fed lake that is one of the largest developed lakes in the province. This Property has been designed for easy landscaping maintenance, with mature trees and flowering bushes to an abundance of Hastas around the grounds all surrounded by mulch allows for hardly any upkeep throughout the year. A large outbuilding/ workshop allows for easy storage of a watercraft or any water toys you may have, complimented with the double attached garage both wired and heated. A dock on the property ensures effortless access to your own watercraft, making lake activities a seamless part of your daily routine. Big Mushamush Lake isn't just a location; it's a lifestyle for you, your family, and friends to enjoy. Experience serenity on the water while knowing that all your essentials are just a short 15-minute drive away in the thriving town of Bridgewater. Opportunities to own a property of this caliber are rare. Don't miss your chance to embrace lakeside living at its finest. Schedule your showing today and envision yourself at home on Big Mushamush Lake. (id:25286)
Property Details
|
MLS® Number
|
202416934 |
|
Property Type
|
Single Family |
|
Community Name
|
Sweetland |
|
Amenities Near By
|
Golf Course, Park, Place Of Worship, Beach |
|
Community Features
|
Recreational Facilities, School Bus |
|
Features
|
Sloping, Gazebo |
|
Water Front Type
|
Waterfront On Lake |
Building
|
Bathroom Total
|
3 |
|
Bedrooms Below Ground
|
3 |
|
Bedrooms Total
|
3 |
|
Appliances
|
Cooktop - Electric, Oven, Range, Dishwasher, Dryer, Washer, Microwave, Refrigerator, Water Softener |
|
Basement Type
|
None |
|
Constructed Date
|
2012 |
|
Construction Style Attachment
|
Detached |
|
Cooling Type
|
Heat Pump |
|
Exterior Finish
|
Wood Siding |
|
Fireplace Present
|
Yes |
|
Flooring Type
|
Ceramic Tile, Hardwood |
|
Foundation Type
|
Concrete Slab |
|
Half Bath Total
|
1 |
|
Stories Total
|
2 |
|
Size Interior
|
3043 Sqft |
|
Total Finished Area
|
3043 Sqft |
|
Type
|
House |
|
Utility Water
|
Drilled Well |
Parking
|
Garage
|
|
|
Attached Garage
|
|
|
Detached Garage
|
|
Land
|
Acreage
|
Yes |
|
Land Amenities
|
Golf Course, Park, Place Of Worship, Beach |
|
Landscape Features
|
Landscaped |
|
Sewer
|
Septic System |
|
Size Irregular
|
1.65 |
|
Size Total
|
1.65 Ac |
|
Size Total Text
|
1.65 Ac |
Rooms
| Level |
Type |
Length |
Width |
Dimensions |
|
Second Level |
Den |
|
|
18.0x28.4 |
|
Main Level |
Dining Room |
|
|
16.11x 13.2 |
|
Main Level |
Family Room |
|
|
10.514.9 |
|
Main Level |
Den |
|
|
10.5x10.3 |
|
Main Level |
Kitchen |
|
|
16.11x26.5 |
|
Main Level |
Living Room |
|
|
17.7x 29.9 |
|
Main Level |
Laundry / Bath |
|
|
9.4x7.11 |
|
Main Level |
Primary Bedroom |
|
|
19.8x18.10 |
|
Main Level |
Ensuite (# Pieces 2-6) |
|
|
13.0x13.3 |
|
Main Level |
Bedroom |
|
|
10.10x12.3 |
|
Main Level |
Bedroom |
|
|
10.11x12.3 |
|
Main Level |
Bath (# Pieces 1-6) |
|
|
10.11x12.3 |
|
Main Level |
Other |
|
|
garage 21.11x28.0 |
|
Main Level |
Bath (# Pieces 1-6) |
|
|
5.2x6.1 |
https://www.realtor.ca/real-estate/27177982/409-aulenback-point-road-sweetland-sweetland

