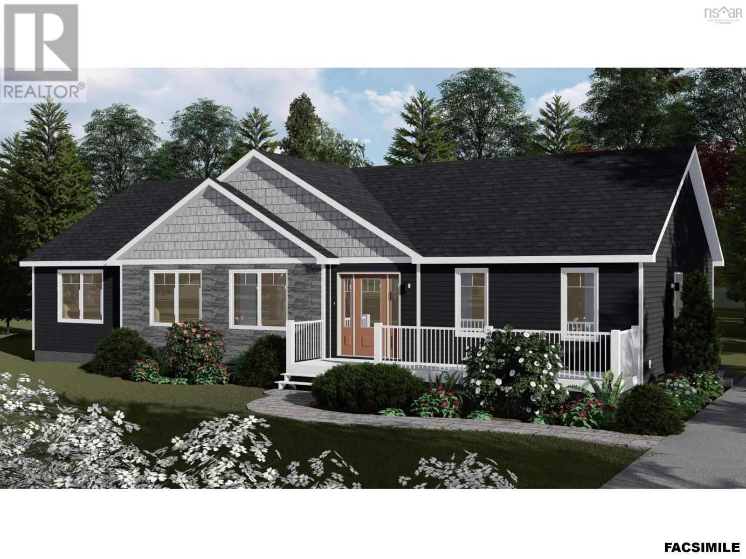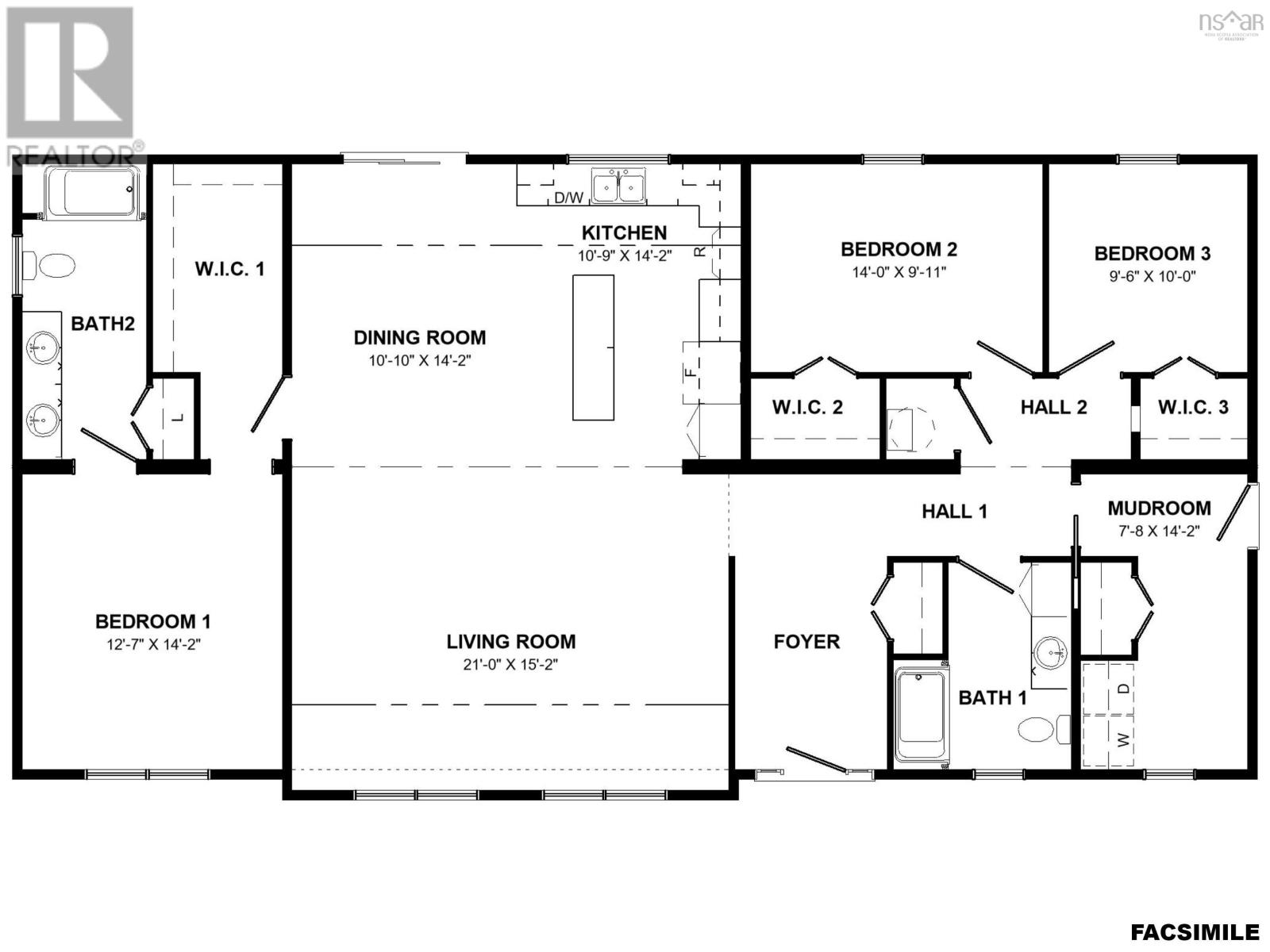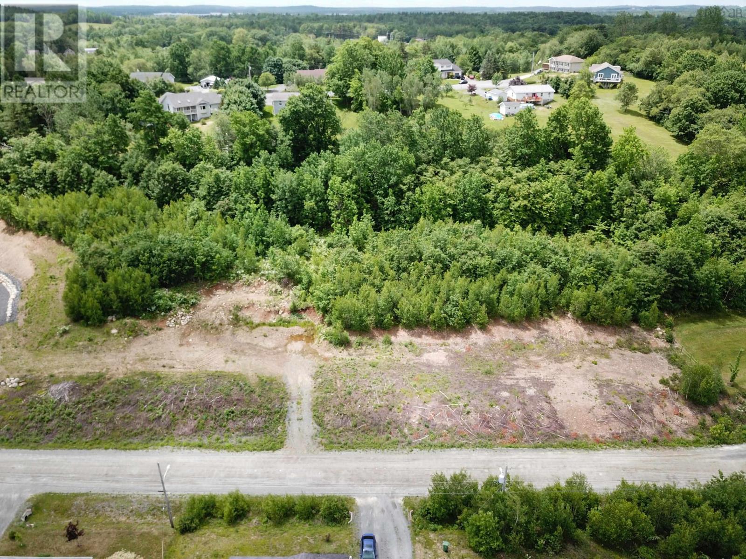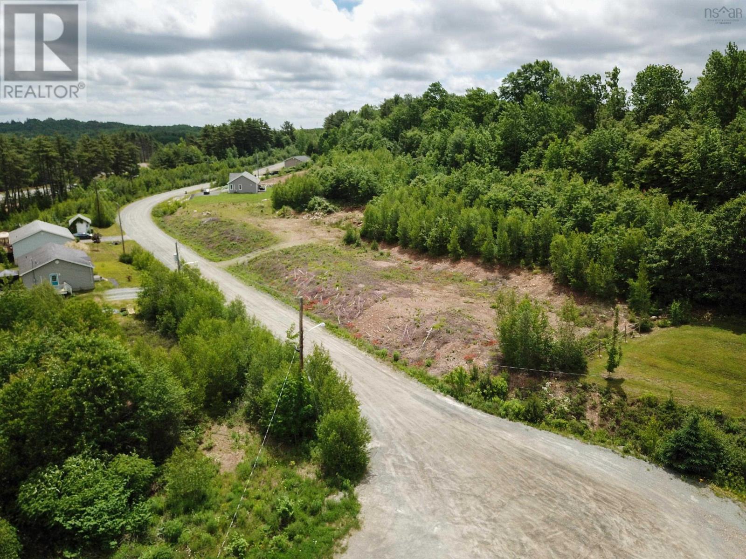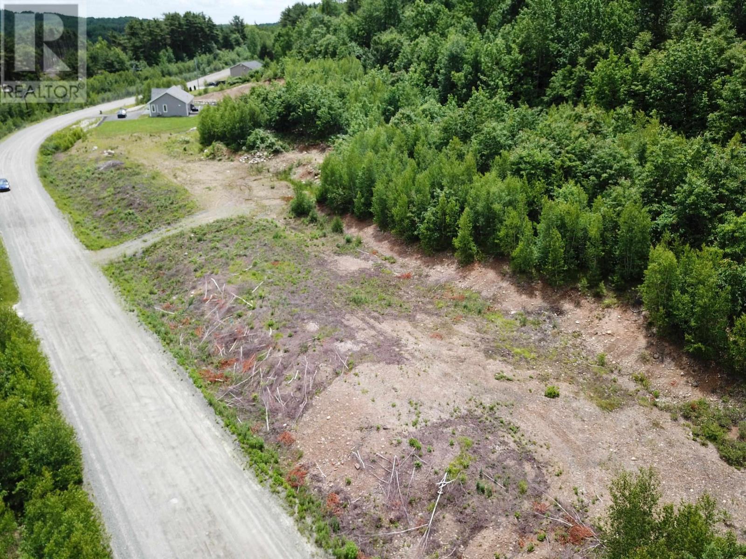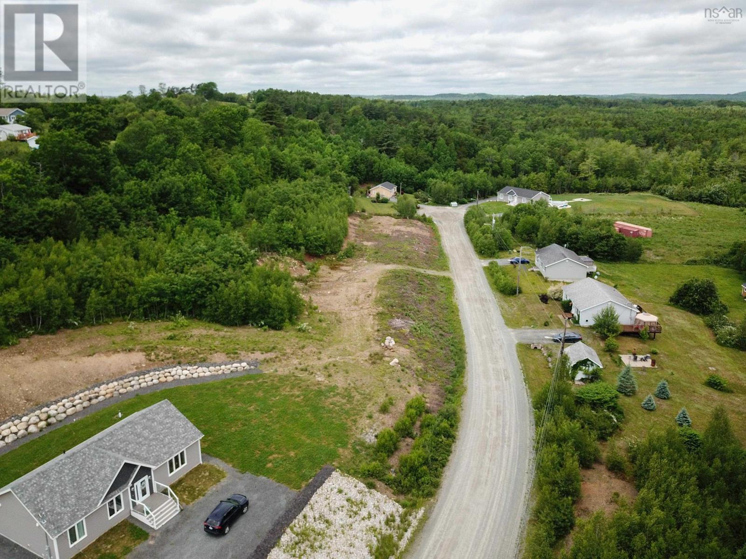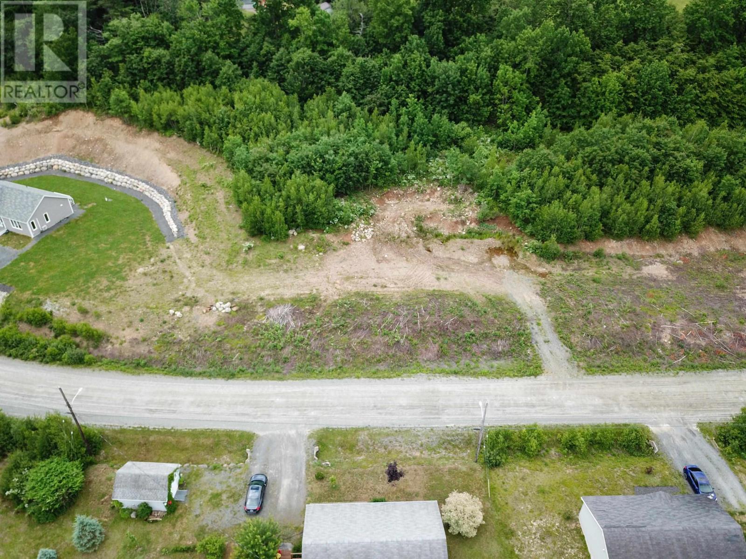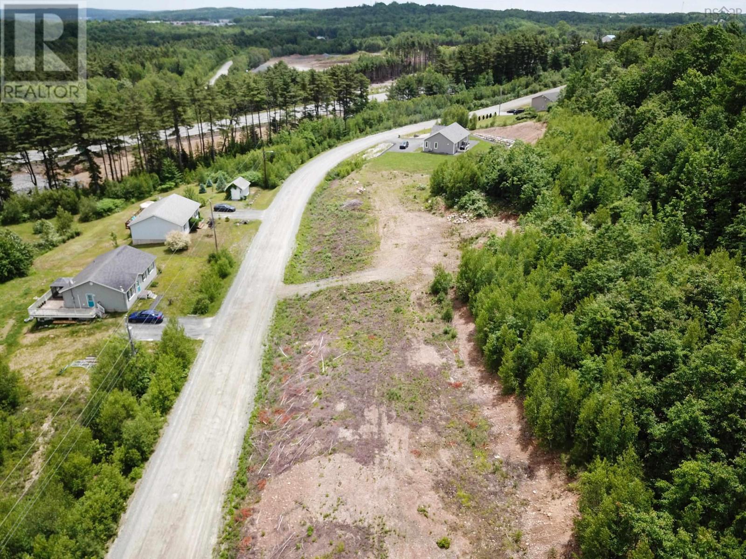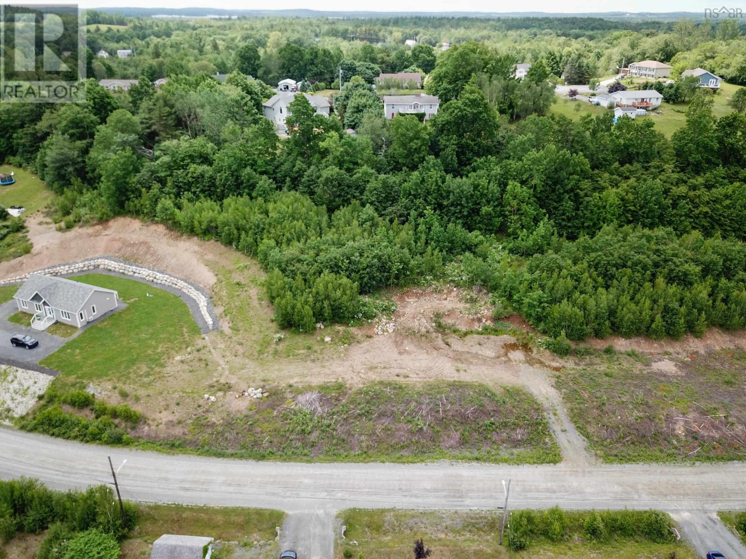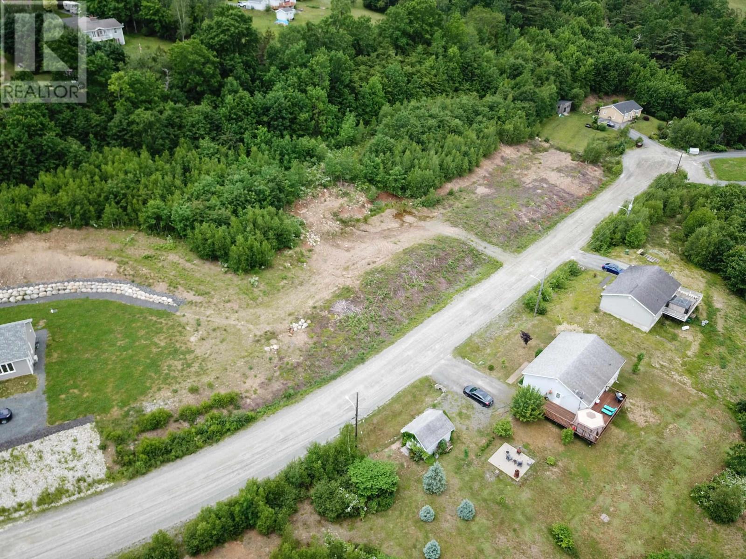3 Bedroom
2 Bathroom
1822 sqft
Bungalow
$509,900
FACSIMILE - Contemporary living for today and tomorrow. Brand new, spacious, 1,822 sq ft, 3 bedroom, 2 bath Kent Home (The Home Centre, Bridgewater). The open concept kitchen offers form and function with an island suited for cooking, serving, and hosting. Exquisite bathrooms include modern finishes to keep the bathrooms warm and bright. The primary bedroom is thoughtfully located at the opposite end of the home from the spare bedrooms, ensuring privacy. To be located in Westside Estates, Wileville - just minutes to Bridgewater, enjoy the amenities of a town lifestyle, while reveling in county tax rates. Here, you can breathe easy with a 10-year, new home warranty; not that you'll need it. List price includes base home, building lot, estimates for frost wall foundation and site prep items (driveway, excavation, water line, septic), steps and appliances. Full basement and other designs available. Finish timeline approx. 7 months from time of order. (id:25286)
Property Details
|
MLS® Number
|
202416342 |
|
Property Type
|
Single Family |
|
Community Name
|
Wileville |
|
Features
|
Sloping |
Building
|
Bathroom Total
|
2 |
|
Bedrooms Above Ground
|
3 |
|
Bedrooms Total
|
3 |
|
Appliances
|
Range - Electric, Dishwasher, Dryer - Electric, Washer, Microwave Range Hood Combo, Refrigerator, Water Meter |
|
Architectural Style
|
Bungalow |
|
Basement Type
|
Crawl Space |
|
Construction Style Attachment
|
Detached |
|
Exterior Finish
|
Vinyl |
|
Flooring Type
|
Laminate |
|
Foundation Type
|
Poured Concrete |
|
Stories Total
|
1 |
|
Size Interior
|
1822 Sqft |
|
Total Finished Area
|
1822 Sqft |
|
Type
|
House |
|
Utility Water
|
Community Water System |
Parking
Land
|
Acreage
|
No |
|
Sewer
|
Septic System |
|
Size Irregular
|
0.7874 |
|
Size Total
|
0.7874 Ac |
|
Size Total Text
|
0.7874 Ac |
Rooms
| Level |
Type |
Length |
Width |
Dimensions |
|
Main Level |
Kitchen |
|
|
10.9x14.2 |
|
Main Level |
Dining Room |
|
|
10.10x14.2 |
|
Main Level |
Living Room |
|
|
21x15.2 |
|
Main Level |
Foyer |
|
|
7.7x10.3 |
|
Main Level |
Primary Bedroom |
|
|
12.7x14.2 |
|
Main Level |
Ensuite (# Pieces 2-6) |
|
|
5.11x14.2 |
|
Main Level |
Bath (# Pieces 1-6) |
|
|
5.9x9.11 |
|
Main Level |
Mud Room |
|
|
7.8x14.2 |
|
Main Level |
Bedroom |
|
|
14x9.11 |
|
Main Level |
Bedroom |
|
|
9.6x10 |
https://www.realtor.ca/real-estate/27152085/lot-13-westside-drive-wileville-wileville

