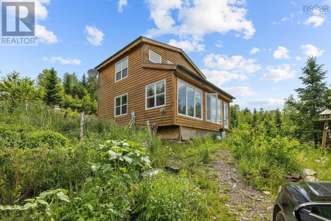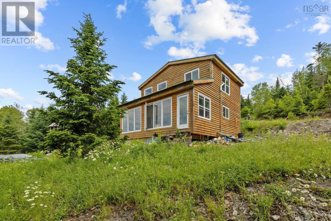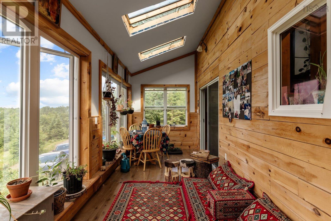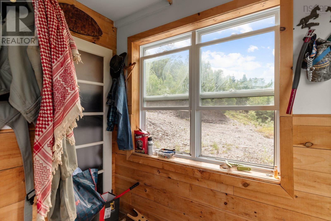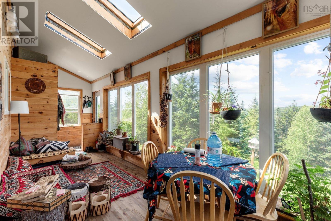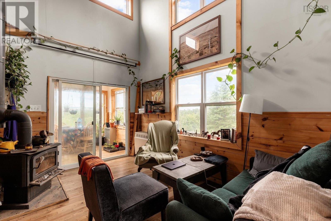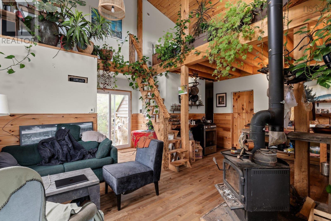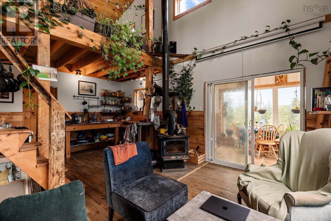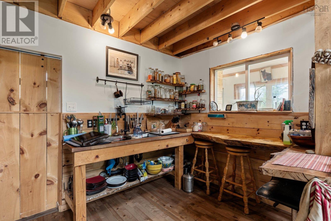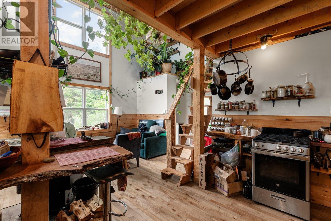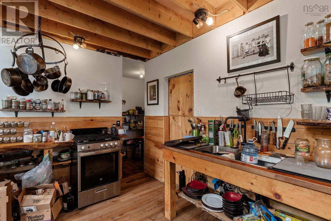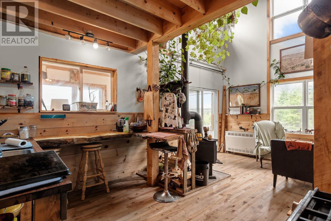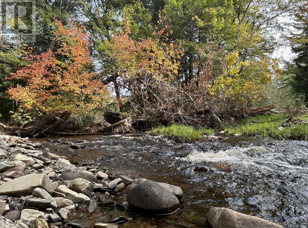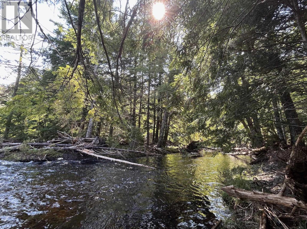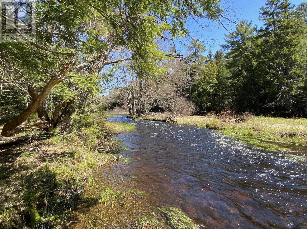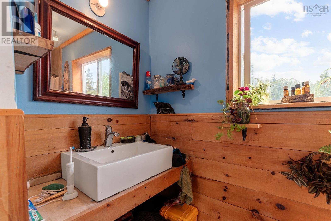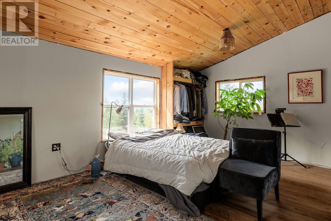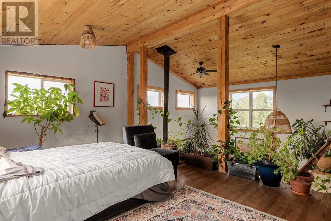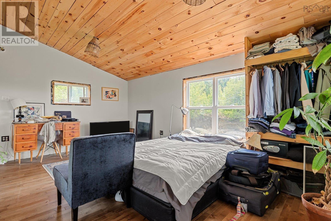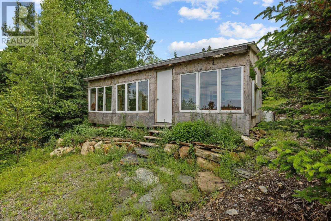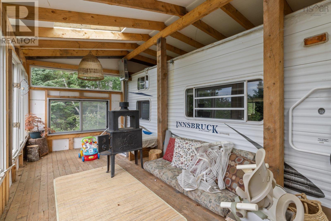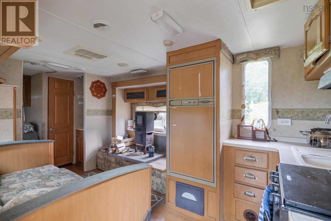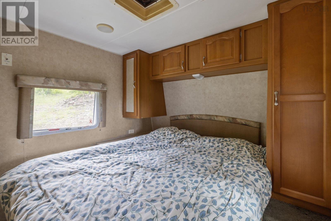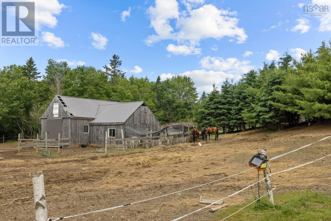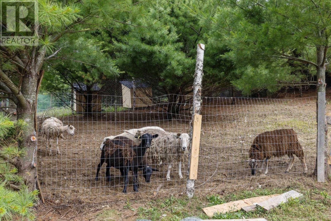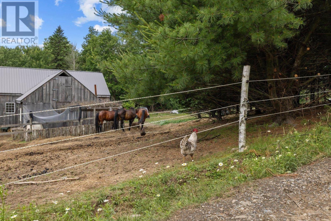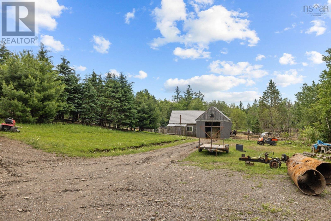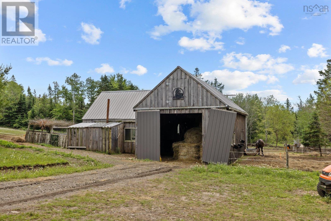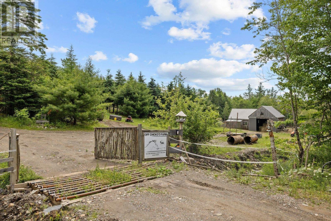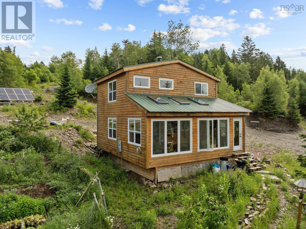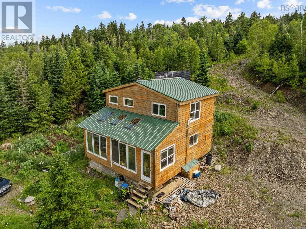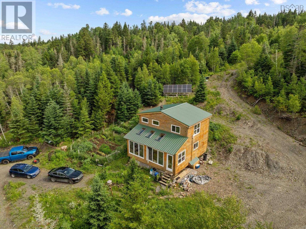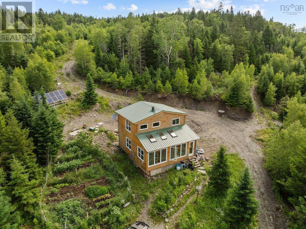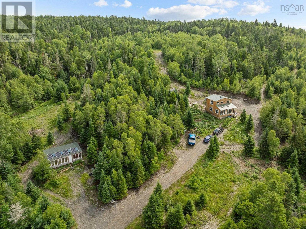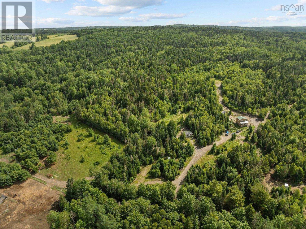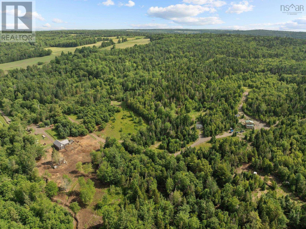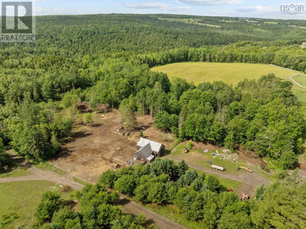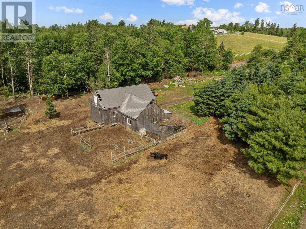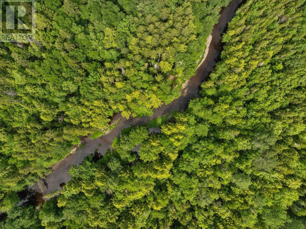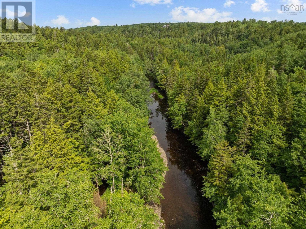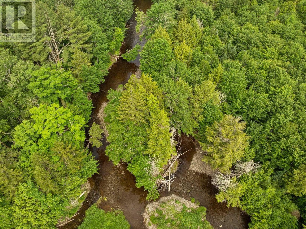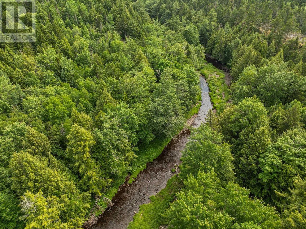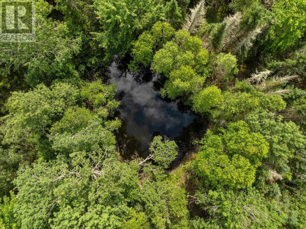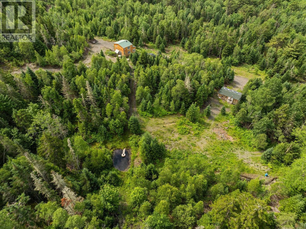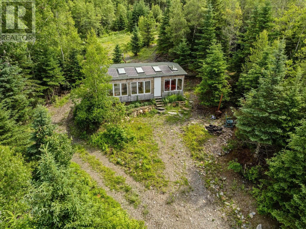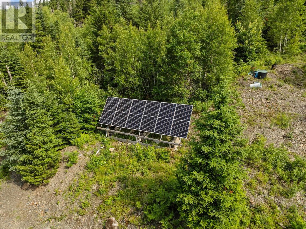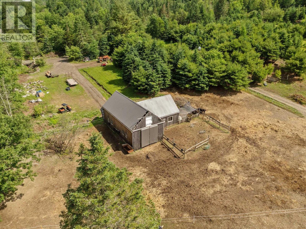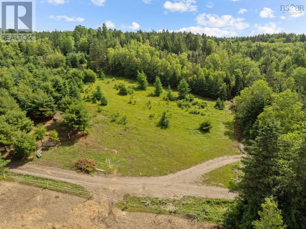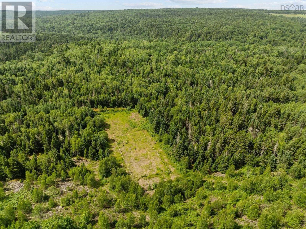1 Bedroom
1 Bathroom
Waterfront On River
Acreage
$799,000
Attention homesteaders!! We found you the perfect off grid fully functioning farm. Everything is ready for you to just move in and take over. Surrounded by over 100 acres of nature, sitting on the hillside with the most amazingviews is a small cabin style home constructed in 2022. The home is fed water by a nearby natural spring, The food is refrigerated naturally in the cold room and we have a backup refrigerator for the hot summer months. You will not find a more peaceful and relaxing place than this. It is estimated that over 5000 feet of the property borders theRiver Herbert. Take a refreshing mid day swim, canoe ride, catch your lunch, explore all that nature has to offer andnever leave your own property. With several trails for hiking, horseback riding, hunting, fishing, or simply exploring, you can cover a lot of ground with the existing roads / trails on the property. The barn is currently hometo horses, pigs, sheep and even the ducks and chickens will occasionally come visit. The land is vibrant with lifeincluding several species of trees, plants, rabbits, pheasant, deer and more. We also have a guest house / camper with a sunroom for your friends or the farm hands. Serious inquiries only please due to the nature of this property. (id:25286)
Property Details
|
MLS® Number
|
202415721 |
|
Property Type
|
Single Family |
|
Community Name
|
Centre Rawdon |
|
Features
|
Treed |
|
Water Front Type
|
Waterfront On River |
Building
|
Bathroom Total
|
1 |
|
Bedrooms Above Ground
|
1 |
|
Bedrooms Total
|
1 |
|
Appliances
|
Gas Stove(s) |
|
Basement Type
|
None |
|
Constructed Date
|
2022 |
|
Construction Style Attachment
|
Detached |
|
Exterior Finish
|
Wood Siding |
|
Flooring Type
|
Hardwood |
|
Stories Total
|
2 |
|
Total Finished Area
|
814 Sqft |
|
Type
|
House |
|
Utility Water
|
Unknown |
Land
|
Acreage
|
Yes |
|
Sewer
|
Unknown |
|
Size Irregular
|
105 |
|
Size Total
|
105 Ac |
|
Size Total Text
|
105 Ac |
Rooms
| Level |
Type |
Length |
Width |
Dimensions |
|
Second Level |
Bedroom |
|
|
18x12 |
|
Main Level |
Sunroom |
|
|
23x8 |
|
Main Level |
Living Room |
|
|
18x11 |
|
Main Level |
Eat In Kitchen |
|
|
12x8 |
|
Main Level |
Bath (# Pieces 1-6) |
|
|
4x12 |
|
Main Level |
Storage |
|
|
5x15 |
https://www.realtor.ca/real-estate/27125166/360-meek-road-centre-rawdon-centre-rawdon

