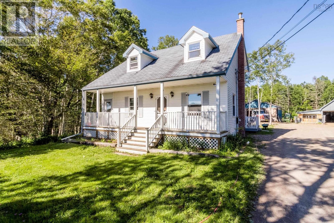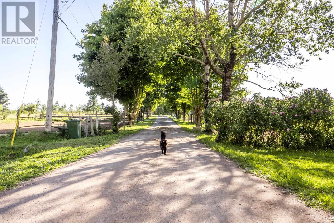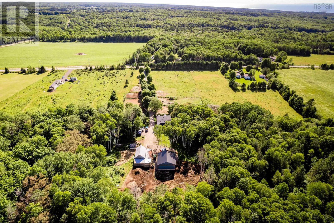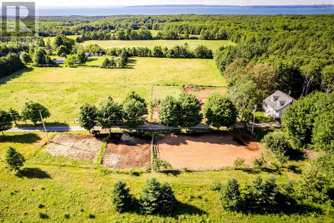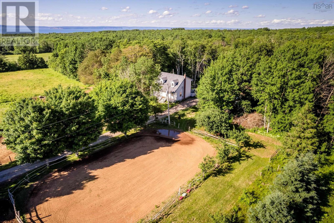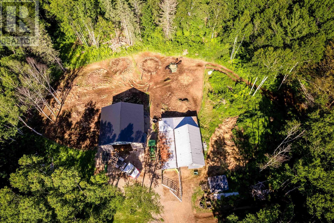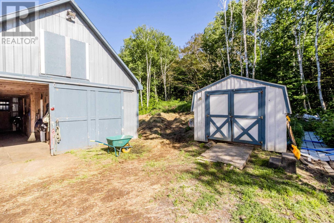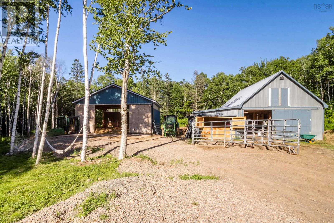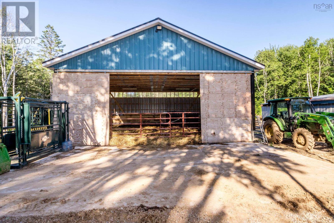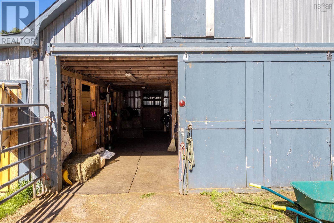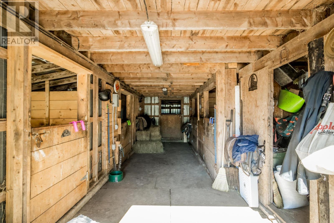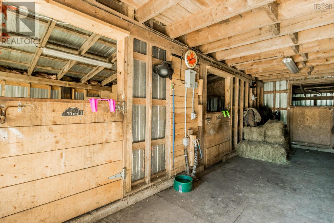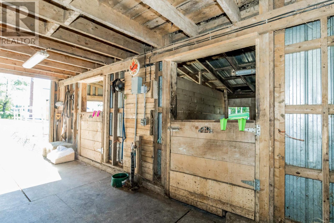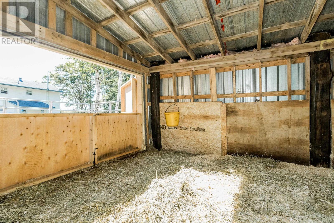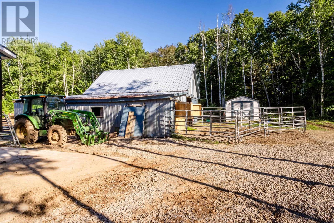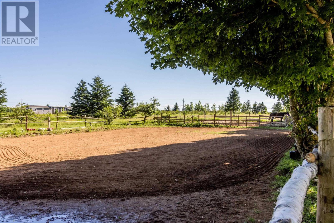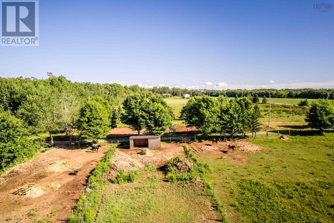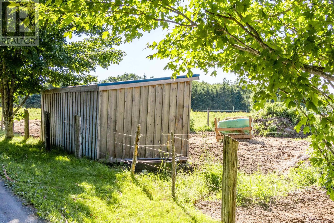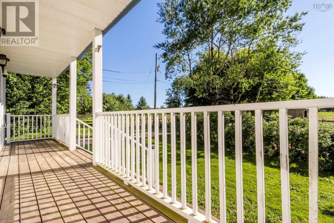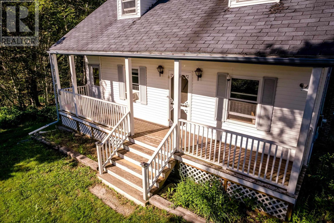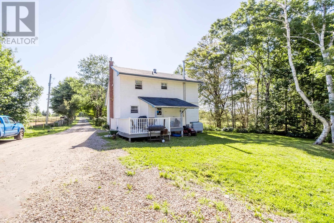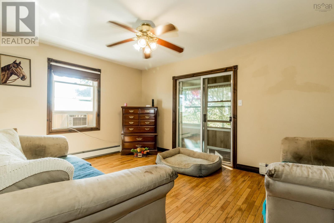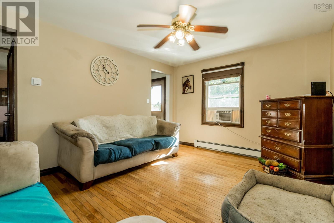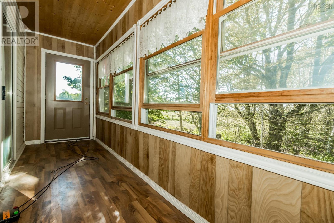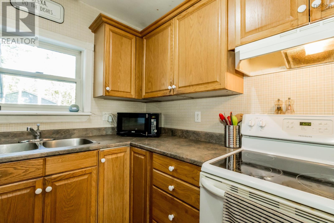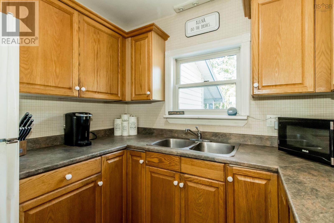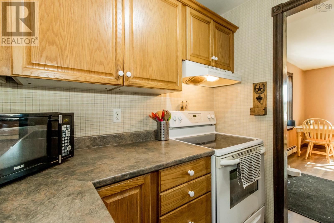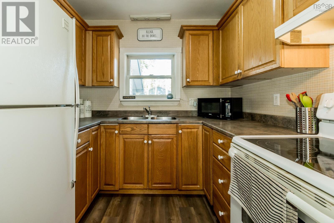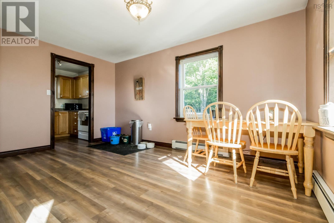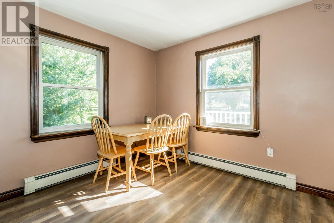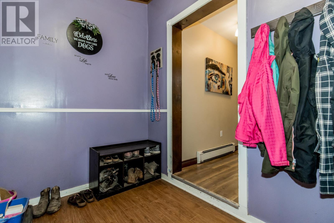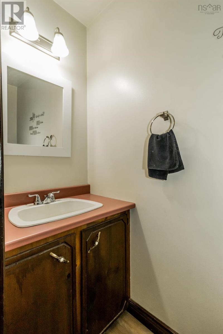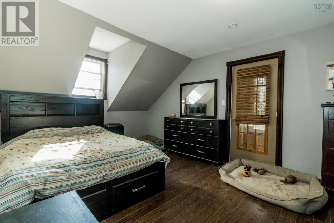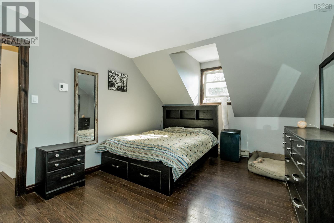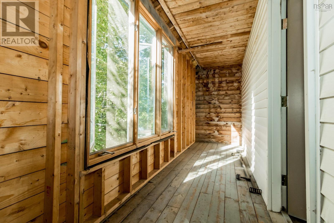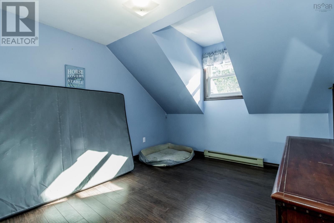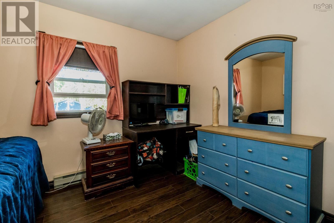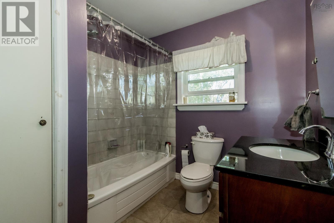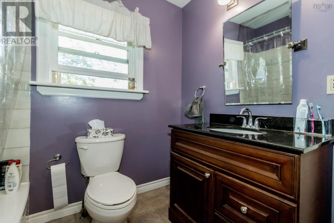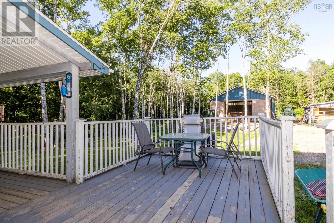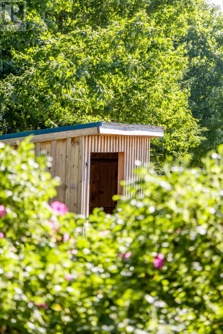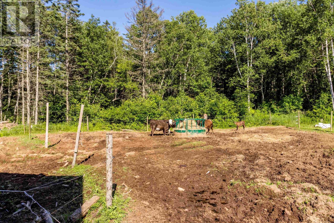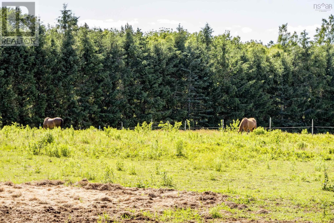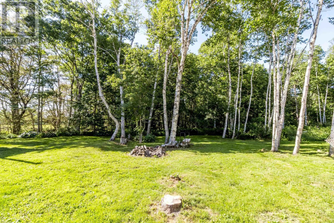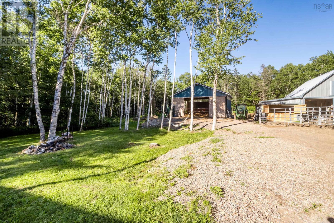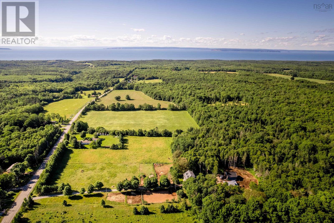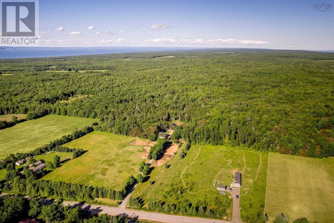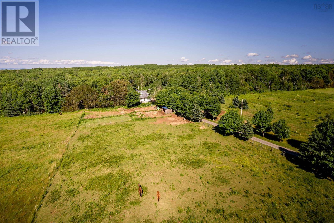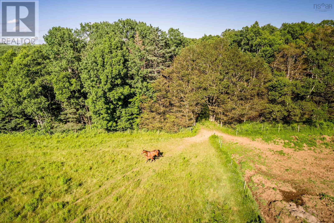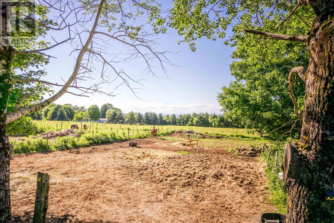3 Bedroom
2 Bathroom
1682 sqft
Cape Cod
Acreage
$499,900
This 26 acre farm suitable for horses and livestock is located near Berwick offering approximately 5 acres of cleared fenced pastures & paddocks (power run to all), a sand arena, a 6 stall centre aisle barn (rewired in 2022 with power to each stall) with run in & tack/feed room, and additional brand new 32 x 32 clear span barn with concrete floor & expansion pad. Remaining wooded acreage features great trails throughout completing this horse lovers dream property! The comfortable cape cod home is well laid out with multiple decks & sunrooms, a covered verandah overlooking the pastures & arena, hardwood, 3 bedrooms/1.5 baths plus an office, room to expand on the lower level, large primary bedroom with walk in closet & attached private sunroom, all tucked nicely away from the road for quiet, peaceful country living & enjoyment. Beautiful Garland is known for its easy access to town amenities as well as the Bay of Fundy ocean breezes & spectacular sunsets, as well as excellent quality water & gorgeous scenery. (id:25286)
Property Details
|
MLS® Number
|
202415503 |
|
Property Type
|
Single Family |
|
Community Name
|
Garland |
|
Amenities Near By
|
Place Of Worship |
|
Community Features
|
Recreational Facilities, School Bus |
|
Features
|
Treed, Level |
|
Structure
|
Shed |
Building
|
Bathroom Total
|
2 |
|
Bedrooms Above Ground
|
3 |
|
Bedrooms Total
|
3 |
|
Appliances
|
Stove, Dryer, Washer, Refrigerator |
|
Architectural Style
|
Cape Cod |
|
Basement Development
|
Unfinished |
|
Basement Type
|
Full (unfinished) |
|
Constructed Date
|
1987 |
|
Construction Style Attachment
|
Detached |
|
Exterior Finish
|
Vinyl |
|
Flooring Type
|
Ceramic Tile, Hardwood, Laminate |
|
Foundation Type
|
Poured Concrete |
|
Half Bath Total
|
1 |
|
Stories Total
|
2 |
|
Size Interior
|
1682 Sqft |
|
Total Finished Area
|
1682 Sqft |
|
Type
|
House |
|
Utility Water
|
Drilled Well |
Parking
|
Garage
|
|
|
Detached Garage
|
|
|
Gravel
|
|
Land
|
Acreage
|
Yes |
|
Land Amenities
|
Place Of Worship |
|
Sewer
|
Septic System |
|
Size Irregular
|
26.82 |
|
Size Total
|
26.82 Ac |
|
Size Total Text
|
26.82 Ac |
Rooms
| Level |
Type |
Length |
Width |
Dimensions |
|
Second Level |
Bath (# Pieces 1-6) |
|
|
7.8 x 7.3 |
|
Second Level |
Bedroom |
|
|
11.11 x 10.8 |
|
Second Level |
Bedroom |
|
|
12 x 7.3 |
|
Second Level |
Primary Bedroom |
|
|
17.9 x 11.3 |
|
Second Level |
Storage |
|
|
6.6 x 4.11 (WIC) |
|
Second Level |
Sunroom |
|
|
22.6 x 4.11 |
|
Main Level |
Living Room |
|
|
15.1 x 11.2 |
|
Main Level |
Dining Room |
|
|
15.1 x 10.8 |
|
Main Level |
Kitchen |
|
|
8x7.6 |
|
Main Level |
Mud Room |
|
|
9.6 x 6.2 |
|
Main Level |
Den |
|
|
11.2 x 7.7 |
|
Main Level |
Bath (# Pieces 1-6) |
|
|
7. x 3 |
|
Main Level |
Sunroom |
|
|
22.10 x 4.8 |
|
Main Level |
Foyer |
|
|
4.4 x 3.1 |
https://www.realtor.ca/real-estate/27114614/1714-highway-360-garland-garland

