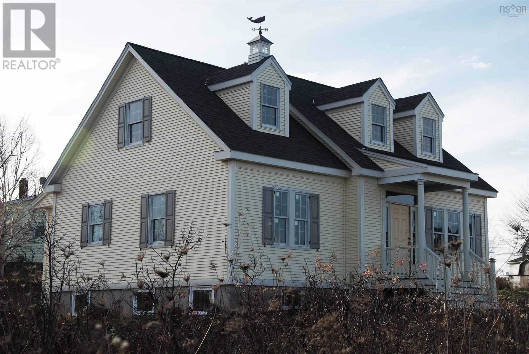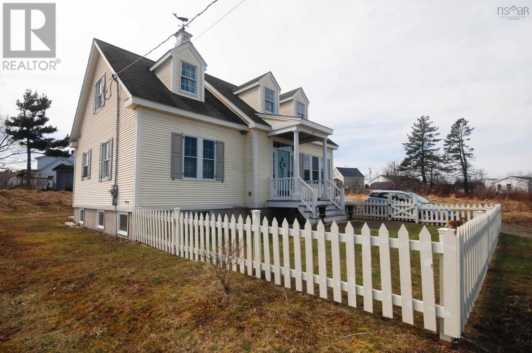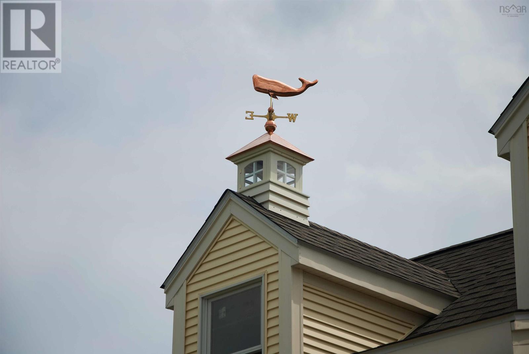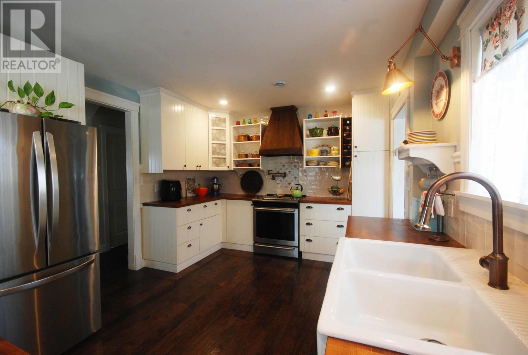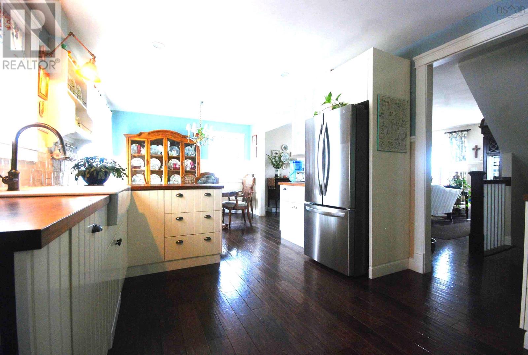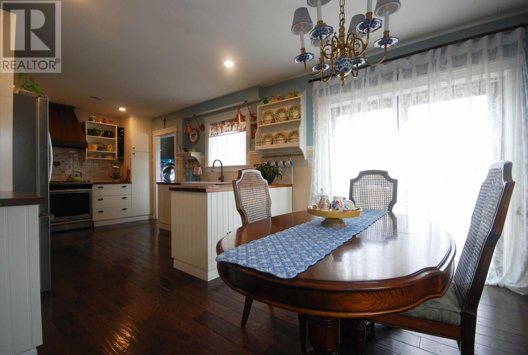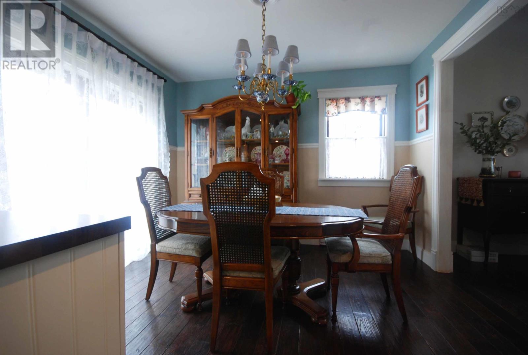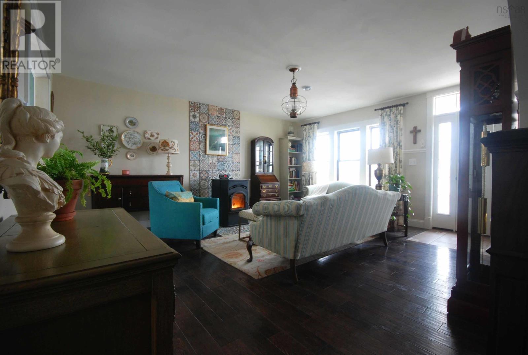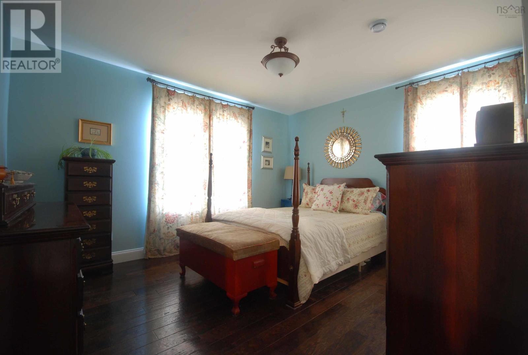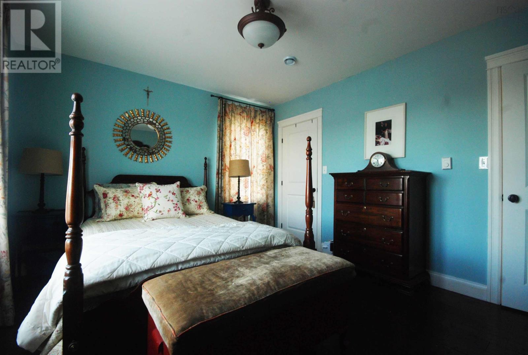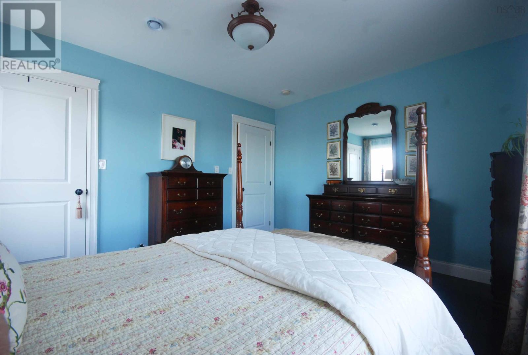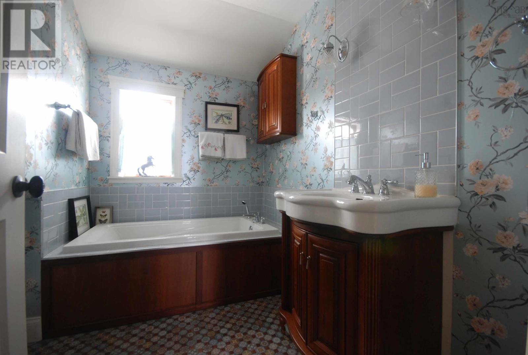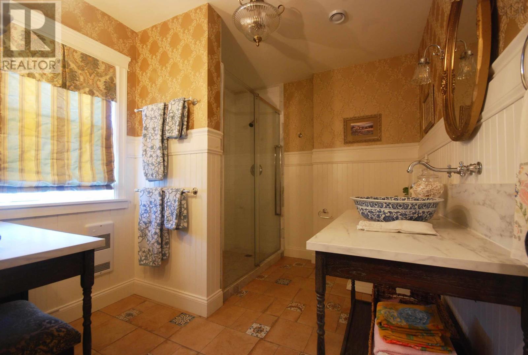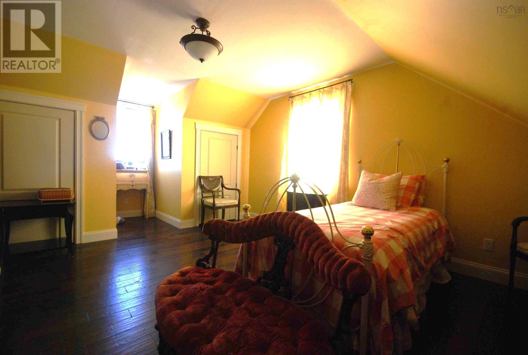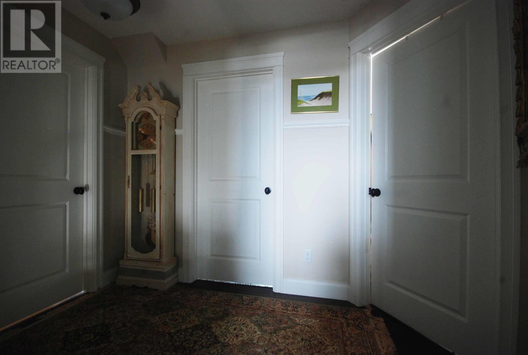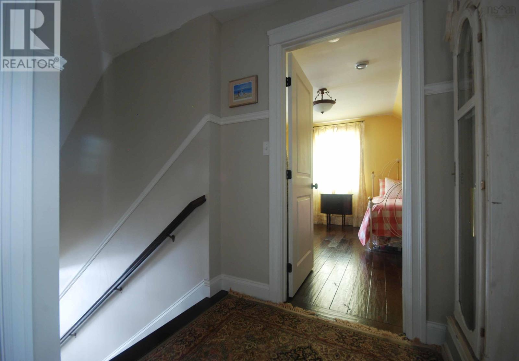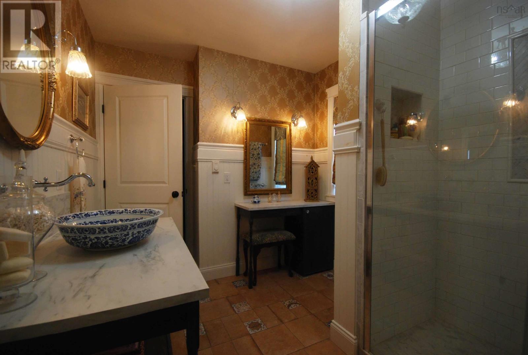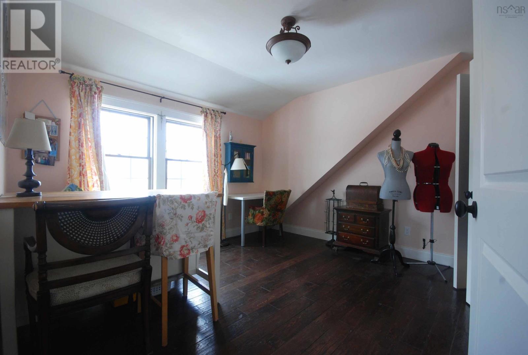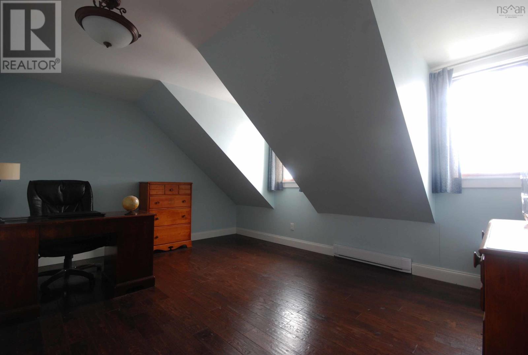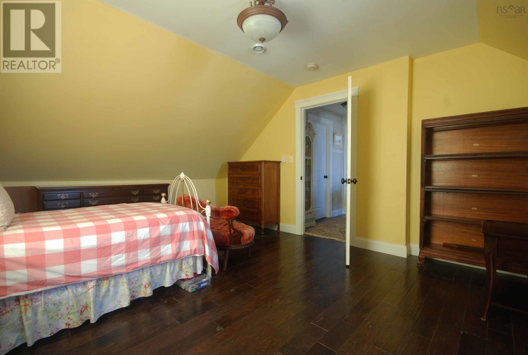4 Bedroom
2 Bathroom
1750 sqft
$549,900
This executive, 5 yr old, custom-built Cape Cod home showcases unparalleled craftsmanship and modern amenities. Constructed with robust timber frame trusses, it features 4 spacious bedrooms, including a primary bedroom on the main floor with a walk-in closet and a beautifully designed 3-piece bath. The gourmet kitchen is a chef's dream, offering ample cabinet and counter space, a custom backsplash, pot drawers, soft close feature cabinets, a convenient pot filler tap, wood veneer counters, a porcelain apron sink, and a custom kitchen exhaust fan. The kitchen area is accentuated by decorative shelving, and the modern oak staircase leads to the partially finished basement, which includes electrical and plumbing rough-ins, ready for a secondary suite or apartment. Family size living room with lots of natural light and a cozy pellet stove for warmth and winter comfort. Upstairs, spacious bedrooms boast large closets, and the main floor laundry provides easy access to a walk-out deck. Anderson windows add charm with their maintenance-free exterior and warm wood interior. The original floor plan included a foot print for a double car garage. Beautiful hand-scraped hardwood floors on main and upper floor. Nestled in a tranquil cul-de-sac, this home is the epitome of elegance and convenience. Enjoy the conveniences of beautiful Antigonish as well as local beaches, parks, trails, fishing and many other outdoor activities. Walking distance to schools! (id:25286)
Property Details
|
MLS® Number
|
202415223 |
|
Property Type
|
Single Family |
|
Community Name
|
Antigonish |
|
Amenities Near By
|
Golf Course, Playground, Public Transit, Shopping, Place Of Worship, Beach |
|
Community Features
|
School Bus |
|
Features
|
Sloping |
Building
|
Bathroom Total
|
2 |
|
Bedrooms Above Ground
|
4 |
|
Bedrooms Total
|
4 |
|
Age
|
5 Years |
|
Appliances
|
Range - Electric, Dryer - Electric, Washer, Freezer - Stand Up, Refrigerator |
|
Basement Development
|
Partially Finished |
|
Basement Features
|
Walk Out |
|
Basement Type
|
Full (partially Finished) |
|
Construction Style Attachment
|
Detached |
|
Exterior Finish
|
Vinyl |
|
Flooring Type
|
Ceramic Tile, Hardwood |
|
Foundation Type
|
Poured Concrete |
|
Stories Total
|
2 |
|
Size Interior
|
1750 Sqft |
|
Total Finished Area
|
1750 Sqft |
|
Type
|
House |
|
Utility Water
|
Municipal Water |
Parking
Land
|
Acreage
|
No |
|
Land Amenities
|
Golf Course, Playground, Public Transit, Shopping, Place Of Worship, Beach |
|
Sewer
|
Municipal Sewage System |
|
Size Irregular
|
0.23 |
|
Size Total
|
0.23 Ac |
|
Size Total Text
|
0.23 Ac |
Rooms
| Level |
Type |
Length |
Width |
Dimensions |
|
Second Level |
Bedroom |
|
|
15.6 x 12.3 |
|
Second Level |
Bedroom |
|
|
12 x 11.5 |
|
Second Level |
Bedroom |
|
|
20.6 x 13.6 |
|
Second Level |
Bath (# Pieces 1-6) |
|
|
8.6 x 7.5 |
|
Main Level |
Kitchen |
|
|
24.7 x 11.4 combined with DR |
|
Main Level |
Dining Nook |
|
|
24.7 x 11.4 combined with kit |
|
Main Level |
Living Room |
|
|
19 x 17.5 |
|
Main Level |
Bath (# Pieces 1-6) |
|
|
11.2 x 8.1 |
|
Main Level |
Primary Bedroom |
|
|
13.8 x 11.6 |
|
Main Level |
Laundry Room |
|
|
8.2 x 4.10 combined w/mud rm |
https://www.realtor.ca/real-estate/27102263/27-alex-terrace-antigonish-antigonish

