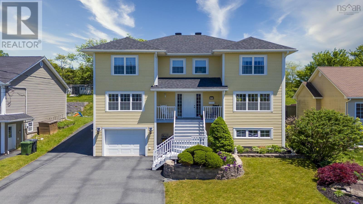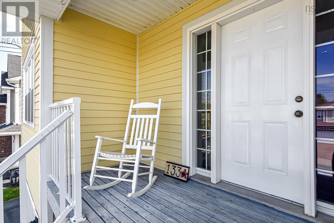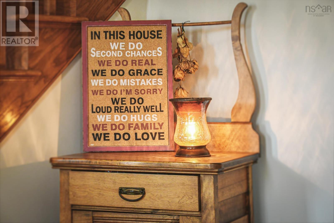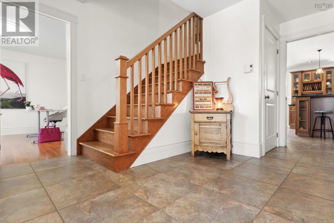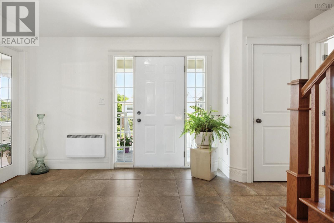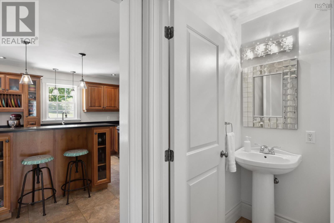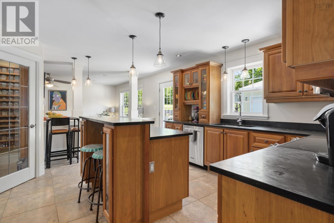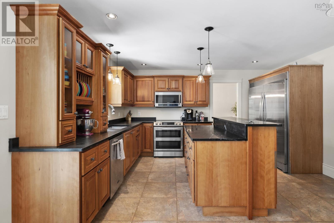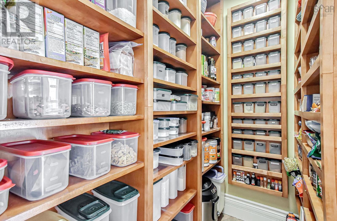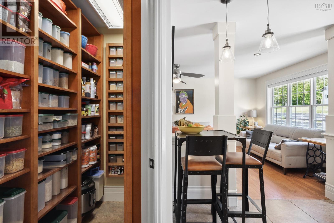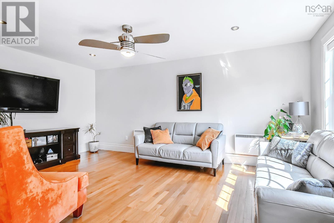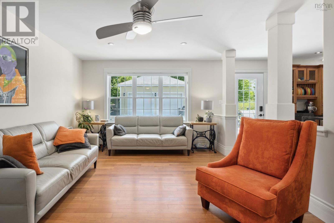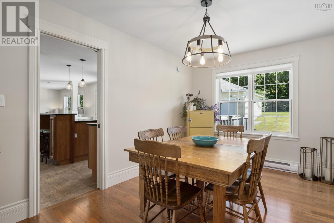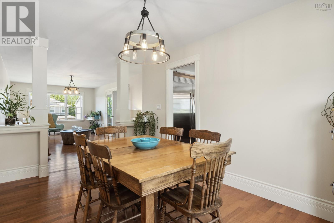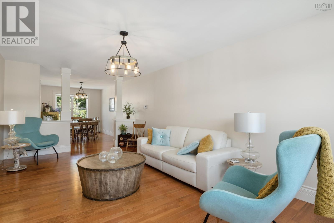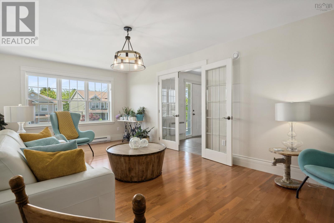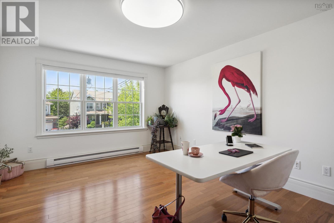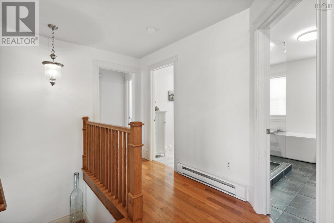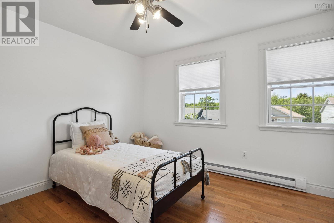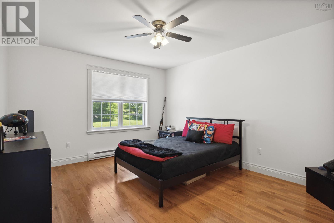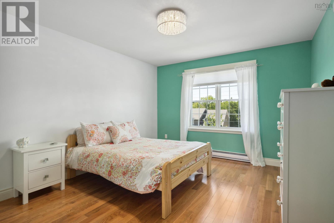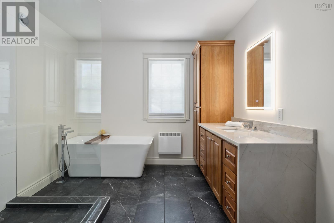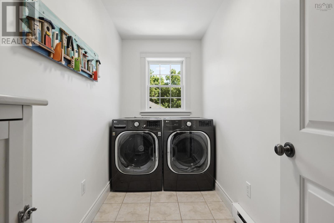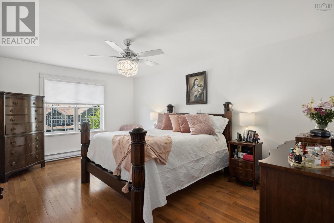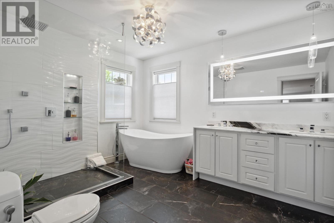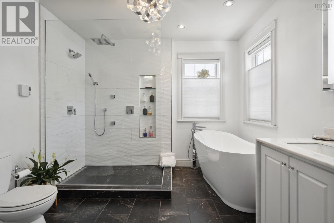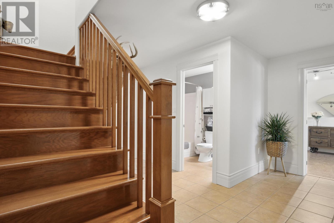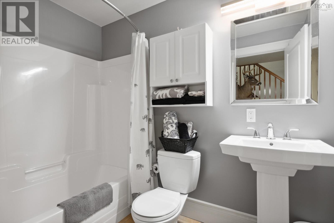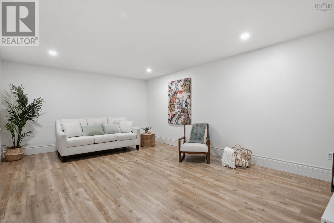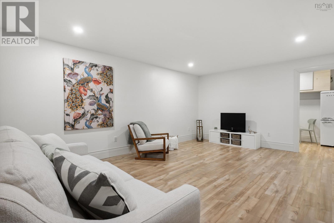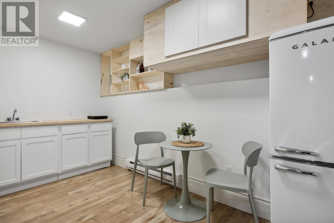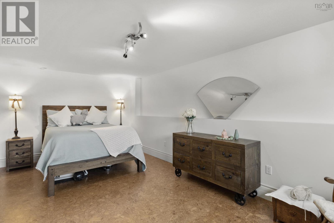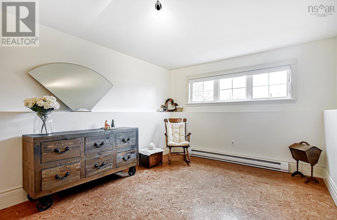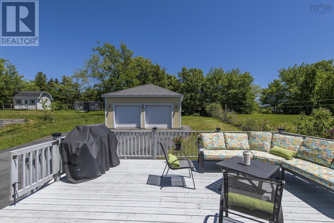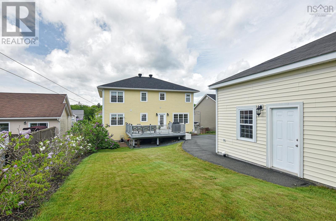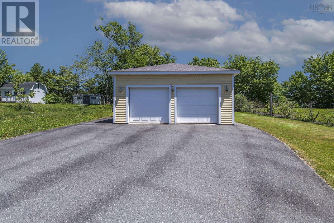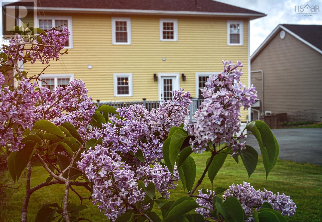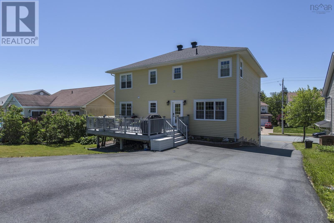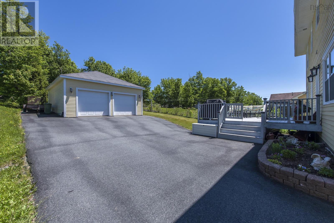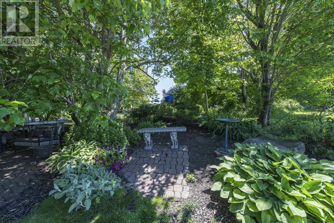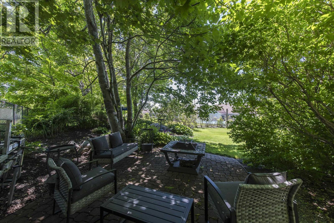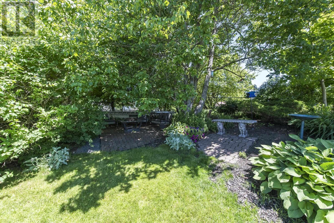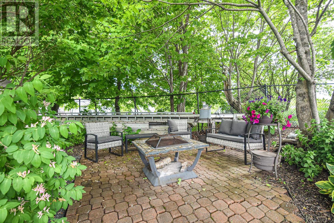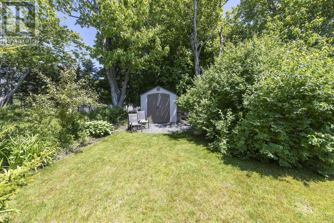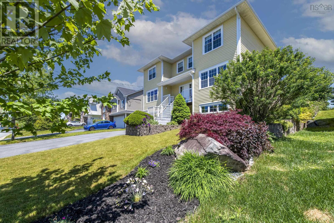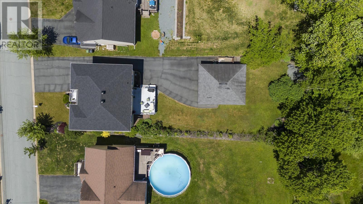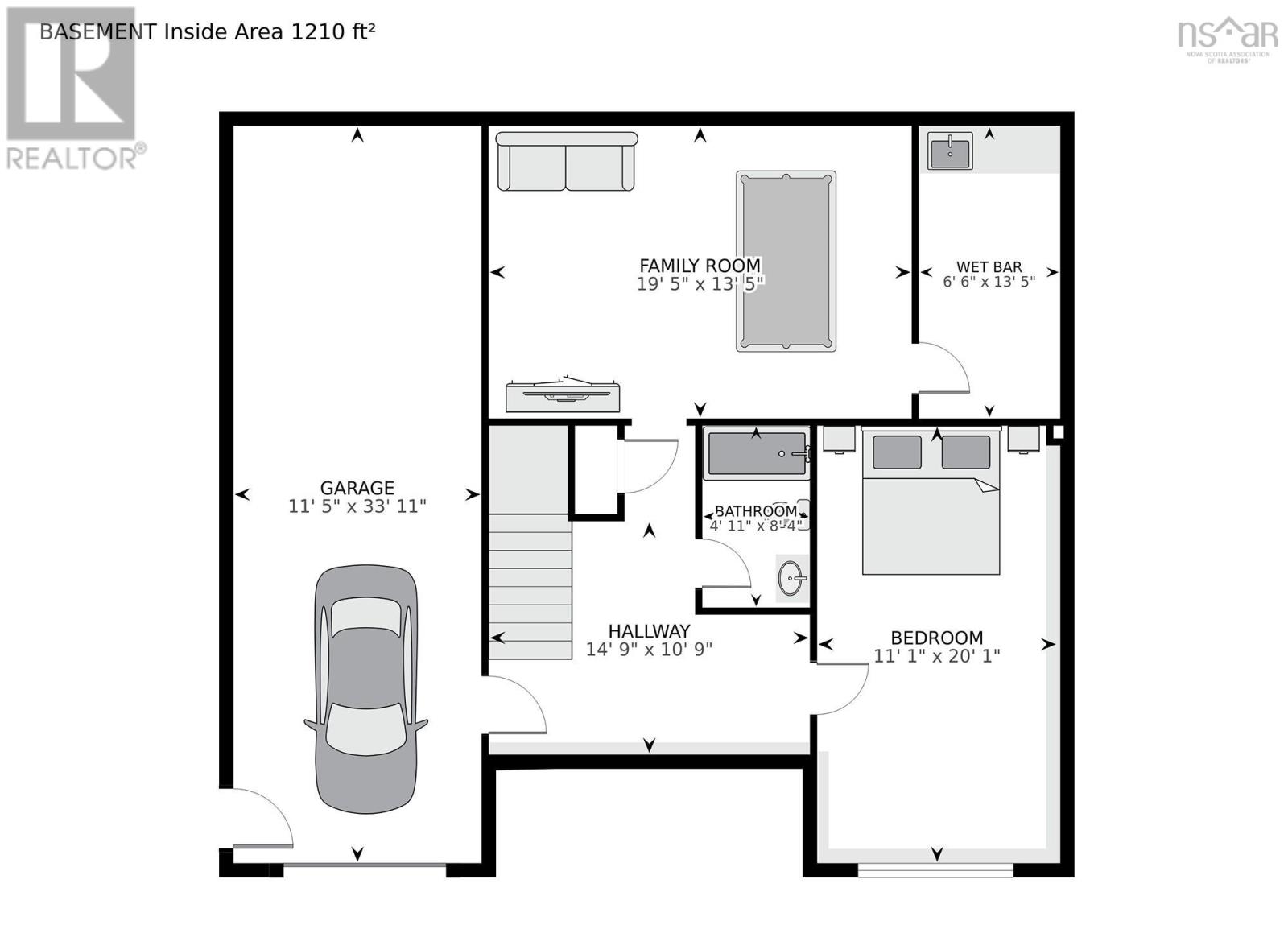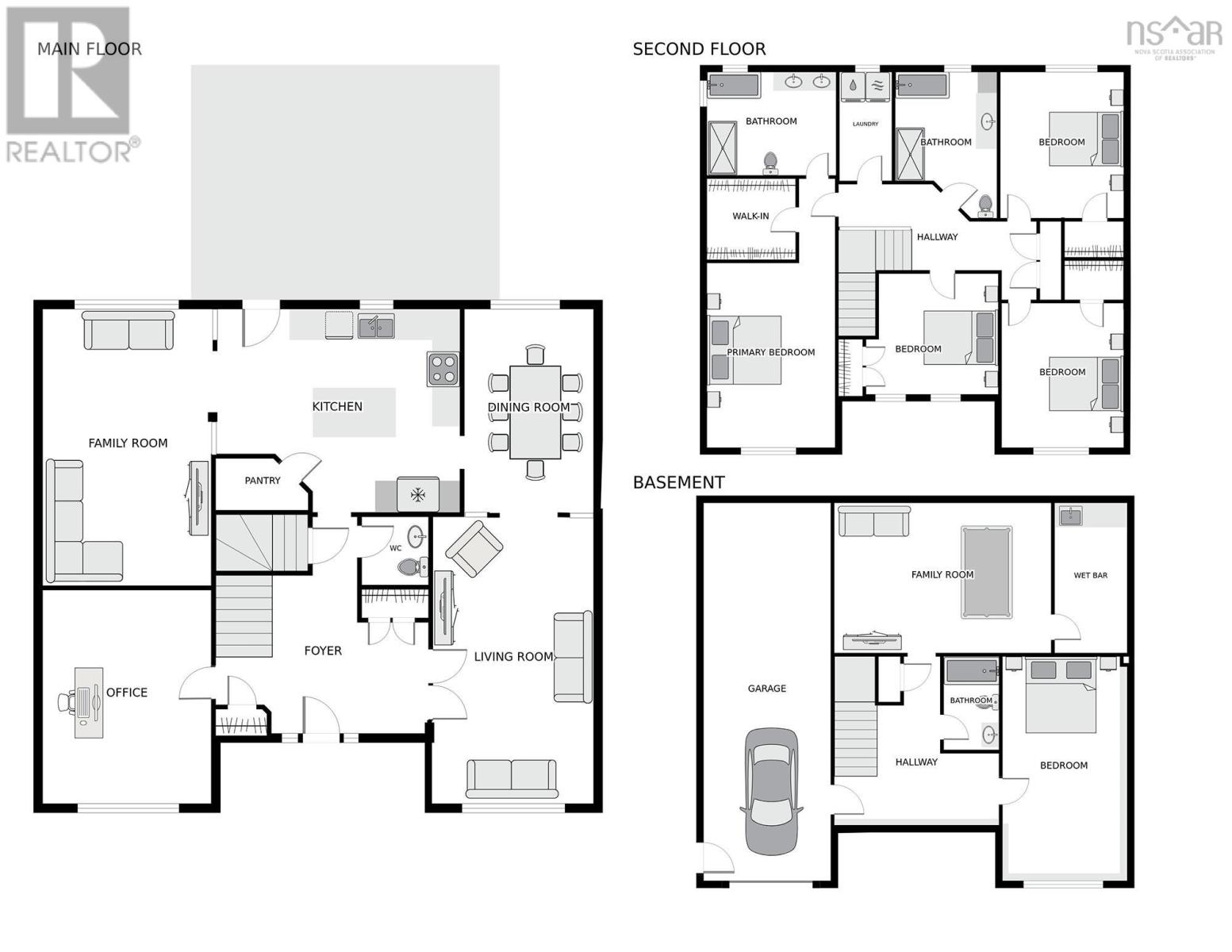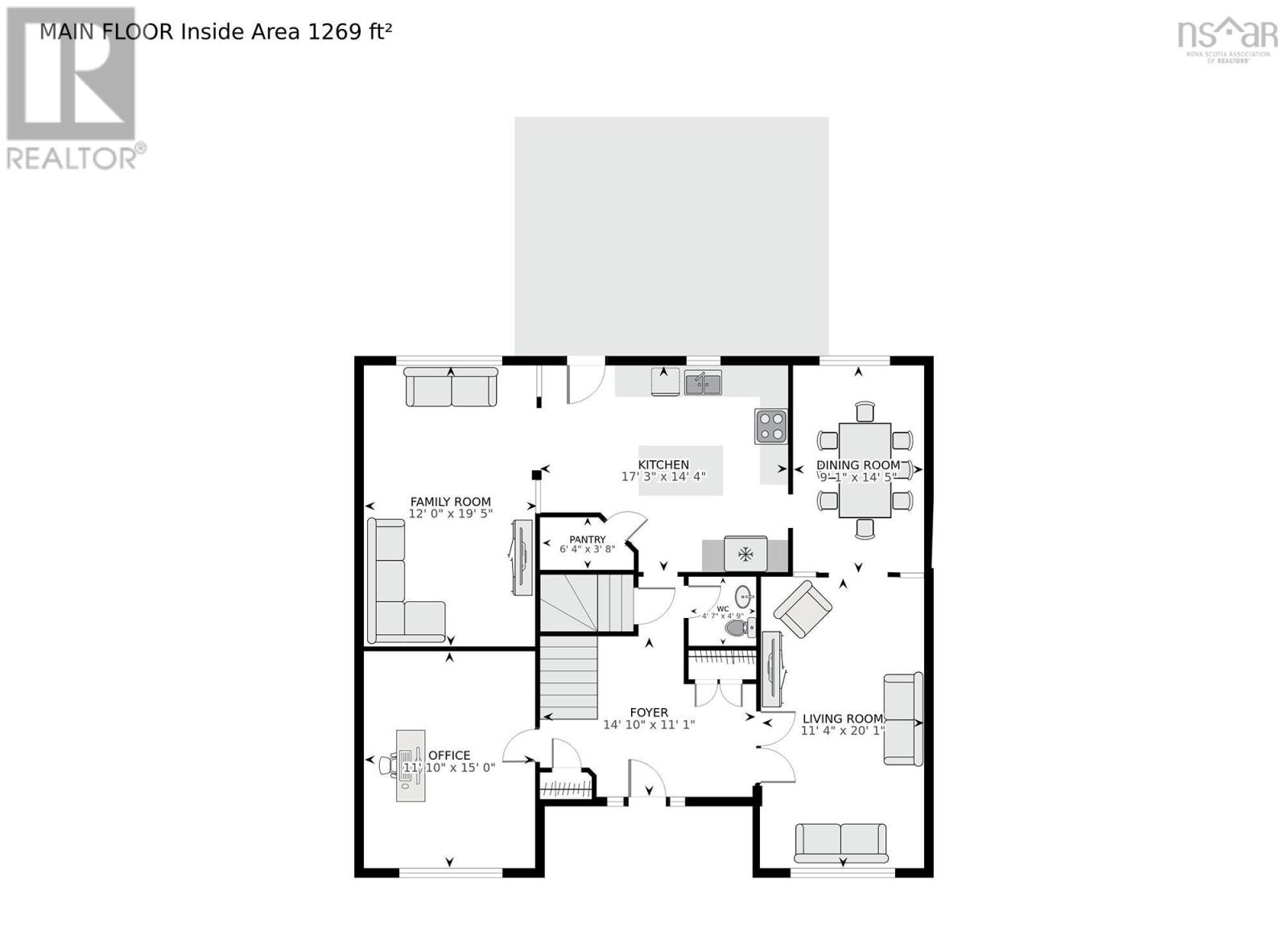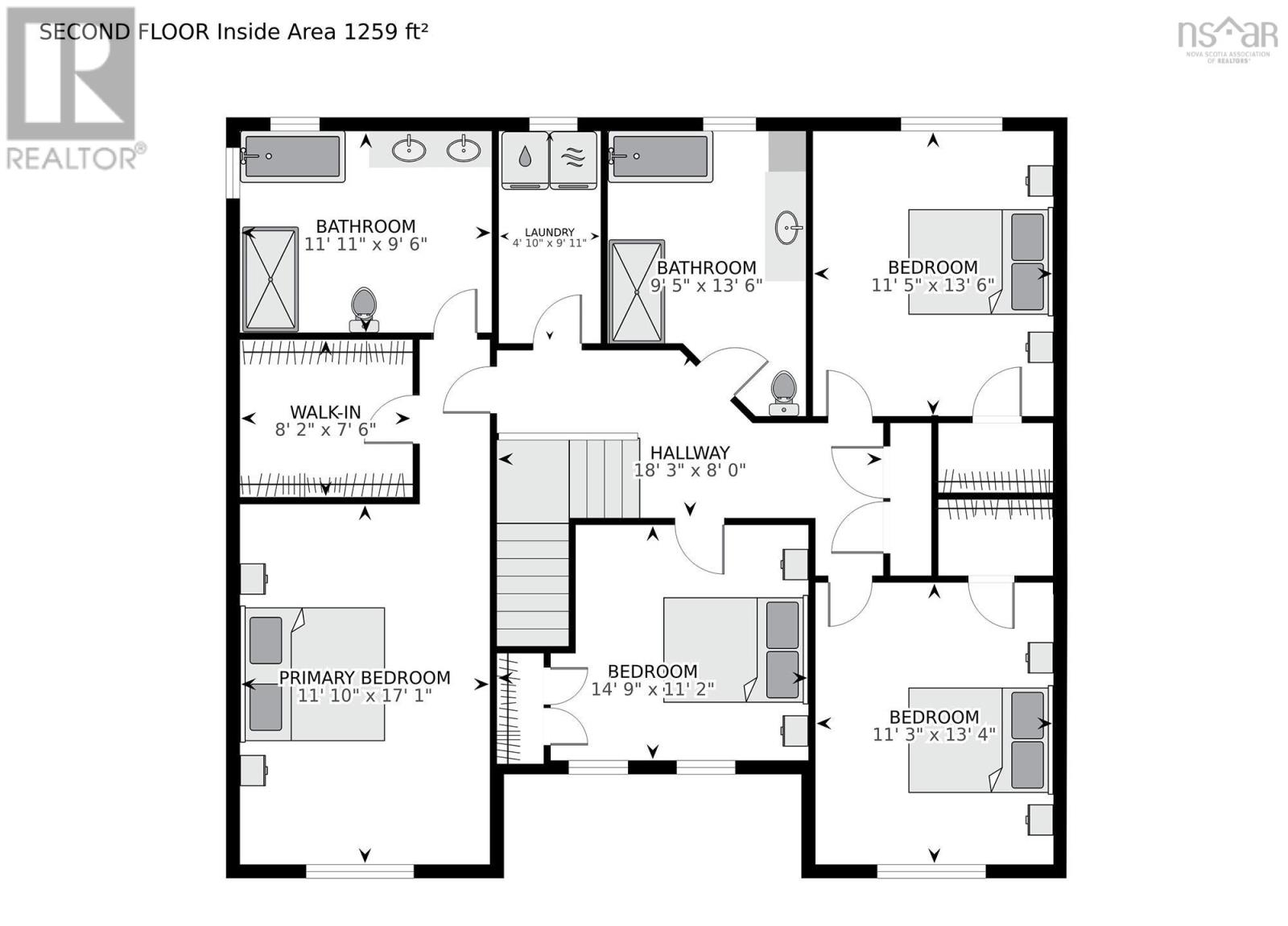5 Bedroom
4 Bathroom
Landscaped
$1,100,000
Discover Luxurious Living with an In-Law Suite-Step into this exquisite custom-built, two-story home featuring a beautifully designed in-law suite, perfect for multi-generational living or hosting guests. Situated on an oversized, fully landscaped municipal serviced lot, this residence offers unparalleled comfort and luxury. Inside, the home boasts four spacious bedrooms, each thoughtfully designed to provide ample space and natural light. Walk-in closets in three of the bedrooms offer generous storage solutions, ensuring your living spaces remain uncluttered and serene. The elegant bathrooms are outfitted with top-quality fixtures and finishes, delivering a spa-like experience within the comfort of your home. The kitchen and bathrooms feature natural stone countertops, adding a touch of elegance and durability that highlights the superior craftsmanship of this custom-built residence. Beyond the bedrooms, the interior continues to impress with formal living and dining, familyroom and oversized office are a perfect blend of style and functionality. The top-quality construction is evident in every detail, from the high-end materials used throughout to the meticulous attention to detail. Whether you are entertaining guests or enjoying a quiet evening with family, the spacious and inviting living spaces make every moment a pleasure. Nestled on an expansive lot, the exterior of this property is equally impressive. The fully landscaped grounds are maintained with ease thanks to the in-ground sprinklers, ensuring a lush, green yard year-round. The private firepit patio area provides the perfect setting for outdoor entertaining or relaxing under the stars. Additionally, a garden shed offers convenient storage for all your outdoor tools and equipment. The detached 26x30 fully finished garage offers abundant space for vehicles, a workshop, or additional storage needs. This property perfectly balances luxurious indoor living with versatile and enjoyable outdoor spaces. (id:25286)
Property Details
|
MLS® Number
|
202411373 |
|
Property Type
|
Single Family |
|
Community Name
|
Cole Harbour |
|
Amenities Near By
|
Golf Course, Park, Playground, Public Transit, Shopping, Place Of Worship |
|
Community Features
|
Recreational Facilities, School Bus |
|
Features
|
Sloping |
|
Structure
|
Shed |
Building
|
Bathroom Total
|
4 |
|
Bedrooms Above Ground
|
4 |
|
Bedrooms Below Ground
|
1 |
|
Bedrooms Total
|
5 |
|
Basement Development
|
Finished |
|
Basement Features
|
Walk Out |
|
Basement Type
|
Full (finished) |
|
Construction Style Attachment
|
Detached |
|
Flooring Type
|
Cork, Hardwood, Porcelain Tile, Vinyl Plank |
|
Foundation Type
|
Poured Concrete |
|
Half Bath Total
|
1 |
|
Stories Total
|
2 |
|
Total Finished Area
|
4068 Sqft |
|
Type
|
House |
|
Utility Water
|
Municipal Water |
Parking
Land
|
Acreage
|
No |
|
Land Amenities
|
Golf Course, Park, Playground, Public Transit, Shopping, Place Of Worship |
|
Landscape Features
|
Landscaped |
|
Sewer
|
Municipal Sewage System |
|
Size Irregular
|
0.2711 |
|
Size Total
|
0.2711 Ac |
|
Size Total Text
|
0.2711 Ac |
Rooms
| Level |
Type |
Length |
Width |
Dimensions |
|
Second Level |
Primary Bedroom |
|
|
11.11x16.10 |
|
Second Level |
Ensuite (# Pieces 2-6) |
|
|
9.5x11.11 8pc |
|
Second Level |
Laundry Room |
|
|
4.10x10 |
|
Second Level |
Bedroom |
|
|
11x11.2 |
|
Second Level |
Bath (# Pieces 1-6) |
|
|
12x10 5pc |
|
Second Level |
Bedroom |
|
|
13.4x11.8 |
|
Lower Level |
Bedroom |
|
|
13.4x11.8 |
|
Lower Level |
Foyer |
|
|
15.8x10.5 |
|
Lower Level |
Bedroom |
|
|
20x10.8 |
|
Lower Level |
Bath (# Pieces 1-6) |
|
|
5x8 4pc |
|
Lower Level |
Living Room |
|
|
19.3x13.5 |
|
Lower Level |
Other |
|
|
6.4x11.10 |
|
Main Level |
Foyer |
|
|
14.2x11 |
|
Main Level |
Den |
|
|
12x15.2 |
|
Main Level |
Bath (# Pieces 1-6) |
|
|
2pc |
|
Main Level |
Kitchen |
|
|
14.4x17 |
|
Main Level |
Family Room |
|
|
16.4x12 |
|
Main Level |
Dining Room |
|
|
9.2x14.3 |
|
Main Level |
Living Room |
|
|
20.4x11.5 |
https://www.realtor.ca/real-estate/26933333/133-lundy-drive-cole-harbour-cole-harbour

