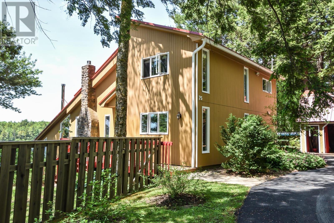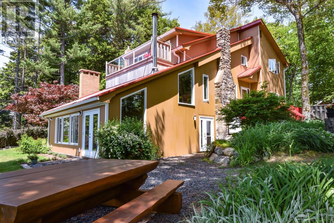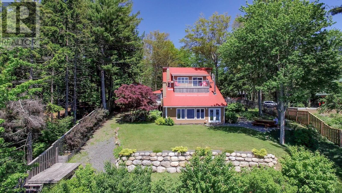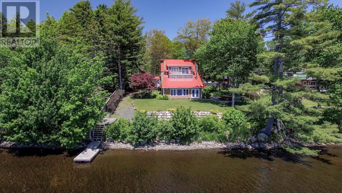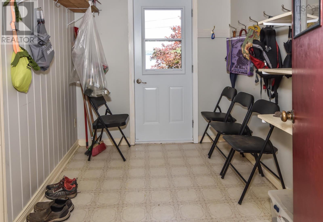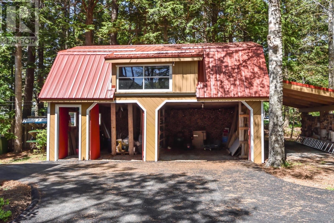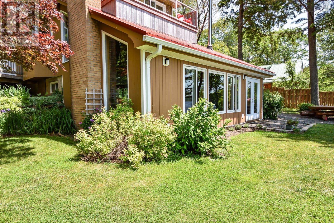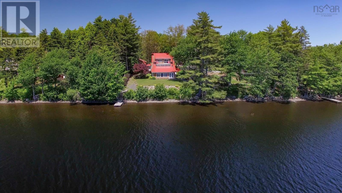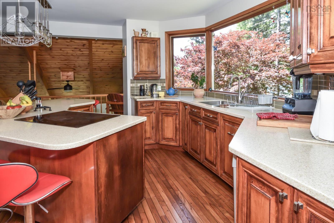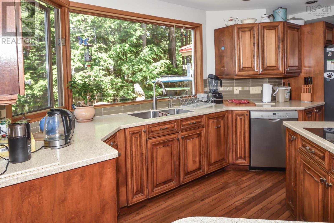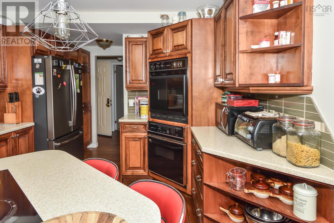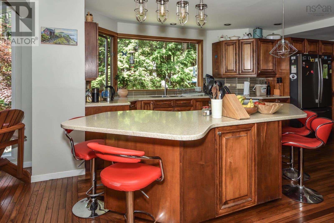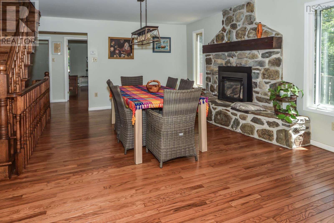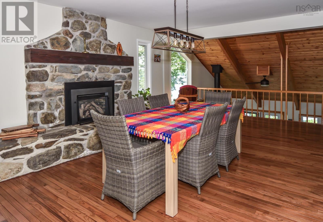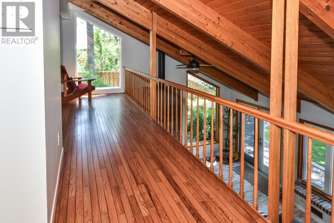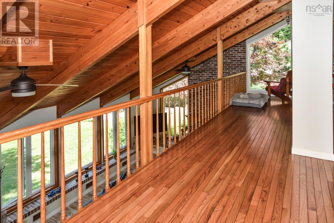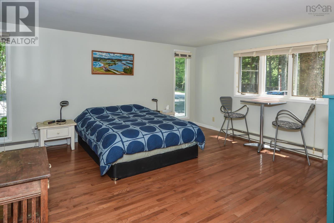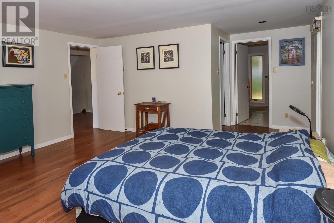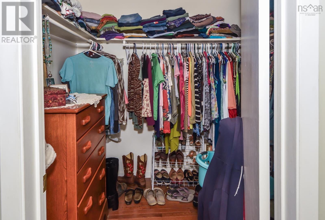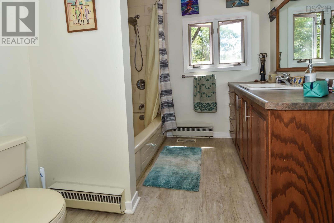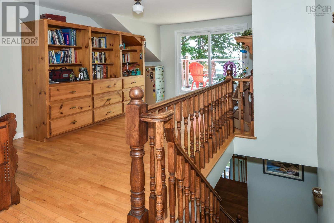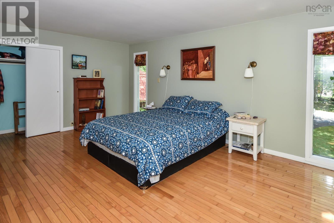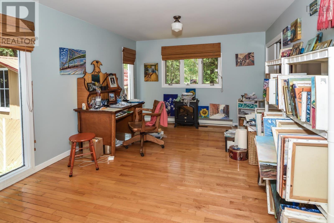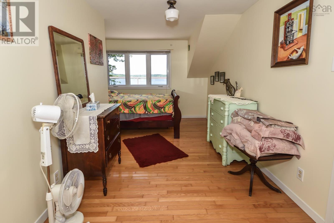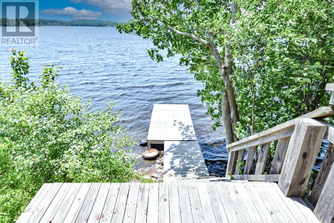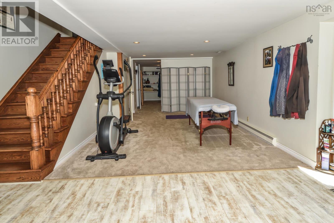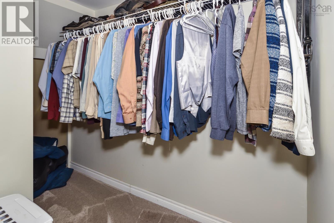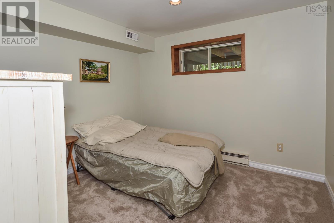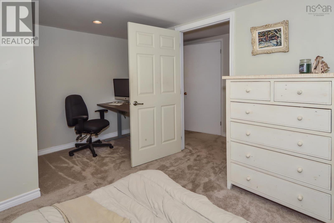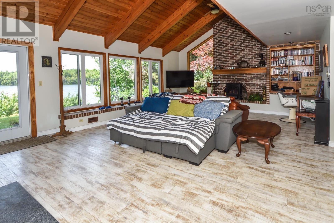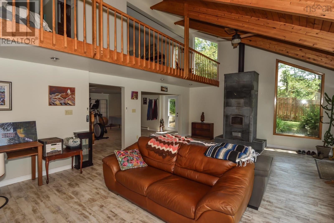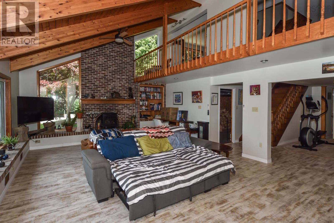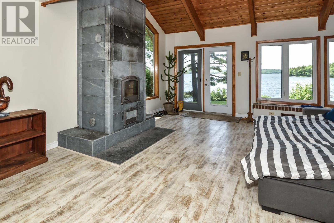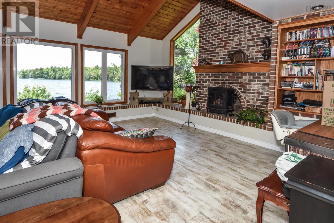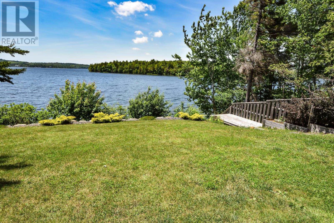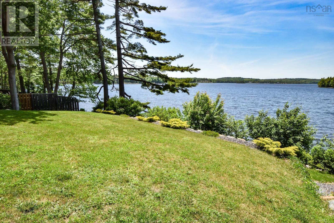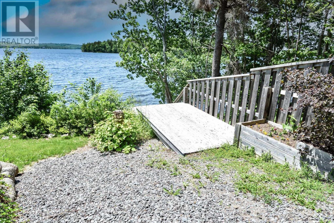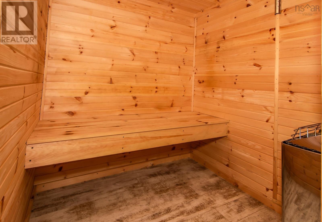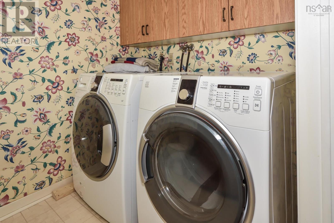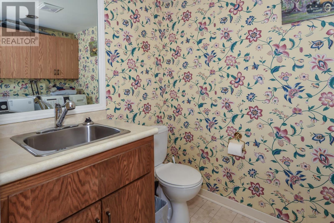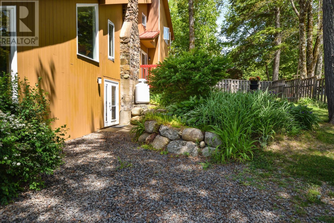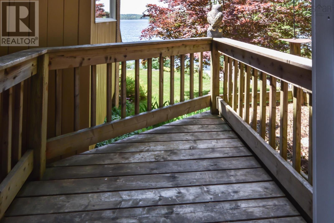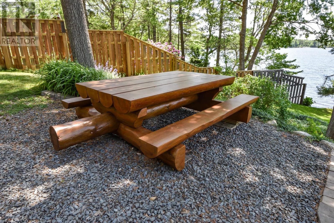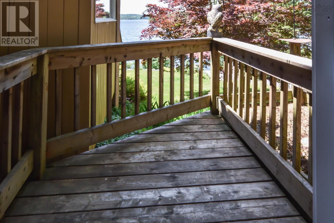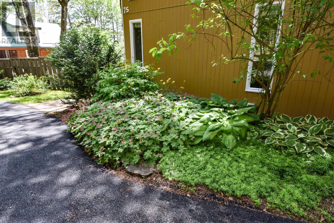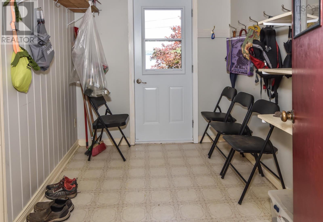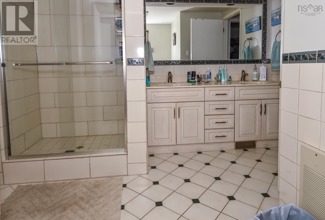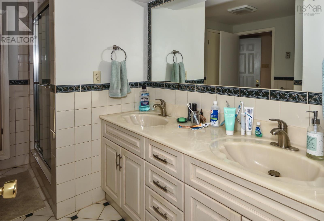4 Bedroom
3 Bathroom
3458 sqft
Contemporary
Fireplace
Waterfront On Lake
$885,000
Nestled in the highly sought-after Fancy Lake area, just 7 minutes from Bridgewater, this contemporary 4-bedroom, 3-bathroom home offers a generous 3458 square feet of living space. Featuring oversized rooms throughout this is the essence of living comfortably. There is a large family room on the lower level that provides stunning lake views while enjoying the space. You are assured of comfort and convenience year-round with multiple wood-burning sources as well as propane and electric. The custom kitchen is both practical and inviting, boasting built-in appliances, ample counter space, and new countertops. For relaxation, unwind in the sauna located on the lower level after a long day. Outside, the property is adorned with lush landscaping, including abundant shrubbery and perennials. A paved driveway leads to a spacious garage with a storage loft. Enjoy direct access to Fancy Lake with a relaxing platform by the water and a dock awaiting your pleasure craft. An observation deck on the second level offers panoramic views of lake activities. The home is further enhanced by a durable metal roof system, ensuring long-term peace of mind. Rarely does an opportunity like this arise so add this exceptional property to your must-see list. When Fibre-Op Internet is a must, not to worry, you have that here. (id:25286)
Property Details
|
MLS® Number
|
202414166 |
|
Property Type
|
Single Family |
|
Community Name
|
Conquerall Mills |
|
Amenities Near By
|
Golf Course, Park, Playground, Shopping, Place Of Worship, Beach |
|
Community Features
|
Recreational Facilities, School Bus |
|
Equipment Type
|
Propane Tank |
|
Rental Equipment Type
|
Propane Tank |
|
Water Front Type
|
Waterfront On Lake |
Building
|
Bathroom Total
|
3 |
|
Bedrooms Above Ground
|
4 |
|
Bedrooms Total
|
4 |
|
Appliances
|
Gas Stove(s) |
|
Architectural Style
|
Contemporary |
|
Basement Development
|
Partially Finished |
|
Basement Features
|
Walk Out |
|
Basement Type
|
Full (partially Finished) |
|
Constructed Date
|
1971 |
|
Construction Style Attachment
|
Detached |
|
Exterior Finish
|
Wood Siding |
|
Fireplace Present
|
Yes |
|
Flooring Type
|
Carpeted, Ceramic Tile, Hardwood, Laminate |
|
Foundation Type
|
Poured Concrete |
|
Half Bath Total
|
1 |
|
Stories Total
|
2 |
|
Size Interior
|
3458 Sqft |
|
Total Finished Area
|
3458 Sqft |
|
Type
|
House |
|
Utility Water
|
Drilled Well |
Parking
|
Garage
|
|
|
Detached Garage
|
|
|
Parking Space(s)
|
|
Land
|
Acreage
|
No |
|
Land Amenities
|
Golf Course, Park, Playground, Shopping, Place Of Worship, Beach |
|
Sewer
|
Septic System |
|
Size Irregular
|
0.4086 |
|
Size Total
|
0.4086 Ac |
|
Size Total Text
|
0.4086 Ac |
Rooms
| Level |
Type |
Length |
Width |
Dimensions |
|
Second Level |
Other |
|
|
Sitting Rm 15.11x11 |
|
Second Level |
Bedroom |
|
|
15x10.4 |
|
Second Level |
Bedroom |
|
|
15.4x10.10 |
|
Second Level |
Bath (# Pieces 1-6) |
|
|
9x7.5 |
|
Basement |
Den |
|
|
/Bedroom 14.1x9.2 |
|
Basement |
Other |
|
|
Exercise/Massage 21.7x12.3 |
|
Basement |
Laundry / Bath |
|
|
2 pce 8.4x5.5 |
|
Basement |
Family Room |
|
|
26.7x17.6 |
|
Basement |
Utility Room |
|
|
/Wood Room21.7x9.6 |
|
Basement |
Workshop |
|
|
14.3x8.7 |
|
Basement |
Other |
|
|
Closet 11x4 Irregular |
|
Basement |
Other |
|
|
Sauna 5.5x5.4 |
|
Main Level |
Bath (# Pieces 1-6) |
|
|
9.7x10.5 |
|
Main Level |
Foyer |
|
|
9.8x7 |
|
Main Level |
Foyer |
|
|
5.3x5.7 |
|
Main Level |
Primary Bedroom |
|
|
14.10x14.7 |
|
Main Level |
Other |
|
|
Walk-In Closet 7.7x6.11 |
|
Main Level |
Foyer |
|
|
9.6x5 |
|
Main Level |
Dining Room |
|
|
16x12.6 |
|
Main Level |
Eat In Kitchen |
|
|
17.6x13 Irregular |
|
Main Level |
Other |
|
|
Mezzanine 27.1x4.8 |
https://www.realtor.ca/real-estate/27057763/75-lakeview-circle-conquerall-mills-conquerall-mills

