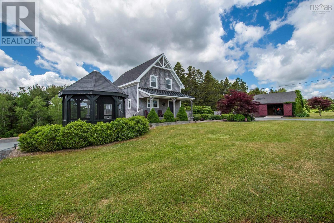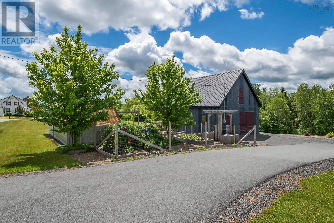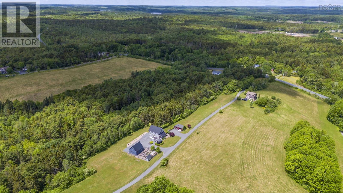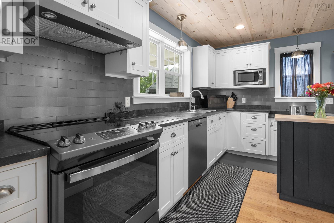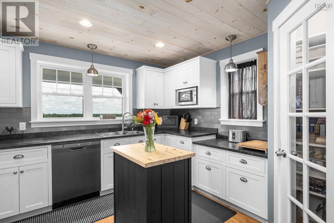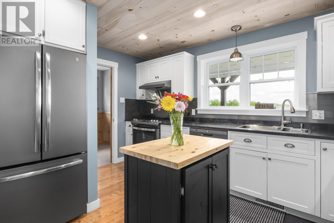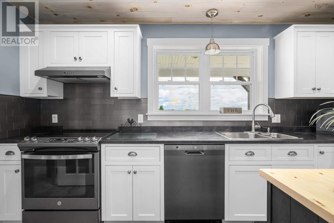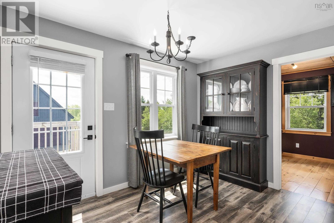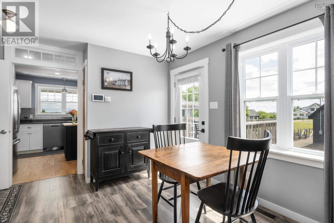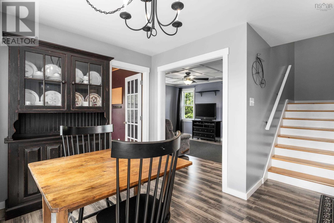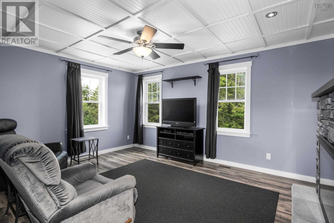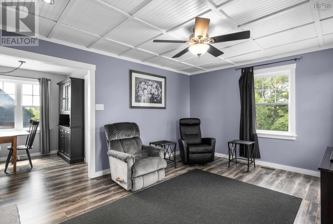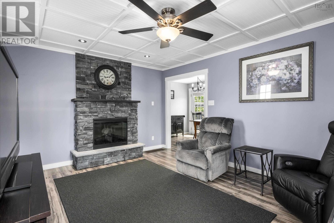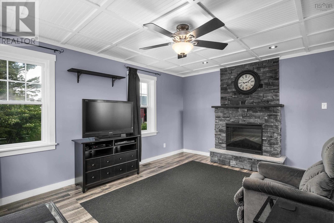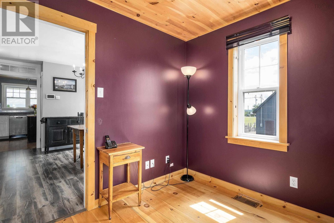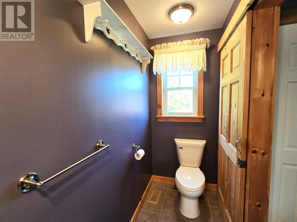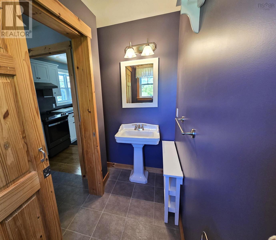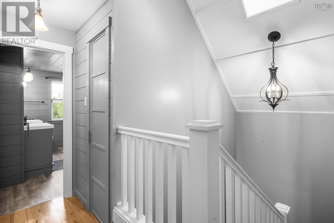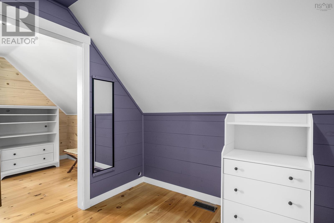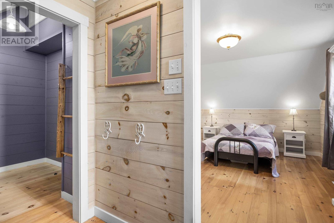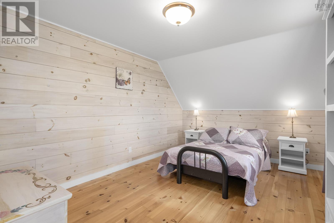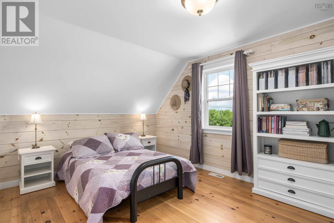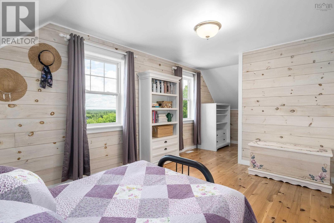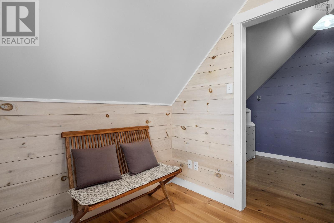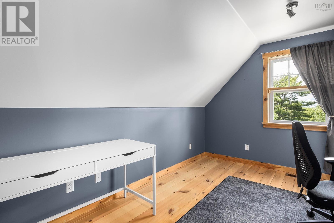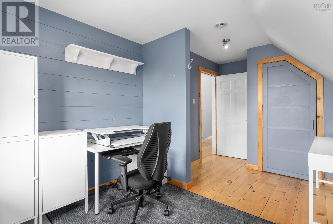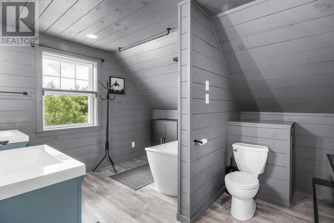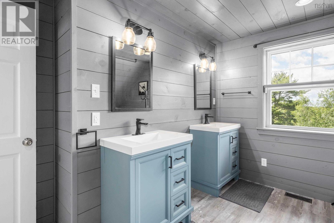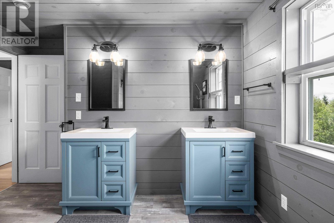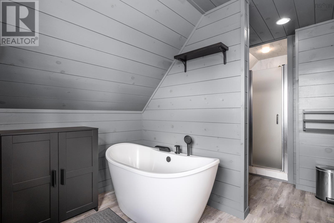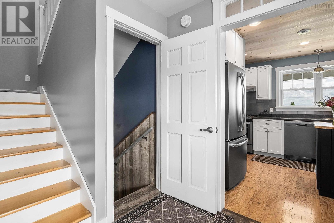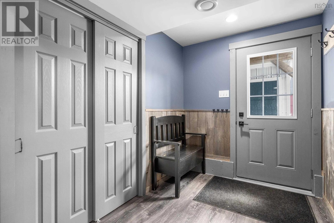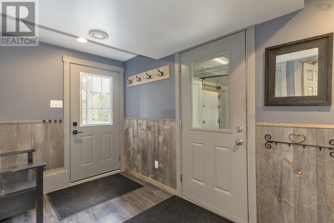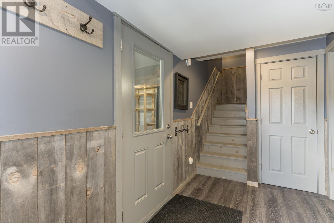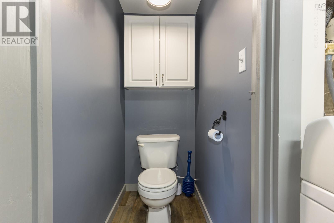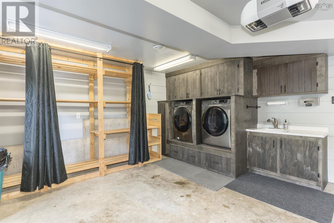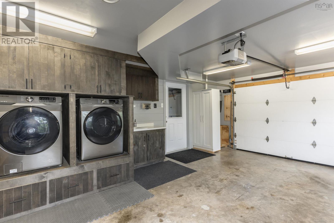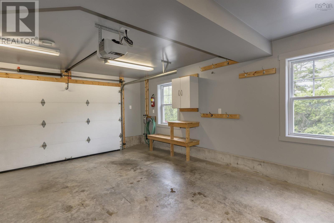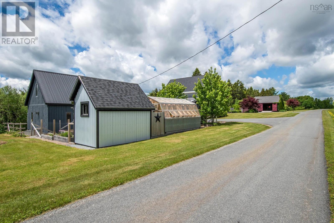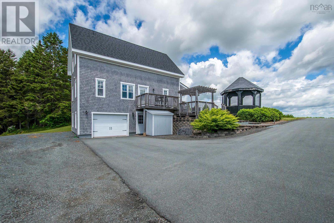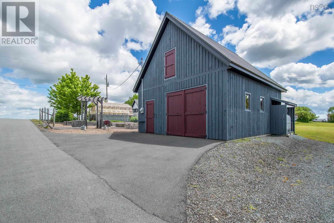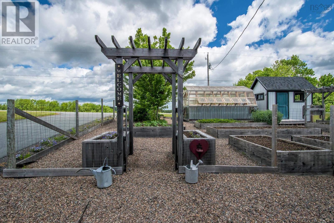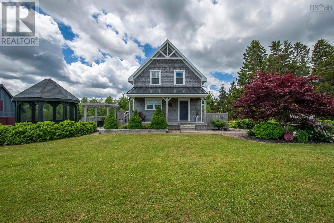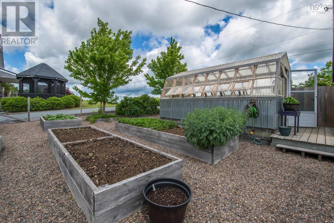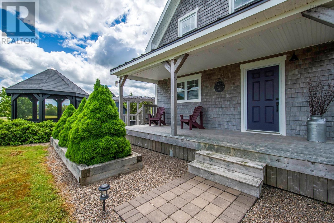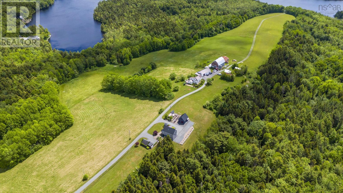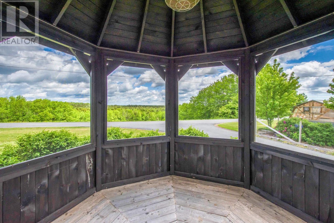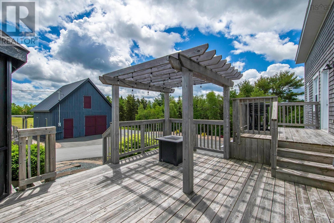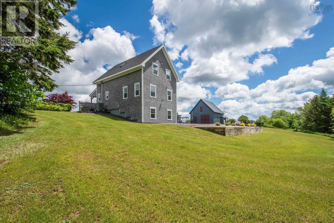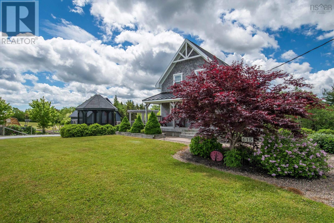3 Bedroom
3 Bathroom
Fireplace
Central Air Conditioning, Heat Pump
Acreage
Partially Landscaped
$495,000
Experience serene living in this meticulously maintained property, just 10 minutes from the charming town of Bridgewater. This stunning 17-year-old home is surrounded by beautifully landscaped grounds, featuring two detached garages, a greenhouse, multiple sheds, and a cozy gazebo. Upon arrival, a welcoming verandah invites you into the front foyer, where you'll find a convenient powder room. The quality kitchen boasts custom-built Charles Lantz cabinetry, an island for casual dining, and a separate walk-in pantry. Entertain guests in the formal dining room, which opens to a side deck, or relax in the spacious living room adorned with an electric fireplace. The main level also includes a versatile den/office, perfect for remote work or quiet reading. Upstairs, the home offers two well-appointed bedrooms. The primary suite features a generous ensuite closet area. There?s a luxurious full bath, complete with a separate shower stall, soaking tub, and double sinks. The walk-out basement provides even more functional space, with a mudroom, half bath, utility room, and ample storage. Outside, raised garden beds await your green thumb, ideal for cultivating fresh vegetables. This property is a quiet oasis, offering privacy and picturesque lake views in the distance. With its blend of modern conveniences and rustic charm, this home is perfect for those seeking tranquility and comfort in a beautiful, natural setting. Come and discover your new sanctuary, where every detail has been thoughtfully considered. (id:25286)
Property Details
|
MLS® Number
|
202414038 |
|
Property Type
|
Single Family |
|
Community Name
|
Laconia |
|
Community Features
|
School Bus |
|
Equipment Type
|
Propane Tank |
|
Features
|
Treed, Sloping, Level, Gazebo |
|
Rental Equipment Type
|
Propane Tank |
|
Structure
|
Shed |
|
View Type
|
Lake View |
Building
|
Bathroom Total
|
3 |
|
Bedrooms Above Ground
|
3 |
|
Bedrooms Total
|
3 |
|
Appliances
|
Range - Electric, Dishwasher, Dryer - Electric, Washer, Freezer - Chest, Refrigerator, Water Softener, Central Vacuum |
|
Basement Development
|
Partially Finished |
|
Basement Features
|
Walk Out |
|
Basement Type
|
Full (partially Finished) |
|
Constructed Date
|
2007 |
|
Construction Style Attachment
|
Detached |
|
Cooling Type
|
Central Air Conditioning, Heat Pump |
|
Exterior Finish
|
Wood Shingles |
|
Fireplace Present
|
Yes |
|
Flooring Type
|
Ceramic Tile, Laminate, Wood, Other, Vinyl Plank |
|
Foundation Type
|
Poured Concrete |
|
Half Bath Total
|
2 |
|
Stories Total
|
2 |
|
Total Finished Area
|
1618 Sqft |
|
Type
|
House |
|
Utility Water
|
Drilled Well |
Parking
|
Garage
|
|
|
Detached Garage
|
|
|
Gravel
|
|
|
Parking Space(s)
|
|
Land
|
Acreage
|
Yes |
|
Landscape Features
|
Partially Landscaped |
|
Sewer
|
Septic System |
|
Size Irregular
|
1.52 |
|
Size Total
|
1.52 Ac |
|
Size Total Text
|
1.52 Ac |
Rooms
| Level |
Type |
Length |
Width |
Dimensions |
|
Second Level |
Primary Bedroom |
|
|
14.1x10.7+8.9x6.5 |
|
Second Level |
Other |
|
|
Ensuite Closet 8.3x8.1 |
|
Second Level |
Bedroom |
|
|
9.9x7.9+8.4x5.1 |
|
Second Level |
Bath (# Pieces 1-6) |
|
|
11.1x10.5+3.10x2.10 |
|
Lower Level |
Mud Room |
|
|
12.2x6.5+4x2.11 |
|
Lower Level |
Bath (# Pieces 1-6) |
|
|
4.8x2.11 |
|
Lower Level |
Utility Room |
|
|
20.8x10.4 - 5.3x2.10 - 5.4x3.4 |
|
Main Level |
Foyer |
|
|
6.11x3.4+4.6x3.4 |
|
Main Level |
Kitchen |
|
|
13.7x10.8 |
|
Main Level |
Other |
|
|
Pantry 4x3.11 |
|
Main Level |
Other |
|
|
Dining Nook 11.1x8.6 |
|
Main Level |
Living Room |
|
|
15.1x12 |
|
Main Level |
Bedroom |
|
|
8.7x8.6 |
|
Main Level |
Bath (# Pieces 1-6) |
|
|
8.4x3.5 |
https://www.realtor.ca/real-estate/27051612/615-lapland-road-laconia-laconia

