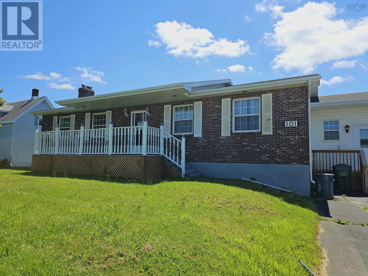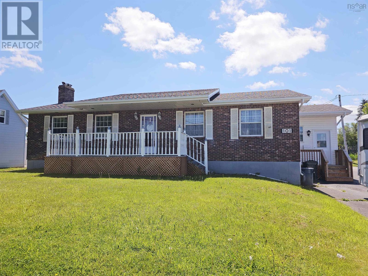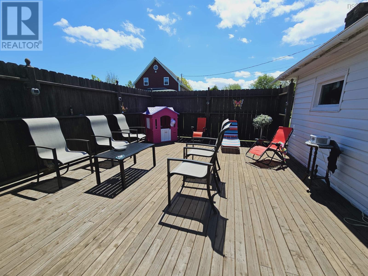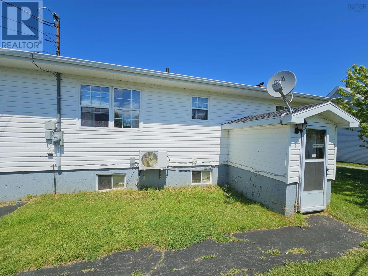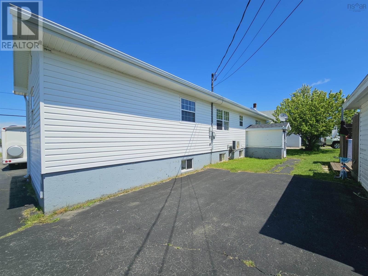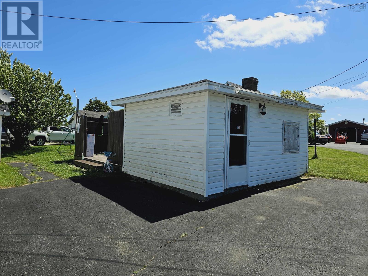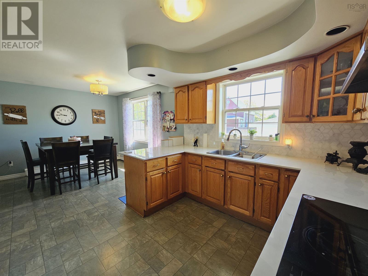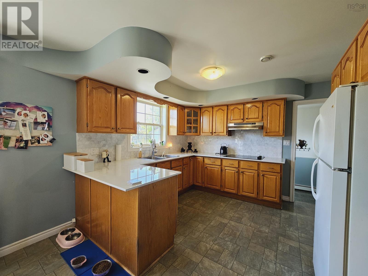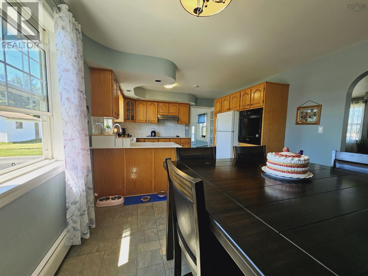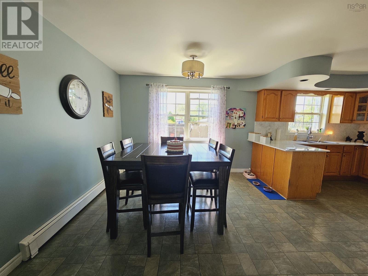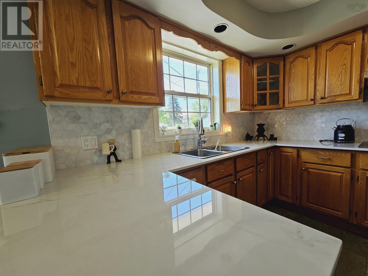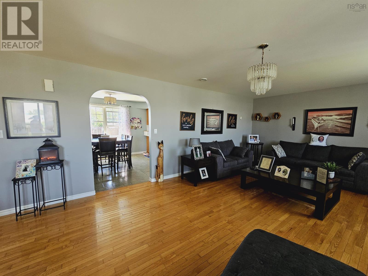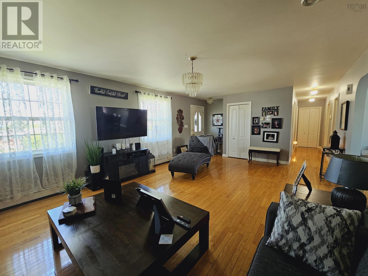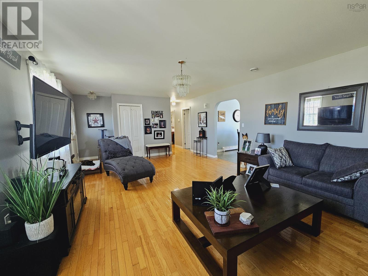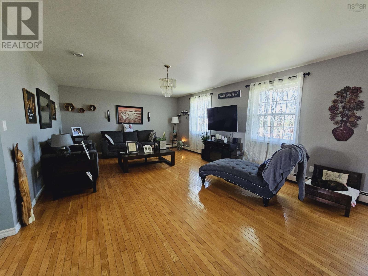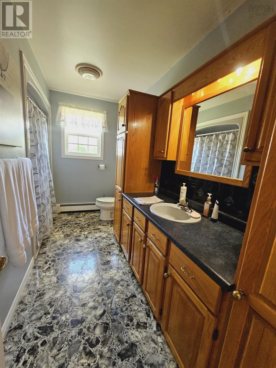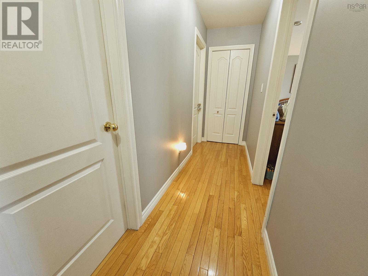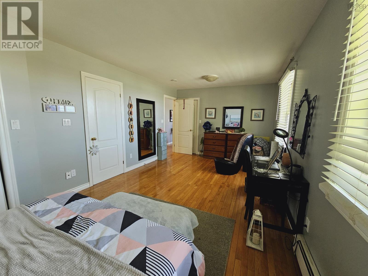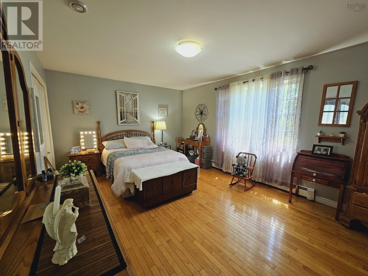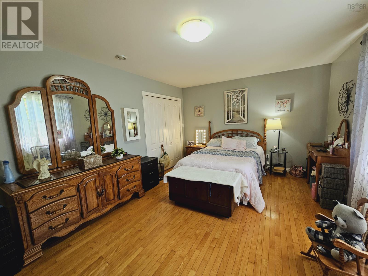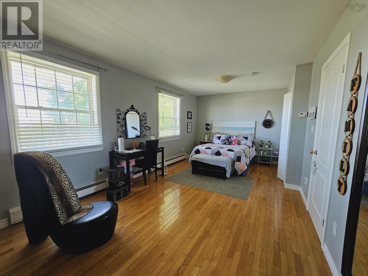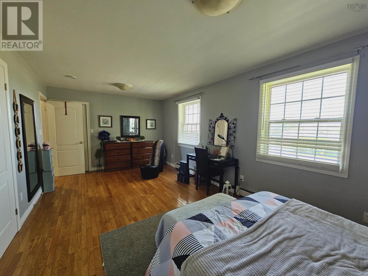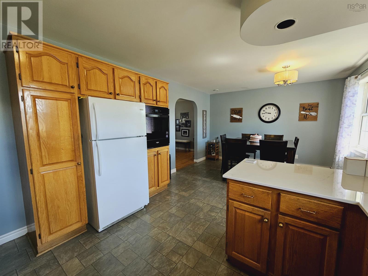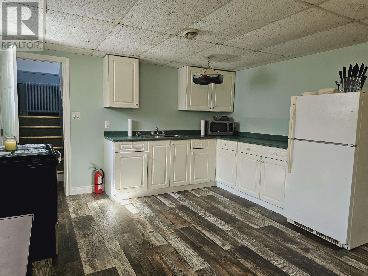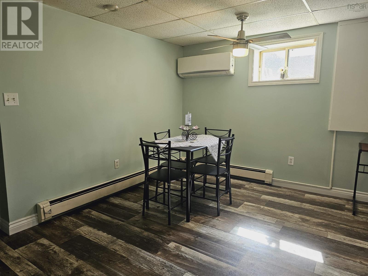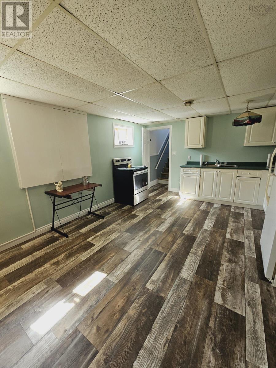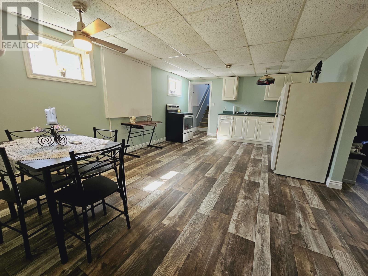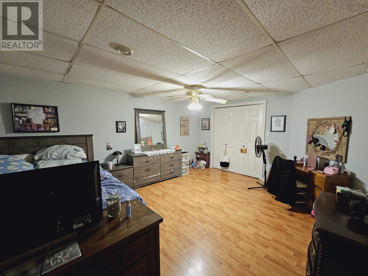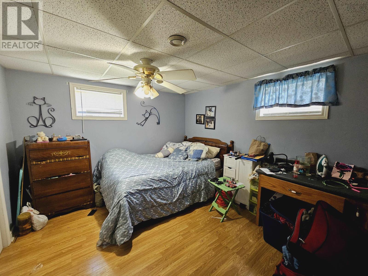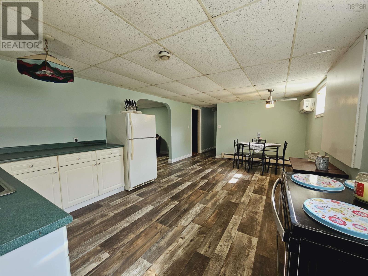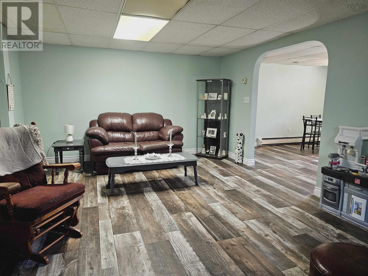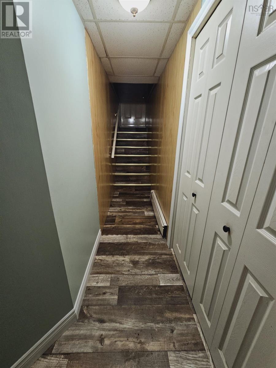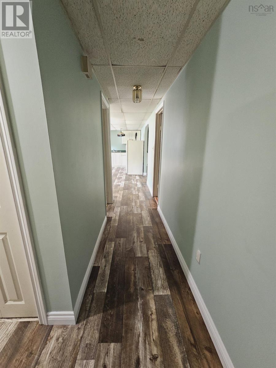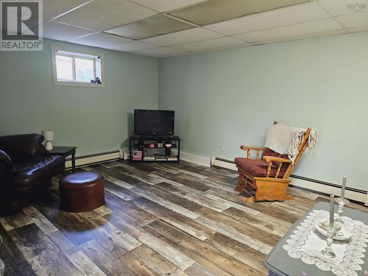3 Bedroom
2 Bathroom
Bungalow
$290,000
Welcome to this charming bungalow, a perfect blend of comfort and convenience. This well-maintained home boasts beautiful hardwood floors throughout the upper level, adding warmth and character to every room. Currently configured with two large bedrooms, the layout can easily be converted back to three to suit your needs. The spacious kitchen is a chef?s delight, featuring ample cupboard and counter space for all your culinary endeavors. Enjoy meal preparations and entertaining in this bright and inviting area. Downstairs, you'll find a full apartment complete with a separate entrance, ideal for extended family, guests, or potential rental income. Please note that the basement windows should be checked for egress compliance to ensure safety and comfort. Outside, the paved driveway offers ample parking space, while the property's prime location places you close to all amenities, including shopping, dining, and public transportation. Don't miss the opportunity to make this versatile and inviting bungalow your new home. Schedule a viewing today and experience the possibilities! (id:25286)
Property Details
|
MLS® Number
|
202413955 |
|
Property Type
|
Single Family |
|
Community Name
|
Sydney Mines |
|
Structure
|
Shed |
Building
|
Bathroom Total
|
2 |
|
Bedrooms Above Ground
|
2 |
|
Bedrooms Below Ground
|
1 |
|
Bedrooms Total
|
3 |
|
Architectural Style
|
Bungalow |
|
Basement Development
|
Finished |
|
Basement Type
|
Full (finished) |
|
Constructed Date
|
1995 |
|
Construction Style Attachment
|
Detached |
|
Exterior Finish
|
Brick, Vinyl |
|
Flooring Type
|
Ceramic Tile, Hardwood, Vinyl |
|
Foundation Type
|
Poured Concrete |
|
Stories Total
|
1 |
|
Total Finished Area
|
2688 Sqft |
|
Type
|
House |
|
Utility Water
|
Municipal Water |
Land
|
Acreage
|
No |
|
Sewer
|
Municipal Sewage System |
|
Size Irregular
|
0.2425 |
|
Size Total
|
0.2425 Ac |
|
Size Total Text
|
0.2425 Ac |
Rooms
| Level |
Type |
Length |
Width |
Dimensions |
|
Basement |
Kitchen |
|
|
20 x 20 |
|
Basement |
Living Room |
|
|
18 x 13 |
|
Basement |
Den |
|
|
13.6 x 10 |
|
Basement |
Bedroom |
|
|
10 x 10 |
|
Lower Level |
Bath (# Pieces 1-6) |
|
|
8 x 6 |
|
Main Level |
Kitchen |
|
|
21 x 13 |
|
Main Level |
Living Room |
|
|
25.8 x 15 |
|
Main Level |
Bath (# Pieces 1-6) |
|
|
10.6 x 8 |
|
Main Level |
Primary Bedroom |
|
|
20 x 10.6 |
|
Main Level |
Bedroom |
|
|
17.6 x 12 |
https://www.realtor.ca/real-estate/27048208/101-butts-street-sydney-mines-sydney-mines

