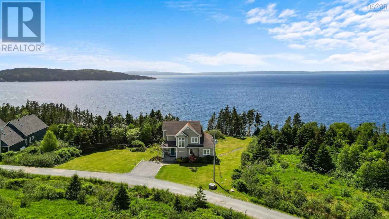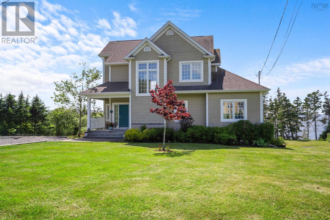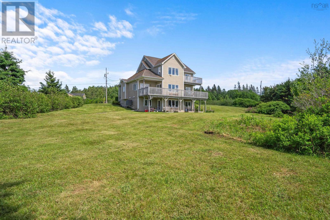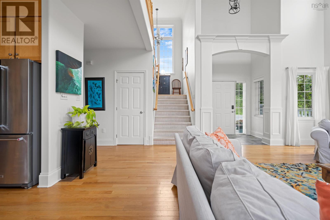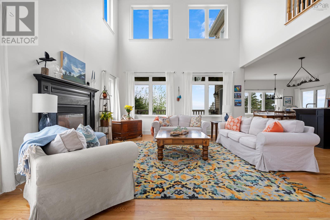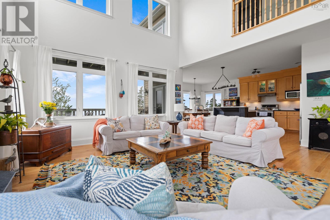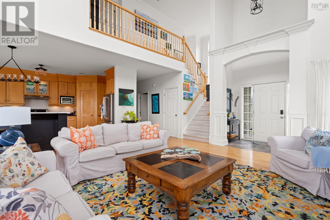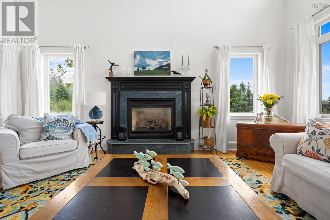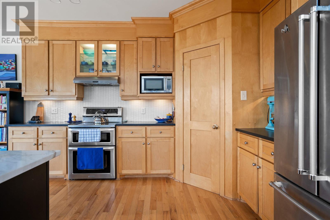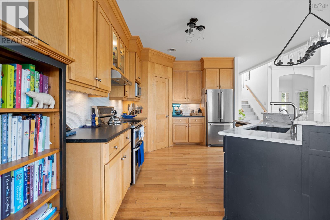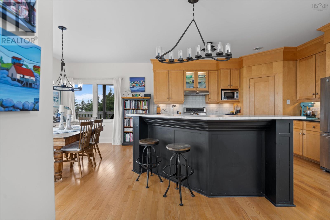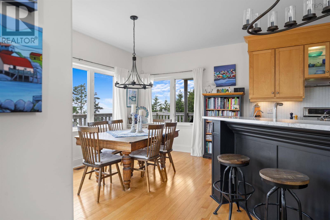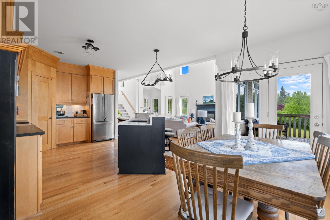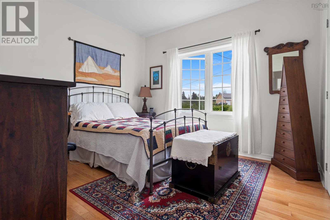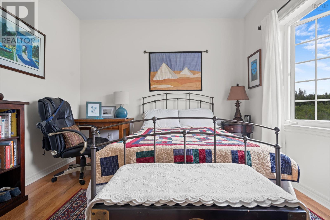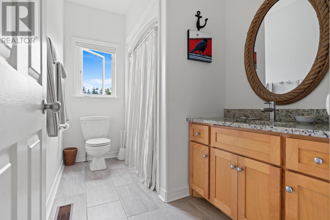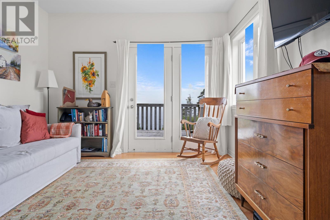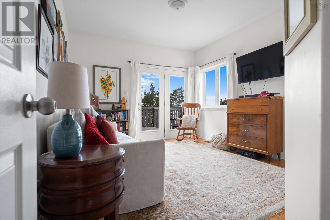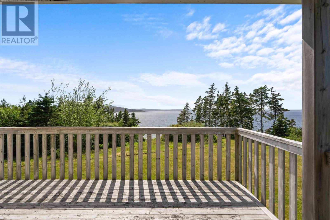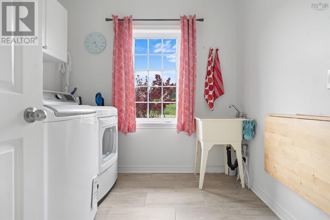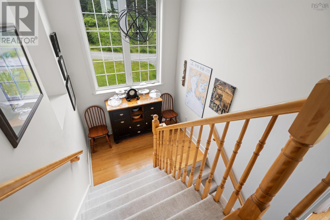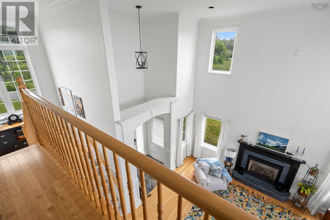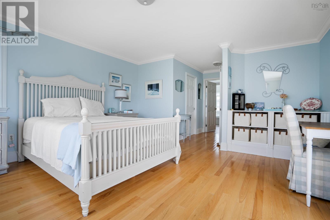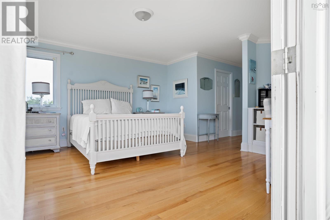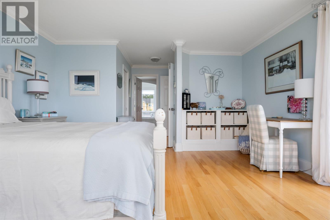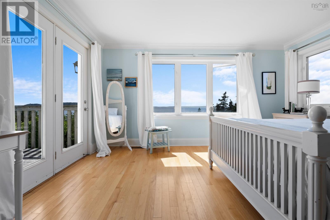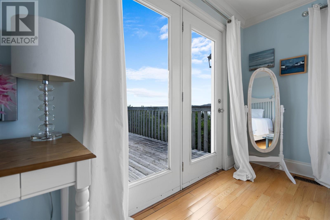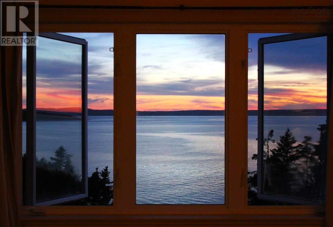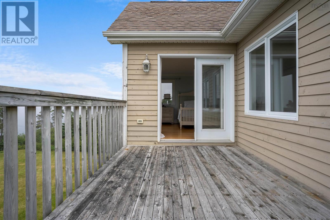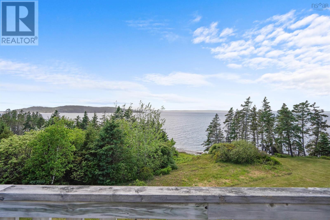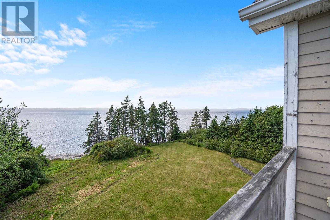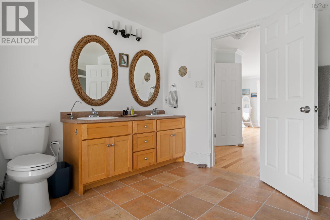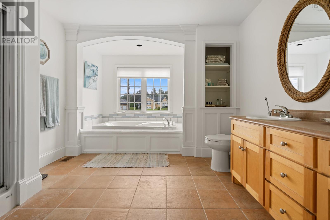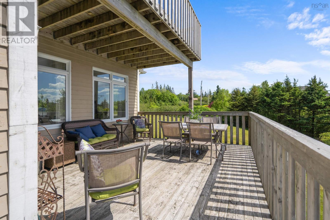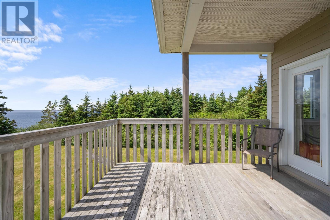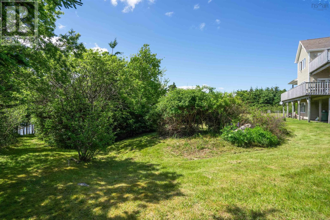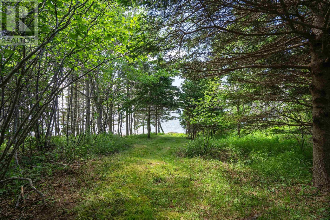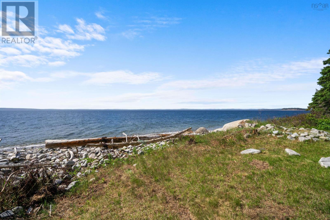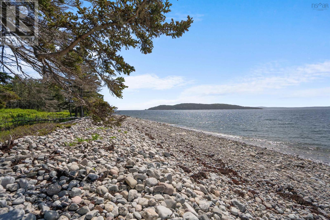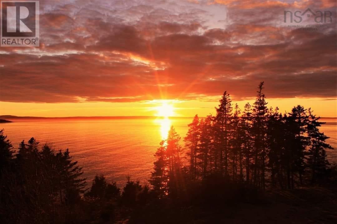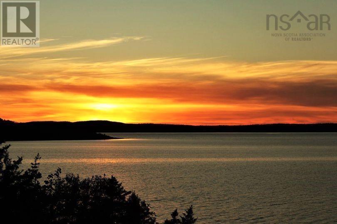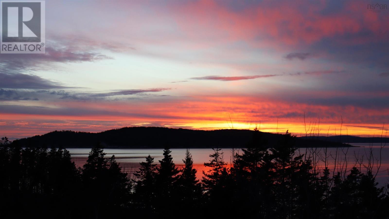3 Bedroom
2 Bathroom
1983 sqft
Fireplace
Central Air Conditioning, Heat Pump
Waterfront
Landscaped
$949,900
Welcome to 40 Amys Dr, an ocean-lover?s paradise with 275? of private waterfront on a 1-acre lot. This stunning property seamlessly blends modern design and comfort with natural beauty. The position and elevation of the house were carefully selected to take advantage of the breathtaking views of St Margaret?s Bay. West-facing, the sunsets you?ll enjoy here could be on a postcard. Stepping from the foyer into the living room you?ll immediately note the many windows, which flood the space with natural light. A gorgeous soapstone propane fireplace and vaulted ceiling create a dreamy seaside ambiance. The open-concept design is a dream for entertaining guests. A custom kitchen with birch cabinetry, granite countertops, a spacious pantry and large bi-level island with Italian marble counters flow effortlessly into the dining area, which has direct access to the main-level deck. Down the hall, you?ll find a laundry room, full bath and two bedrooms, one of which has patio doors to the back deck. Upstairs, you?ll find the primary suite with show-stopping views from both the bedroom and upper-level deck. A walk-in closet, large bathroom with jacuzzi tub and walk-in shower complete this level. The basement is ready for your personal touch. It is partially framed, wired, and plumbed, with a walkout to the backyard. An amazing opportunity to add living space for the growing family. Hacketts Cove is a picturesque coastal community only 40 mins from Halifax. Amenities and essential services are a short drive north in Tantallon; a quick drive south will have you in the world-famous Peggys Cove. Call your agent, book a private showing, and come and experience the beauty of the Bay! 3D Virtual Tour available upon request. (id:25286)
Property Details
|
MLS® Number
|
202413556 |
|
Property Type
|
Single Family |
|
Community Name
|
Hackett's Cove |
|
Amenities Near By
|
Beach |
|
Community Features
|
School Bus |
|
Equipment Type
|
Propane Tank |
|
Rental Equipment Type
|
Propane Tank |
|
View Type
|
Ocean View, View Of Water |
|
Water Front Type
|
Waterfront |
Building
|
Bathroom Total
|
2 |
|
Bedrooms Above Ground
|
3 |
|
Bedrooms Total
|
3 |
|
Appliances
|
Range - Electric, Dishwasher, Dryer, Washer, Microwave, Refrigerator, Water Softener, Central Vacuum - Roughed In |
|
Basement Development
|
Partially Finished |
|
Basement Features
|
Walk Out |
|
Basement Type
|
Full (partially Finished) |
|
Constructed Date
|
2001 |
|
Construction Style Attachment
|
Detached |
|
Cooling Type
|
Central Air Conditioning, Heat Pump |
|
Exterior Finish
|
Wood Siding |
|
Fireplace Present
|
Yes |
|
Flooring Type
|
Ceramic Tile, Hardwood, Porcelain Tile |
|
Foundation Type
|
Poured Concrete |
|
Stories Total
|
2 |
|
Size Interior
|
1983 Sqft |
|
Total Finished Area
|
1983 Sqft |
|
Type
|
House |
|
Utility Water
|
Drilled Well |
Parking
Land
|
Acreage
|
No |
|
Land Amenities
|
Beach |
|
Landscape Features
|
Landscaped |
|
Sewer
|
Septic System |
|
Size Irregular
|
0.9746 |
|
Size Total
|
0.9746 Ac |
|
Size Total Text
|
0.9746 Ac |
Rooms
| Level |
Type |
Length |
Width |
Dimensions |
|
Second Level |
Primary Bedroom |
|
|
16.3x14.6 |
|
Second Level |
Ensuite (# Pieces 2-6) |
|
|
12x8.6 |
|
Main Level |
Foyer |
|
|
5.2x6.5 |
|
Main Level |
Living Room |
|
|
16x19.3 |
|
Main Level |
Kitchen |
|
|
14.5x11.6 |
|
Main Level |
Dining Room |
|
|
9.8x14.8 |
|
Main Level |
Laundry / Bath |
|
|
8.2x8.7-jog |
|
Main Level |
Bedroom |
|
|
11.5x12.5+jog |
|
Main Level |
Bedroom |
|
|
10.7x11.5 |
|
Main Level |
Bath (# Pieces 1-6) |
|
|
8.6x5 |
https://www.realtor.ca/real-estate/27030971/40-amys-drive-hacketts-cove-hacketts-cove

