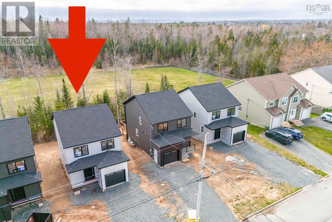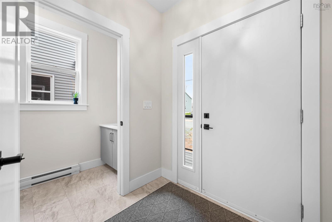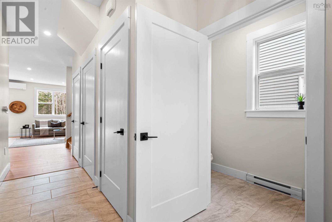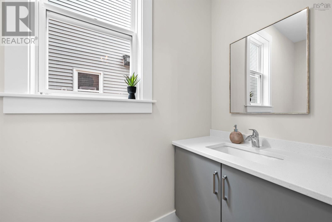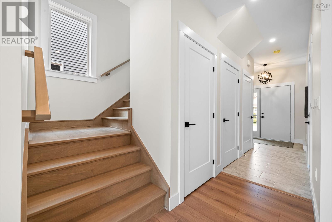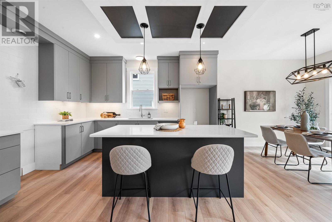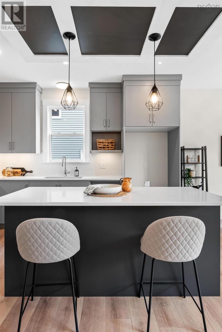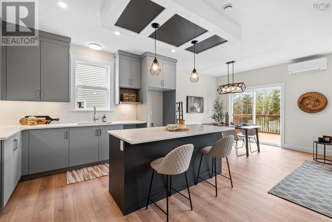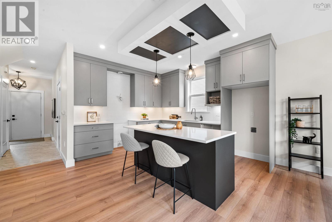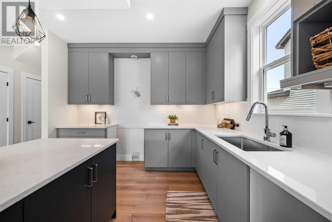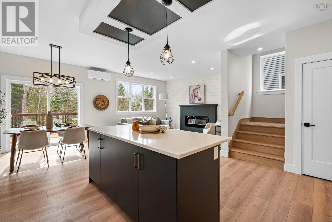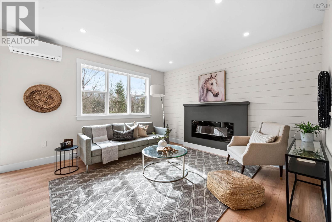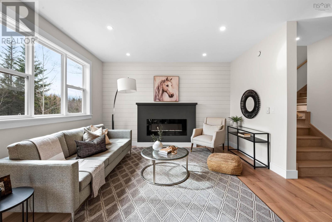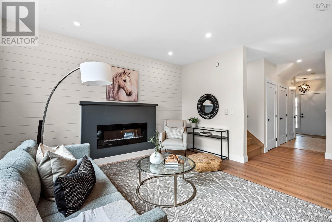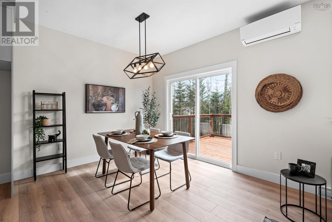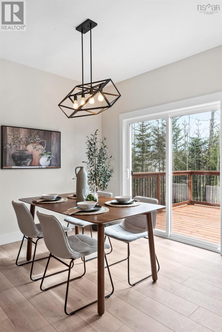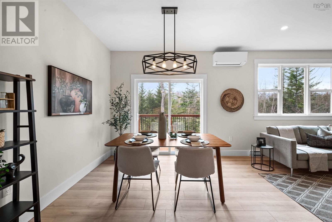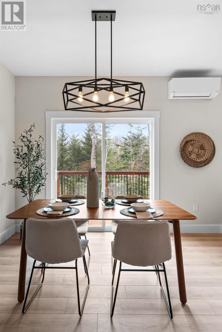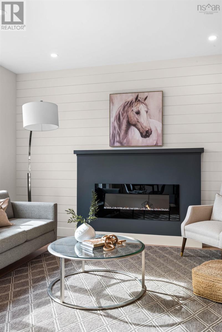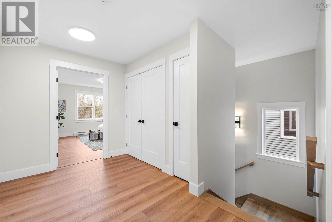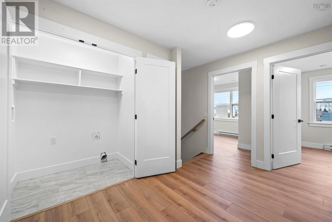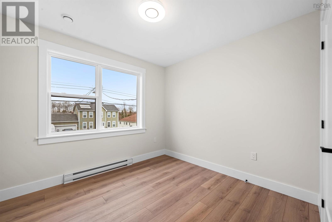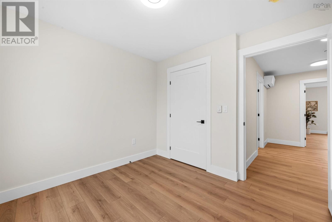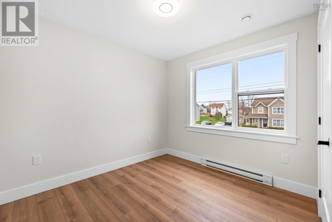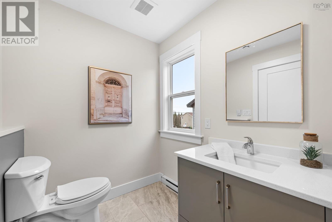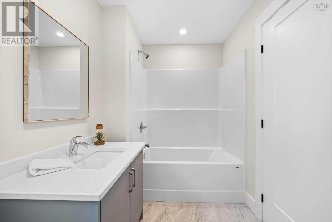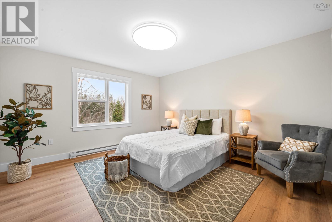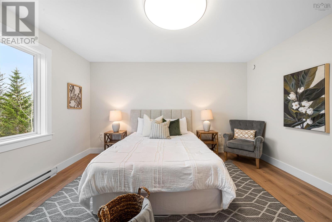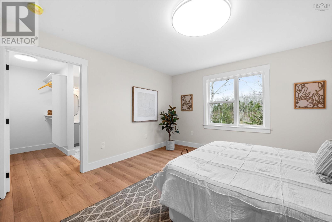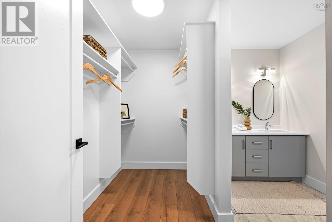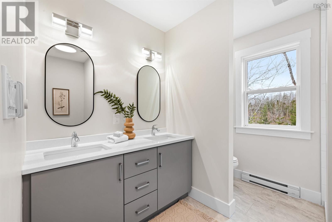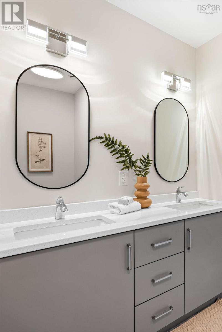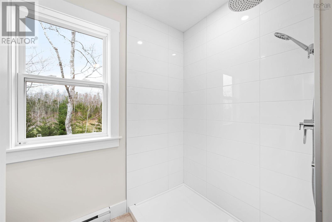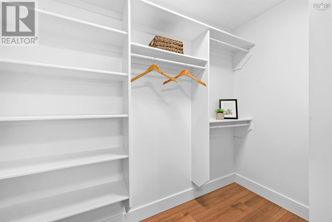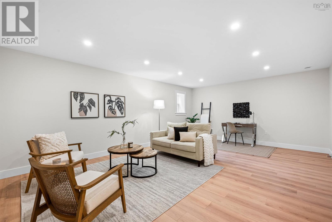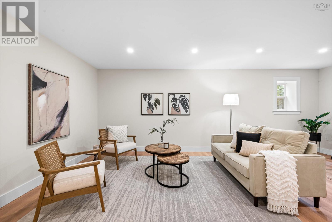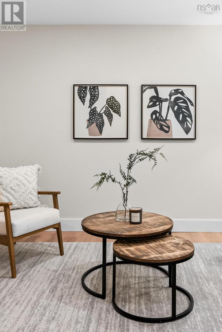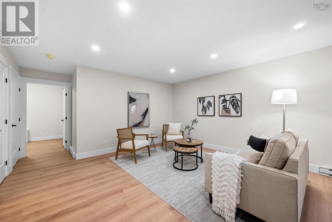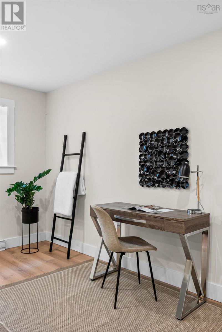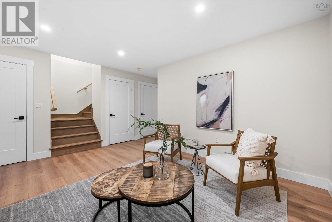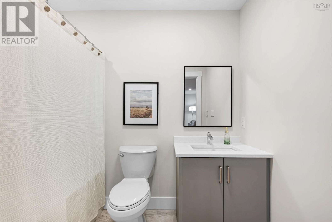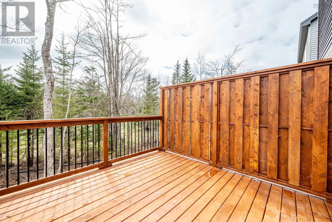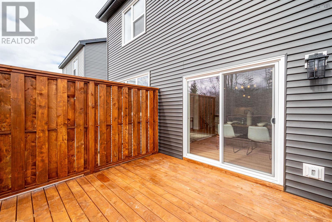3 Bedroom
4 Bathroom
2375 sqft
Heat Pump
Landscaped
$580,000
This spacious two-story home in Enfield offers the perfect blend of country living and city convenience. Situated in the beautiful town of Enfield, it provides easy access to urban amenities while enjoying the tranquility of rural surroundings. Backing onto the Enfield Elementary School, this home is ideal for families with young children. This home features main floor living room, dining and kitchen with a 2pc powder room, great area for family gatherings. The upper level has three bedrooms, including a large primary bedroom complete with an ensuite bathroom and a spacious walk-in closet. Two additional bedrooms provide ample space for children or guests, including a full main bath and laundry area The lower level of the home boasts a large recreation room to relax after a long day with another full bath - great area for overnight guests. With its spacious layout, convenient amenities, and desirable location, this home in Enfield is sure to attract interest. (id:25286)
Property Details
|
MLS® Number
|
202413449 |
|
Property Type
|
Single Family |
|
Community Name
|
Enfield |
|
Amenities Near By
|
Place Of Worship |
|
Community Features
|
School Bus |
Building
|
Bathroom Total
|
4 |
|
Bedrooms Above Ground
|
3 |
|
Bedrooms Total
|
3 |
|
Appliances
|
None |
|
Basement Development
|
Finished |
|
Basement Type
|
Full (finished) |
|
Construction Style Attachment
|
Link |
|
Cooling Type
|
Heat Pump |
|
Exterior Finish
|
Vinyl |
|
Flooring Type
|
Laminate, Tile |
|
Foundation Type
|
Poured Concrete |
|
Half Bath Total
|
1 |
|
Stories Total
|
2 |
|
Size Interior
|
2375 Sqft |
|
Total Finished Area
|
2375 Sqft |
|
Type
|
House |
|
Utility Water
|
Municipal Water |
Parking
Land
|
Acreage
|
No |
|
Land Amenities
|
Place Of Worship |
|
Landscape Features
|
Landscaped |
|
Sewer
|
Municipal Sewage System |
|
Size Irregular
|
0.1067 |
|
Size Total
|
0.1067 Ac |
|
Size Total Text
|
0.1067 Ac |
Rooms
| Level |
Type |
Length |
Width |
Dimensions |
|
Second Level |
Primary Bedroom |
|
|
13.2x14 |
|
Second Level |
Ensuite (# Pieces 2-6) |
|
|
8.3x8 |
|
Second Level |
Bedroom |
|
|
10x10 |
|
Second Level |
Bedroom |
|
|
10x10 |
|
Second Level |
Bath (# Pieces 1-6) |
|
|
5.4x9.7 |
|
Second Level |
Laundry / Bath |
|
|
closet |
|
Lower Level |
Family Room |
|
|
15x21.6 |
|
Lower Level |
Bath (# Pieces 1-6) |
|
|
5x8 |
|
Lower Level |
Den |
|
|
9.6x8.10 |
|
Main Level |
Living Room |
|
|
11.8x13.10 |
|
Main Level |
Dining Room |
|
|
10.10x8 |
|
Main Level |
Kitchen |
|
|
11.4x13.5 |
|
Main Level |
Bath (# Pieces 1-6) |
|
|
6.6x3.5 |
https://www.realtor.ca/real-estate/27025493/39-bona-crescent-enfield-enfield

