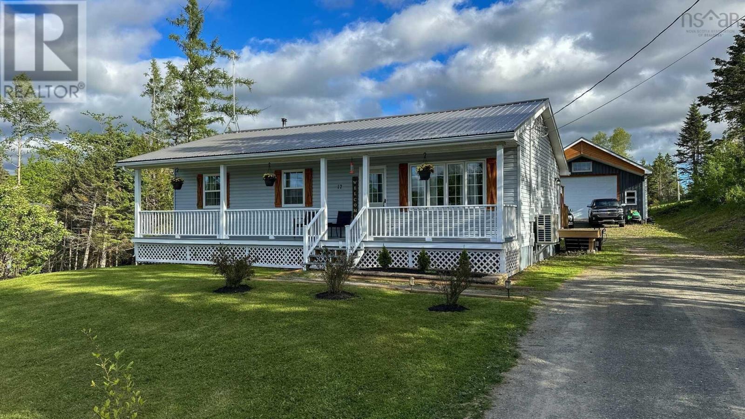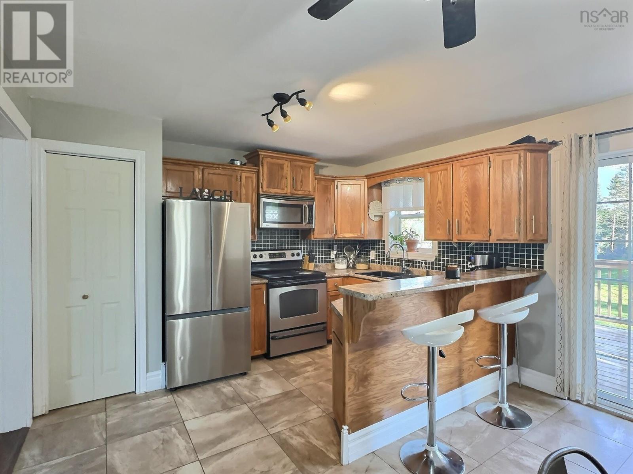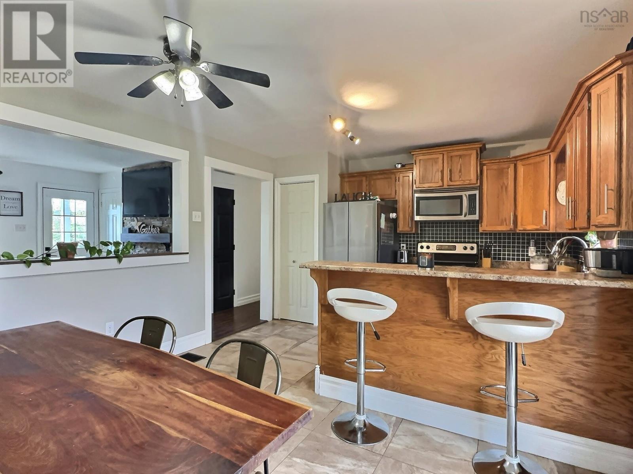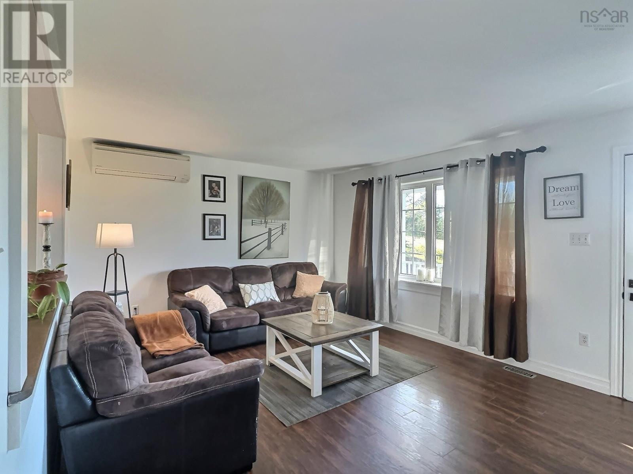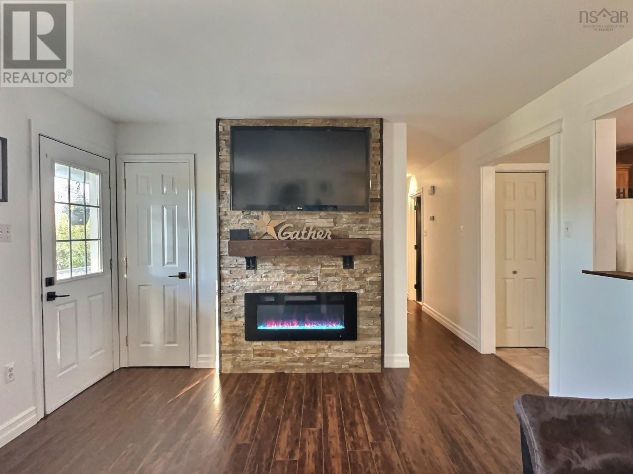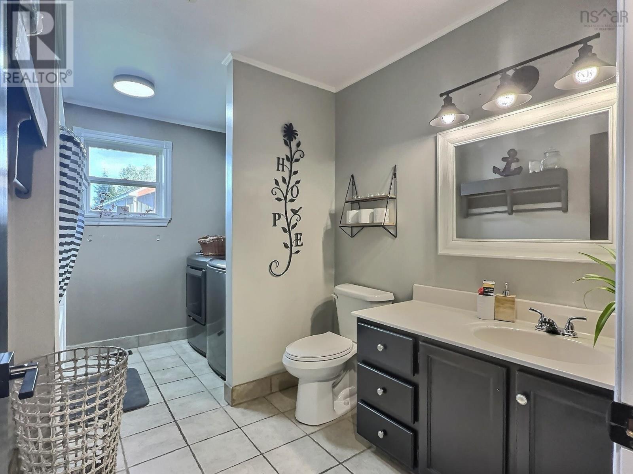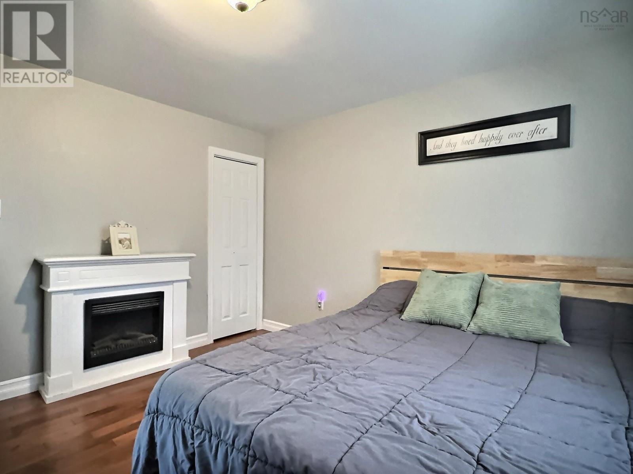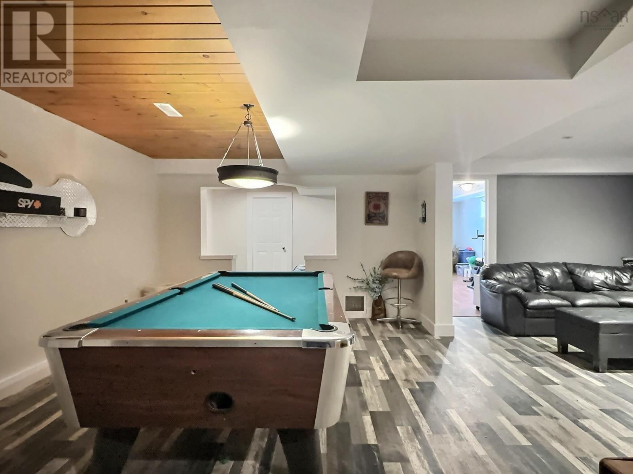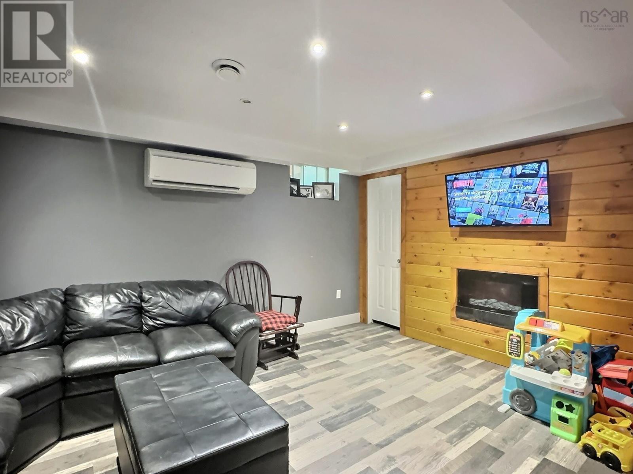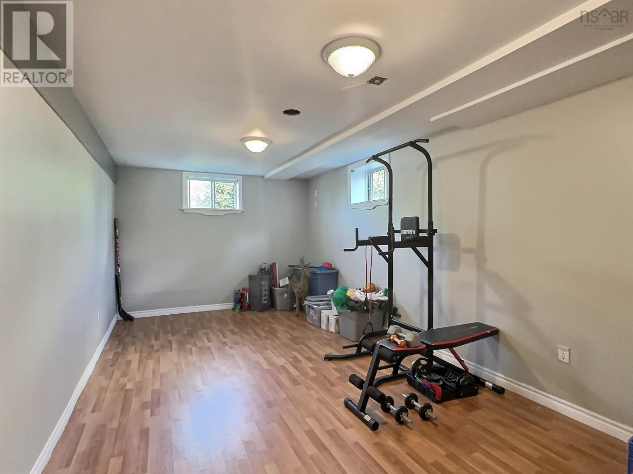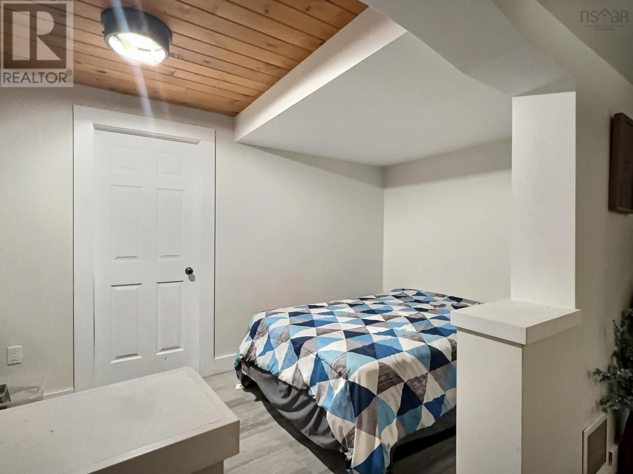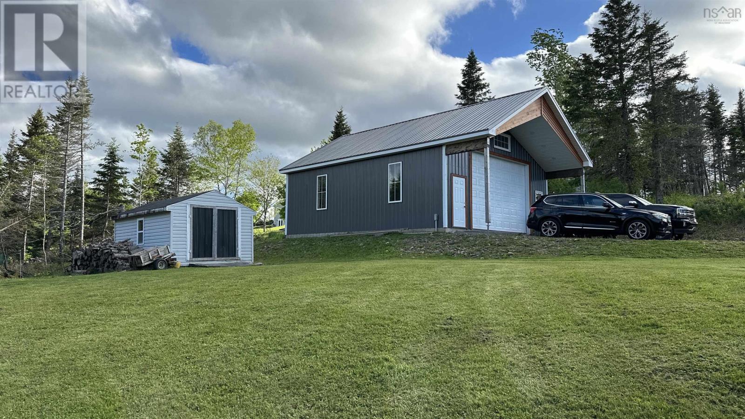3 Bedroom
1 Bathroom
Bungalow
Fireplace
Heat Pump
Landscaped
$399,000
Visit REALTOR® website for additional information. Nestled on over half an acre of beautifully landscaped, private land, this charming 3 bdrm ranch-style bungalow with a dream garage is a true gem. The main level offers a cozy living room with an electric fireplace, kitchen and dining area perfect for family gatherings, three comfortable bedrooms and a 4-piece bathroom that conveniently includes laundry facilities. The finished basement is designed for relaxation and recreation, featuring a spacious family room with another electric fireplace, a dedicated fitness room, and a versatile bonus room that can serve as an office or guest space. Both the main level and basement are equipped with efficient heat pumps, providing year-round comfort. The impressive 28x34 garage has a 16-foot ceiling, 200 AMP, wired for a welder and ample space for vehicles, storage, and projects. (id:25286)
Property Details
|
MLS® Number
|
202413187 |
|
Property Type
|
Single Family |
|
Community Name
|
Upper North River |
|
Amenities Near By
|
Golf Course, Playground, Shopping, Place Of Worship |
|
Community Features
|
School Bus |
|
Structure
|
Shed |
Building
|
Bathroom Total
|
1 |
|
Bedrooms Above Ground
|
3 |
|
Bedrooms Total
|
3 |
|
Appliances
|
Stove, Dishwasher, Dryer, Washer, Refrigerator |
|
Architectural Style
|
Bungalow |
|
Basement Development
|
Partially Finished |
|
Basement Type
|
Full (partially Finished) |
|
Constructed Date
|
1995 |
|
Construction Style Attachment
|
Detached |
|
Cooling Type
|
Heat Pump |
|
Exterior Finish
|
Vinyl |
|
Fireplace Present
|
Yes |
|
Flooring Type
|
Hardwood, Laminate, Linoleum |
|
Foundation Type
|
Poured Concrete |
|
Stories Total
|
1 |
|
Total Finished Area
|
1984 Sqft |
|
Type
|
House |
|
Utility Water
|
Drilled Well |
Parking
|
Garage
|
|
|
Detached Garage
|
|
|
Gravel
|
|
Land
|
Acreage
|
No |
|
Land Amenities
|
Golf Course, Playground, Shopping, Place Of Worship |
|
Landscape Features
|
Landscaped |
|
Sewer
|
Septic System |
|
Size Irregular
|
0.5357 |
|
Size Total
|
0.5357 Ac |
|
Size Total Text
|
0.5357 Ac |
Rooms
| Level |
Type |
Length |
Width |
Dimensions |
|
Basement |
Other |
|
|
20.9X10.5 |
|
Basement |
Family Room |
|
|
22.8X14.7 |
|
Basement |
Other |
|
|
7.9X12.7 |
|
Basement |
Utility Room |
|
|
UNFINISHED |
|
Main Level |
Living Room |
|
|
12.4x15.8 |
|
Main Level |
Kitchen |
|
|
12.4x16.4 |
|
Main Level |
Dining Room |
|
|
COMBINED |
|
Main Level |
Primary Bedroom |
|
|
11.7X12.4 |
|
Main Level |
Bedroom |
|
|
10.9X11.8 |
|
Main Level |
Bedroom |
|
|
10 |
|
Main Level |
Other |
|
|
33 |
|
Main Level |
Laundry / Bath |
|
|
12.3X6.8 4PC |
https://www.realtor.ca/real-estate/27014518/17-mary-etta-drive-upper-north-river-upper-north-river

