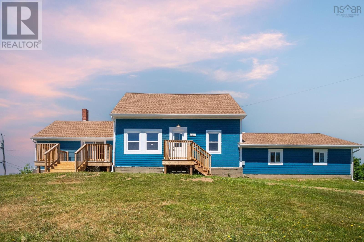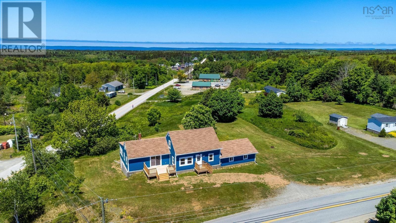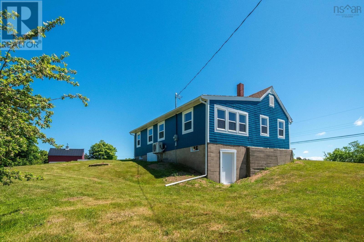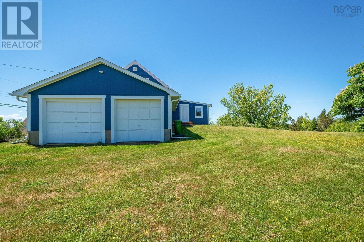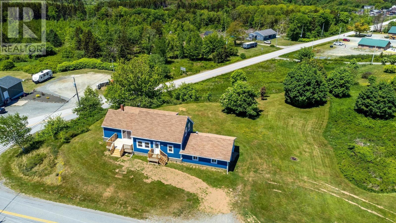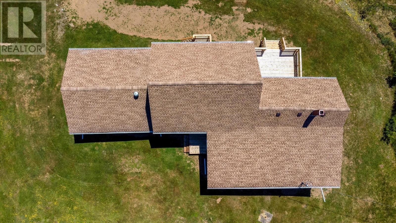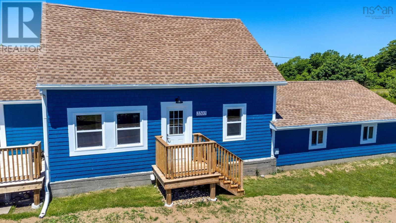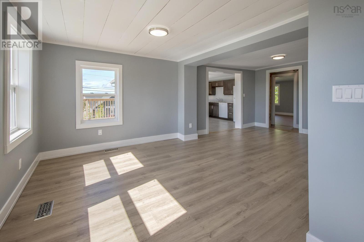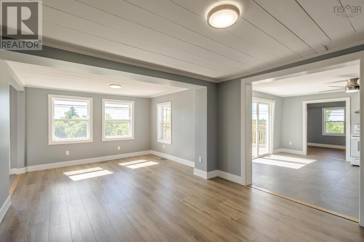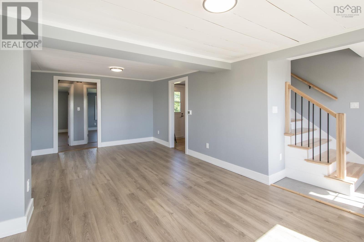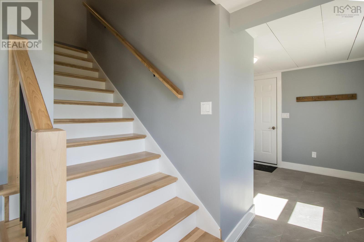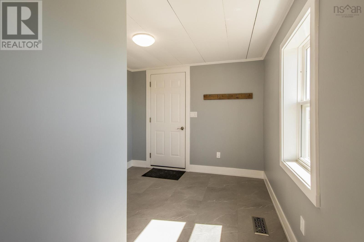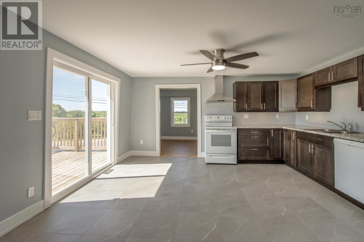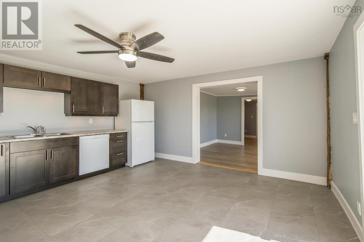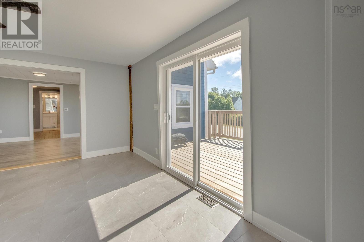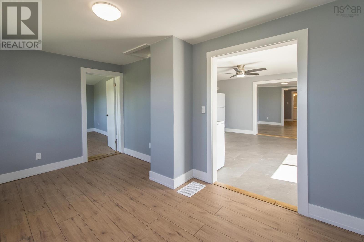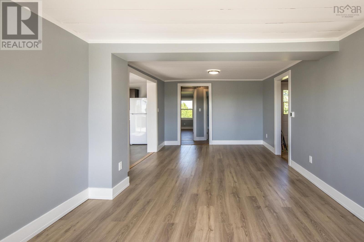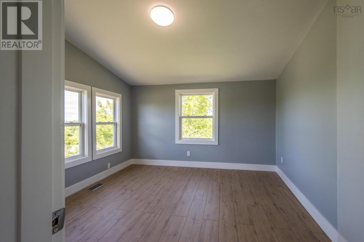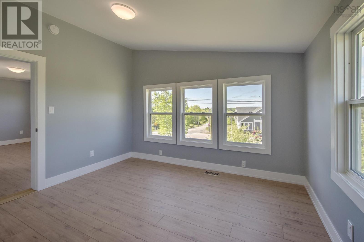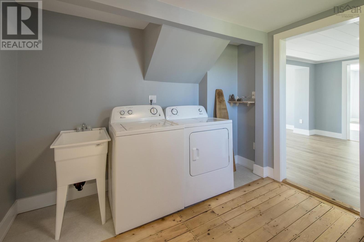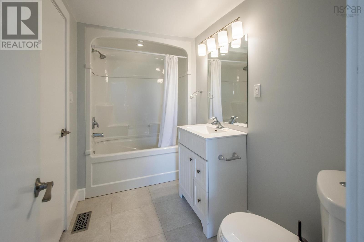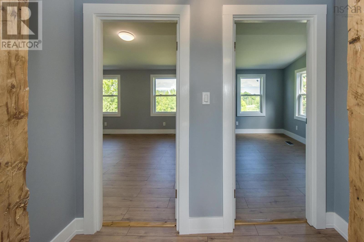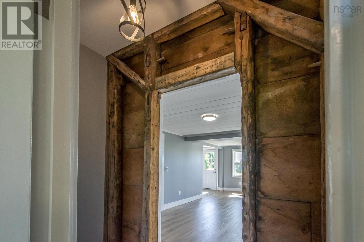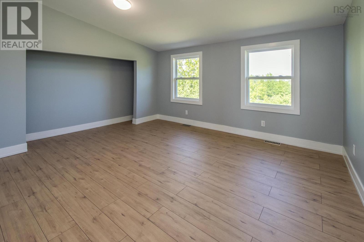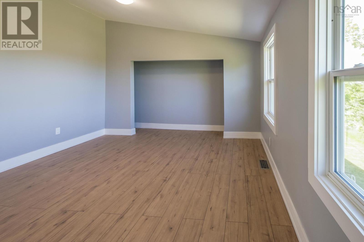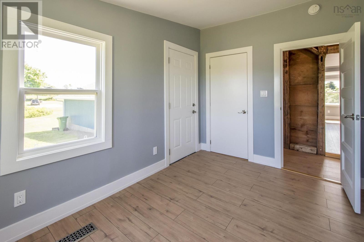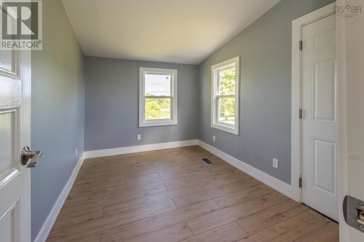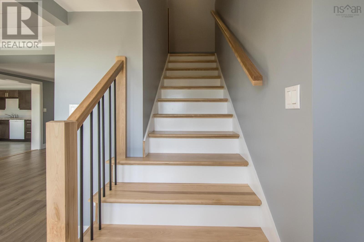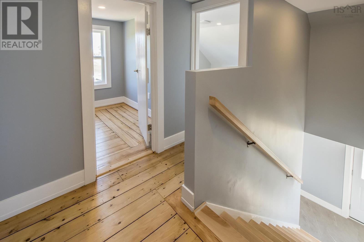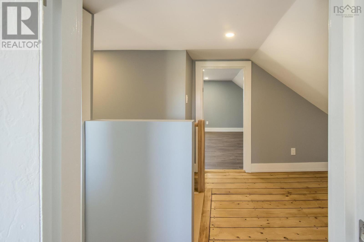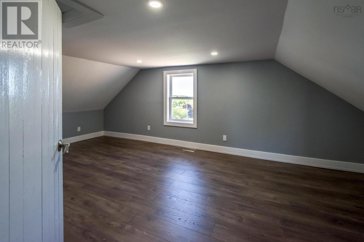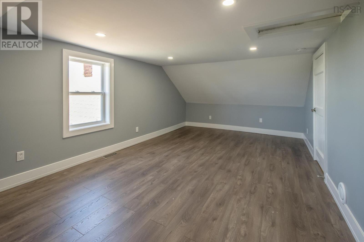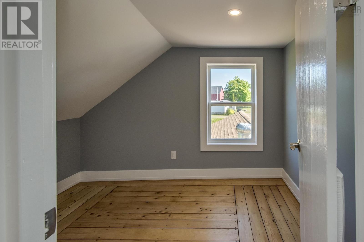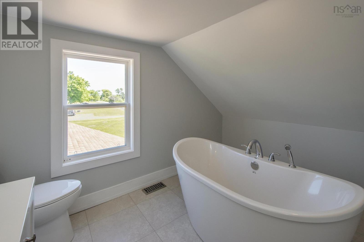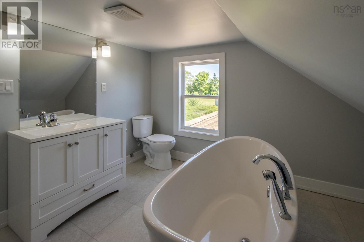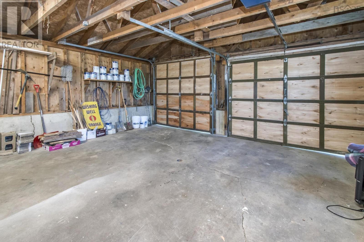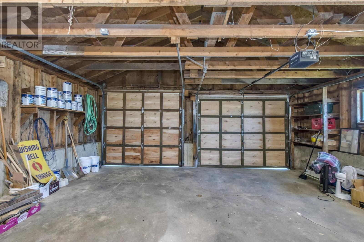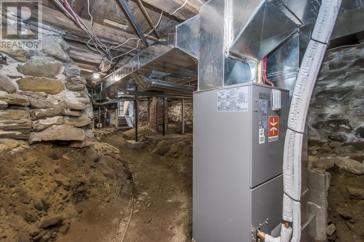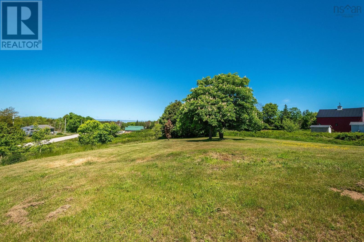4 Bedroom
2 Bathroom
Heat Pump
Acreage
Partially Landscaped
$299,999
Discover this stunning newly renovated property, perfectly situated just 35 minutes from both the town of Yarmouth and the town of Digby. This home boasts an attached double car garage, providing ample space for vehicles and storage or workshop. With 4 bedrooms plus a den that can easily serve as a 5th bedroom, this residence offers versatile living arrangements to suit your needs. The main bathroom is a luxurious retreat featuring a standalone centered soaker tub, while a second full bathroom is conveniently located on the main level. The property features multiple entrances for easy access and enhanced privacy. Enjoy outdoor entertaining on the brand new deck, and appreciate the safety and modern aesthetics of the new interior and exterior stairs. Recent upgrades include a completely updated electrical system, insulation and a newly installed HVAC system, ensuring optimal comfort and modern living. Meticulously renovated with attention to detail, this home is move-in ready and exudes a sense of style and functionality. Don?t miss the opportunity to own this exceptional property. (id:25286)
Property Details
|
MLS® Number
|
202413142 |
|
Property Type
|
Single Family |
|
Community Name
|
Concession |
|
Amenities Near By
|
Golf Course, Shopping, Place Of Worship, Beach |
|
Community Features
|
School Bus |
|
Features
|
Sloping |
Building
|
Bathroom Total
|
2 |
|
Bedrooms Above Ground
|
4 |
|
Bedrooms Total
|
4 |
|
Appliances
|
Stove, Dishwasher, Dryer, Washer, Refrigerator, Water Purifier |
|
Basement Development
|
Unfinished |
|
Basement Features
|
Walk Out |
|
Basement Type
|
Full (unfinished) |
|
Construction Style Attachment
|
Detached |
|
Cooling Type
|
Heat Pump |
|
Exterior Finish
|
Wood Shingles, Wood Siding |
|
Flooring Type
|
Laminate, Wood, Vinyl, Vinyl Plank |
|
Foundation Type
|
Concrete Block, Poured Concrete, Stone |
|
Stories Total
|
2 |
|
Total Finished Area
|
2203 Sqft |
|
Type
|
House |
|
Utility Water
|
Dug Well, Shared Well |
Parking
Land
|
Acreage
|
Yes |
|
Land Amenities
|
Golf Course, Shopping, Place Of Worship, Beach |
|
Landscape Features
|
Partially Landscaped |
|
Sewer
|
Septic System |
|
Size Irregular
|
1.0593 |
|
Size Total
|
1.0593 Ac |
|
Size Total Text
|
1.0593 Ac |
Rooms
| Level |
Type |
Length |
Width |
Dimensions |
|
Second Level |
Primary Bedroom |
|
|
11.4 x 20.7 |
|
Second Level |
Bedroom |
|
|
7.1 x 10 |
|
Second Level |
Bath (# Pieces 1-6) |
|
|
11.3 x 10.3 |
|
Main Level |
Living Room |
|
|
11.1 x 21.3 |
|
Main Level |
Laundry Room |
|
|
10. x 10.1 |
|
Main Level |
Bath (# Pieces 1-6) |
|
|
5.8 x 10 |
|
Main Level |
Kitchen |
|
|
14.6 x 15.6 |
|
Main Level |
Dining Room |
|
|
9.2 x 15.6 |
|
Main Level |
Mud Room |
|
|
10.6 x 7.6 |
|
Main Level |
Den |
|
|
11. x 12.3 |
|
Main Level |
Bedroom |
|
|
14.4 x 12.1 |
|
Main Level |
Bedroom |
|
|
8.5 x 12.3 |
https://www.realtor.ca/real-estate/27010914/3597-second-division-road-concession-concession

