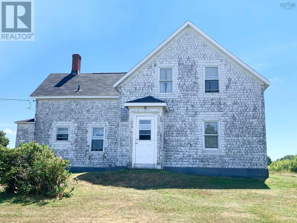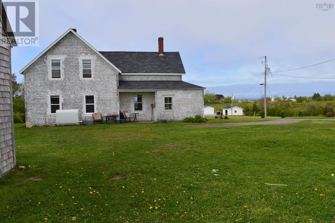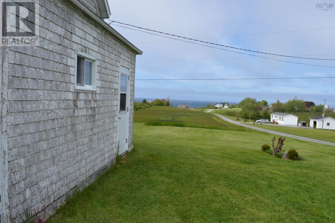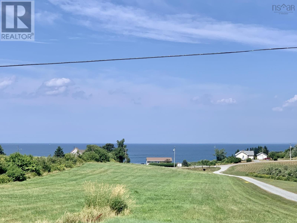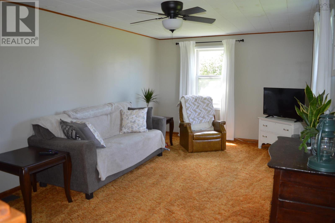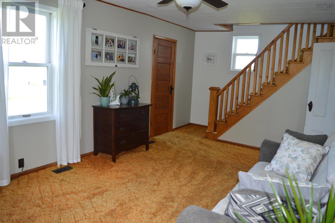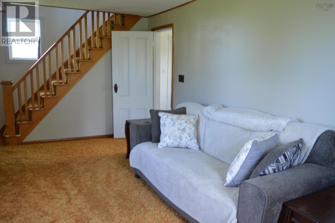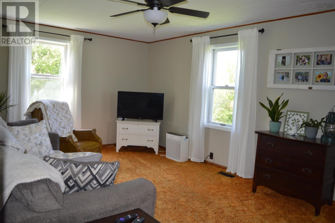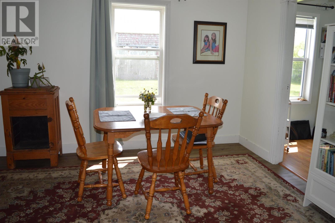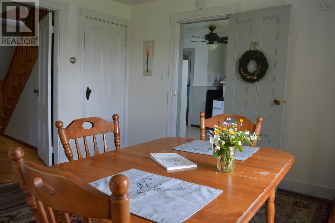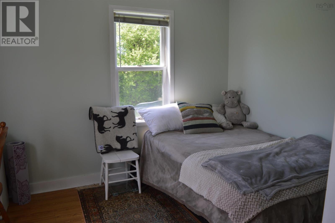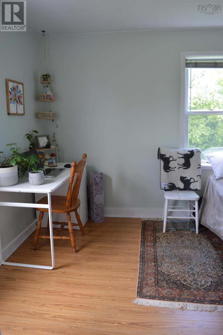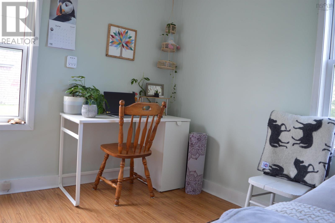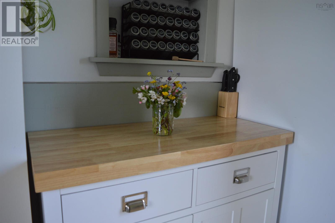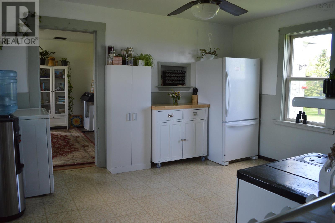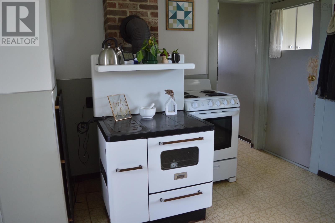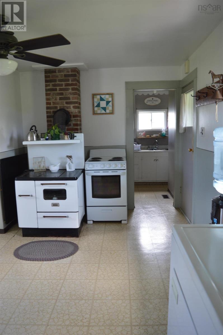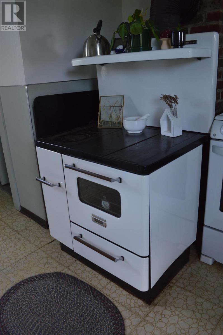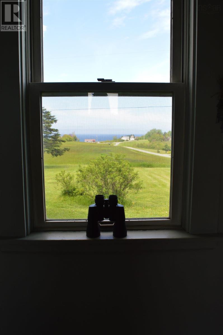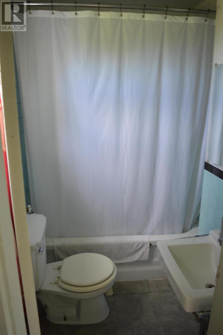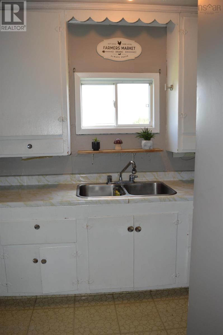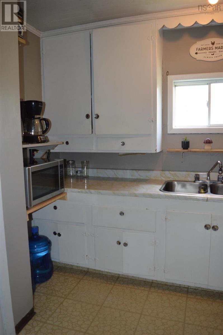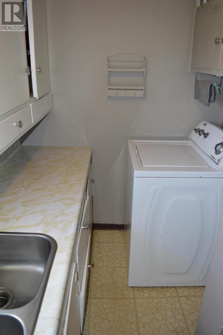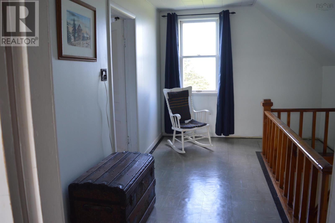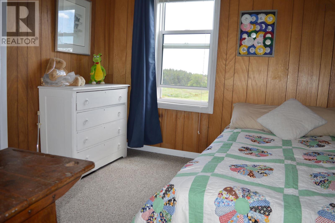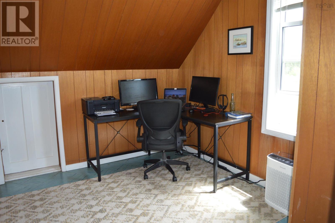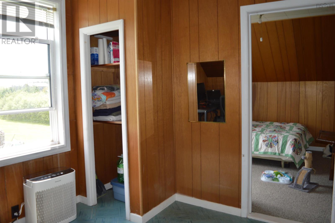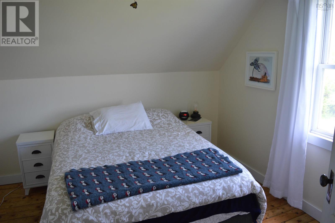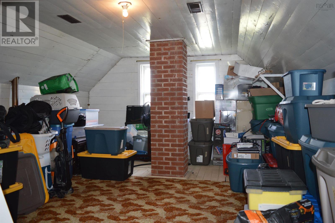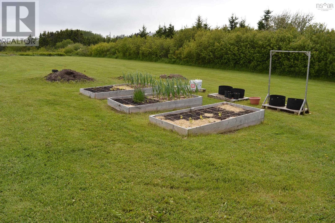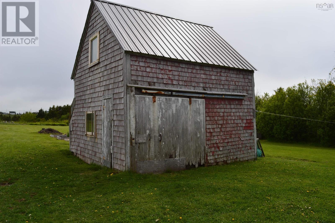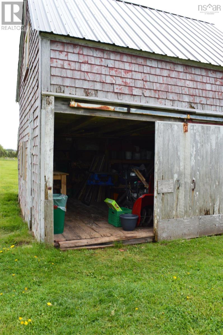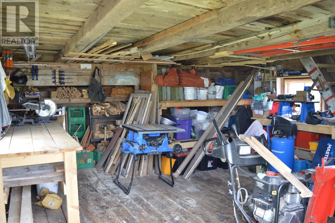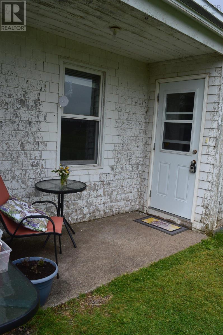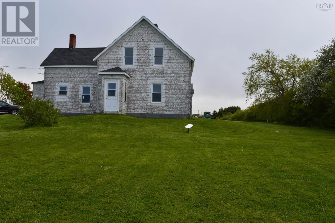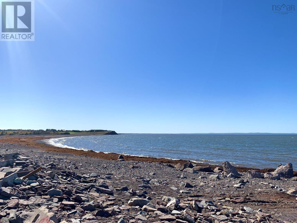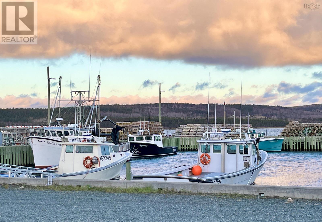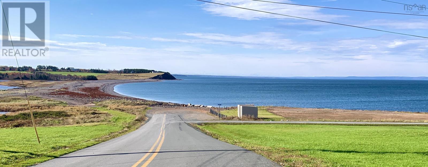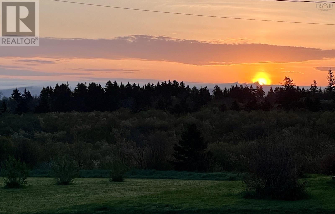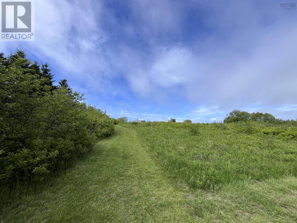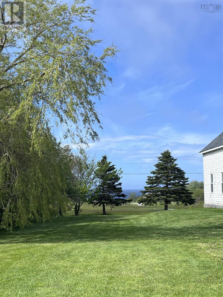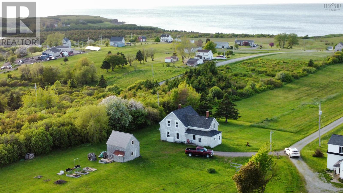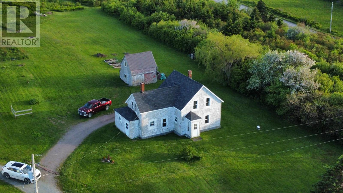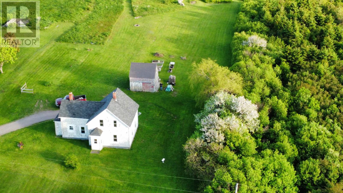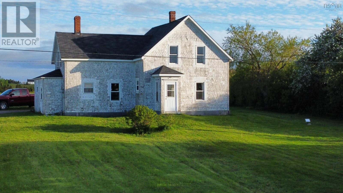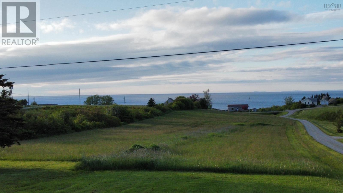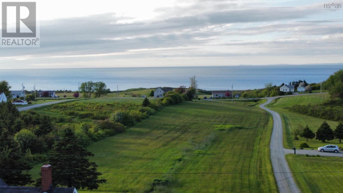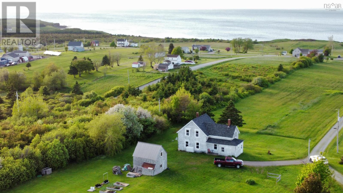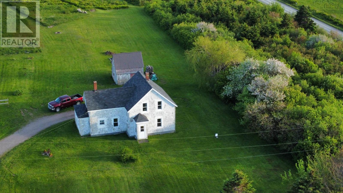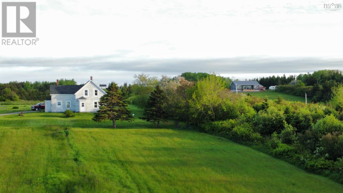3 Bedroom
1 Bathroom
Acreage
Landscaped
$159,000
Welcome to this charming classic century home situated in the centre of 7.5 acres of land. With incredible ocean views, this original homestead invites you to settle into the quaint and quiet community of Cape Jack. Perfect for a hobby farm or garden enthusiast, with a small wired barn / workshop with loft and plenty of outdoor space, this property has so much potential. The main floor offers a country kitchen with pantry and wood cook stove (not Wett certified), full bath, dining room which boasts lots of natural light, living room overlooking St. Georges Bay and a bedroom. Upstairs you will find 2+ bedrooms and a huge storage room. Just down the road you will find Cape Jack Beach and a new wharf, as well as the convenience of a community centre, local store, post office, credit union, church and just minutes from the highway. This affordably priced home has been well maintained throughout its years and is waiting for its next chapter. Motivated sellers, come take a look and make an offer. (id:25286)
Property Details
|
MLS® Number
|
202412712 |
|
Property Type
|
Single Family |
|
Community Name
|
Cape Jack |
|
Amenities Near By
|
Park, Playground, Shopping, Place Of Worship, Beach |
|
Community Features
|
Recreational Facilities, School Bus |
|
Features
|
Treed, Sloping, Level |
|
View Type
|
Ocean View |
Building
|
Bathroom Total
|
1 |
|
Bedrooms Above Ground
|
3 |
|
Bedrooms Total
|
3 |
|
Basement Development
|
Unfinished |
|
Basement Type
|
Partial (unfinished) |
|
Construction Style Attachment
|
Detached |
|
Exterior Finish
|
Wood Shingles |
|
Flooring Type
|
Carpeted, Hardwood, Laminate, Tile |
|
Foundation Type
|
Stone |
|
Stories Total
|
2 |
|
Total Finished Area
|
1284 Sqft |
|
Type
|
House |
|
Utility Water
|
Drilled Well |
Parking
Land
|
Acreage
|
Yes |
|
Land Amenities
|
Park, Playground, Shopping, Place Of Worship, Beach |
|
Landscape Features
|
Landscaped |
|
Sewer
|
Septic System |
|
Size Irregular
|
7.5 |
|
Size Total
|
7.5 Ac |
|
Size Total Text
|
7.5 Ac |
Rooms
| Level |
Type |
Length |
Width |
Dimensions |
|
Second Level |
Other |
|
|
14x5.6(Landing) |
|
Second Level |
Primary Bedroom |
|
|
11.2 x 10.11 |
|
Second Level |
Den |
|
|
10.7 x 9.0 |
|
Second Level |
Bedroom |
|
|
9.7 x 9.10 |
|
Second Level |
Storage |
|
|
12.8 x 16.5 |
|
Main Level |
Foyer |
|
|
5.6x4.4(back) |
|
Main Level |
Kitchen |
|
|
13.5x13.1 |
|
Main Level |
Dining Nook |
|
|
11.9x11.3 |
|
Main Level |
Other |
|
|
7.8x5.7(Pantry) |
|
Main Level |
Living Room |
|
|
11.3x21.0 |
|
Main Level |
Bath (# Pieces 1-6) |
|
|
6.2x4.11 |
|
Main Level |
Bedroom |
|
|
8.11 x 11.9 |
|
Main Level |
Porch |
|
|
3.5 x 5.2(front) |
https://www.realtor.ca/real-estate/26991486/1216-cape-jack-road-cape-jack-cape-jack

