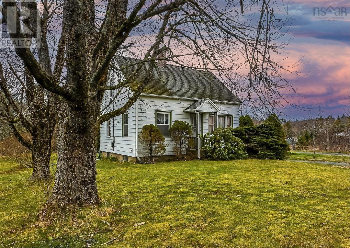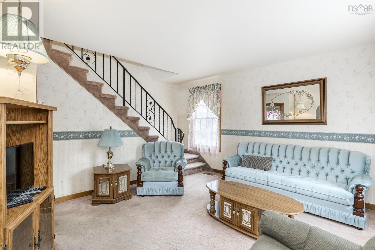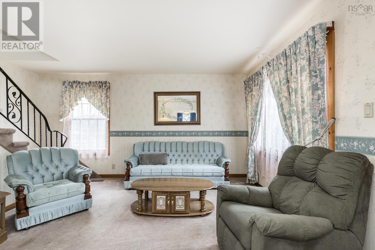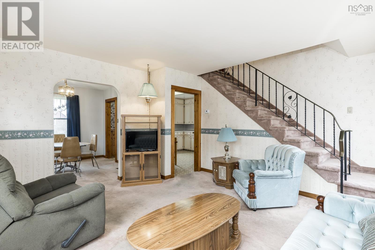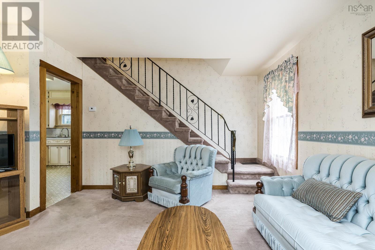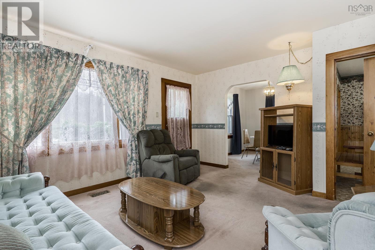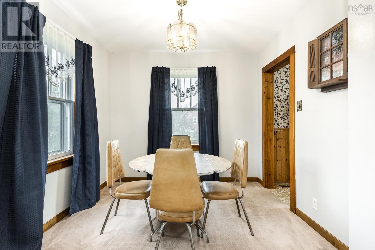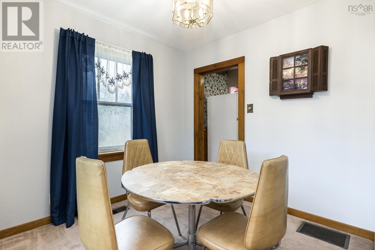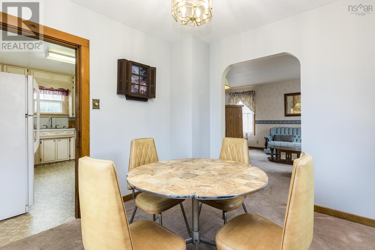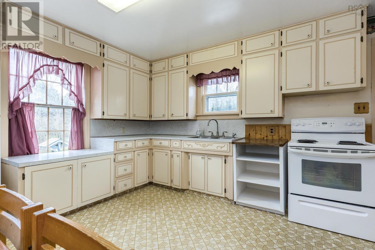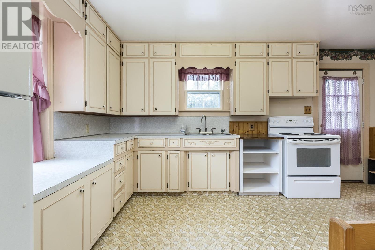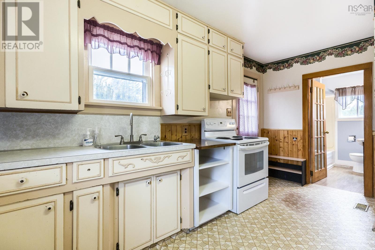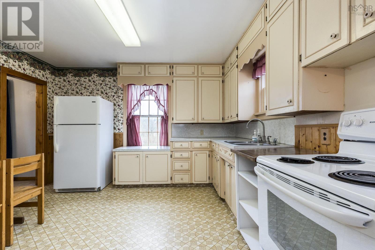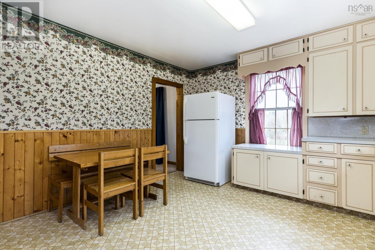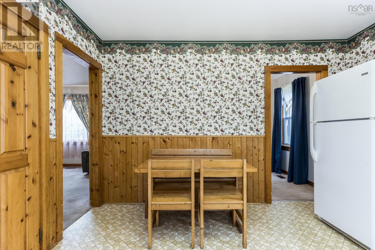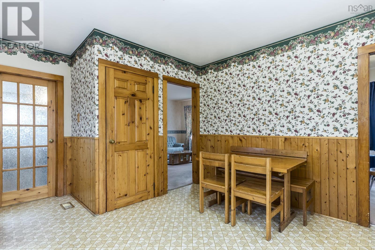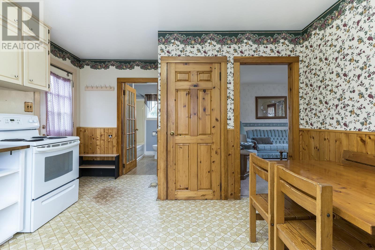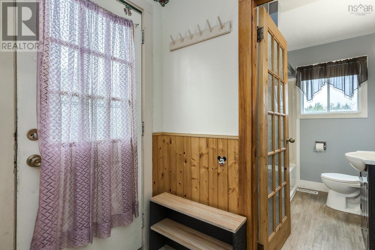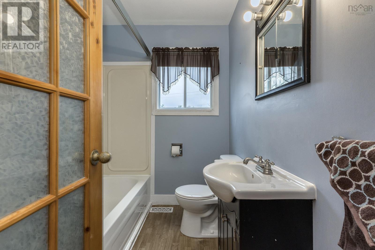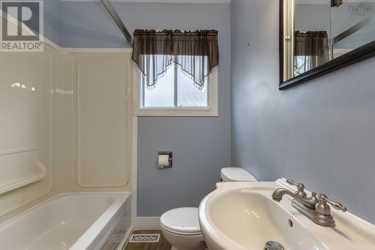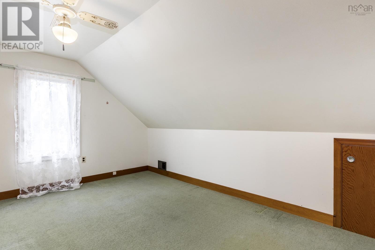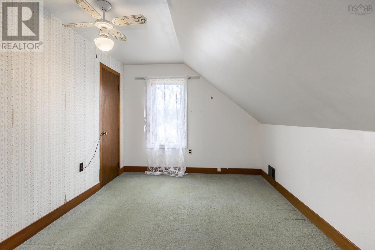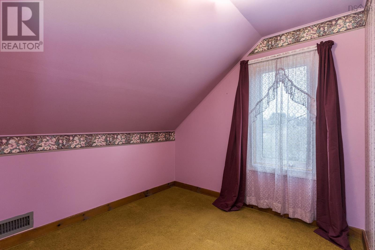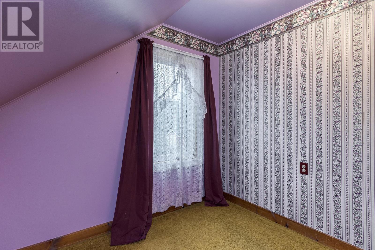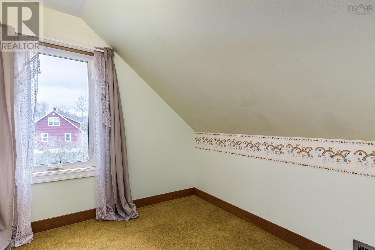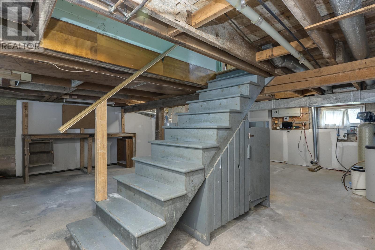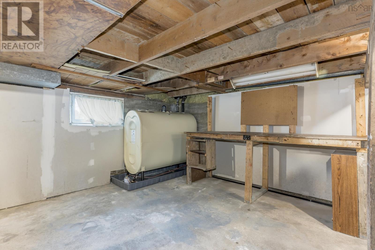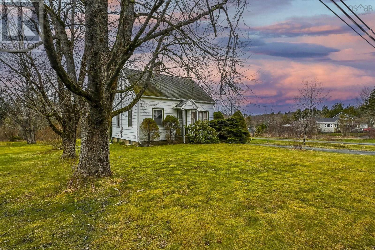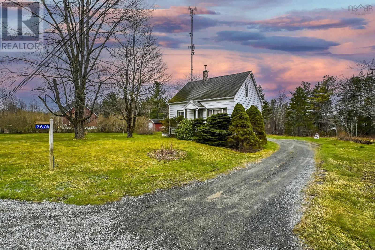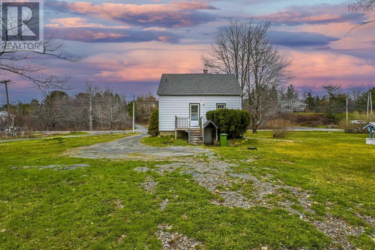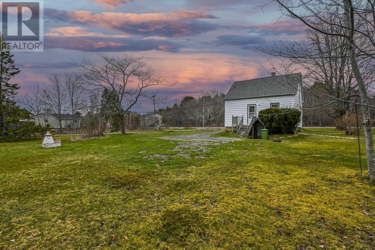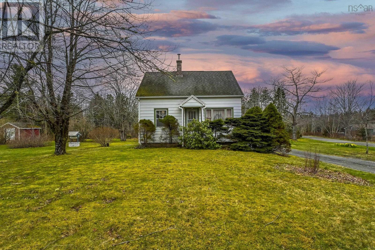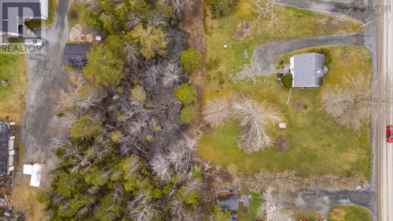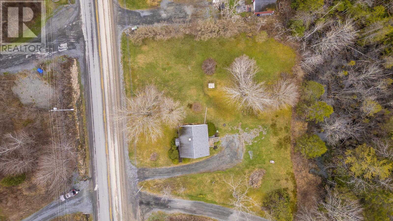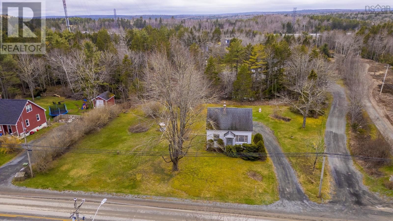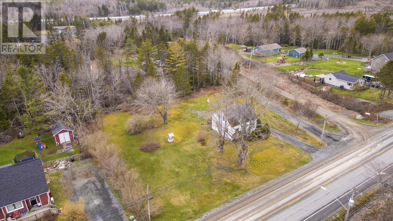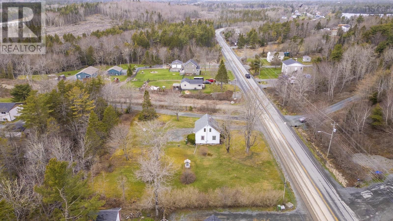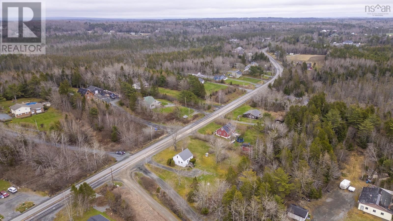2676 Sackville Drive Upper Sackville, Nova Scotia B4E 3C3
3 Bedroom
1 Bathroom
Landscaped
$350,000
Tired of renting? This beautiful 1.5 storey is situated on a 22,000 sq ft lot only 25 mins from Halifax. Home features 3 bedrooms, main floor bath and an unfinished basement. With a little TLC, you can have your own dream home and enjoy single family living. Approximately 4 years ago, new oil tank and furnace were installed. A couple new windows and chimney repointed-5 years ago. Roof shingles completed in 2012. Sellers will install new septic system and complete electrical work prior to close. (id:25286)
Property Details
| MLS® Number | 202410062 |
| Property Type | Single Family |
| Community Name | Upper Sackville |
| Features | Sump Pump |
Building
| Bathroom Total | 1 |
| Bedrooms Above Ground | 3 |
| Bedrooms Total | 3 |
| Appliances | Stove, Refrigerator |
| Constructed Date | 1954 |
| Construction Style Attachment | Detached |
| Exterior Finish | Aluminum Siding |
| Flooring Type | Carpeted, Linoleum |
| Foundation Type | Poured Concrete |
| Stories Total | 2 |
| Total Finished Area | 1173 Sqft |
| Type | House |
| Utility Water | Drilled Well |
Parking
| None |
Land
| Acreage | No |
| Landscape Features | Landscaped |
| Sewer | Septic System |
| Size Irregular | 0.5158 |
| Size Total | 0.5158 Ac |
| Size Total Text | 0.5158 Ac |
Rooms
| Level | Type | Length | Width | Dimensions |
|---|---|---|---|---|
| Second Level | Primary Bedroom | 14.1 x 9.2 | ||
| Second Level | Bedroom | 8.2 x 9.3 | ||
| Second Level | Bedroom | 8.2 x 9.2 | ||
| Second Level | Other | 15.8 x 6 | ||
| Basement | Other | 24.6 x 22.4 Unfinished | ||
| Main Level | Living Room | 13.11 x 12.6 | ||
| Main Level | Dining Room | 10 x 9.1 | ||
| Main Level | Kitchen | 16 x 12.9 | ||
| Main Level | Dining Nook | combined | ||
| Main Level | Bath (# Pieces 1-6) | 4pc |
https://www.realtor.ca/real-estate/26878006/2676-sackville-drive-upper-sackville-upper-sackville
Interested?
Contact us for more information

