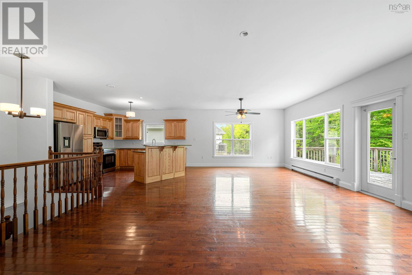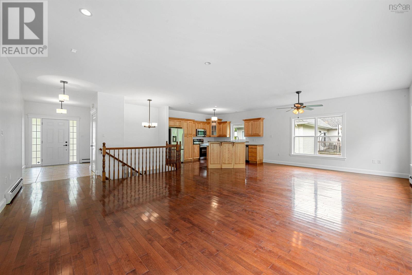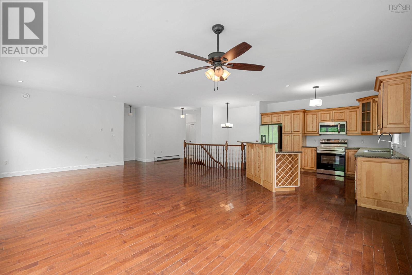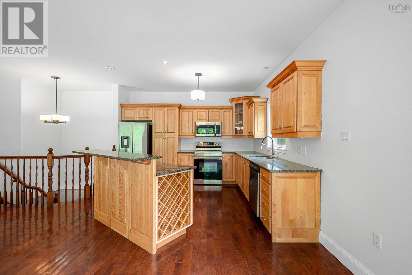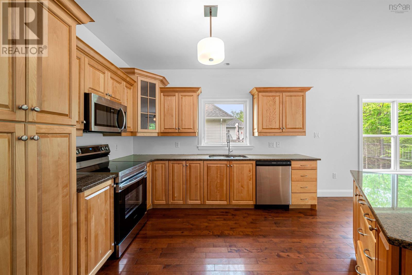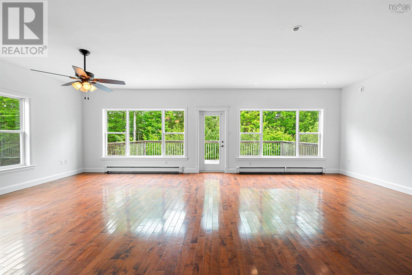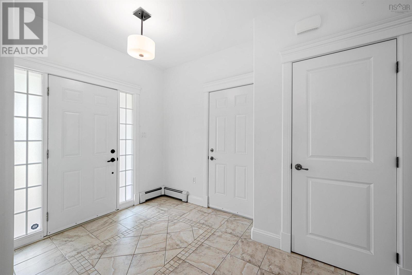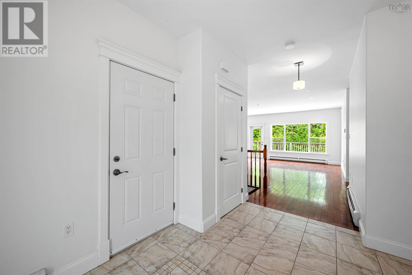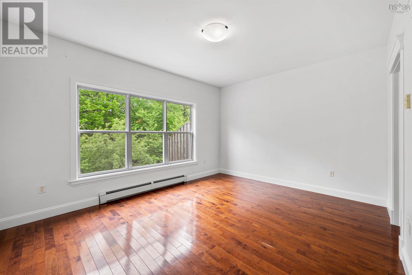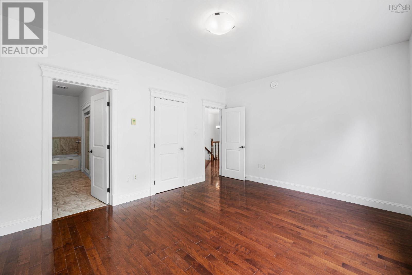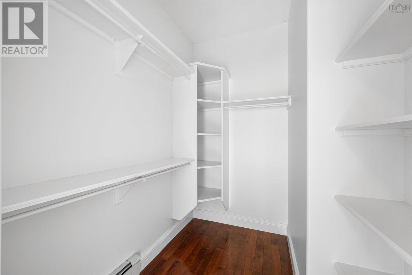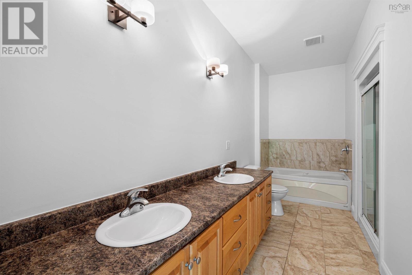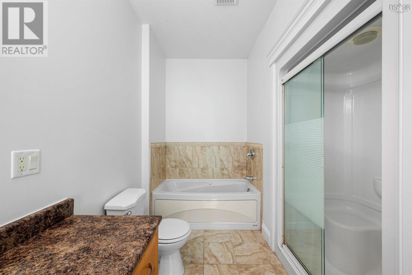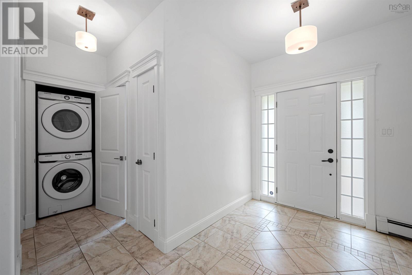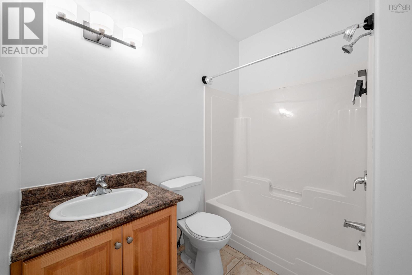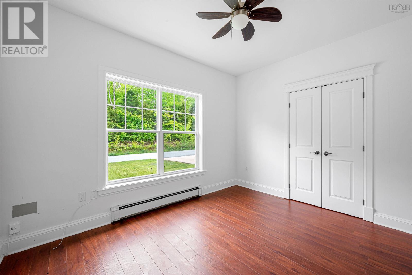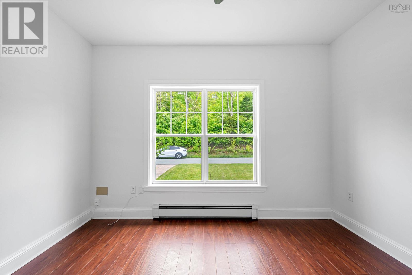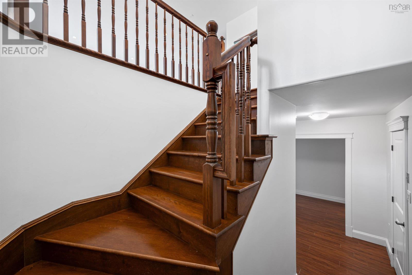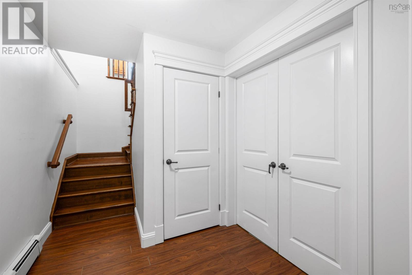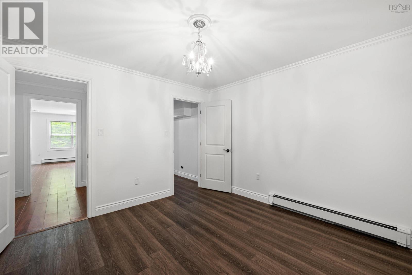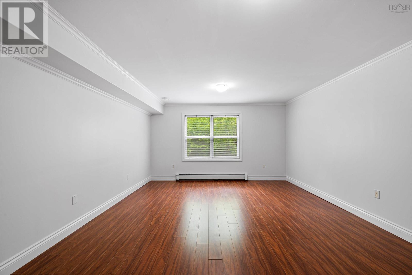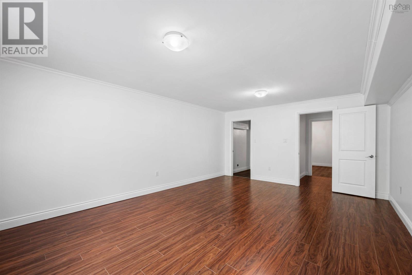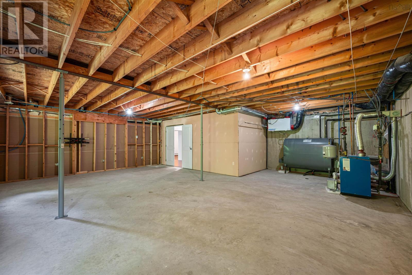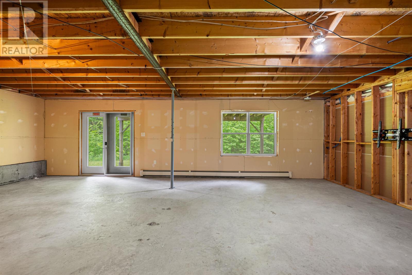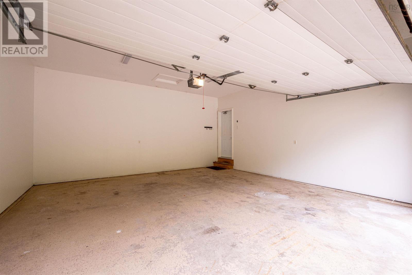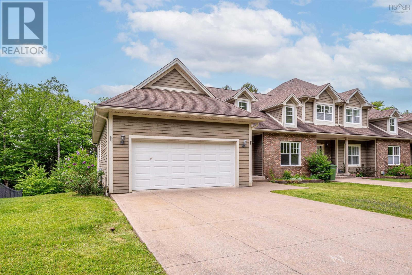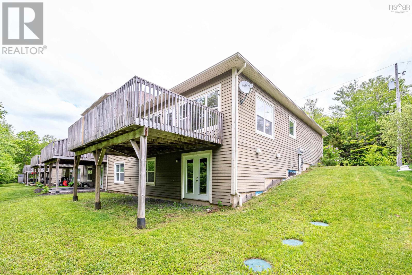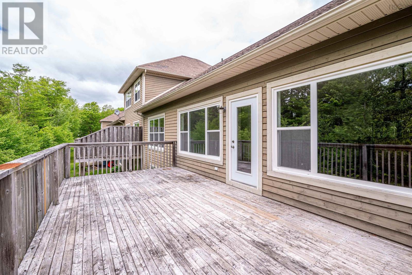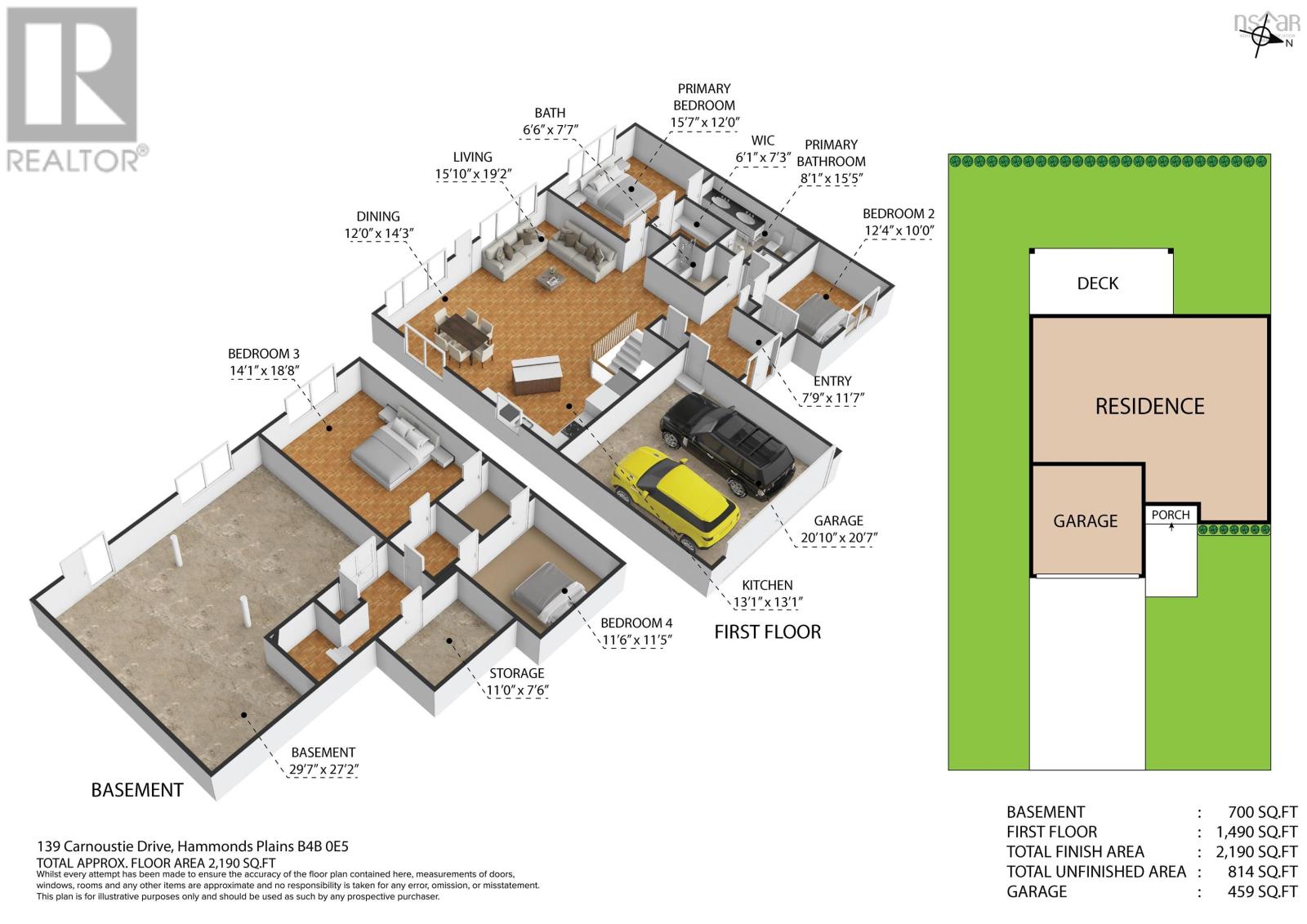139 Carnoustie Drive Halifax, Nova Scotia B4B 0E5
$529,900Maintenance,
$522.16 Monthly
Maintenance,
$522.16 MonthlyWelcome to the Knolls of Glenn Arbour! This stunning end unit bungalow is perfect for those who want to take in the serenity of nature, enjoy the sun on your private & spacious balcony. The main level is open concept living & dining with a chef's kitchen. The main level has 2 bedrooms, with the primary bedroom housing the en-suite bath & walk-in closet. The second bedroom is adjacent to guest bath & laundry! The lower level features a spacious home office and a generously-sized bedroom complete with a walk-in closet. The unfinished walkout basement is a blank canvas offering ample space for homebuyers to bring their property dreams to life! (id:25286)
Property Details
| MLS® Number | 202412688 |
| Property Type | Single Family |
| Community Name | Halifax |
| Amenities Near By | Golf Course, Playground |
| Features | Balcony |
Building
| Bathroom Total | 2 |
| Bedrooms Above Ground | 2 |
| Bedrooms Below Ground | 1 |
| Bedrooms Total | 3 |
| Age | 15 Years |
| Appliances | Stove, Dishwasher, Dryer, Washer, Microwave Range Hood Combo, Refrigerator |
| Architectural Style | Bungalow |
| Construction Style Attachment | Semi-detached |
| Exterior Finish | Brick, Vinyl, Other |
| Flooring Type | Hardwood, Laminate, Tile |
| Foundation Type | Poured Concrete |
| Stories Total | 1 |
| Size Interior | 2190 Sqft |
| Total Finished Area | 2190 Sqft |
| Utility Water | Community Water System |
Parking
| Garage | |
| Attached Garage |
Land
| Acreage | No |
| Land Amenities | Golf Course, Playground |
| Sewer | Septic System |
| Size Total Text | Under 1/2 Acre |
Rooms
| Level | Type | Length | Width | Dimensions |
|---|---|---|---|---|
| Basement | Other | Basement 28.8 x 18.10 | ||
| Basement | Bedroom | 14.2 x 18.10 | ||
| Basement | Den | 11.10 x 11 | ||
| Basement | Other | 9.6 x 6.10 | ||
| Basement | Other | Hallway 6.6 x 6.10 | ||
| Basement | Utility Room | 12.6 x 7.8 | ||
| Main Level | Dining Room | 11.10x14.10 | ||
| Main Level | Living Room | 15.10x19 | ||
| Main Level | Kitchen | 12.6x12 | ||
| Main Level | Foyer | 7.9 x 11.7 | ||
| Main Level | Primary Bedroom | 15.6 x 12.0 | ||
| Main Level | Bath (# Pieces 1-6) | 5.4x15.5 | ||
| Main Level | Other | Walk in closet 4.6x7.2 | ||
| Main Level | Bath (# Pieces 1-6) | 5x7.8 | ||
| Main Level | Bedroom | 12.6 x 10 | ||
| Main Level | Other | Garage 20 x 20 |
https://www.realtor.ca/real-estate/26990754/139-carnoustie-drive-halifax-halifax
Interested?
Contact us for more information

